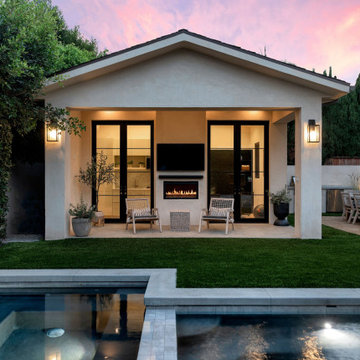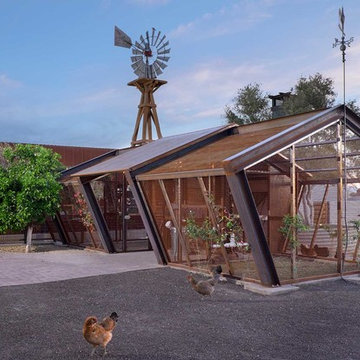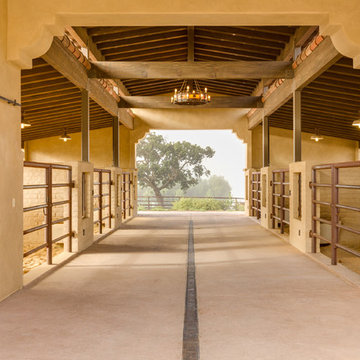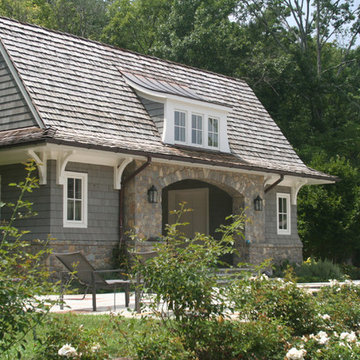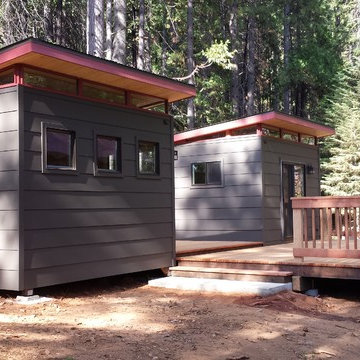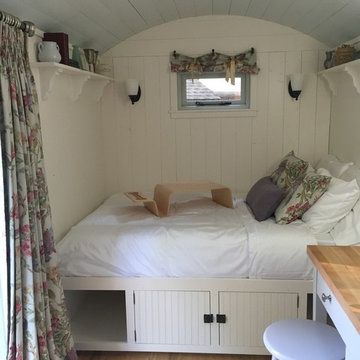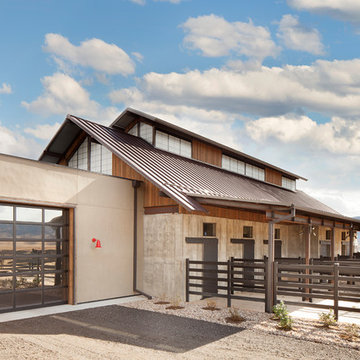Detached Shed and Granny Flat Design Ideas
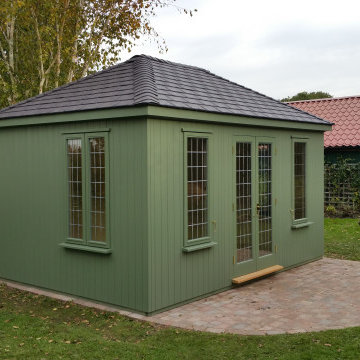
Photo of an expansive traditional detached shed and granny flat in Other.
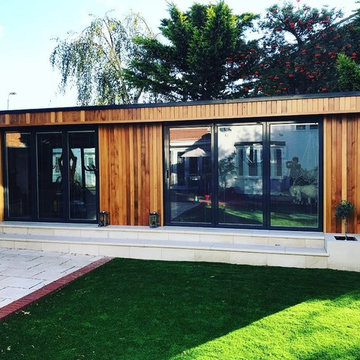
Modern garden shed and building, home office, cladding in cedar wood, bi-fold doors with integrated blinds, sandstone steps, artificial grass, Essex, garden den, cream stone, outdoor building.
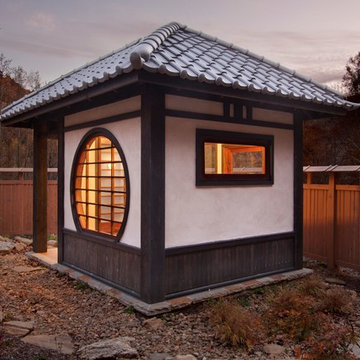
Photos by Jay Weiland
Design ideas for a small asian detached shed and granny flat in Other.
Design ideas for a small asian detached shed and granny flat in Other.
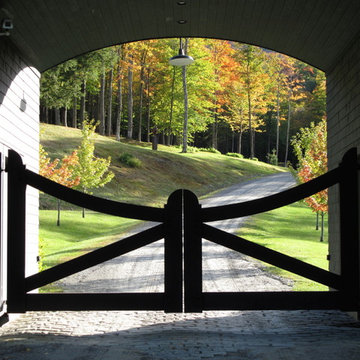
D. Beilman,
Private Stowe Alpine Family Retreat
Small arts and crafts detached barn in Boston.
Small arts and crafts detached barn in Boston.
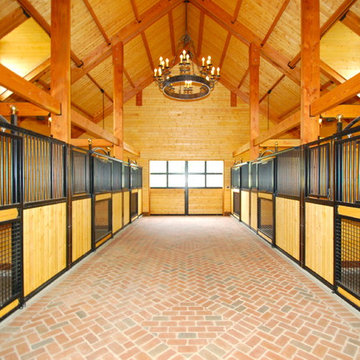
David C. Clark
Inspiration for an expansive traditional detached barn in Nashville.
Inspiration for an expansive traditional detached barn in Nashville.
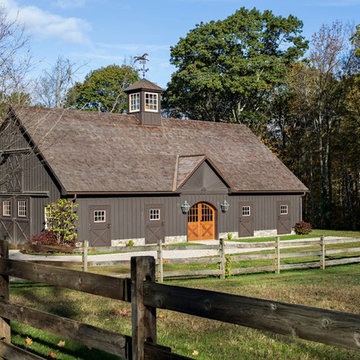
The addition of a central cupola and a wood roof distinguish the large stable.
Robert Benson Photography
This is an example of an expansive country detached barn in New York.
This is an example of an expansive country detached barn in New York.
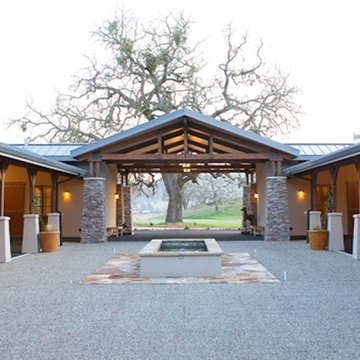
High quality Morgan Horse Stables
Expansive detached barn in San Luis Obispo.
Expansive detached barn in San Luis Obispo.
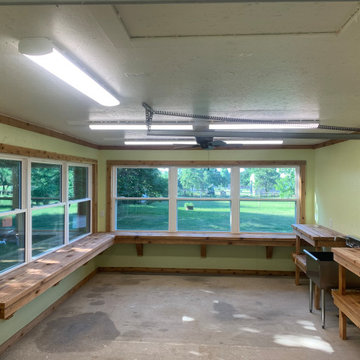
Inside, we built cedar benches and work tables to allow for plenty of space for pots, plants, and gardening tools. A convenient utility sink was also installed, along with ample lighting over the work area.
The clients opted to leave the floor as unfinished concrete, due to the nature of the space and what it was to be used for.
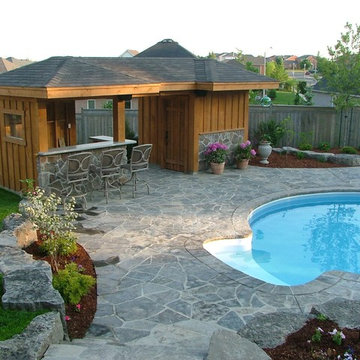
Rough sawn pine shed and bar combination around pool with natural flagstone.
Photo of a large traditional detached shed and granny flat in Toronto.
Photo of a large traditional detached shed and granny flat in Toronto.
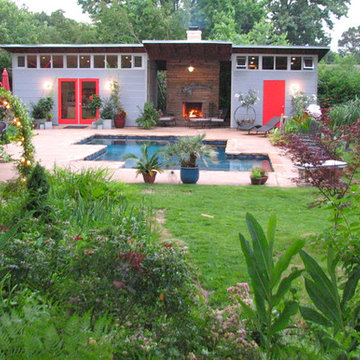
2 Studio Sheds, manufactured in Colorado and built in Memphis, TN alongside on couple's pool. The 12x20 from our Lifestyle line (left) is a home office, art studio and creative space while the 12x12 from our Storage line houses tools, and gardening supplies. Each connected by one roofline and an outdoor fireplace.
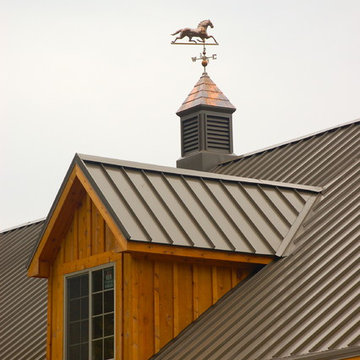
David C. Clark
Inspiration for an expansive traditional detached barn in Nashville.
Inspiration for an expansive traditional detached barn in Nashville.
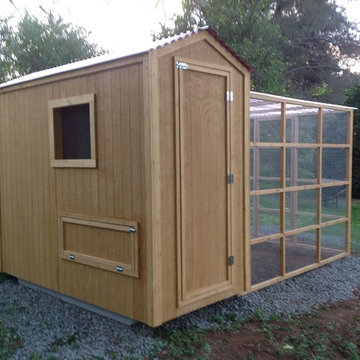
This beautiful modern style coop we built and installed has found its home in beautiful rural Alpine, CA!
This unique unit includes a large 8' x 8' x 6' chicken run attached a half shed / half chicken coop combination!
Shed/Coop ("Shoop") measures 8' x 4' x 7'6" and is divided down the center to allow for chickens on one side and storage on the other.
It is built on skids to deter moisture and digging from underside. Coop has a larger nesting box that open from the outside, a full size barn style door for access to both sides, small coop to run ramp door, thermal composite corrugated roofing with opposing ridgecap and more! Chicken run area has clear UV corrugated roofing.
This country style fits in nicely to the darling property it now calls home.
Built with true construction grade materials, wood milled and planed on site for uniformity, heavily weatherproofed, 1/2" opening german aviary wire for full predator protection
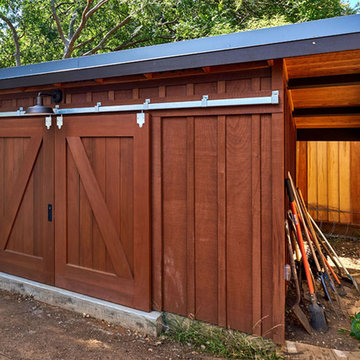
Outbuilding with custom barn doors and barn light. Doors were designed and crafted by Bill Fry Construction in our artisanal millwork shop.
Photo of a mid-sized country detached garden shed in San Francisco.
Photo of a mid-sized country detached garden shed in San Francisco.
Detached Shed and Granny Flat Design Ideas
1
