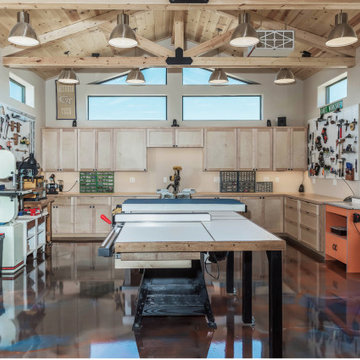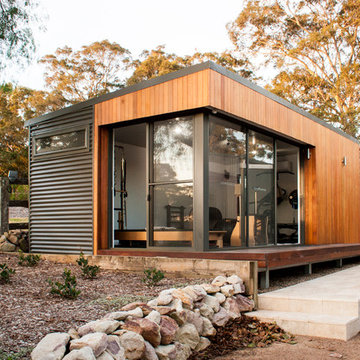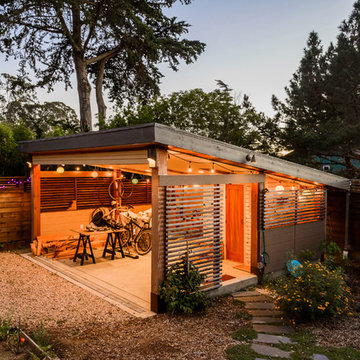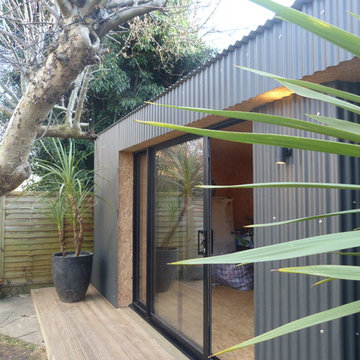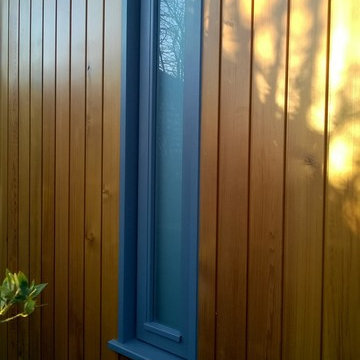Detached Studio Design Ideas
Refine by:
Budget
Sort by:Popular Today
1 - 20 of 2,310 photos
Item 1 of 3
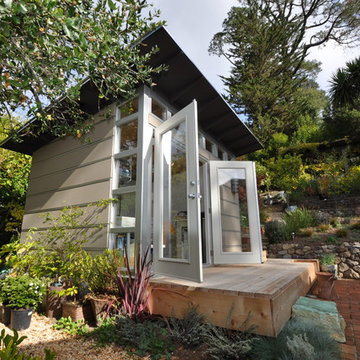
Expansive double glass french doors welcome light AND the artist to her space. This pottery studio is properly ventilated and built to conform to appropriate specifications for a kiln and other pottery tools.
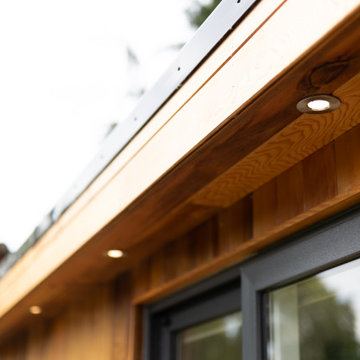
This sleek garden office was built for a client in West Sussex who wanted to move their home office out of the house and into the garden. In order to meet our brief of providing a contemporary design, we included Western Red Cedar cladding. This softwood cladding has beautiful tones of brown, red and orange. The sliding doors and full length window allow natural light to flood in to the room, whilst the desk height window offers views across the garden.
We can add an area of separate storage to all of our garden room builds. In the case of this structure, we have hidden the entrance to the side of the building and have continued the cedar cladding across the door. As a result, the room is concealed but offers the storage space needed. The interior of the storage is ply-lined, offering a durable solution for garden storage on the garden room.
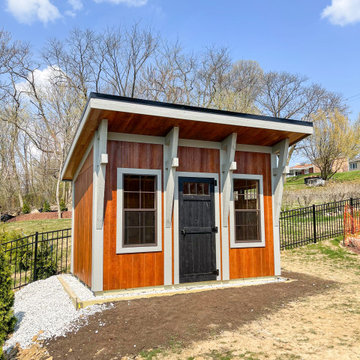
The Studio is a beautifully crafted structure that is perfect for a working studio/office or a modern take on a gardening shed. The striking design is also ideal as a pool house; adding something extra to any outdoor space. With clean lines and a modern shed roof, our Studio is the perfect space for your lifestyle needs.
The Studio has a beautiful raised roof that allows for a more spacious feel. The large windows in the front allow a lot of extra natural light into the space. The Studio model has a single front door, as well as a double door on the side; for easy access depending on the task.
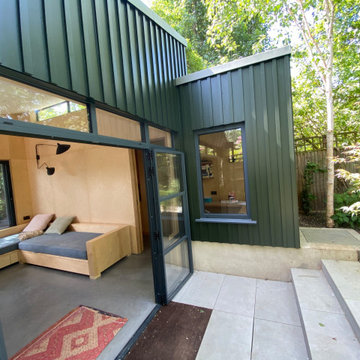
A new office and family room which replaced an old timber shed at the bottom of a very long garden
Mid-sized contemporary detached studio in London.
Mid-sized contemporary detached studio in London.
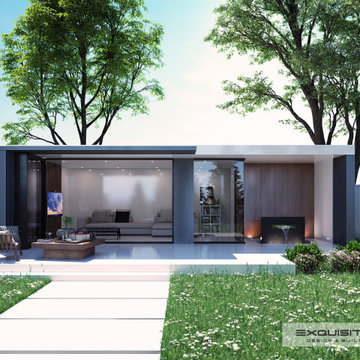
A luxury Summer House in Chigwell, London.
This is an example of a small modern detached studio in London.
This is an example of a small modern detached studio in London.
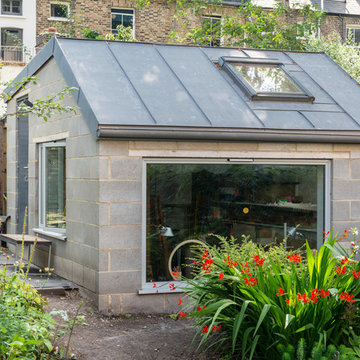
A garden workshop was an essential part of the brief for the customer to use as a studio, workshop and home office
Design ideas for a mid-sized modern detached studio in London.
Design ideas for a mid-sized modern detached studio in London.
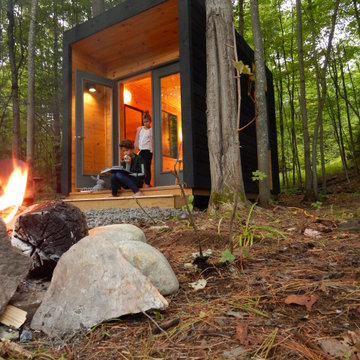
Studio 108 by Lekker Studio located in Huntsville Ontario.
We provide well built and good looking bunkies, guest rooms and backyard studios for your home or cottage.
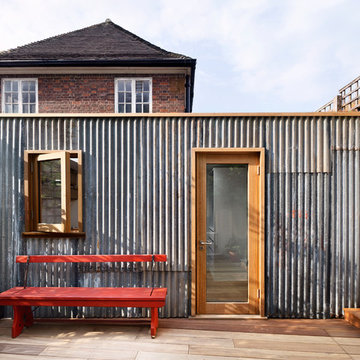
Ollie Hammick
This is an example of a mid-sized industrial detached studio in London.
This is an example of a mid-sized industrial detached studio in London.
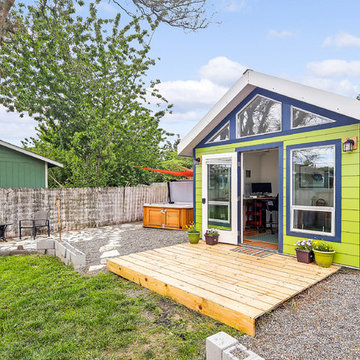
Contemporary She-shed home office with it's own deck, oversized windows, vaulted ceilings, wood flooring, heat, electricity. Photos by Christophe Servieres @Shot2Sell
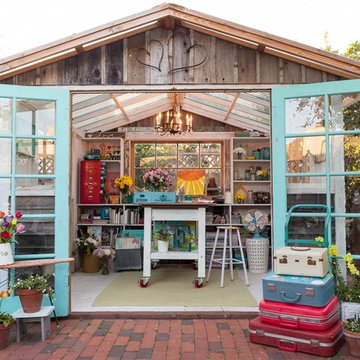
Our client needed her own space to create her art. This beautiful "she-shed" has made quite a lovely crafts studio! This particular she-shed of ours was also featured on the cover of a book, "She-Sheds: A Room of Your Own, by Erika Kotite!
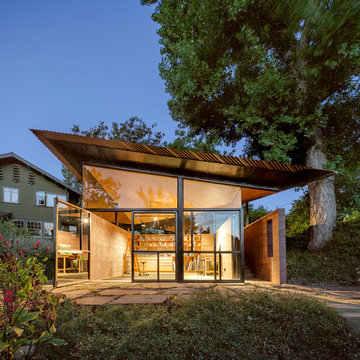
A free-standing painting and drawing studio, distinctly contemporary but complementary to the existing historic shingle-style residence. Together the sequence from house to deck to courtyard to breezeway to studio interior is a choreography of movement and space, seamlessly integrating site, topography, and horizon.
Images by Steve King Architectural Photography.
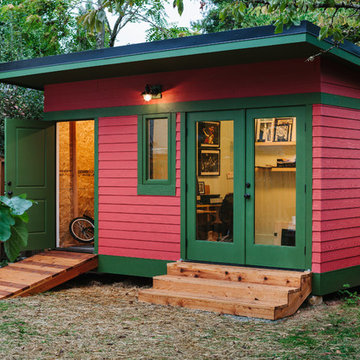
Jason Quigley (www.photojq.com)
This is an example of a transitional detached studio in Portland.
This is an example of a transitional detached studio in Portland.
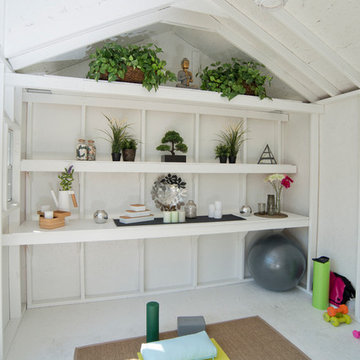
To complete your yoga shed masterpiece, here are some items you might need:
- yoga mat
- yoga pillow
- exercise ball
- rug
- water bottle
- plants
- CD player/MP3 player to play soothing sounds
- Access to electricity if you want to use at night
- Paint
- Add a window for natural light inside
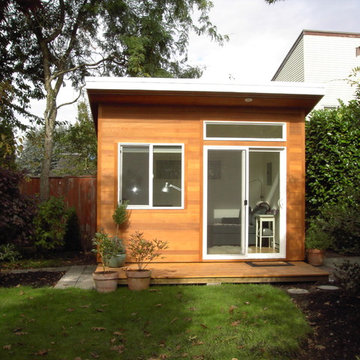
8′ x 12′ Lean-To Studio with
Standard Features Package Plus:
+ Double French Door with Full Glass Lites + Two 2′ x 3.5′ Vinyl Single Hung Windows + 3.5″ Horizontal Cedar Siding
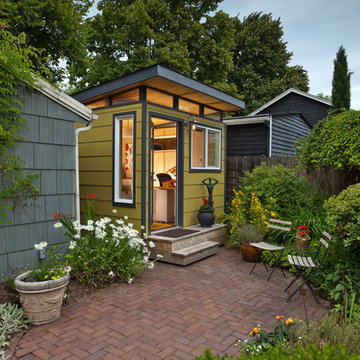
A look at how a Modern-Shed can integrate itself with an existing patio. This shed is a natural fit. Photo by Dominic AZ Bonuccelli
Photo of a small modern detached studio in Portland.
Photo of a small modern detached studio in Portland.
Detached Studio Design Ideas
1
