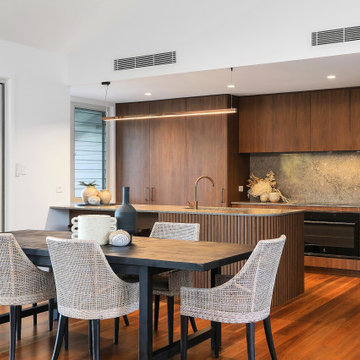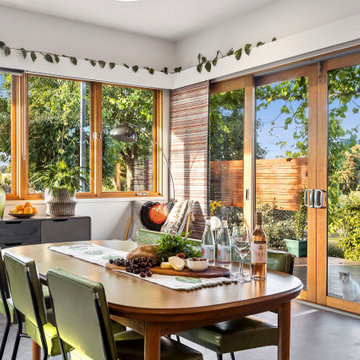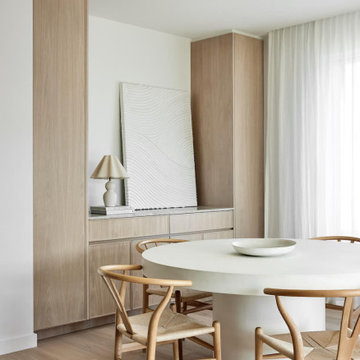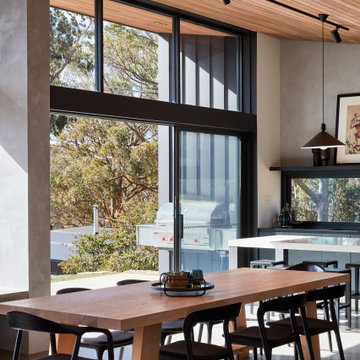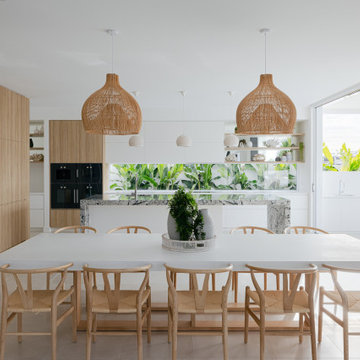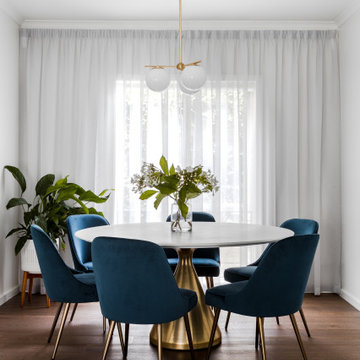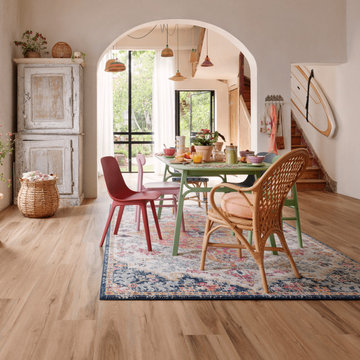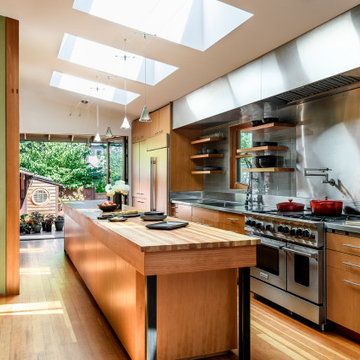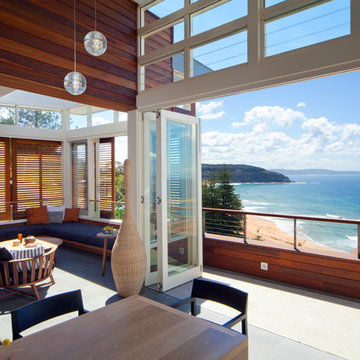Dining Room Design Ideas
Refine by:
Budget
Sort by:Popular Today
201 - 220 of 1,059,083 photos
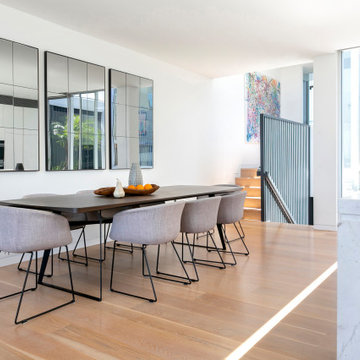
Hurfords solid American oak new installation.
Contemporary dining room in Sydney.
Contemporary dining room in Sydney.
Find the right local pro for your project
Reload the page to not see this specific ad anymore
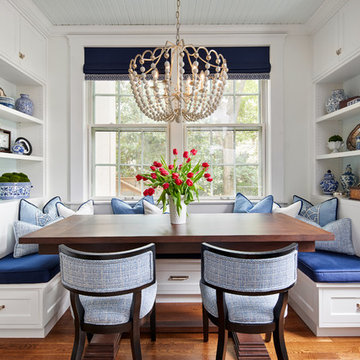
This 1902 San Antonio home was beautiful both inside and out, except for the kitchen, which was dark and dated. The original kitchen layout consisted of a breakfast room and a small kitchen separated by a wall. There was also a very small screened in porch off of the kitchen. The homeowners dreamed of a light and bright new kitchen and that would accommodate a 48" gas range, built in refrigerator, an island and a walk in pantry. At first, it seemed almost impossible, but with a little imagination, we were able to give them every item on their wish list. We took down the wall separating the breakfast and kitchen areas, recessed the new Subzero refrigerator under the stairs, and turned the tiny screened porch into a walk in pantry with a gorgeous blue and white tile floor. The french doors in the breakfast area were replaced with a single transom door to mirror the door to the pantry. The new transoms make quite a statement on either side of the 48" Wolf range set against a marble tile wall. A lovely banquette area was created where the old breakfast table once was and is now graced by a lovely beaded chandelier. Pillows in shades of blue and white and a custom walnut table complete the cozy nook. The soapstone island with a walnut butcher block seating area adds warmth and character to the space. The navy barstools with chrome nailhead trim echo the design of the transoms and repeat the navy and chrome detailing on the custom range hood. A 42" Shaws farmhouse sink completes the kitchen work triangle. Off of the kitchen, the small hallway to the dining room got a facelift, as well. We added a decorative china cabinet and mirrored doors to the homeowner's storage closet to provide light and character to the passageway. After the project was completed, the homeowners told us that "this kitchen was the one that our historic house was always meant to have." There is no greater reward for what we do than that.
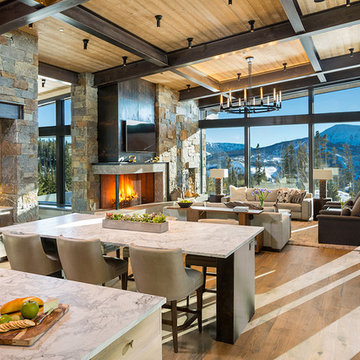
Design ideas for a large country open plan dining in Other with medium hardwood floors, a stone fireplace surround, brown floor and a corner fireplace.
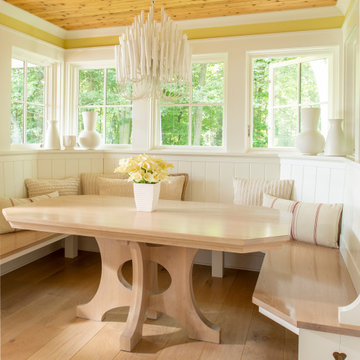
In coming to Minnesota from Iceland, the owners of Home 4 found themselves more than 3,000 miles away from home, hoping to build something new – literally and figuratively – that would feel like home for their family of five. They purchased a scenic piece of land in Rochester and identified a general idea of the spaces they would need, but they struggled with how to define a sense of character that would incorporate their culture and identity into the design. The architect-led design team was tasked with creating a house that would help establish the homeowners’ roots in a new country while still recalling familiar comforts of their heritage.
The result is a warm family home that combines elements of Nordic design with a touch of American farmhouse aesthetic. Gracious proportions, custom woodworking, and cheerful details create a welcoming atmosphere, while modern conveniences like a large mudroom and second-floor laundry help day-to-day life feel easy.
Around each corner, a new detail greets the eye, from the Lundie-inspired column at the staircase, to the double-heart detail inscribed in the woodwork, to the custom table designed for the breakfast nook. Each element is lovely individually, but experiencing the holistic effect as the details intentionally pair and play together helps to craft a house that feels like home.
Most important, the homeowners’ history, heritage, and hopes are melded together into a home that represents their family. Each unique element and carefully considered material combine to form a house that feels as if it could have belonged to this family for generations, even though it is brand new.
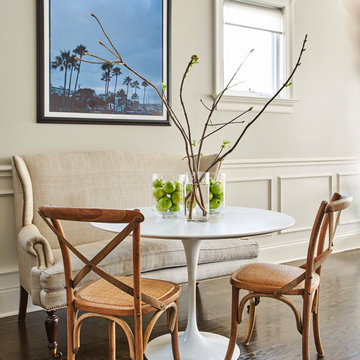
Small and quaint eating area.
Photography by Mike Schwartz.
This is an example of a contemporary dining room in Chicago.
This is an example of a contemporary dining room in Chicago.
Reload the page to not see this specific ad anymore
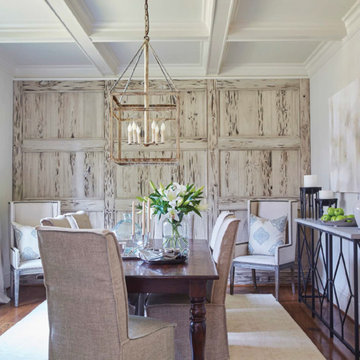
Inspiration for a large beach style separate dining room in Birmingham with beige walls, medium hardwood floors, no fireplace and brown floor.
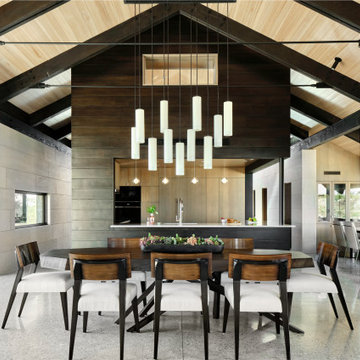
We fully furnished this open concept Dining Room with an asymmetrical wood and iron base table by Taracea at its center. It is surrounded by comfortable and care-free stain resistant fabric seat dining chairs. Above the table is a custom onyx chandelier commissioned by the architect Lake Flato.
We helped find the original fine artwork for our client to complete this modern space and add the bold colors this homeowner was seeking as the pop to this neutral toned room. This large original art is created by Tess Muth, San Antonio, TX.
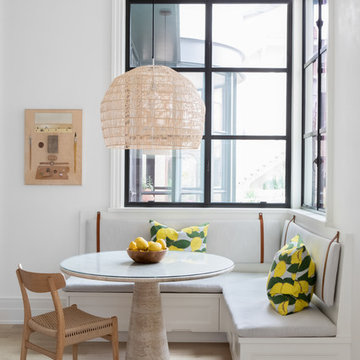
Austin Victorian by Chango & Co.
Architectural Advisement & Interior Design by Chango & Co.
Architecture by William Hablinski
Construction by J Pinnelli Co.
Photography by Sarah Elliott
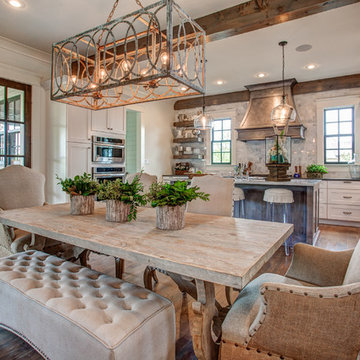
Michael Baxley
Photo of a large traditional open plan dining in Little Rock with white walls, medium hardwood floors and no fireplace.
Photo of a large traditional open plan dining in Little Rock with white walls, medium hardwood floors and no fireplace.
Dining Room Design Ideas
Reload the page to not see this specific ad anymore
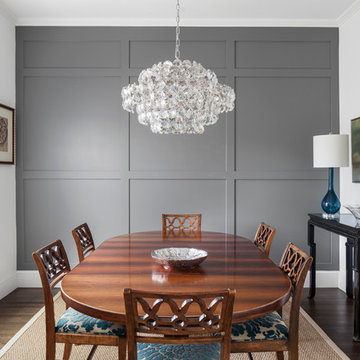
Dining room after the renovation.
Construction by RisherMartin Fine Homes
Interior Design by Alison Mountain Interior Design
Landscape by David Wilson Garden Design
Photography by Andrea Calo
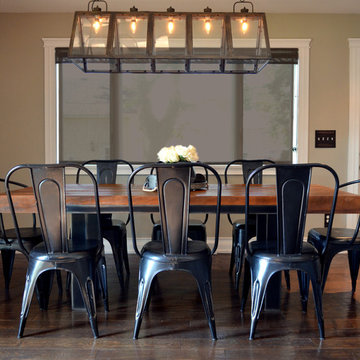
Industrial farmhouse style kitchen, industrial table, industrial chandelier, metal chairs, solar shades
Industrial kitchen/dining combo in Chicago with medium hardwood floors and brown floor.
Industrial kitchen/dining combo in Chicago with medium hardwood floors and brown floor.
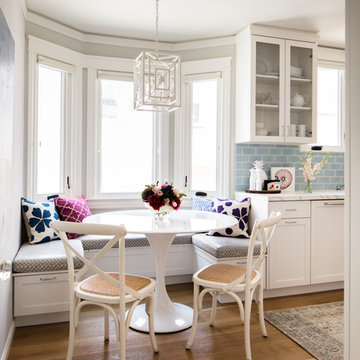
Two rooms with three doors were merged to make one large kitchen.
Architecture by Gisela Schmoll Architect PC
Interior Design by JL Interior Design
Photography by Thomas Kuoh
Engineering by Framework Engineering
11
