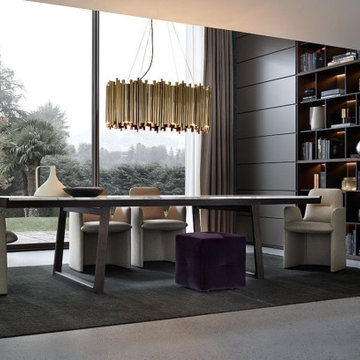Breakfast Nook Dining Room Design Ideas
Refine by:
Budget
Sort by:Popular Today
101 - 120 of 2,325 photos
Item 1 of 2
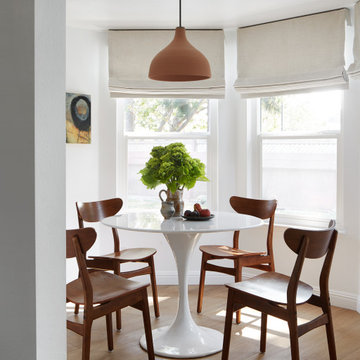
Mid-sized modern dining room in San Francisco with medium hardwood floors.
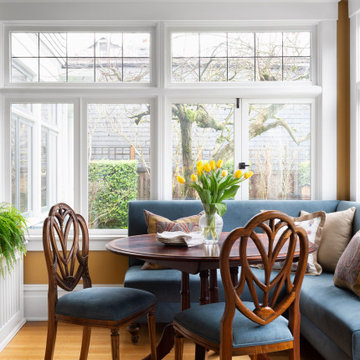
Breakfast nook with garden views. Custom, corner banquette.
Design ideas for a small traditional dining room in Seattle with yellow walls, light hardwood floors, no fireplace and a tile fireplace surround.
Design ideas for a small traditional dining room in Seattle with yellow walls, light hardwood floors, no fireplace and a tile fireplace surround.
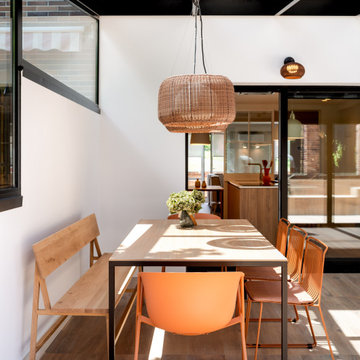
Reforma integral Sube Interiorismo www.subeinteriorismo.com
Fotografía Biderbost Photo
Design ideas for a large transitional dining room in Bilbao with beige walls, laminate floors, no fireplace, beige floor and wallpaper.
Design ideas for a large transitional dining room in Bilbao with beige walls, laminate floors, no fireplace, beige floor and wallpaper.
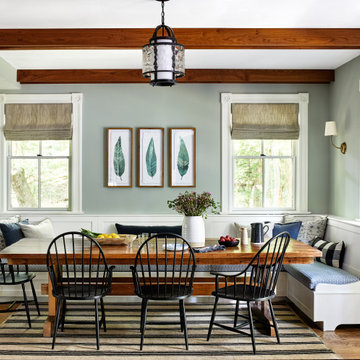
Design ideas for a country dining room in DC Metro with grey walls, medium hardwood floors, brown floor and exposed beam.
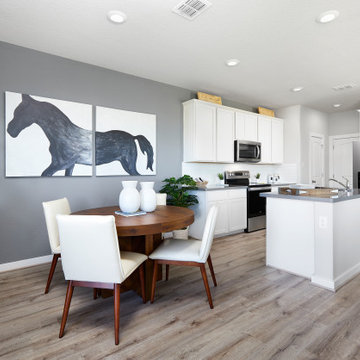
This is an example of a mid-sized transitional dining room in Other with grey walls, light hardwood floors and beige floor.
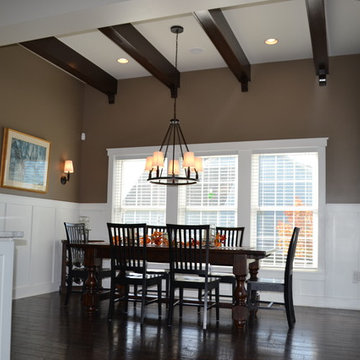
Photo of a traditional dining room in Columbus with green walls, dark hardwood floors, brown floor, exposed beam and decorative wall panelling.
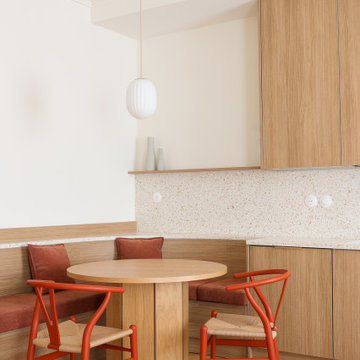
Au cœur de la place du Pin à Nice, cet appartement autrefois sombre et délabré a été métamorphosé pour faire entrer la lumière naturelle. Nous avons souhaité créer une architecture à la fois épurée, intimiste et chaleureuse. Face à son état de décrépitude, une rénovation en profondeur s’imposait, englobant la refonte complète du plancher et des travaux de réfection structurale de grande envergure.
L’une des transformations fortes a été la dépose de la cloison qui séparait autrefois le salon de l’ancienne chambre, afin de créer un double séjour. D’un côté une cuisine en bois au design minimaliste s’associe harmonieusement à une banquette cintrée, qui elle, vient englober une partie de la table à manger, en référence à la restauration. De l’autre côté, l’espace salon a été peint dans un blanc chaud, créant une atmosphère pure et une simplicité dépouillée. L’ensemble de ce double séjour est orné de corniches et une cimaise partiellement cintrée encadre un miroir, faisant de cet espace le cœur de l’appartement.
L’entrée, cloisonnée par de la menuiserie, se détache visuellement du double séjour. Dans l’ancien cellier, une salle de douche a été conçue, avec des matériaux naturels et intemporels. Dans les deux chambres, l’ambiance est apaisante avec ses lignes droites, la menuiserie en chêne et les rideaux sortants du plafond agrandissent visuellement l’espace, renforçant la sensation d’ouverture et le côté épuré.
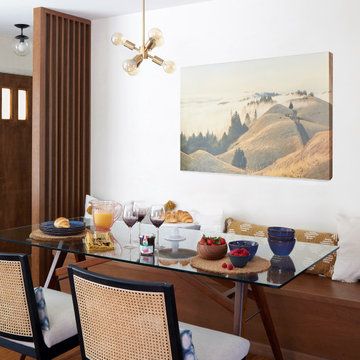
Download our free ebook, Creating the Ideal Kitchen. DOWNLOAD NOW
Designed by: Susan Klimala, CKD, CBD
Photography by: Michael Kaskel
For more information on kitchen, bath and interior design ideas go to: www.kitchenstudio-ge.com
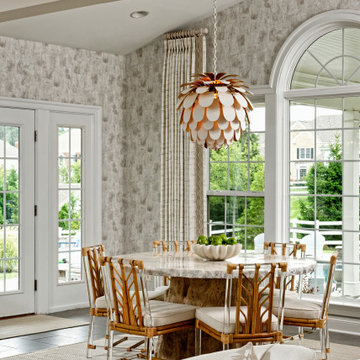
Design ideas for a transitional dining room in DC Metro with multi-coloured walls, vaulted and wallpaper.
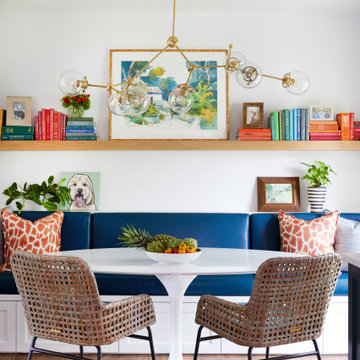
Design ideas for a transitional dining room in Austin with white walls, medium hardwood floors, no fireplace and brown floor.
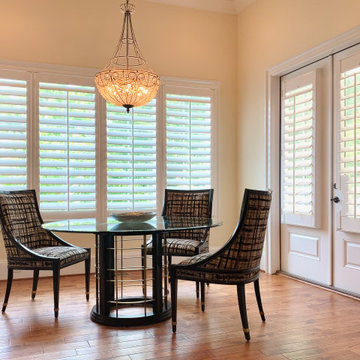
Real Wood Plantation Shutters by Acadia Shutters featured here in our client's beautiful breakfast nook.
Photo of a mid-sized arts and crafts dining room in Nashville with beige walls, light hardwood floors, no fireplace and brown floor.
Photo of a mid-sized arts and crafts dining room in Nashville with beige walls, light hardwood floors, no fireplace and brown floor.
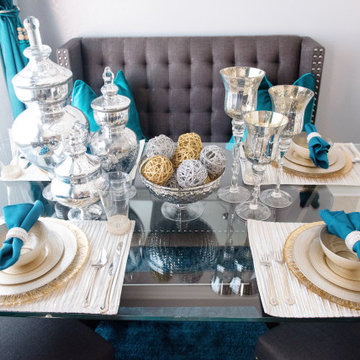
Photo of a small contemporary dining room in New Orleans with grey walls, travertine floors, beige floor and recessed.
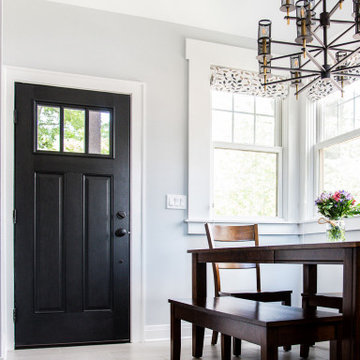
The new breakfast room extension features vaulted ceilings and an expanse of windows
Design ideas for a small arts and crafts dining room in Chicago with blue walls, porcelain floors, grey floor and vaulted.
Design ideas for a small arts and crafts dining room in Chicago with blue walls, porcelain floors, grey floor and vaulted.
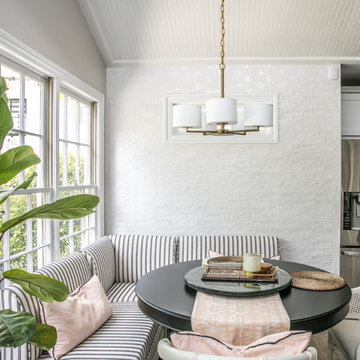
Gorgeous dining room with antique brass chandelier and fun black and white banquettes. Accent on wall with 3x8 ceramic tile provides depth and charm to this lovely room.
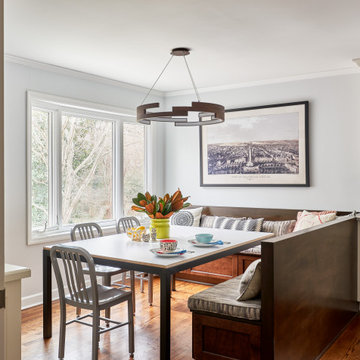
This is an example of a large transitional dining room in Charlotte with brown floor, grey walls and medium hardwood floors.
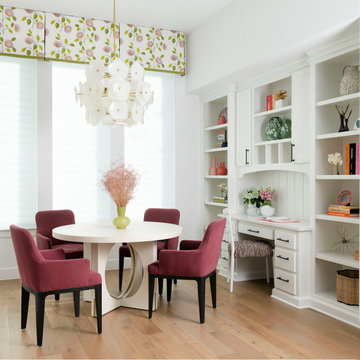
Designing our 3rd home for this long-standing client was a real treat when she moved to a big, bright, newly built home in Celina. Being entrusted with every aspect from the floor to the ceiling, down to the last accessory we filled this home with color, comfort and casual elegance. The client was ready for some out of the box thinking and more progressive design ideas from where she’d been in the past. The moody media room, jewel box home office and color pops in the family room exemplify how a home can evoke many different emotions and represent all of the different styles that appeal to her. The backyard is now a relaxing paradise with covered lounging space, an expansive pool, a putting green and a firepit area for intimate fireside chats. Home is now the haven the client anticipated we would create for her and told us she has to sometimes pinch herself to remind her that all this is really hers!
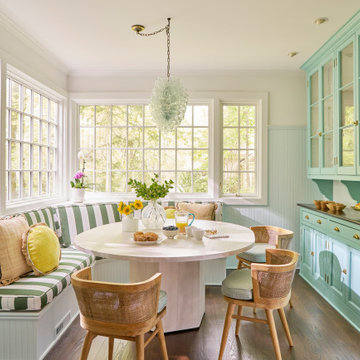
Design ideas for a transitional dining room in Houston with white walls, medium hardwood floors, no fireplace, brown floor and panelled walls.
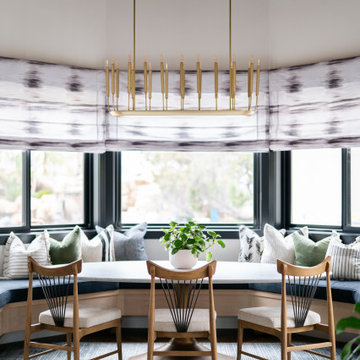
Photo of a contemporary dining room in San Diego with medium hardwood floors, wood and white walls.
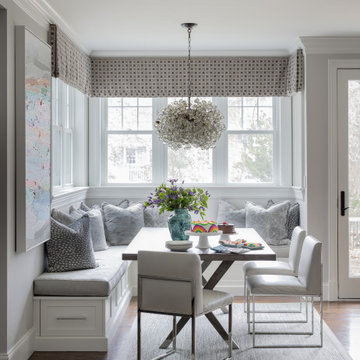
Design ideas for a transitional dining room in Boston with grey walls, brown floor and dark hardwood floors.
Breakfast Nook Dining Room Design Ideas
6
