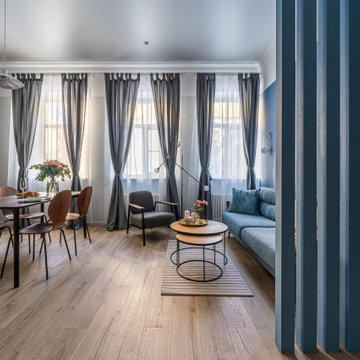Dining Room Design Ideas

Rénovation complète de cet appartement plein de charme au coeur du 11ème arrondissement de Paris. Nous avons redessiné les espaces pour créer une chambre séparée, qui était autrefois une cuisine. Dans la grande pièce à vivre, parquet Versailles d'origine et poutres au plafond. Nous avons créé une grande cuisine intégrée au séjour / salle à manger. Côté ambiance, du béton ciré et des teintes bleu perle côtoient le charme de l'ancien pour donner du contraste et de la modernité à l'appartement.
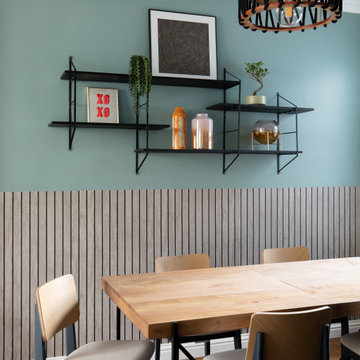
A large table in a cosy room to entertain.
This is an example of a mid-sized contemporary dining room in London with blue walls, medium hardwood floors and brown floor.
This is an example of a mid-sized contemporary dining room in London with blue walls, medium hardwood floors and brown floor.

The Big Bang dining table is based on our classic Vega table, but with a surprising new twist. Big Bang is extendable to accommodate more guests, with center storage for two fold-out butterfly table leaves, tucked out of sight.
Collapsed, Big Bang measures 50”x50” to accommodate daily life in our client’s small dining nook, but expands to either 72” or 94” when needed. Big Bang was originally commissioned in white oak, but is available in all of our solid wood materials.
Several coats of hand-applied clear finish accentuate Big Bangs natural wood surface & add a layer of extra protection.
The Big Bang is a physical theory that describes how the universe… and this table, expanded.
Material: White Oak
Collapsed Dimensions: 50”L x 50”W x 30”H
Extendable Dimensions: (1) 72" or (2) 94"
Tabletop thickness: 1.5”
Finish: Natural clear coat
Build & Interior design by SD Design Studio, Furnishings by Casa Fox Studio, captured by Nader Essa Photography.
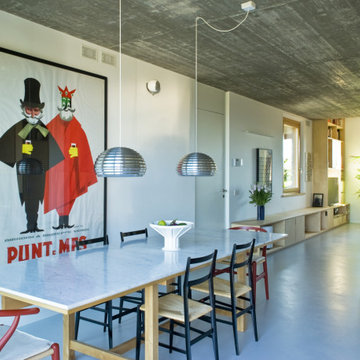
Il fronte dell’edificio che si affaccia sul giardino retrostante, non visibile dalla strada, in realtà si apre completamente sulla campagna retrostante, la “vigna” e l’oliveto, e diventa lo spazio privato di relazione, uno spazio estroverso che attraverso le ampie vetrate si fonde con il paesaggio rendendo il confine tra interno ed esterno effimero.
All’interno ritroviamo una sorpresa spaziale simile al rapporto tra il fronte strada e il retro; mentre dall’esterno ci si aspetterebbe un interno tipico delle vecchie strutture a muri portanti, una volta varcata la soglia di ingresso lo spazio esplode e si dilata in una spazialità totalmente contemporanea con ampi spazi aperti altamente flessibili e doppie altezze. Le due abitazioni sono state divise in senso verticale, con un attento lavoro di “agopuntura architettonica” per rispondere al meglio alle diverse esigenze spaziali dei due nuclei familiari e per permettere ad entrambe di avere le stesse relazioni con il paesaggio e le visuali circostanti. A livello di interior design abbiamo optato per una palette di pochi materiali semplici e pratici, cemento a faccia vista, pavimenti in cemento, compensato di betulla, rovere e pietra, riutilizzando in parte i vecchi materiali provenienti dalla demolizione per trasmettere al nuovo il DNA della vecchia costruzione e stabilire una continuità affettiva tra i manufatti di famiglia.
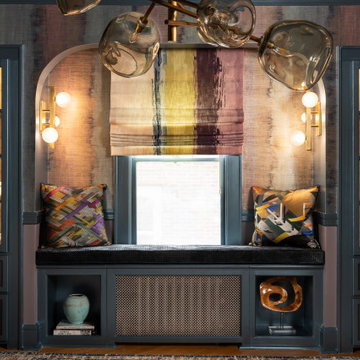
Design ideas for a mid-sized eclectic separate dining room in New York with purple walls, medium hardwood floors, brown floor and wallpaper.

This is an example of a small transitional open plan dining in Vancouver with white walls, light hardwood floors and beige floor.

Coastal transitional dining space with built-in bench
This is an example of a small beach style dining room in Boston with white walls, medium hardwood floors and brown floor.
This is an example of a small beach style dining room in Boston with white walls, medium hardwood floors and brown floor.
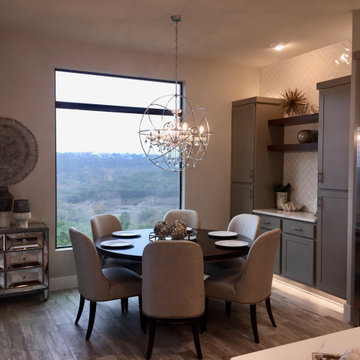
Table for 6 with sideboard area and expansive window
Mid-sized transitional dining room with grey walls, porcelain floors and beige floor.
Mid-sized transitional dining room with grey walls, porcelain floors and beige floor.
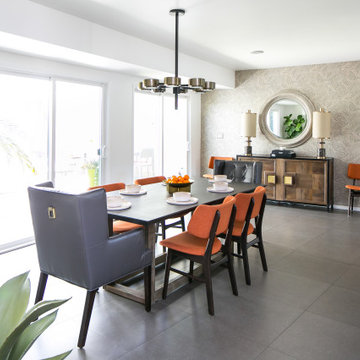
Expansive midcentury kitchen/dining combo in Orange County with ceramic floors, grey floor, wallpaper and grey walls.
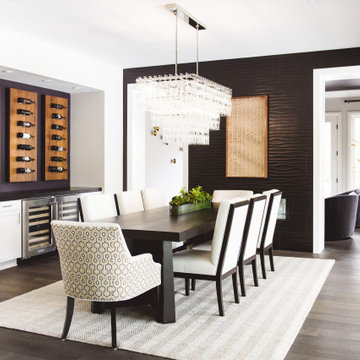
Photo of a mid-sized mediterranean open plan dining in San Diego with white walls, medium hardwood floors, a two-sided fireplace, a tile fireplace surround and brown floor.
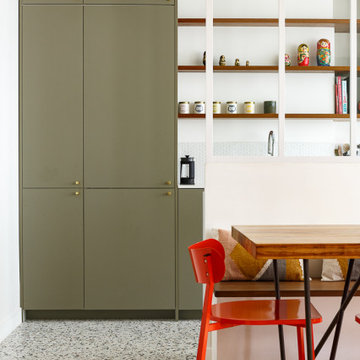
Le projet Gaîté est une rénovation totale d’un appartement de 85m2. L’appartement avait baigné dans son jus plusieurs années, il était donc nécessaire de procéder à une remise au goût du jour. Nous avons conservé les emplacements tels quels. Seul un petit ajustement a été fait au niveau de l’entrée pour créer une buanderie.
Le vert, couleur tendance 2020, domine l’esthétique de l’appartement. On le retrouve sur les façades de la cuisine signées Bocklip, sur les murs en peinture, ou par touche sur le papier peint et les éléments de décoration.
Les espaces s’ouvrent à travers des portes coulissantes ou la verrière permettant à la lumière de circuler plus librement.
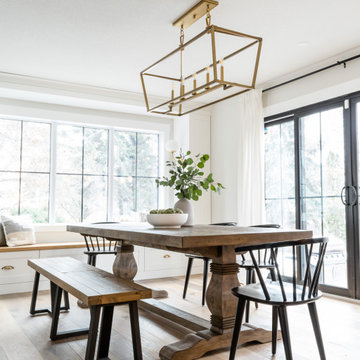
Adjacent to the expansive kitchen is the dining room. With black framed sliding glass patio doors spanning 10' and a custom window seat, there is no shortage of natural light. The warm toned hardwood floors + soft white cabinetry maintain the classic, earthy vibe throughout the home!
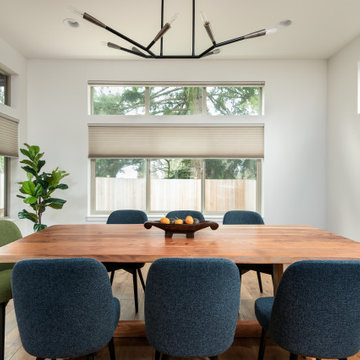
Photo of a mid-sized contemporary kitchen/dining combo in Seattle with white walls, medium hardwood floors and brown floor.
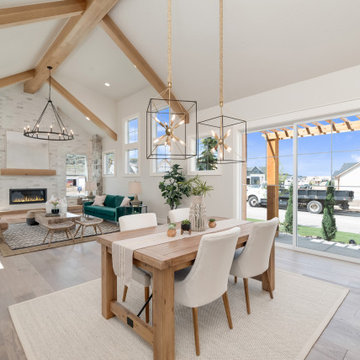
Mid-sized country kitchen/dining combo in Boise with grey walls, light hardwood floors, a standard fireplace, a stone fireplace surround and grey floor.
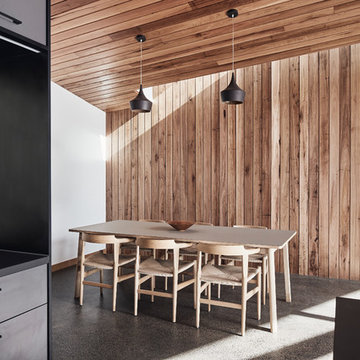
The dining area is adjacent to the kitchen and living areas. The area is articulated with a hardwood feature wall and washed with natural light from the skylight above.
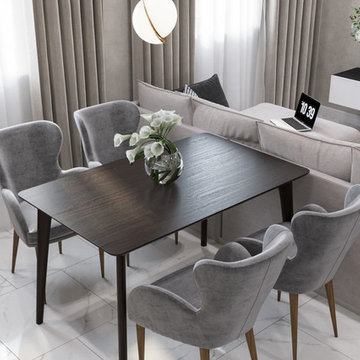
Design ideas for a mid-sized contemporary open plan dining in Other with beige walls, white floor and ceramic floors.
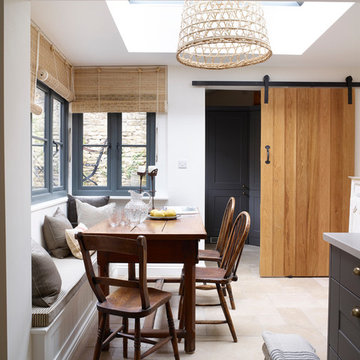
Rachael Smith
This is an example of a small country kitchen/dining combo in Oxfordshire with white walls.
This is an example of a small country kitchen/dining combo in Oxfordshire with white walls.
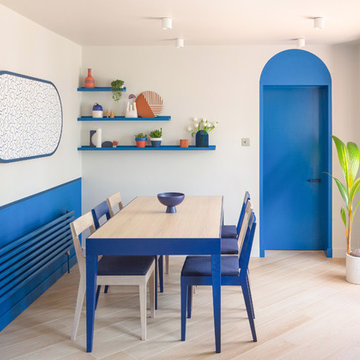
Matthew Smith
Design ideas for a mid-sized contemporary kitchen/dining combo in Cambridgeshire with white walls, porcelain floors, no fireplace and beige floor.
Design ideas for a mid-sized contemporary kitchen/dining combo in Cambridgeshire with white walls, porcelain floors, no fireplace and beige floor.
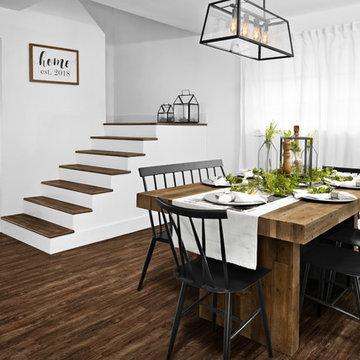
Home by Lina! A special home in the heart of Miami decorated by Lina @home_with_lina Bright, open, and inviting. This place definitely feels like home.
Photography by Pryme Production: https://www.prymeproduction.com/
Dining Room Design Ideas
2
