Dining Room Design Ideas
Refine by:
Budget
Sort by:Popular Today
61 - 80 of 65,275 photos
Item 1 of 2
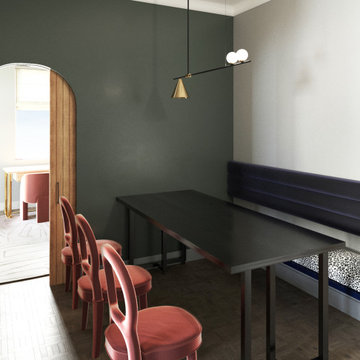
A compact space made to feel huge. By reconfiguring the layout of the apartment and removing anold dressing room which was of no need to our clients, we managed to give space to a small dining area that sits six.
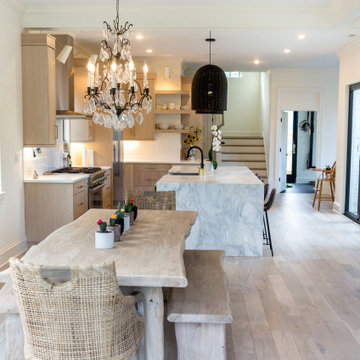
Open, light and airy dining area.
Design ideas for a country dining room in Other with white walls and light hardwood floors.
Design ideas for a country dining room in Other with white walls and light hardwood floors.
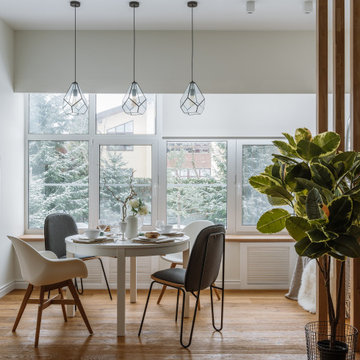
Large scandinavian separate dining room in Moscow with white walls, medium hardwood floors, brown floor and a ribbon fireplace.
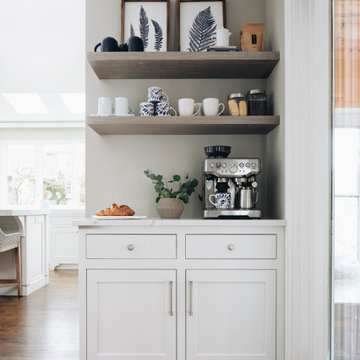
Small transitional kitchen/dining combo in Chicago with grey walls, dark hardwood floors, no fireplace and brown floor.
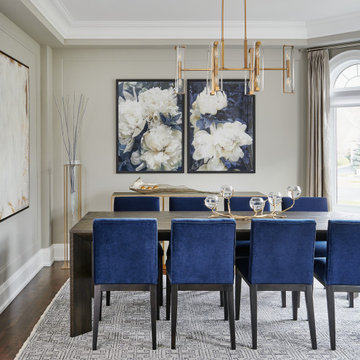
Inspiration for a transitional dining room in Other with grey walls, medium hardwood floors, brown floor and no fireplace.
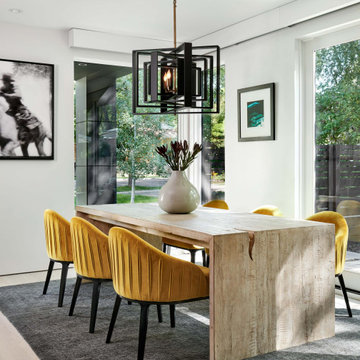
Inspiration for a mid-sized contemporary kitchen/dining combo in Denver with white walls, light hardwood floors, no fireplace and beige floor.
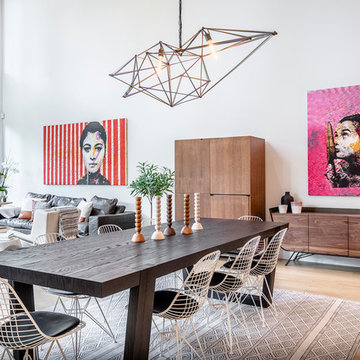
Global Modern home in Dallas / South African mixed with Modern / Pops of color / Political Art / Abstract Art / Black Walls / White Walls / Light and Modern Kitchen / Live plants / Cool kids rooms / Swing in bedroom / Custom kids desk / Floating shelves / oversized pendants / Geometric lighting / Room for a child that loves art / Relaxing blue and white Master bedroom / Gray and white baby room / Unusual modern Crib / Baby room Wall Mural / See more rooms at urbanologydesigns.com
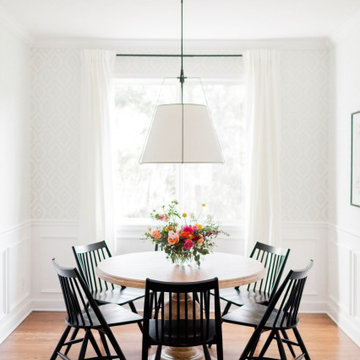
Design ideas for a mid-sized country separate dining room in Portland with white walls, medium hardwood floors, no fireplace and brown floor.
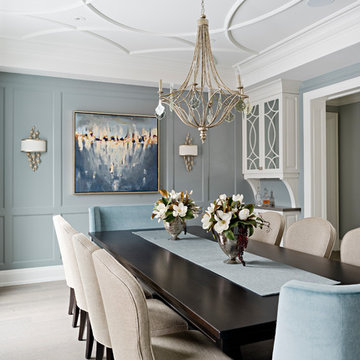
The dining room has plenty of seating to comfortably fit 8 people. It is accented with custom molding and artwork to finish the look. The colour palette unifies the main floor with maintaining a clean look.
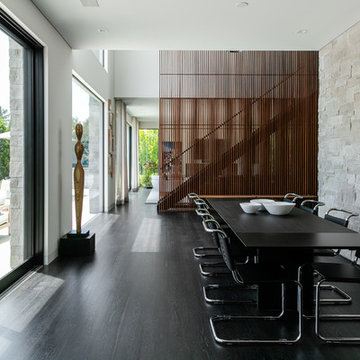
Photo of a mid-sized contemporary kitchen/dining combo in New York with beige walls, dark hardwood floors, no fireplace and black floor.
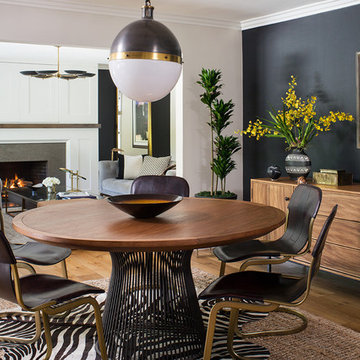
Mid-sized eclectic open plan dining in Los Angeles with brown floor, blue walls, no fireplace and light hardwood floors.
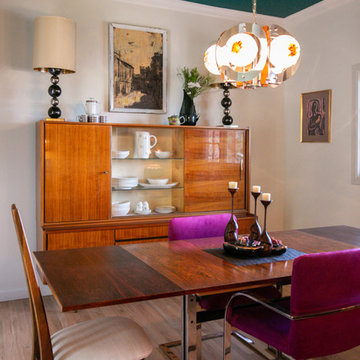
When a client tells us they’re a mid-century collector and long for a kitchen design unlike any other we are only too happy to oblige. This kitchen is saturated in mid-century charm and its custom features make it difficult to pin-point our favorite aspect!
Cabinetry
We had the pleasure of partnering with one of our favorite Denver cabinet shops to make our walnut dreams come true! We were able to include a multitude of custom features in this kitchen including frosted glass doors in the island, open cubbies, a hidden cutting board, and great interior cabinet storage. But what really catapults these kitchen cabinets to the next level is the eye-popping angled wall cabinets with sliding doors, a true throwback to the magic of the mid-century kitchen. Streamline brushed brass cabinetry pulls provided the perfect lux accent against the handsome walnut finish of the slab cabinetry doors.
Tile
Amidst all the warm clean lines of this mid-century kitchen we wanted to add a splash of color and pattern, and a funky backsplash tile did the trick! We utilized a handmade yellow picket tile with a high variation to give us a bit of depth; and incorporated randomly placed white accent tiles for added interest and to compliment the white sliding doors of the angled cabinets, helping to bring all the materials together.
Counter
We utilized a quartz along the counter tops that merged lighter tones with the warm tones of the cabinetry. The custom integrated drain board (in a starburst pattern of course) means they won’t have to clutter their island with a large drying rack. As an added bonus, the cooktop is recessed into the counter, to create an installation flush with the counter surface.
Stair Rail
Not wanting to miss an opportunity to add a touch of geometric fun to this home, we designed a custom steel handrail. The zig-zag design plays well with the angles of the picket tiles and the black finish ties in beautifully with the black metal accents in the kitchen.
Lighting
We removed the original florescent light box from this kitchen and replaced it with clean recessed lights with accents of recessed undercabinet lighting and a terrifically vintage fixture over the island that pulls together the black and brushed brass metal finishes throughout the space.
This kitchen has transformed into a strikingly unique space creating the perfect home for our client’s mid-century treasures.
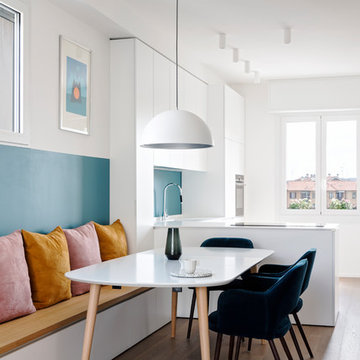
vista della cucina e zona pranzo. Cucina bianca con penisola, Tavolo con panca in rovere.
Inspiration for a mid-sized contemporary kitchen/dining combo in Milan with medium hardwood floors, white walls and brown floor.
Inspiration for a mid-sized contemporary kitchen/dining combo in Milan with medium hardwood floors, white walls and brown floor.
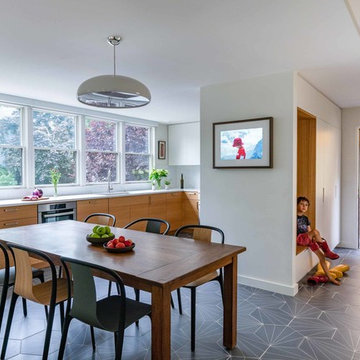
photos by Eric Roth
This is an example of a midcentury kitchen/dining combo in New York with white walls, porcelain floors and grey floor.
This is an example of a midcentury kitchen/dining combo in New York with white walls, porcelain floors and grey floor.
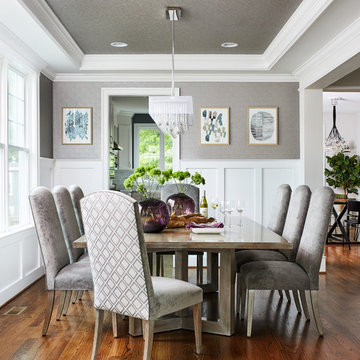
Photos by Stacy Zarin Goldberg
This is an example of a mid-sized transitional separate dining room in DC Metro with grey walls, no fireplace, brown floor and dark hardwood floors.
This is an example of a mid-sized transitional separate dining room in DC Metro with grey walls, no fireplace, brown floor and dark hardwood floors.
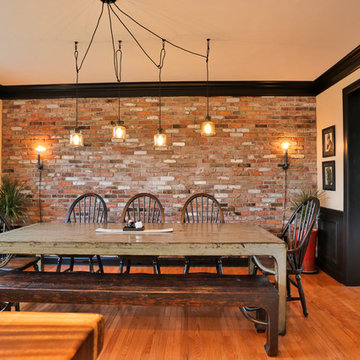
This is an example of a mid-sized country kitchen/dining combo in New York with multi-coloured walls, medium hardwood floors, no fireplace and brown floor.
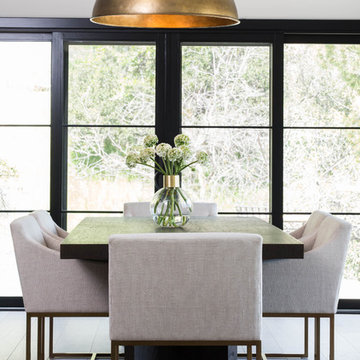
A close-up of the dining area. The dark wood table is surrounded by contemporary linen chairs with brass legs. A large dome pendant lighting fixture hangs over the dining table for added drama.
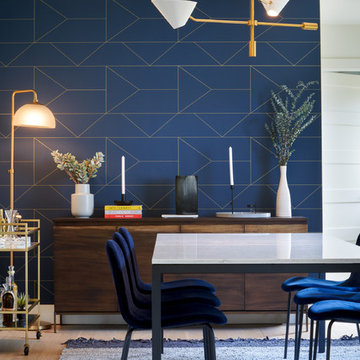
Completed in 2018, this ranch house mixes midcentury modern design and luxurious retreat for a busy professional couple. The clients are especially attracted to geometrical shapes so we incorporated clean lines throughout the space. The palette was influenced by saddle leather, navy textiles, marble surfaces, and brass accents throughout. The goal was to create a clean yet warm space that pays homage to the mid-century style of this renovated home in Bull Creek.
---
Project designed by the Atomic Ranch featured modern designers at Breathe Design Studio. From their Austin design studio, they serve an eclectic and accomplished nationwide clientele including in Palm Springs, LA, and the San Francisco Bay Area.
For more about Breathe Design Studio, see here: https://www.breathedesignstudio.com/
To learn more about this project, see here: https://www.breathedesignstudio.com/warmmodernrambler
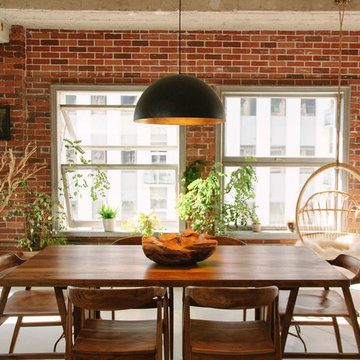
This is an example of a small industrial kitchen/dining combo in Other with red walls, no fireplace, concrete floors and white floor.
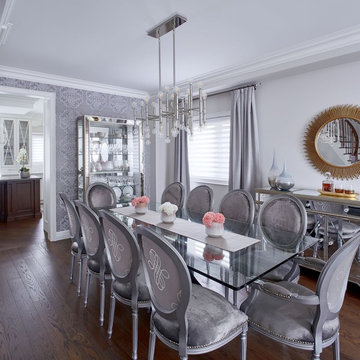
Aquino + Bell
Inspiration for a mid-sized transitional dining room in Toronto with grey walls, brown floor and dark hardwood floors.
Inspiration for a mid-sized transitional dining room in Toronto with grey walls, brown floor and dark hardwood floors.
Dining Room Design Ideas
4