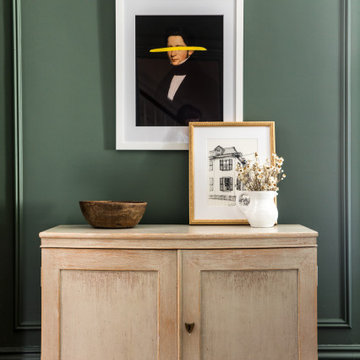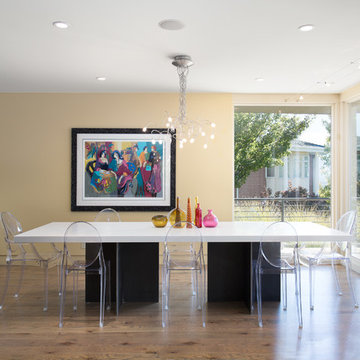Dining Room Design Ideas
Refine by:
Budget
Sort by:Popular Today
81 - 100 of 65,294 photos
Item 1 of 2
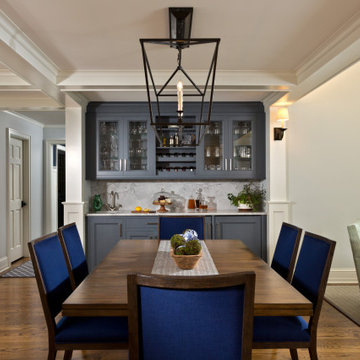
This is an example of a traditional kitchen/dining combo in Boston with white walls, medium hardwood floors, brown floor and coffered.
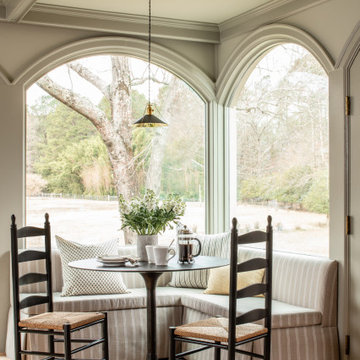
The corner of a sunroom was outfitted with a custom banquette to enjoy the beautiful views.
This is an example of a large dining room in Austin with light hardwood floors, no fireplace, beige floor and grey walls.
This is an example of a large dining room in Austin with light hardwood floors, no fireplace, beige floor and grey walls.
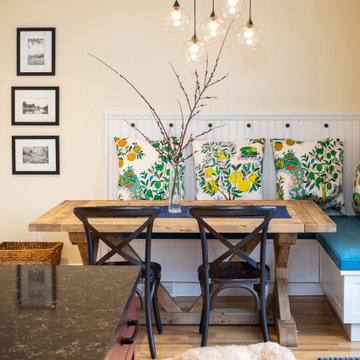
Design ideas for a mid-sized transitional kitchen/dining combo in Seattle with light hardwood floors, beige walls and beige floor.
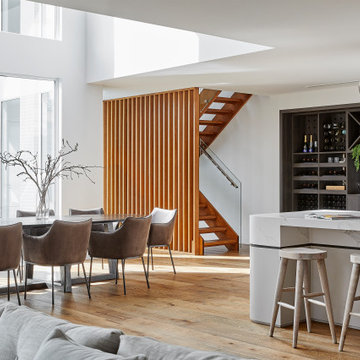
Large contemporary open plan dining in Melbourne with medium hardwood floors, white walls and brown floor.
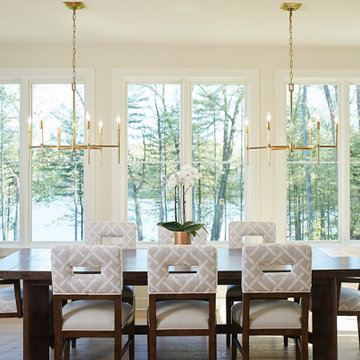
The Holloway blends the recent revival of mid-century aesthetics with the timelessness of a country farmhouse. Each façade features playfully arranged windows tucked under steeply pitched gables. Natural wood lapped siding emphasizes this homes more modern elements, while classic white board & batten covers the core of this house. A rustic stone water table wraps around the base and contours down into the rear view-out terrace.
Inside, a wide hallway connects the foyer to the den and living spaces through smooth case-less openings. Featuring a grey stone fireplace, tall windows, and vaulted wood ceiling, the living room bridges between the kitchen and den. The kitchen picks up some mid-century through the use of flat-faced upper and lower cabinets with chrome pulls. Richly toned wood chairs and table cap off the dining room, which is surrounded by windows on three sides. The grand staircase, to the left, is viewable from the outside through a set of giant casement windows on the upper landing. A spacious master suite is situated off of this upper landing. Featuring separate closets, a tiled bath with tub and shower, this suite has a perfect view out to the rear yard through the bedroom's rear windows. All the way upstairs, and to the right of the staircase, is four separate bedrooms. Downstairs, under the master suite, is a gymnasium. This gymnasium is connected to the outdoors through an overhead door and is perfect for athletic activities or storing a boat during cold months. The lower level also features a living room with a view out windows and a private guest suite.
Architect: Visbeen Architects
Photographer: Ashley Avila Photography
Builder: AVB Inc.
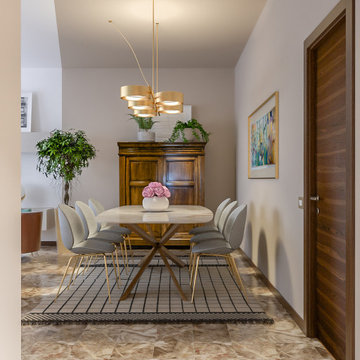
Liadesign
Design ideas for a mid-sized contemporary open plan dining in Milan with beige walls, marble floors and multi-coloured floor.
Design ideas for a mid-sized contemporary open plan dining in Milan with beige walls, marble floors and multi-coloured floor.
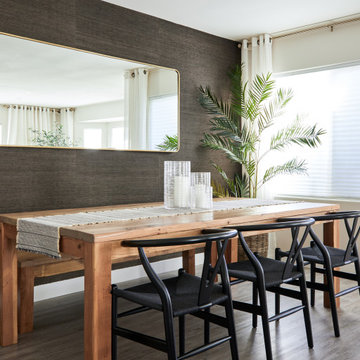
Photo of a small beach style open plan dining in Los Angeles with laminate floors, brown walls, no fireplace, brown floor and wallpaper.
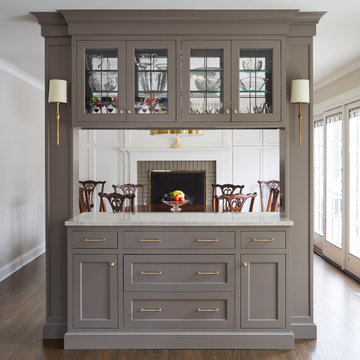
This is an example of a small transitional separate dining room in Chicago with grey walls, medium hardwood floors, a standard fireplace, a brick fireplace surround and brown floor.
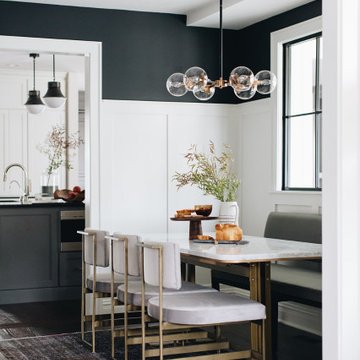
Completely remodeled space, along with the rest of the first floor
Mid-sized transitional dining room in Chicago with dark hardwood floors and brown floor.
Mid-sized transitional dining room in Chicago with dark hardwood floors and brown floor.
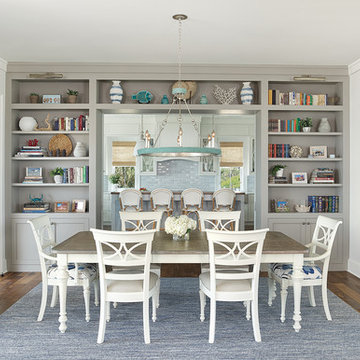
Elevated, family-friendly beach house on Sullivan's Island with double circular porches, cedar shake siding, and views from every room.
This is an example of a large beach style kitchen/dining combo in Charleston with white walls, medium hardwood floors and brown floor.
This is an example of a large beach style kitchen/dining combo in Charleston with white walls, medium hardwood floors and brown floor.
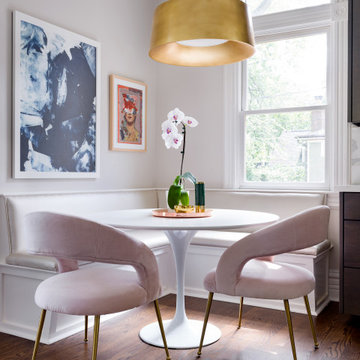
Mia Rao Design created a classic modern kitchen for this Chicago suburban remodel. A built-in banquette featuring a Saarinen table is the perfect spot for breakfast.
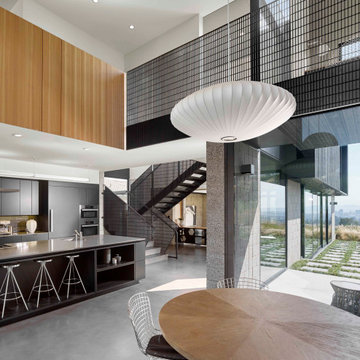
This is an example of a large contemporary open plan dining in San Francisco with white walls, concrete floors, grey floor and brick walls.
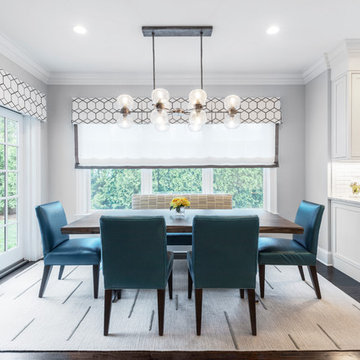
Breakfast Area, custom bench, custom dining chair, custom window treatment, custom area rug, custom window treatment, gray, teal, cream color
Mid-sized beach style kitchen/dining combo in New York with grey walls, dark hardwood floors and no fireplace.
Mid-sized beach style kitchen/dining combo in New York with grey walls, dark hardwood floors and no fireplace.
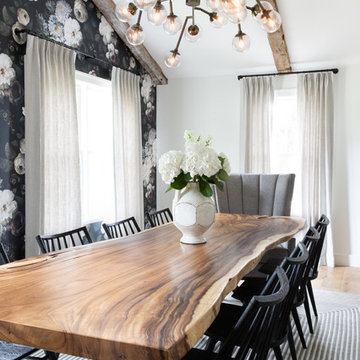
The down-to-earth interiors in this Austin home are filled with attractive textures, colors, and wallpapers.
Project designed by Sara Barney’s Austin interior design studio BANDD DESIGN. They serve the entire Austin area and its surrounding towns, with an emphasis on Round Rock, Lake Travis, West Lake Hills, and Tarrytown.
For more about BANDD DESIGN, click here: https://bandddesign.com/
To learn more about this project, click here:
https://bandddesign.com/austin-camelot-interior-design/
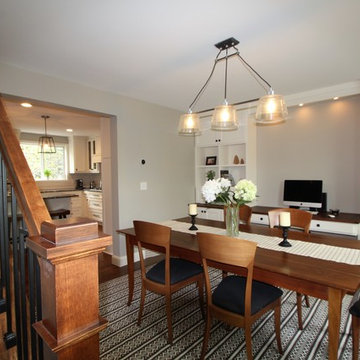
This is an example of a large transitional separate dining room in Minneapolis with grey walls, dark hardwood floors, no fireplace and brown floor.
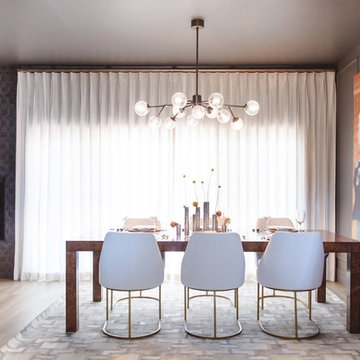
Custom molding on the walls adds depth and drama to the space. The client's bold David Bowie painting pops against the Sherwin Williams Gauntlet Gray walls. The organic burl wood table and the mid-century sputnik chandelier (from Arteriors) adds softness to the space.
Photo by Melissa Au
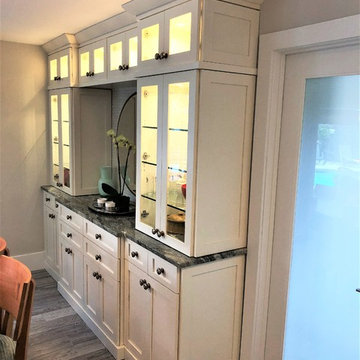
Large Built in sideboard with glass upper cabinets to display crystal and china in the dining room. Cabinets are painted shaker doors with glass inset panels. the project was designed by David Bauer and built by Cornerstone Builders of SW FL. in Naples the client loved her round mirror and wanted to incorporate it into the project so we used it as part of the backsplash display. The built in actually made the dining room feel larger.
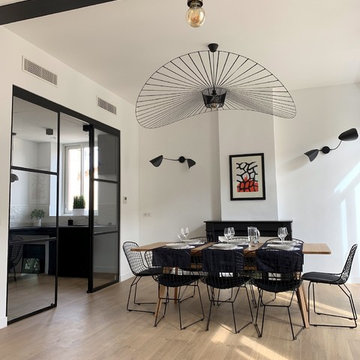
This is an example of a mid-sized contemporary open plan dining in Marseille with white walls, light hardwood floors, a standard fireplace, a plaster fireplace surround and beige floor.
Dining Room Design Ideas
5
