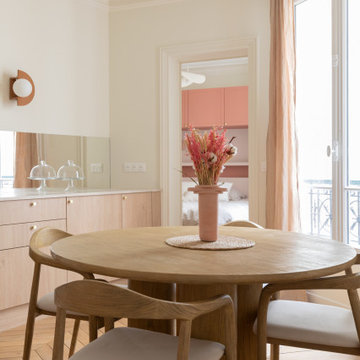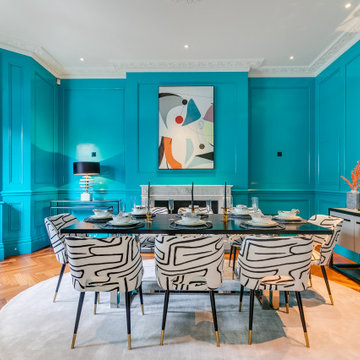Dining Room Design Ideas
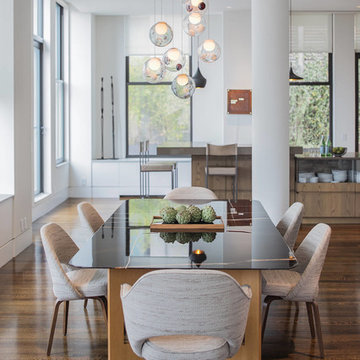
Adriana Solmson Interiors
Design ideas for a large contemporary open plan dining in New York with white walls, medium hardwood floors and brown floor.
Design ideas for a large contemporary open plan dining in New York with white walls, medium hardwood floors and brown floor.
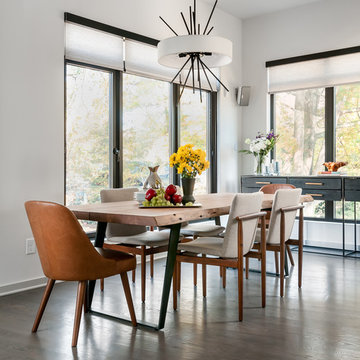
Anastasia Alkema Photography
Large contemporary kitchen/dining combo in Atlanta with white walls, brown floor and dark hardwood floors.
Large contemporary kitchen/dining combo in Atlanta with white walls, brown floor and dark hardwood floors.
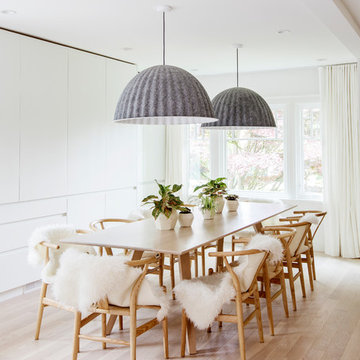
Photo by Janis Nicolay
Photo of a large scandinavian dining room in Vancouver with white walls, light hardwood floors, beige floor and no fireplace.
Photo of a large scandinavian dining room in Vancouver with white walls, light hardwood floors, beige floor and no fireplace.
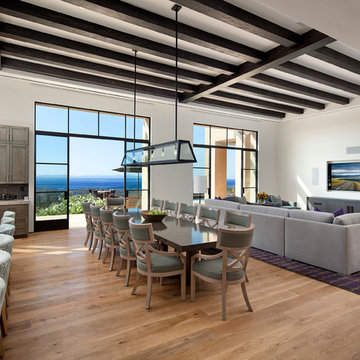
Dining and family area.
Photo of an expansive contemporary open plan dining in Santa Barbara with white walls, medium hardwood floors and no fireplace.
Photo of an expansive contemporary open plan dining in Santa Barbara with white walls, medium hardwood floors and no fireplace.
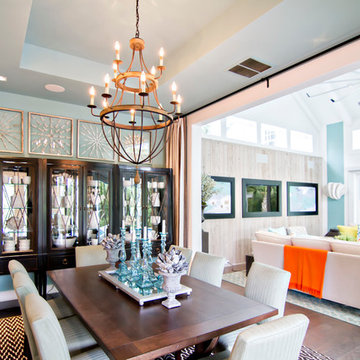
HGTV Smart Home 2013 by Glenn Layton Homes, Jacksonville Beach, Florida.
Photo of a large beach style kitchen/dining combo in Jacksonville with blue walls and medium hardwood floors.
Photo of a large beach style kitchen/dining combo in Jacksonville with blue walls and medium hardwood floors.
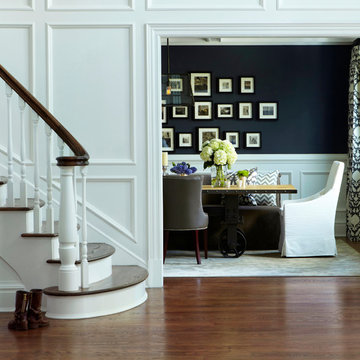
View into formal dining room from grand entry foyer. The floors of this home were stained with a custom blend of walnut and dark oak stain to let the grain of the white oak shine through. The walls have all been paneled and painted a crisp white to set off the stark gray used on the upper part of the walls, above the paneling. A silk light grey rug sits proud under a 12' wide custom dining table. Reclaimed wood planks from Canada and an industrial steel base harden the soft lines of the room and provide a bit of whimsy. Dining benches sit on one side of the table, and four leather and nail head studded chairs flank the other side. The table comfortably sits a party of 12.
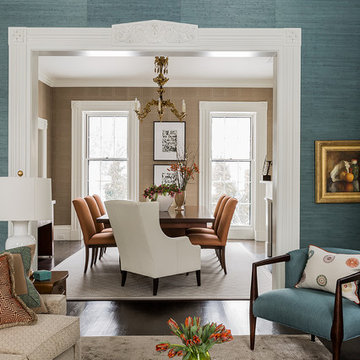
Photography by Michael J. Lee
Transitional dining room in Boston with blue walls and dark hardwood floors.
Transitional dining room in Boston with blue walls and dark hardwood floors.
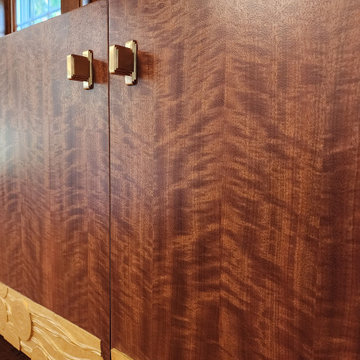
Hardware detail
Inspiration for a contemporary dining room in Detroit.
Inspiration for a contemporary dining room in Detroit.

This terrace house had remained empty for over two years and was in need of a complete renovation. Our clients wanted a beautiful home with the best potential energy performance for a period property.
The property was extended on ground floor to increase the kitchen and dining room area, maximize the overall building potential within the current Local Authority planning constraints.
The attic space was extended under permitted development to create a master bedroom with dressing room and en-suite bathroom.
The palette of materials is a warm combination of natural finishes, textures and beautiful colours that combine to create a tranquil and welcoming living environment.

BURLESQUE DINING ROOM
We designed this extraordinary room as part of a large interior design project in Stamford, Lincolnshire. Our client asked us to create for him a Moulin Rouge themed dining room to enchant his guests in the evenings – and to house his prized collection of fine wines.
The palette of deep hues, rich dark wood tones and accents of opulent brass create a warm, luxurious and magical backdrop for poker nights and unforgettable dinner parties.
CLIMATE CONTROLLED WINE STORAGE
The biggest wow factor in this room is undoubtedly the luxury wine cabinet, which was custom designed and made for us by Spiral Cellars. Standing proud in the centre of the back wall, it maintains a constant temperature for our client’s collection of well over a hundred bottles.
As a nice finishing touch, our audio-visuals engineer found a way to connect it to the room’s Q–Motion mood lighting system, integrating it perfectly within the room at all times of day.
POKER NIGHTS AND UNFORGETTABLE DINNER PARTIES
We always love to work with a quirky and OTT brief! This room encapsulates the drama and mystery we are so passionate about creating for our clients.
The wallpaper – a cool, midnight blue grasscloth – envelopes you in the depths of night; the warmer oranges and pinks advancing powerfully out of this shadowy background.
The antique dining table in the centre of the room was brought from another of our client’s properties, and carefully integrated into this design. Another existing piece was the Chesterfield which we had stripped and reupholstered in sumptuous blue leather.
On this project we delivered our full interior design service, which includes concept design visuals, a rigorous technical design package and full project coordination and installation service.
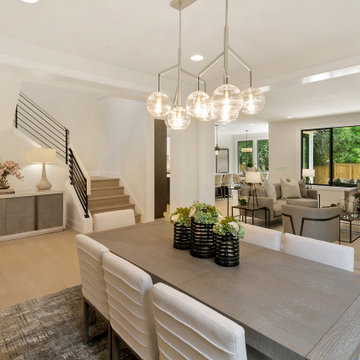
This is an example of a mid-sized modern kitchen/dining combo in Seattle with white walls and light hardwood floors.

We were lucky enough to work with our client on the renovation of their whole house in South West London, they came to us for a 'turn-key' Interior Design service, the project took over two years to complete and included a basement dig out. This was a family home so not only did it need to look beautiful, it also needed to be practical for the two children. We took full advantage of the clients love of colour, giving each space it's own individual feel whilst maintaining a cohesive scheme throughout the property.
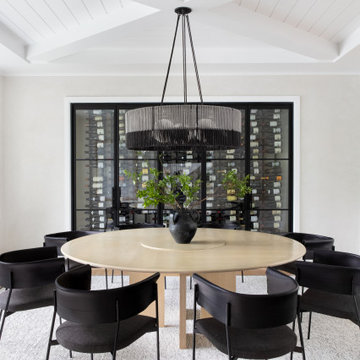
Advisement + Design - Construction advisement, custom millwork & custom furniture design, interior design & art curation by Chango & Co.
Photo of a large transitional separate dining room in New York with beige walls, light hardwood floors, no fireplace and brown floor.
Photo of a large transitional separate dining room in New York with beige walls, light hardwood floors, no fireplace and brown floor.
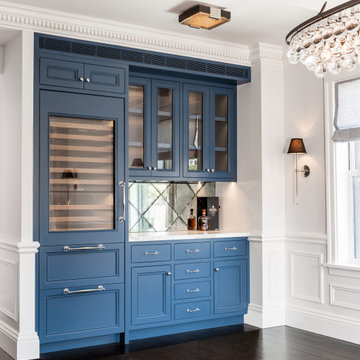
Dry bar in dining room. Custom millwork design with integrated panel front wine refrigerator and antique mirror glass backsplash with rosettes.
Photo of a mid-sized transitional kitchen/dining combo in New York with white walls, medium hardwood floors, a two-sided fireplace, a stone fireplace surround, brown floor, recessed and panelled walls.
Photo of a mid-sized transitional kitchen/dining combo in New York with white walls, medium hardwood floors, a two-sided fireplace, a stone fireplace surround, brown floor, recessed and panelled walls.
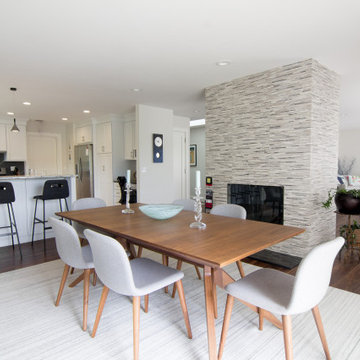
Complete remodel of a North Fork vacation home. By removing interior walls the space was opened up creating a light and airy retreat to enjoy with family and friends.
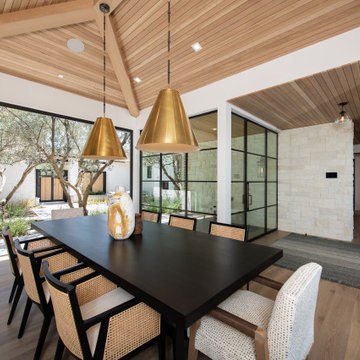
This is an example of a large transitional separate dining room in Orange County with white walls, light hardwood floors, a standard fireplace, a stone fireplace surround and beige floor.

In lieu of a formal dining room, our clients kept the dining area casual. A painted built-in bench, with custom upholstery runs along the white washed cypress wall. Custom lights by interior designer Joel Mozersky.
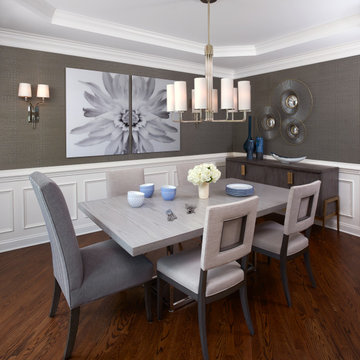
This is an example of a mid-sized transitional separate dining room in Detroit with white walls, dark hardwood floors and brown floor.
Dining Room Design Ideas
2
