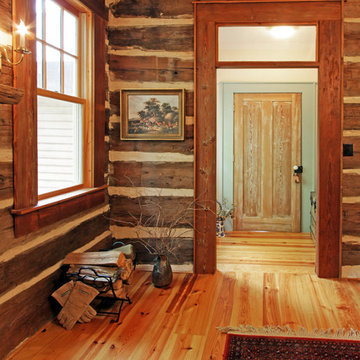Dining Room Design Ideas
Refine by:
Budget
Sort by:Popular Today
101 - 120 of 21,323 photos
Item 1 of 2
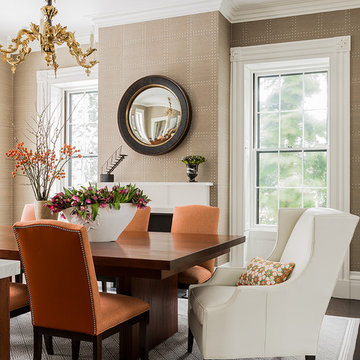
Photography by Michael J. Lee
Design ideas for a mid-sized transitional dining room in Boston with beige walls, dark hardwood floors and a standard fireplace.
Design ideas for a mid-sized transitional dining room in Boston with beige walls, dark hardwood floors and a standard fireplace.
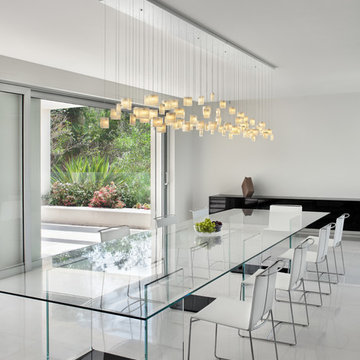
Tulips Glass Chandelier over Custom Glass table
This is an example of a contemporary dining room in Los Angeles with white walls.
This is an example of a contemporary dining room in Los Angeles with white walls.
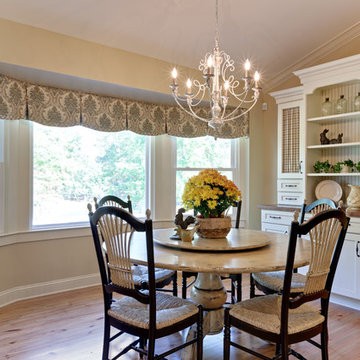
Farmhouse Dining Room Hutch
Photo: Sacha Griffin
Photo of an expansive country kitchen/dining combo in Atlanta with beige walls, light hardwood floors, no fireplace and brown floor.
Photo of an expansive country kitchen/dining combo in Atlanta with beige walls, light hardwood floors, no fireplace and brown floor.
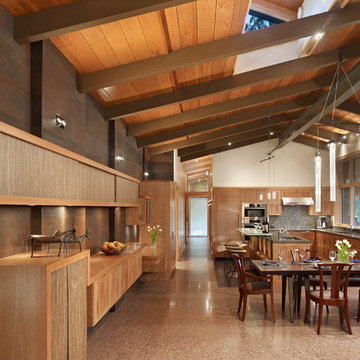
The Lake Forest Park Renovation is a top-to-bottom renovation of a 50's Northwest Contemporary house located 25 miles north of Seattle.
Photo: Benjamin Benschneider
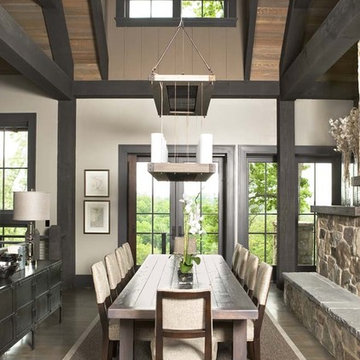
The design of this refined mountain home is rooted in its natural surroundings. Boasting a color palette of subtle earthy grays and browns, the home is filled with natural textures balanced with sophisticated finishes and fixtures. The open floorplan ensures visibility throughout the home, preserving the fantastic views from all angles. Furnishings are of clean lines with comfortable, textured fabrics. Contemporary accents are paired with vintage and rustic accessories.
To achieve the LEED for Homes Silver rating, the home includes such green features as solar thermal water heating, solar shading, low-e clad windows, Energy Star appliances, and native plant and wildlife habitat.
All photos taken by Rachael Boling Photography
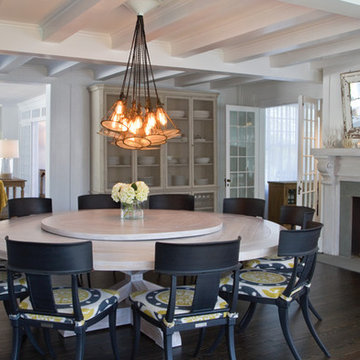
Interior Architecture, Interior Design, Custom Furniture Design, Landscape Architecture by Chango Co.
Construction by Ronald Webb Builders
AV Design by EL Media Group
Photography by Ray Olivares
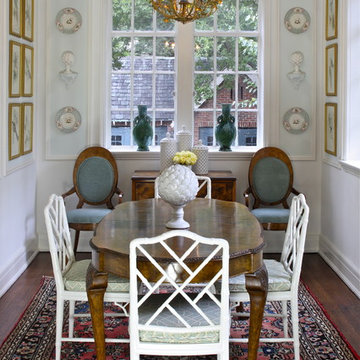
Photo of a large traditional kitchen/dining combo in Atlanta with dark hardwood floors and white walls.
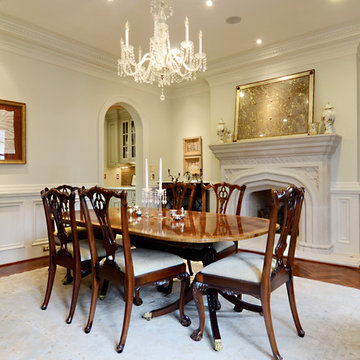
Dining Room
Design ideas for a large traditional separate dining room in Dallas with beige walls, medium hardwood floors, a standard fireplace and a stone fireplace surround.
Design ideas for a large traditional separate dining room in Dallas with beige walls, medium hardwood floors, a standard fireplace and a stone fireplace surround.
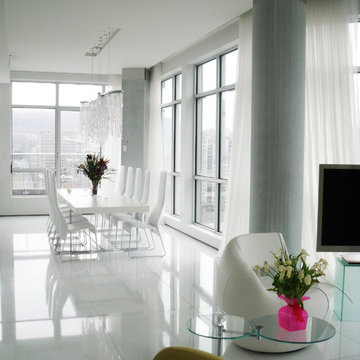
Photo of an expansive contemporary kitchen/dining combo in Montreal with white walls, ceramic floors and white floor.
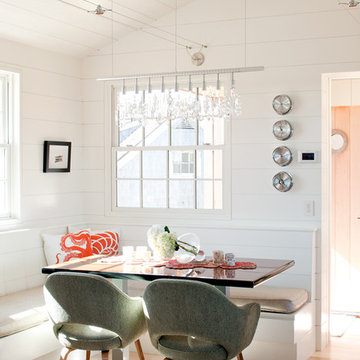
A compact dining room. The table retracts and converts into a guest bed.
Photo of a small beach style kitchen/dining combo in Boston with white walls and light hardwood floors.
Photo of a small beach style kitchen/dining combo in Boston with white walls and light hardwood floors.
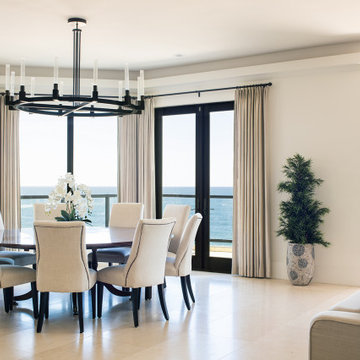
Causal nook with large round table with ocean view.
Inspiration for a large mediterranean kitchen/dining combo in Los Angeles with beige walls, limestone floors and beige floor.
Inspiration for a large mediterranean kitchen/dining combo in Los Angeles with beige walls, limestone floors and beige floor.
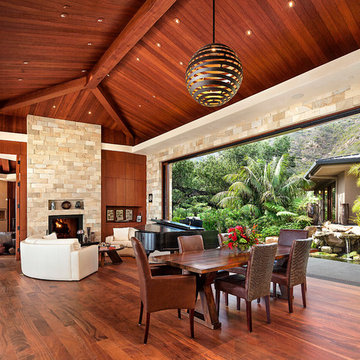
Vaulted ceilings in the living room, along with numerous floor to ceiling, retracting glass doors, create a feeling of openness and provide 1800 views of the Pacific Ocean. Elegant, earthy finishes include the Santos mahogany floors and Egyptian limestone.
Architect: Edward Pitman Architects
Builder: Allen Constrruction
Photos: Jim Bartsch Photography

Joinery Banquet Seating to dining area of Kitchen
Photo of a mid-sized traditional open plan dining in Sussex with light hardwood floors, brown floor and exposed beam.
Photo of a mid-sized traditional open plan dining in Sussex with light hardwood floors, brown floor and exposed beam.
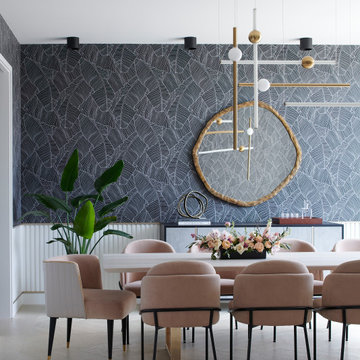
Design ideas for a large contemporary separate dining room in Toronto with black walls, light hardwood floors, beige floor and wallpaper.

This condo was a blank slate. All new furnishings and decor. And how fun is it to get light fixtures installed into a stretched ceiling? I think the electrician is still cursing at us. This is the view from the front entry into the dining room.
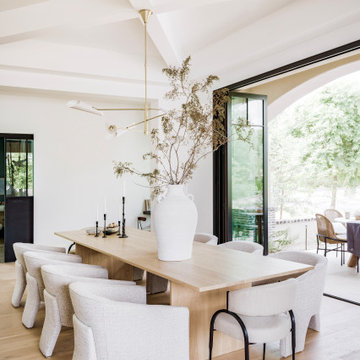
Design ideas for a large transitional separate dining room in Phoenix with white walls, light hardwood floors, beige floor and wood.
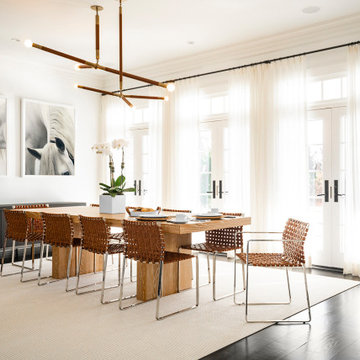
Galitzin Creative
New York, NY 10003
Inspiration for an expansive contemporary open plan dining in New York with white walls, dark hardwood floors and black floor.
Inspiration for an expansive contemporary open plan dining in New York with white walls, dark hardwood floors and black floor.
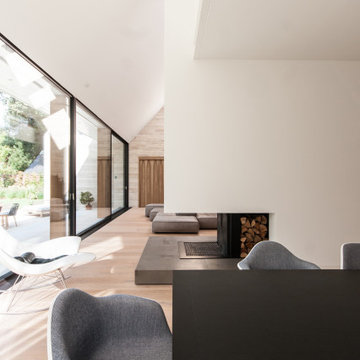
This is an example of an expansive contemporary open plan dining in Berlin with white walls, light hardwood floors, a two-sided fireplace, a stone fireplace surround and beige floor.
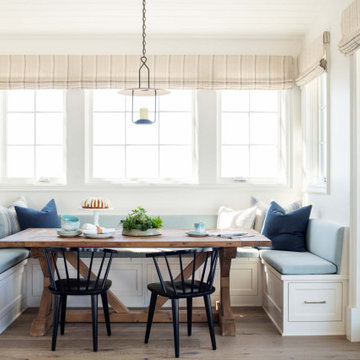
This 5,200-square foot modern farmhouse is located on Manhattan Beach’s Fourth Street, which leads directly to the ocean. A raw stone facade and custom-built Dutch front-door greets guests, and customized millwork can be found throughout the home. The exposed beams, wooden furnishings, rustic-chic lighting, and soothing palette are inspired by Scandinavian farmhouses and breezy coastal living. The home’s understated elegance privileges comfort and vertical space. To this end, the 5-bed, 7-bath (counting halves) home has a 4-stop elevator and a basement theater with tiered seating and 13-foot ceilings. A third story porch is separated from the upstairs living area by a glass wall that disappears as desired, and its stone fireplace ensures that this panoramic ocean view can be enjoyed year-round.
This house is full of gorgeous materials, including a kitchen backsplash of Calacatta marble, mined from the Apuan mountains of Italy, and countertops of polished porcelain. The curved antique French limestone fireplace in the living room is a true statement piece, and the basement includes a temperature-controlled glass room-within-a-room for an aesthetic but functional take on wine storage. The takeaway? Efficiency and beauty are two sides of the same coin.
Dining Room Design Ideas
6
