All Ceiling Designs Dining Room Design Ideas
Refine by:
Budget
Sort by:Popular Today
81 - 100 of 14,084 photos

Photo of an expansive modern open plan dining in Berlin with green walls, carpet, a wood stove, a plaster fireplace surround, beige floor, recessed and panelled walls.

Photo of a large transitional separate dining room in Chicago with blue walls, carpet, beige floor, wallpaper and decorative wall panelling.
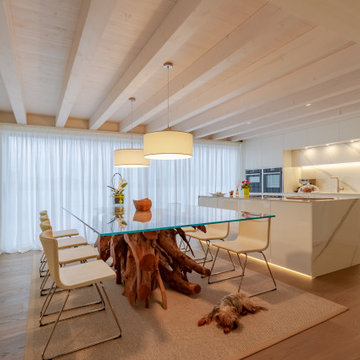
Inspiration for a large contemporary kitchen/dining combo in Other with painted wood floors, brown floor and exposed beam.

This fresh dining room incorporates Scandinavian and Mid Century Modern styles to create a unique Nordic Chic vibe. The custom dining table was made by local craftsmen. The airy dining chairs are actually designed for outdoor use, so they will hold up to this family's busy lifestyle. The organic pattern on the area rug reflects the graceful lines of the evergreens in their front yard. Likewise, the faux bois chandelier lends an artful sculptural element to the space.

Expansive transitional open plan dining in Miami with dark hardwood floors, a standard fireplace, a stone fireplace surround, brown floor, exposed beam, wallpaper and beige walls.
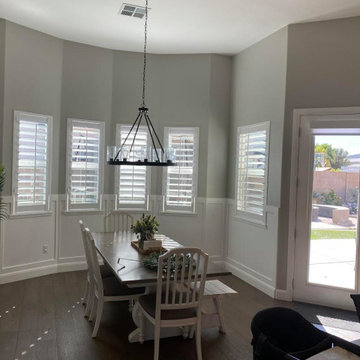
Mid-sized contemporary kitchen/dining combo in Salt Lake City with grey walls, dark hardwood floors, no fireplace, brown floor and vaulted.

Transitional separate dining room in Hertfordshire with white walls, medium hardwood floors, no fireplace, brown floor, exposed beam and panelled walls.

A wall of steel and glass allows panoramic views of the lake at our Modern Northwoods Cabin project.
Design ideas for a large contemporary dining room in Other with black walls, light hardwood floors, a standard fireplace, a stone fireplace surround, brown floor, vaulted and panelled walls.
Design ideas for a large contemporary dining room in Other with black walls, light hardwood floors, a standard fireplace, a stone fireplace surround, brown floor, vaulted and panelled walls.

Design ideas for a mid-sized contemporary open plan dining in London with linoleum floors, grey floor and exposed beam.

Inspiration for a transitional dining room in Richmond with grey walls, dark hardwood floors, brown floor, coffered and decorative wall panelling.

Der geräumige Ess- und Wohnbereich ist offen gestaltet. Der TV ist an eine mit Stoff bezogene Wand angefügt.
Inspiration for an expansive modern kitchen/dining combo in Other with white walls, ceramic floors, white floor, wallpaper and decorative wall panelling.
Inspiration for an expansive modern kitchen/dining combo in Other with white walls, ceramic floors, white floor, wallpaper and decorative wall panelling.
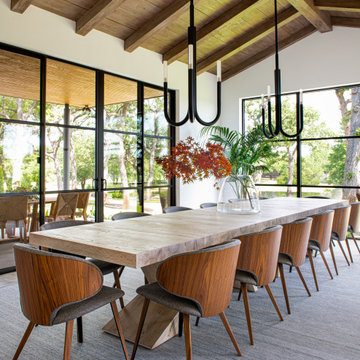
Photo of a contemporary dining room in Dallas with white walls, exposed beam, vaulted and wood.
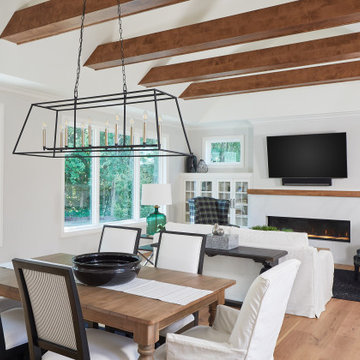
Comfortable living and dining space with beautiful wood ceiling beams, marble gas fireplace surround, and built-ins.
Photo by Ashley Avila Photography
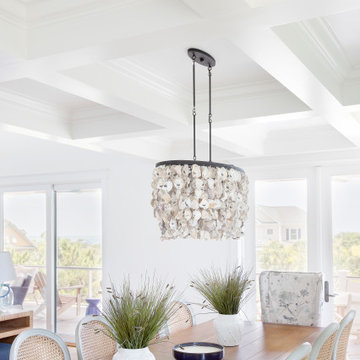
This bright and airy dining space is open to the kitchen and living room for optimal entertaining options. A coffered ceiling adds height and interest and French doors open up to a second story covered porch with ocean views. A rustic oyster shell chandelier is a visual showstopper.
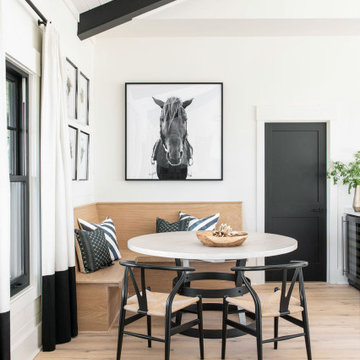
This is an example of a large country dining room in Charleston with white walls, light hardwood floors, brown floor, vaulted and wood walls.
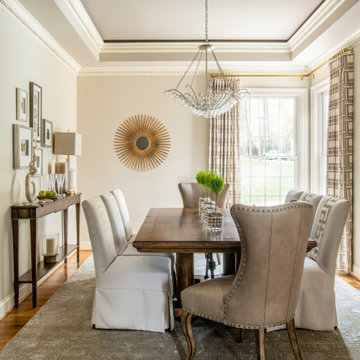
Transitional dining room in DC Metro with grey walls, medium hardwood floors, brown floor and recessed.
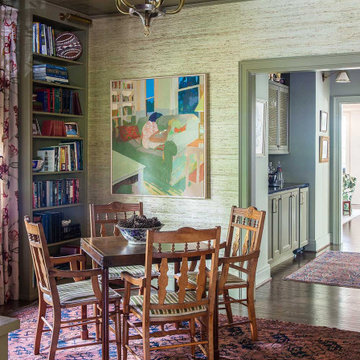
Photo of a traditional dining room in Nashville with multi-coloured walls, dark hardwood floors, timber and wallpaper.
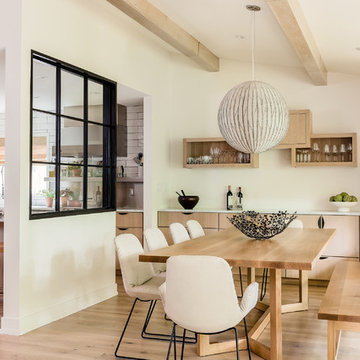
Dining counter in Boston condo remodel. Light wood cabinets, white subway tile with dark grout, stainless steel appliances, white counter tops, custom interior steel window. Custom sideboard cabinets with white counters. Custom floating cabinets. White ceiling with light exposed beams.

Experience the harmonious blend of raw industrial elements and inviting warmth in this captivating industrial kitchen and dining area. From the sturdy concrete floors to the rugged charm of exposed metal beams, the wood-clad ceiling, and the expansive double-height space, every component contributes to the authentic industrial ambiance. Yet, amidst the industrial allure, the soothing wood tones and carefully curated lighting infuse a sense of comfort and coziness, completing this striking fusion of rugged and inviting aesthetics.

Experience urban sophistication meets artistic flair in this unique Chicago residence. Combining urban loft vibes with Beaux Arts elegance, it offers 7000 sq ft of modern luxury. Serene interiors, vibrant patterns, and panoramic views of Lake Michigan define this dreamy lakeside haven.
The dining room features a portion of the original ornately paneled ceiling, now recessed in a mirrored and lit alcove, contrasted with bright white walls and modern rift oak millwork. The custom elliptical table was designed by Radutny.
---
Joe McGuire Design is an Aspen and Boulder interior design firm bringing a uniquely holistic approach to home interiors since 2005.
For more about Joe McGuire Design, see here: https://www.joemcguiredesign.com/
To learn more about this project, see here:
https://www.joemcguiredesign.com/lake-shore-drive
All Ceiling Designs Dining Room Design Ideas
5