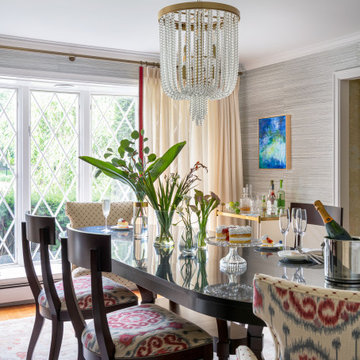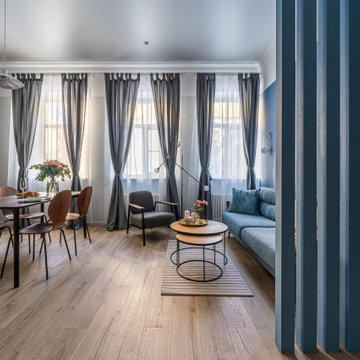All Wall Treatments Dining Room Design Ideas
Refine by:
Budget
Sort by:Popular Today
41 - 60 of 11,976 photos
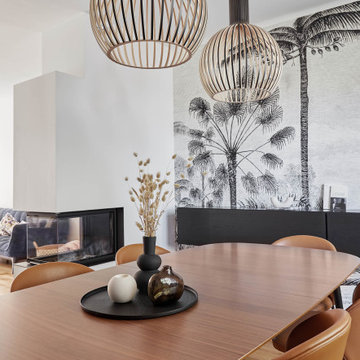
This is an example of a mid-sized contemporary dining room in Paris with black walls, a two-sided fireplace and wallpaper.
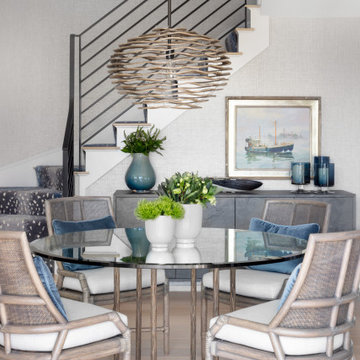
Glass top dining table with four McGuire chairs with cream cushions and blue velvet lumbar pillows in front of the blue leopard print stair runner.
Inspiration for a mid-sized contemporary kitchen/dining combo in Boston with grey walls, light hardwood floors, no fireplace, beige floor and wallpaper.
Inspiration for a mid-sized contemporary kitchen/dining combo in Boston with grey walls, light hardwood floors, no fireplace, beige floor and wallpaper.
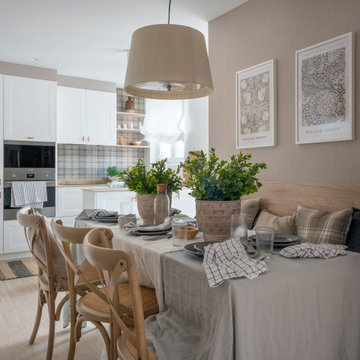
Photo of a mid-sized transitional open plan dining in Bilbao with beige walls, ceramic floors, brown floor and wallpaper.
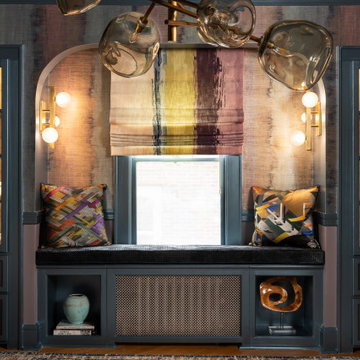
Design ideas for a mid-sized eclectic separate dining room in New York with purple walls, medium hardwood floors, brown floor and wallpaper.

This is an example of a small transitional open plan dining in Vancouver with white walls, light hardwood floors and beige floor.

This is an example of an expansive midcentury kitchen/dining combo in Austin with white walls, dark hardwood floors, a standard fireplace, a stone fireplace surround, brown floor, vaulted and brick walls.

Residential Project at Yellowstone Club
Photo of a large country dining room in Other with beige walls, light hardwood floors, brown floor and wood walls.
Photo of a large country dining room in Other with beige walls, light hardwood floors, brown floor and wood walls.

Photo of a large traditional separate dining room in Atlanta with beige walls, light hardwood floors, a standard fireplace, a stone fireplace surround, brown floor and wallpaper.
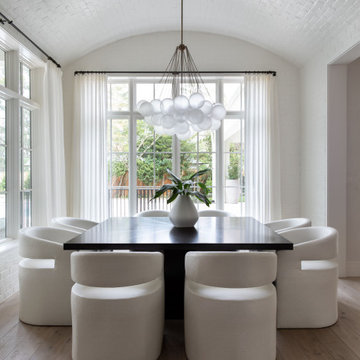
This is an example of an expansive transitional separate dining room in Houston with white walls, medium hardwood floors, brown floor, vaulted and brick walls.
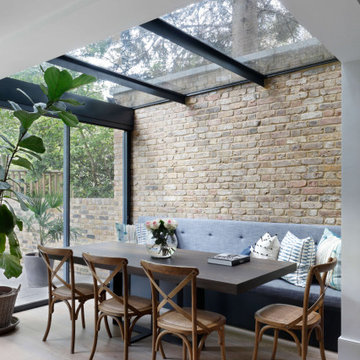
The before and after images show the transformation of our extension project in Maida Vale, West London. The family home was redesigned with a rear extension to create a new kitchen and dining area. Light floods in through the skylight and sliding glass doors by @maxlightltd by which open out onto the garden. The bespoke banquette seating with a soft grey fabric offers plenty of room for the family and provides useful storage.
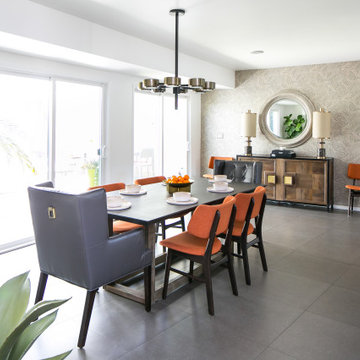
Expansive midcentury kitchen/dining combo in Orange County with ceramic floors, grey floor, wallpaper and grey walls.
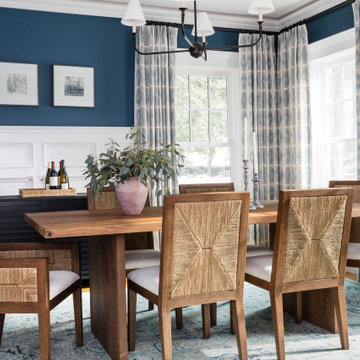
Designed by Thayer Design Studio. We are a full-service interior design firm located in South Boston, MA specializing in new construction, renovations, additions and room by room furnishing for residential and small commercial projects throughout New England.
From conception to completion, we engage in a collaborative process with our clients, working closely with contractors, architects, crafts-people and artisans to provide cohesion to our client’s vision.
We build spaces that tell a story and create comfort; always striving to find the balance between materials, architectural details, color and space. We believe a well-balanced and thoughtfully curated home is the foundation for happier living.
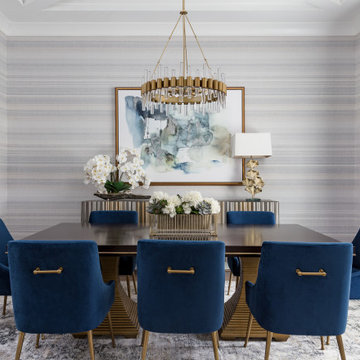
Photo of a transitional dining room in Houston with multi-coloured walls, medium hardwood floors, brown floor, recessed and wallpaper.
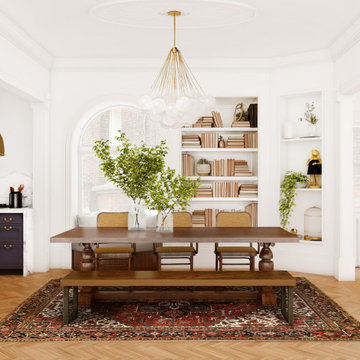
Inspiration for a modern kitchen/dining combo in Toronto with white walls, medium hardwood floors, no fireplace, brown floor and panelled walls.

This is an example of a beach style dining room in New York with white walls, dark hardwood floors, brown floor and panelled walls.
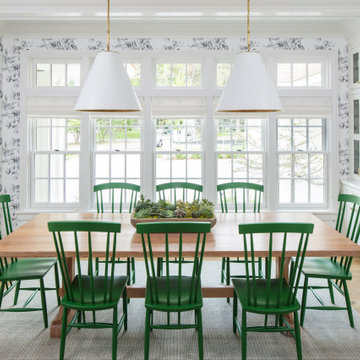
Martha O'Hara Interiors, Interior Design & Photo Styling | Troy Thies, Photography | Swan Architecture, Architect | Great Neighborhood Homes, Builder
Please Note: All “related,” “similar,” and “sponsored” products tagged or listed by Houzz are not actual products pictured. They have not been approved by Martha O’Hara Interiors nor any of the professionals credited. For info about our work: design@oharainteriors.com
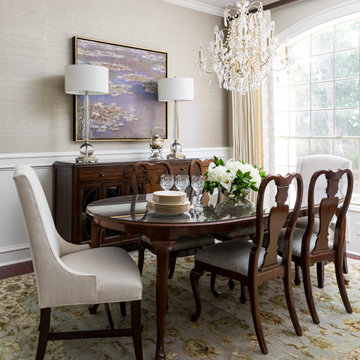
The homeowners wanted an updated style for their home that incorporated their existing traditional pieces. We added transitional furnishings with clean lines and a neutral palette to create a fresh and sophisticated traditional design plan.
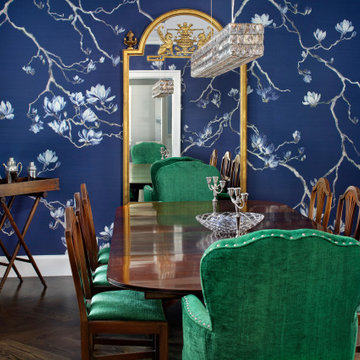
Updated colonial revival dining room with " Chinoiserie Chic" custom printed magnolia branches on blue grasscloth wallpaper.
Inspiration for a mid-sized transitional separate dining room in San Francisco with blue walls, brown floor, dark hardwood floors and wallpaper.
Inspiration for a mid-sized transitional separate dining room in San Francisco with blue walls, brown floor, dark hardwood floors and wallpaper.
All Wall Treatments Dining Room Design Ideas
3
