All Fireplaces Dining Room Design Ideas
Refine by:
Budget
Sort by:Popular Today
161 - 180 of 30,607 photos
Item 1 of 2
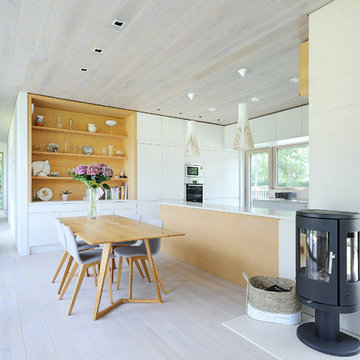
Nigel Rigden
Photo of a contemporary open plan dining in Hampshire with white walls, light hardwood floors and a wood stove.
Photo of a contemporary open plan dining in Hampshire with white walls, light hardwood floors and a wood stove.
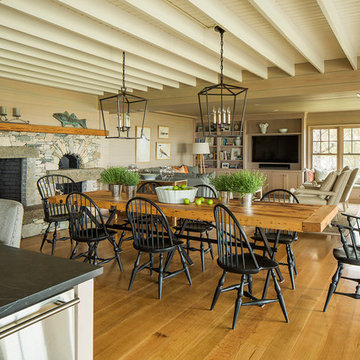
Interior Design by Vani Sayeed Studios
Photo Credits:- Jared Kuzia Photography
Beach style open plan dining in Boston with medium hardwood floors, a standard fireplace and a stone fireplace surround.
Beach style open plan dining in Boston with medium hardwood floors, a standard fireplace and a stone fireplace surround.
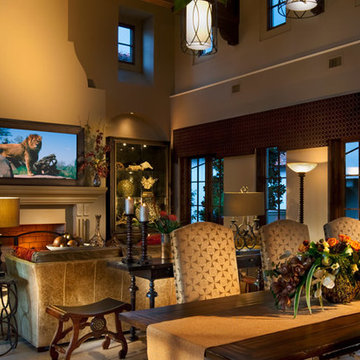
Photo of a large mediterranean open plan dining in Orlando with beige walls and a standard fireplace.
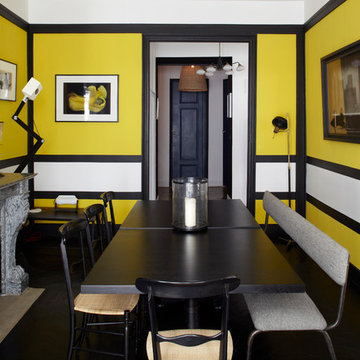
Francis Amiand : http://www.francisamiand.com
Contemporary separate dining room in Paris with multi-coloured walls, dark hardwood floors and a standard fireplace.
Contemporary separate dining room in Paris with multi-coloured walls, dark hardwood floors and a standard fireplace.
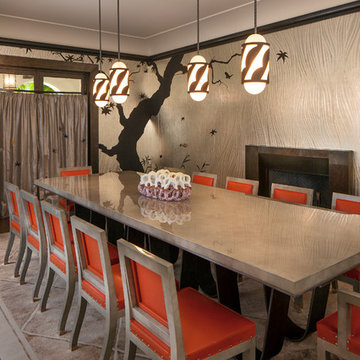
Tom Bonner
Photo of a mid-sized contemporary separate dining room in Los Angeles with grey walls, a standard fireplace, dark hardwood floors and grey floor.
Photo of a mid-sized contemporary separate dining room in Los Angeles with grey walls, a standard fireplace, dark hardwood floors and grey floor.
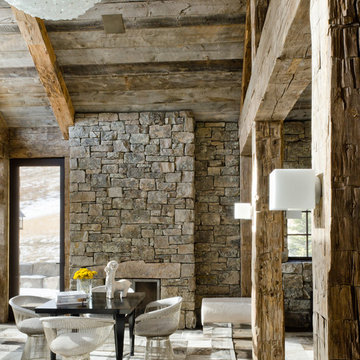
Architect: JLF & Associates /
Photographer: Audrey Hall
Photo of a country dining room in Other with a standard fireplace and a stone fireplace surround.
Photo of a country dining room in Other with a standard fireplace and a stone fireplace surround.
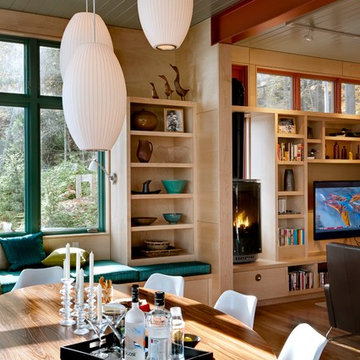
Rob Karosis Photography
www.robkarosis.com
Design ideas for a contemporary open plan dining in Burlington with medium hardwood floors and a wood stove.
Design ideas for a contemporary open plan dining in Burlington with medium hardwood floors and a wood stove.
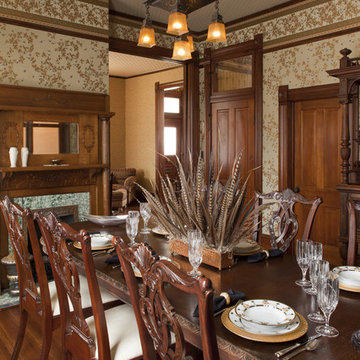
The restoration of an 1899 Queen Anne design, with columns and double gallery added ca. 1910 to update the house in the Colonial Revival style with sweeping front and side porches up and downstairs, and a new carriage house apartment. All the rooms and ceilings are wallpapered, original oak trim is stained, restoration of original light fixtures and replacement of missing ones, short, sheer curtains and roller shades at the windows. The project included a small kitchen addition and master bath, and the attic was converted to a guest bedroom and bath.
© 2011, Copyright, Rick Patrick Photography
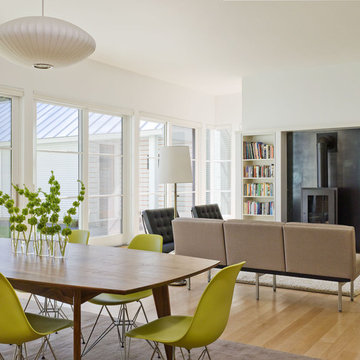
To view other projects by TruexCullins Architecture + Interior design visit www.truexcullins.com
Photos taken by Jim Westphalen
This is an example of a country dining room in Burlington with white walls, medium hardwood floors and a wood stove.
This is an example of a country dining room in Burlington with white walls, medium hardwood floors and a wood stove.
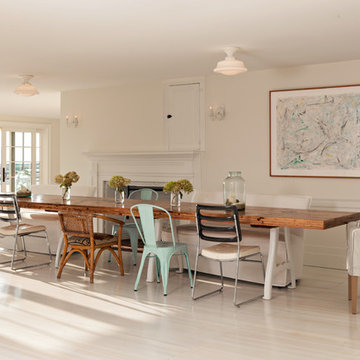
My client came to us with a request to make a contemporary meets warm and inviting 17 foot dining table using only 15 foot long, extra wide "Kingswood" boards from their 1700's attic floor. The bases are vintage cast iron circa 1900 Adam's Brothers - Providence, RI.
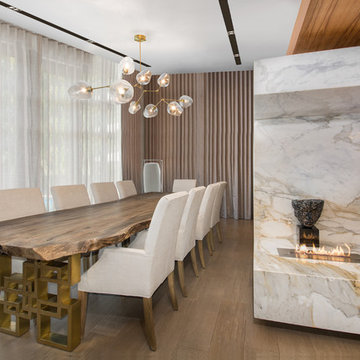
Large contemporary open plan dining in Miami with dark hardwood floors, multi-coloured walls, a two-sided fireplace and a stone fireplace surround.

Interior Design, Custom Furniture Design & Art Curation by Chango & Co.
Construction by G. B. Construction and Development, Inc.
Photography by Jonathan Pilkington
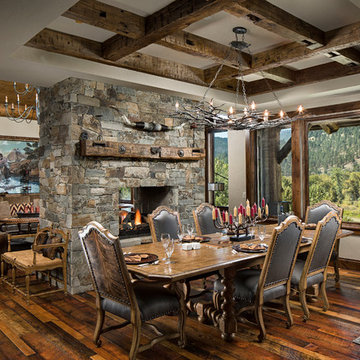
Photo of a large country dining room in Other with white walls, dark hardwood floors, a two-sided fireplace and a stone fireplace surround.
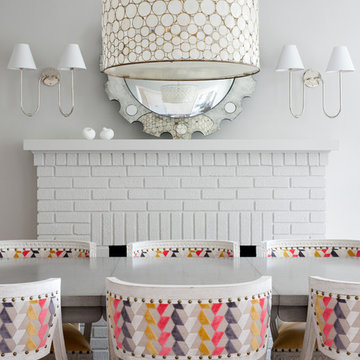
Stacy Zarin Goldberg
Photo of a mid-sized transitional dining room in DC Metro with grey walls, a standard fireplace and a brick fireplace surround.
Photo of a mid-sized transitional dining room in DC Metro with grey walls, a standard fireplace and a brick fireplace surround.
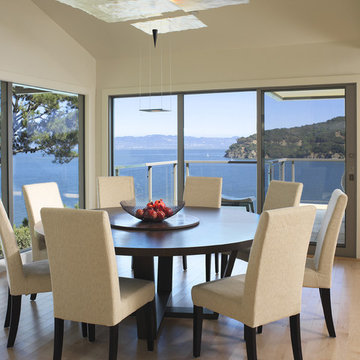
Custom dining table with built-in lazy susan. Light fixture by Ingo Mauer: Oh Mei Ma.
Mid-sized contemporary kitchen/dining combo in San Francisco with white walls, light hardwood floors, a two-sided fireplace, beige floor and a metal fireplace surround.
Mid-sized contemporary kitchen/dining combo in San Francisco with white walls, light hardwood floors, a two-sided fireplace, beige floor and a metal fireplace surround.

Transitional dining room in London with beige walls, medium hardwood floors, a standard fireplace, brown floor and decorative wall panelling.

A dining area oozing period style and charm. The original William Morris 'Strawberry Fields' wallpaper design was launched in 1864. This isn't original but has possibly been on the walls for over twenty years. The Anaglypta paper on the ceiling js given a new lease of life by painting over the tired old brilliant white paint and the fire place has elegantly takes centre stage.

La sala da pranzo, tra la cucina e il salotto è anche il primo ambiente che si vede entrando in casa. Un grande tavolo con piano in vetro che riflette la luce e il paesaggio esterno con lampada a sospensione di Vibia.
Un mobile libreria separa fisicamente come un filtro con la zona salotto dove c'è un grande divano ad L e un sistema di proiezione video e audio.
I colori come nel resto della casa giocano con i toni del grigio e elemento naturale del legno,

La sala da pranzo, tra la cucina e il salotto è anche il primo ambiente che si vede entrando in casa. Un grande tavolo con piano in vetro che riflette la luce e il paesaggio esterno con lampada a sospensione di Vibia.
Un mobile libreria separa fisicamente come un filtro con la zona salotto dove c'è un grande divano ad L e un sistema di proiezione video e audio.
I colori come nel resto della casa giocano con i toni del grigio e elemento naturale del legno,

Modern Dining Room in an open floor plan, sits between the Living Room, Kitchen and Outdoor Patio. The modern electric fireplace wall is finished in distressed grey plaster. Modern Dining Room Furniture in Black and white is paired with a sculptural glass chandelier.
All Fireplaces Dining Room Design Ideas
9