All Fireplace Surrounds Dining Room Design Ideas
Refine by:
Budget
Sort by:Popular Today
121 - 140 of 27,146 photos
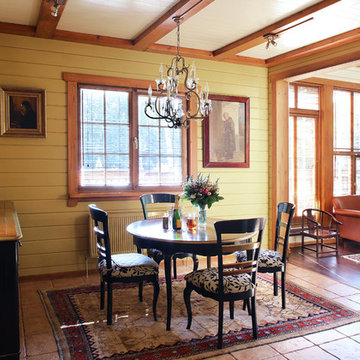
архитектор Александра Петунин, дизайнер Leslie Tucker, фотограф Надежда Серебрякова
Inspiration for a mid-sized country open plan dining in Moscow with beige walls, ceramic floors, a corner fireplace, a plaster fireplace surround and beige floor.
Inspiration for a mid-sized country open plan dining in Moscow with beige walls, ceramic floors, a corner fireplace, a plaster fireplace surround and beige floor.
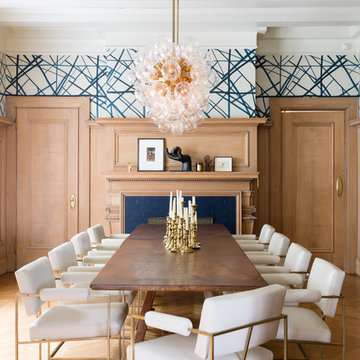
Suzanna Scott Photography
Inspiration for a large transitional separate dining room in San Francisco with multi-coloured walls, medium hardwood floors, a standard fireplace, a tile fireplace surround and brown floor.
Inspiration for a large transitional separate dining room in San Francisco with multi-coloured walls, medium hardwood floors, a standard fireplace, a tile fireplace surround and brown floor.
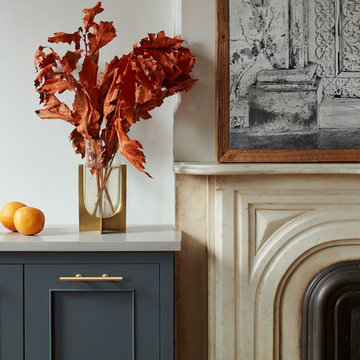
Photo of a mid-sized eclectic separate dining room in New York with white walls, light hardwood floors, a standard fireplace, a stone fireplace surround and beige floor.
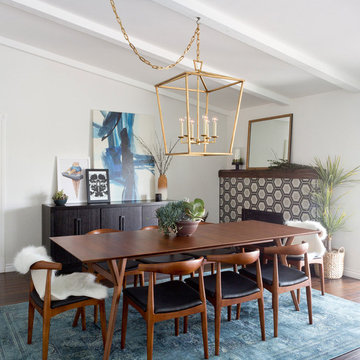
Inspiration for a mid-sized contemporary kitchen/dining combo in Los Angeles with white walls, dark hardwood floors, a standard fireplace and a tile fireplace surround.
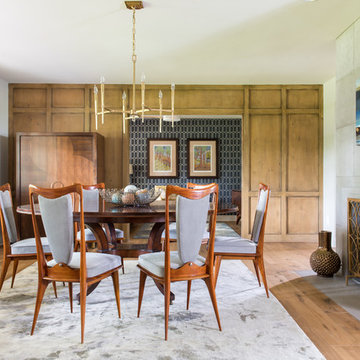
Photography: Michael Hunter
Design ideas for a large midcentury separate dining room in Austin with a standard fireplace, grey walls, medium hardwood floors and a concrete fireplace surround.
Design ideas for a large midcentury separate dining room in Austin with a standard fireplace, grey walls, medium hardwood floors and a concrete fireplace surround.
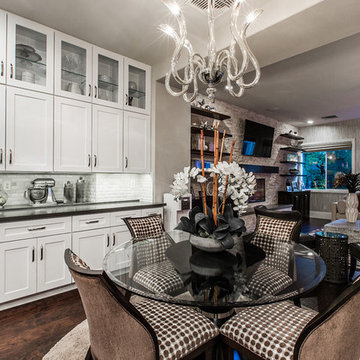
Summerlin home remodel
Design ideas for a mid-sized transitional open plan dining in Las Vegas with grey walls, dark hardwood floors, a standard fireplace and a stone fireplace surround.
Design ideas for a mid-sized transitional open plan dining in Las Vegas with grey walls, dark hardwood floors, a standard fireplace and a stone fireplace surround.
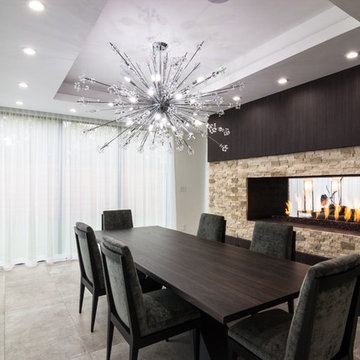
On a corner lot in the sought after Preston Hollow area of Dallas, this 4,500sf modern home was designed to connect the indoors to the outdoors while maintaining privacy. Stacked stone, stucco and shiplap mahogany siding adorn the exterior, while a cool neutral palette blends seamlessly to multiple outdoor gardens and patios.
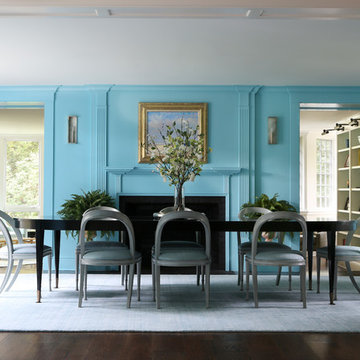
Photo of a large transitional separate dining room in New York with blue walls, dark hardwood floors, a standard fireplace, a wood fireplace surround and brown floor.
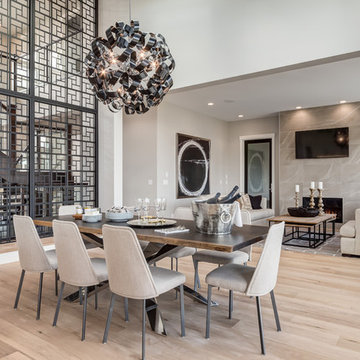
Trickle Creek Homes
Mid-sized contemporary open plan dining in Calgary with light hardwood floors, white walls, a standard fireplace, a tile fireplace surround and beige floor.
Mid-sized contemporary open plan dining in Calgary with light hardwood floors, white walls, a standard fireplace, a tile fireplace surround and beige floor.
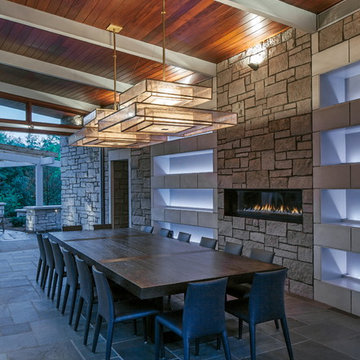
Jerry Kessler
Inspiration for a large contemporary open plan dining in Omaha with grey walls, a ribbon fireplace, a stone fireplace surround and limestone floors.
Inspiration for a large contemporary open plan dining in Omaha with grey walls, a ribbon fireplace, a stone fireplace surround and limestone floors.
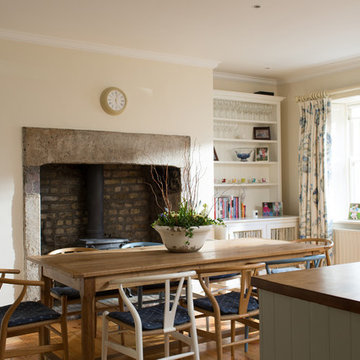
Bradley Quinn
Inspiration for a country dining room in Dublin with white walls, light hardwood floors, a wood stove and a concrete fireplace surround.
Inspiration for a country dining room in Dublin with white walls, light hardwood floors, a wood stove and a concrete fireplace surround.
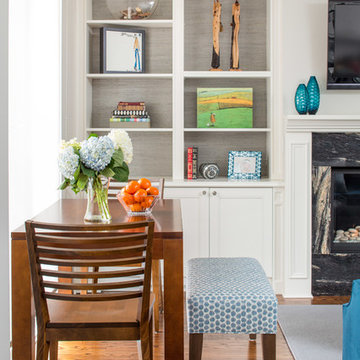
This in-fill custom home in the heart of Chaplin Crescent Estates belonged to a young couple whose family was growing. They enlisted the help of Lumar Interiors to help make their family room more functional and comfortable. We designed a custom sized table to fit by the window. New upholstered furniture was designed to fit the small space and allow maximum seating.
Project by Richmond Hill interior design firm Lumar Interiors. Also serving Aurora, Newmarket, King City, Markham, Thornhill, Vaughan, York Region, and the Greater Toronto Area.
For more about Lumar Interiors, click here: https://www.lumarinteriors.com/
To learn more about this project, click here: https://www.lumarinteriors.com/portfolio/chaplin-crescent-estates-toronto/
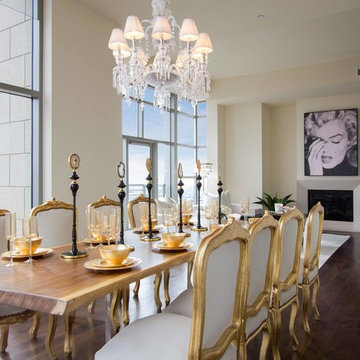
Premier Stagers
This is an example of a large contemporary kitchen/dining combo in Los Angeles with white walls, medium hardwood floors, a standard fireplace and a stone fireplace surround.
This is an example of a large contemporary kitchen/dining combo in Los Angeles with white walls, medium hardwood floors, a standard fireplace and a stone fireplace surround.
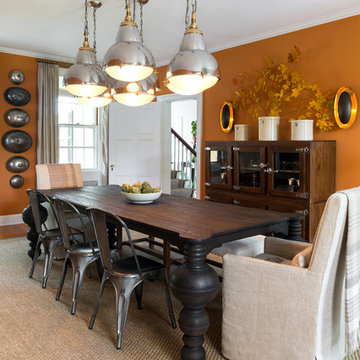
Interior Design, Interior Architecture, Custom Furniture Design, AV Design, Landscape Architecture, & Art Curation by Chango & Co.
Photography by Ball & Albanese
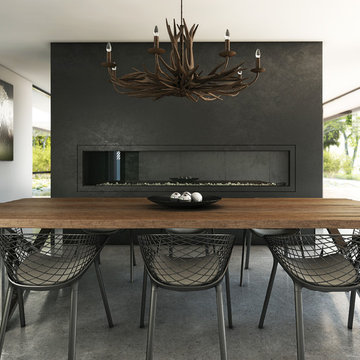
The brief for this project was for the house to be at one with its surroundings.
Integrating harmoniously into its coastal setting a focus for the house was to open it up to allow the light and sea breeze to breathe through the building. The first floor seems almost to levitate above the landscape by minimising the visual bulk of the ground floor through the use of cantilevers and extensive glazing. The contemporary lines and low lying form echo the rolling country in which it resides.
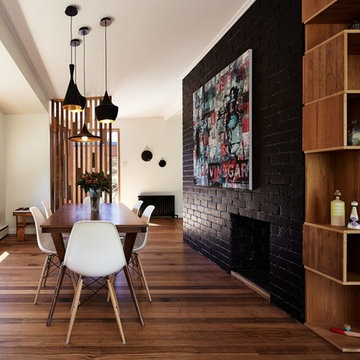
Chris Neylon Photography
Inspiration for a mid-sized contemporary dining room in Melbourne with black walls, medium hardwood floors, a standard fireplace and a brick fireplace surround.
Inspiration for a mid-sized contemporary dining room in Melbourne with black walls, medium hardwood floors, a standard fireplace and a brick fireplace surround.
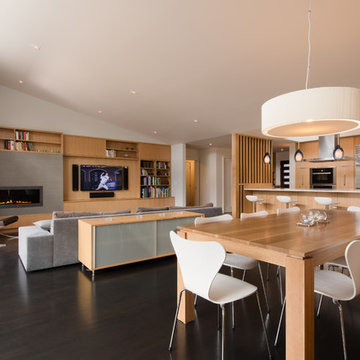
Photographer: Tyler Chartier
Photo of a mid-sized midcentury kitchen/dining combo in San Francisco with white walls, dark hardwood floors and a tile fireplace surround.
Photo of a mid-sized midcentury kitchen/dining combo in San Francisco with white walls, dark hardwood floors and a tile fireplace surround.
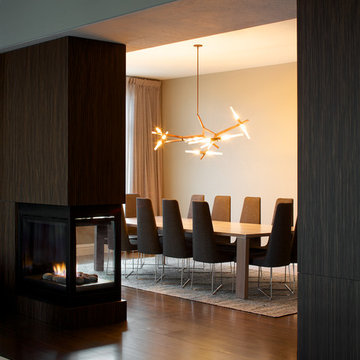
David Lauer Photography
This is an example of a large contemporary open plan dining in Denver with beige walls, medium hardwood floors, a two-sided fireplace and a wood fireplace surround.
This is an example of a large contemporary open plan dining in Denver with beige walls, medium hardwood floors, a two-sided fireplace and a wood fireplace surround.
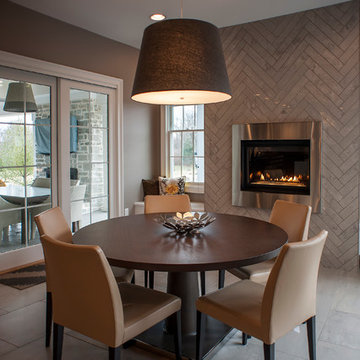
Inspiration for a contemporary dining room in Cincinnati with grey walls, a tile fireplace surround and ceramic floors.
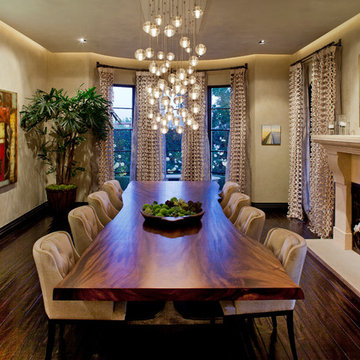
The table is from a New York Show Room made from Acacia wood. The base is white and brown. It is approximately 15-1/2 ft. in length. The interior designer is Malgosia Migdal Design.
All Fireplace Surrounds Dining Room Design Ideas
7