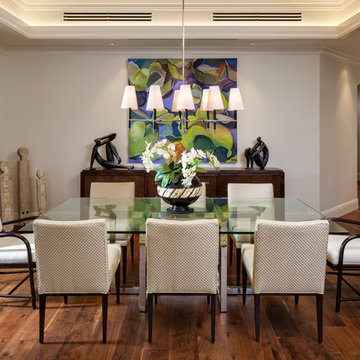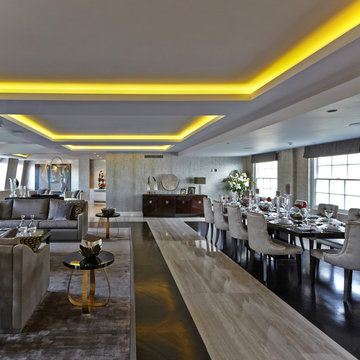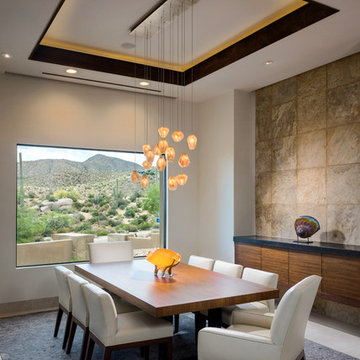Cove Lighting Dining Room Design Ideas
Refine by:
Budget
Sort by:Popular Today
1 - 20 of 516 photos
Item 1 of 2
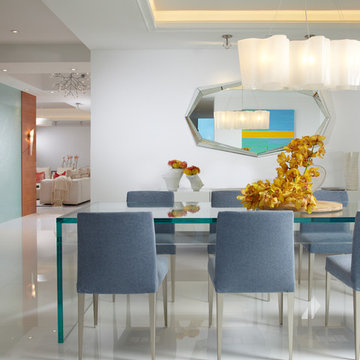
Ocean front, Luxury home in Miami Beach.
Projects by J Design Group, Your friendly Interior designers firm in Miami, FL. at your service.
AVENTURA MAGAZINE selected our client’s luxury 5000 Sf ocean front apartment in Miami Beach, to publish it in their issue and they Said:
Story by Linda Marx, Photography by Daniel Newcomb
Light & Bright
New York snowbirds redesigned their Miami Beach apartment to take advantage of the tropical lifestyle.
New York snowbirds redesigned their Miami Beach apartment to take advantage of the tropical lifestyle.
WHEN INTERIOR DESIGNER JENNIFER CORREDOR was asked to recreate a four-bedroom, six-bath condominium at The Bath Club in Miami Beach, she seized the opportunity to open the rooms and better utilize the vast ocean views.
In five months last year, the designer transformed a dark and closed 5,000-square-foot unit located on a high floor into a series of sweeping waterfront spaces and updated the well located apartment into a light and airy retreat for a sports-loving family of five.
“They come down from New York every other weekend and wanted to make their waterfront home a series of grand open spaces,” says Jennifer Corrredor, of the J. Design Group in Miami, a firm specializing in modern and contemporary interiors. “Since many of the rooms face the ocean, it made sense to open and lighten up the home, taking advantage of the awesome views of the sea and the bay.”
The designer used 40 x 40 all white tile throughout the apartment as a clean base. This way, her sophisticated use of color would stand out and bring the outdoors in.
The close-knit family members—two parents and three boys in college—like to do things together. But there were situations to overcome in the process of modernizing and opening the space. When Jennifer Corredor was briefed on their desires, nothing seemed too daunting. The confident designer was ready to delve in. For example, she fixed an area at the front door
that was curved. “The wood was concave so I straightened it out,” she explains of a request from the clients. “It was an obstacle that I overcame as part of what I do in a redesign. I don’t consider it a difficult challenge. Improving what I see is part of the process.”
She also tackled the kitchen with gusto by demolishing a wall. The kitchen had formerly been enclosed, which was a waste of space and poor use of available waterfront ambience. To create a grand space linking the kitchen to the living room and dining room area, something had to go. Once the wall was yesterday’s news, she relocated the refrigerator and freezer (two separate appliances) to the other side of the room. This change was a natural functionality in the new open space. “By tearing out the wall, the family has a better view of the kitchen from the living and dining rooms,” says Jennifer Corredor, who also made it easier to walk in and out of one area and into the other. “The views of the larger public space and the surrounding water are breathtaking.
Opening it up changed everything.”
They clients can now see the kitchen from the living and dining areas, and at the same time, dwell in an airy and open space instead of feeling stuck in a dark enclosed series of rooms. In fact, the high-top bar stools that Jennifer Corredor selected for the kitchen can be twirled around to use for watching TV in the living room.
In keeping with the theme of moving seamlessly from one room to the other, Corredor designed a subtle wall of glass in the living room along with lots of comfortable seating. This way, all family members feel at ease while relaxing, talking, or watching sporting events on the large flat screen television. “For this room, I wanted more open space, light and a supreme airy feeling,” she says. “With the glass design making a statement, it quickly became the star of the show.”…….
….. To add texture and depth, Jennifer Corredor custom created wood doors here, and in other areas of the home. They provide a nice contrast to the open Florida tropical feel. “I added character to the openness by using exotic cherry wood,” she says. “I repeated this throughout the home and it works well.”
Known for capturing the client’s vision while adding her own innovative twists, Jennifer Corredor lightened the family room, giving it a contemporary and modern edge with colorful art and matching throw pillows on the sofas. She added a large beige leather ottoman as the center coffee table in the room. This round piece was punctuated with a bold-toned flowering plant atop. It effortlessly matches the pillows and colors of the contemporary canvas.
Jennifer Corredor also gutted all of the bathrooms, resulting in a major redesign of the master. She jettisoned the whirlpool and created the dazzling illusion of a floating tub. From an area where there were two toilets, she eliminated one to make a grand rectangular shower, which became an overall showpiece. The master bath went from being just a functional water closet to a sophisticated spa-like space. “The client said I was ‘delicious’ after seeing the change,” laughed Jennifer Corredor, who emphasized that her clients love their part-time life in South Florida more each time they come down. Even when the husband has to work from their Miami Beach digs, he is surrounded by tropical beauty. For instance, there are times when the master bedroom must double as the husband’s home office.
The room had to be large enough to accommodate a working space for this purpose. So Jennifer Corredor placed an appropriate table near the window and across from the king-size bed. “No blocking of the amazing water view was necessary,” she says. “I kept an open space with a lot of white so It functions well and the work space fits right in.” She repeated the bold modern art in the room as well as in the guest bedroom, which also has a workspace for the sons when they are home from school and need to study.
The designer is still happy and glowing with the results of her toil in this apartment. She gets a “spiritual feeling” when she walks inside. “It is so peaceful and serene, with subtle hints of explosive statements,” she says. “The entire space is open, yet anchored by the warmth of the exotic woods.” The client wrote Jennifer Corredor a letter at the end of the project congratulating her on a
job well done. She revealed that owning a Miami Beach home was her husband’s dream 30 years ago. “Now we have a quality perfect yet practical home,” she wrote to the designer. “You solved the challenges, and the end
result far exceeds our expectations. We love it.”
Thanks for your interest in our Contemporary Interior Design projects and if you have any question please do not hesitate to ask us.
http://www.JDesignGroup.com
305.444.4611
Modern Interior designer Miami. Contemporary
Miami
Miami Interior Designers
Miami Interior Designer
Interior Designers Miami
Interior Designer Miami
Modern Interior Designers
Modern Interior Designer
Modern interior decorators
Modern interior decorator
Contemporary Interior Designers
Contemporary Interior Designer
Interior design decorators
Interior design decorator
Interior Decoration and Design
Black Interior Designers
Black Interior Designer
Interior designer
Interior designers
Interior design decorators
Interior design decorator
Home interior designers
Home interior designer
Interior design companies
Interior decorators
Interior decorator
Decorators
Decorator
Miami Decorators
Miami Decorator
Decorators Miami
Decorator Miami
Interior Design Firm
Interior Design Firms
Interior Designer Firm
Interior Designer Firms
Interior design
Interior designs
home decorators
Interior decorating Miami
Best Interior Designers.
225 Malaga Ave.
Coral Gable, FL 33134
http://www.JDesignGroup.com
305.444.4611
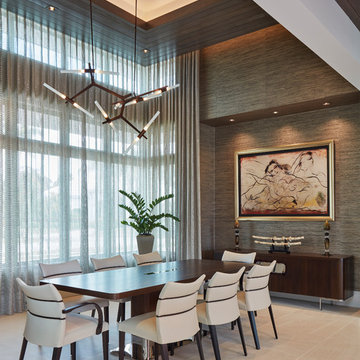
Brantley Photography
Inspiration for a contemporary dining room in Miami with grey walls and beige floor.
Inspiration for a contemporary dining room in Miami with grey walls and beige floor.
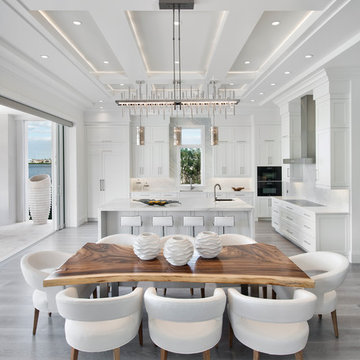
This is an example of a contemporary kitchen/dining combo in Miami with white walls and grey floor.
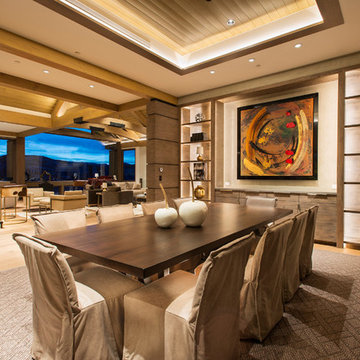
Modern dining room designed and furnished by the interior design team at the Aspen Design Room. Everything from the rug on the floor to the art on the walls was chosen to work together and create a space that is inspiring and comfortable.
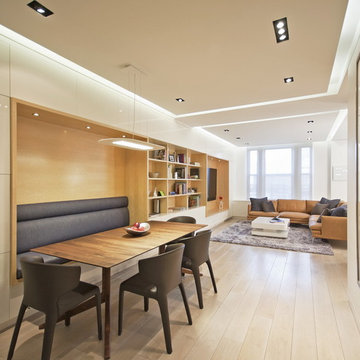
The owners of this prewar apartment on the Upper West Side of Manhattan wanted to combine two dark and tightly configured units into a single unified space. StudioLAB was challenged with the task of converting the existing arrangement into a large open three bedroom residence. The previous configuration of bedrooms along the Southern window wall resulted in very little sunlight reaching the public spaces. Breaking the norm of the traditional building layout, the bedrooms were moved to the West wall of the combined unit, while the existing internally held Living Room and Kitchen were moved towards the large South facing windows, resulting in a flood of natural sunlight. Wide-plank grey-washed walnut flooring was applied throughout the apartment to maximize light infiltration. A concrete office cube was designed with the supplementary space which features walnut flooring wrapping up the walls and ceiling. Two large sliding Starphire acid-etched glass doors close the space off to create privacy when screening a movie. High gloss white lacquer millwork built throughout the apartment allows for ample storage. LED Cove lighting was utilized throughout the main living areas to provide a bright wash of indirect illumination and to separate programmatic spaces visually without the use of physical light consuming partitions. Custom floor to ceiling Ash wood veneered doors accentuate the height of doorways and blur room thresholds. The master suite features a walk-in-closet, a large bathroom with radiant heated floors and a custom steam shower. An integrated Vantage Smart Home System was installed to control the AV, HVAC, lighting and solar shades using iPads.
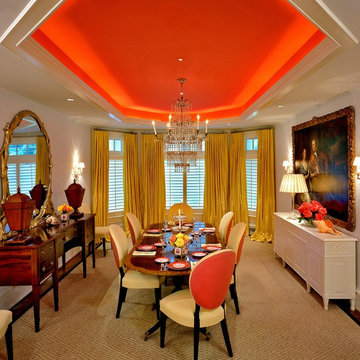
Design ideas for a traditional dining room in Miami with white walls and dark hardwood floors.
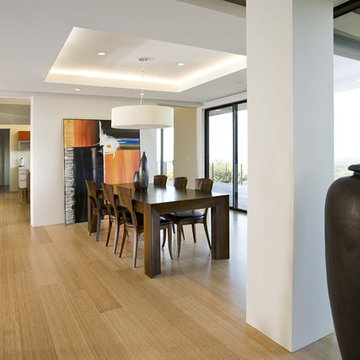
Design ideas for a contemporary open plan dining in San Francisco with bamboo floors.
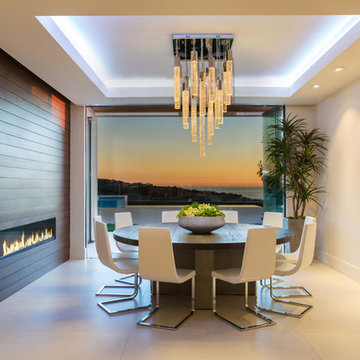
Design ideas for a large contemporary separate dining room in Orange County with white walls, a ribbon fireplace, a wood fireplace surround, beige floor and concrete floors.
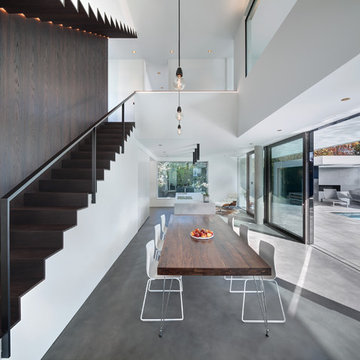
This is an example of an expansive contemporary open plan dining in Munich with white walls, linoleum floors, no fireplace and grey floor.
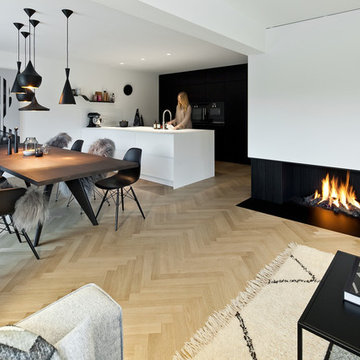
Andreas Zapfe, www.objektphoto.com
Photo of a large contemporary kitchen/dining combo in Munich with white walls, light hardwood floors, a ribbon fireplace, a plaster fireplace surround and beige floor.
Photo of a large contemporary kitchen/dining combo in Munich with white walls, light hardwood floors, a ribbon fireplace, a plaster fireplace surround and beige floor.
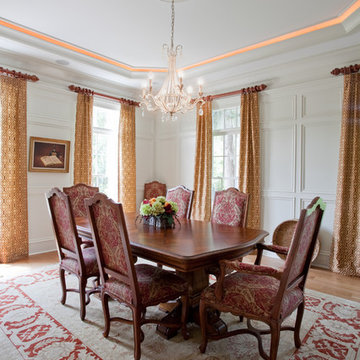
Patrick Brickman
Inspiration for a traditional dining room in Charleston with white walls and medium hardwood floors.
Inspiration for a traditional dining room in Charleston with white walls and medium hardwood floors.
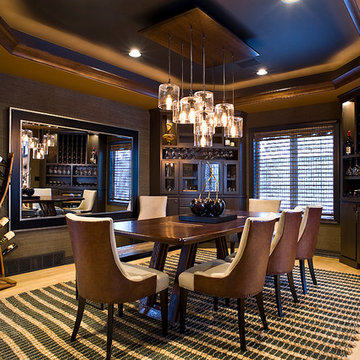
Formal dining room transformed into a wine room
Inspiration for a large contemporary separate dining room in Other with grey walls, light hardwood floors and no fireplace.
Inspiration for a large contemporary separate dining room in Other with grey walls, light hardwood floors and no fireplace.
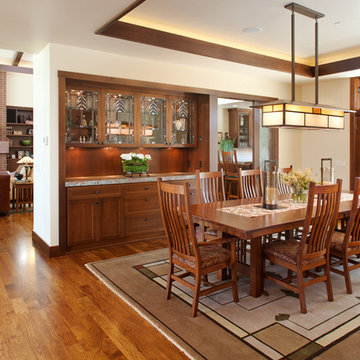
Brady Architectural Photography
Photo of a mid-sized arts and crafts open plan dining in San Diego with white walls, medium hardwood floors and no fireplace.
Photo of a mid-sized arts and crafts open plan dining in San Diego with white walls, medium hardwood floors and no fireplace.
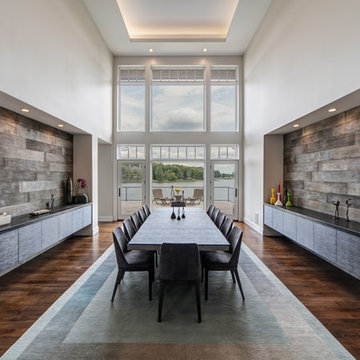
The stunning two story dining room in this Bloomfield Hills home, completed in 2015, allows the twenty foot wall of windows and the breathtaking lake views beyond to take center stage as the key focal point. Twin built in buffets grace the two side walls, offering substantial storage and serving space for the generously proportioned room. The floating cabinets are topped with leathered granite mitered countertops in Fantasy Black. The backsplashes feature Peau de Béton, lightweight fiberglass reinforced concrete panels, in a dynamic Onyx finish for a sophisticated industrial look. The custom walnut table sports a metal edge binding, furthering the modern industrial theme of the buffets. The soaring ceiling is treated to a stepped edge detail with indirect LED strip lighting above to provide ambient light to accent the scene below.
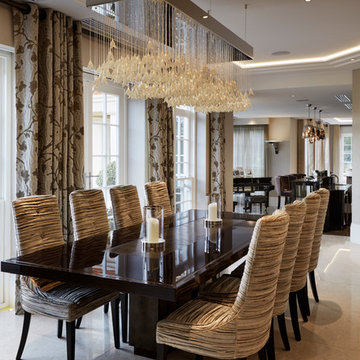
Photography by Darren Chung
This is an example of a contemporary dining room in London.
This is an example of a contemporary dining room in London.
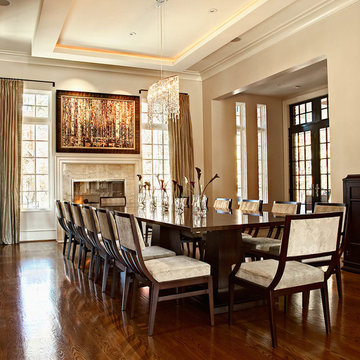
Photo by dustin peck photography inc; Interior Designer: Design Lines, Ltd (hpickett@designlinesltd.com), Architectural Design by Dean Marvin Malecha, FAIA, NC State University College of Design
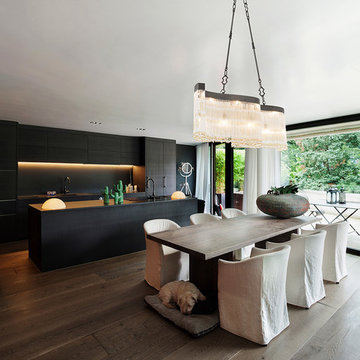
Unique wide chandelier, inspired by Venice, enhanced with crystals and pearls.
Photo of a large modern dining room in Cheshire with dark hardwood floors and brown floor.
Photo of a large modern dining room in Cheshire with dark hardwood floors and brown floor.
Cove Lighting Dining Room Design Ideas
1
