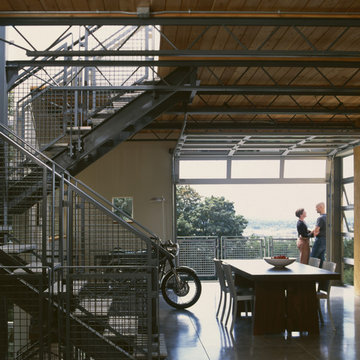Statement Staircases Dining Room Design Ideas
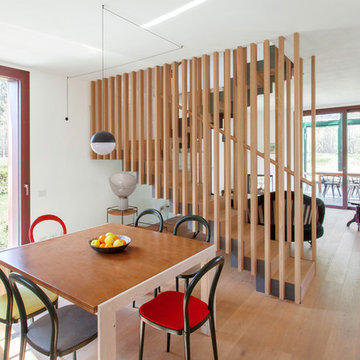
©piermario ruggeri/mafi.com
Photo of a contemporary dining room in Other with light hardwood floors, beige floor and grey walls.
Photo of a contemporary dining room in Other with light hardwood floors, beige floor and grey walls.
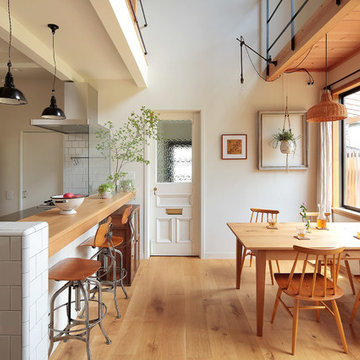
Design ideas for a scandinavian open plan dining in Yokohama with white walls, medium hardwood floors and brown floor.
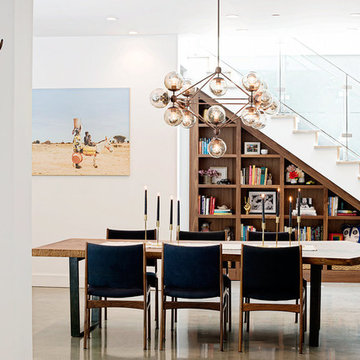
Design ideas for a contemporary dining room in San Francisco with white walls and concrete floors.
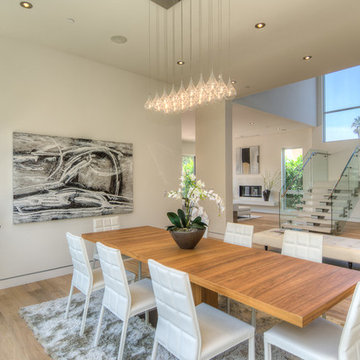
Design by The Sunset Team in Los Angeles, CA
Design ideas for an expansive contemporary open plan dining in Los Angeles with white walls and light hardwood floors.
Design ideas for an expansive contemporary open plan dining in Los Angeles with white walls and light hardwood floors.
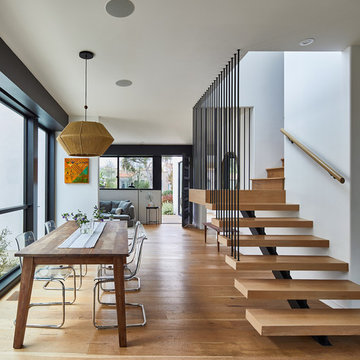
Centrally located stair sits adjacent to dining room which is framed by a large window opening to an outdoor garden. Living room and front entry beyond Photo by Dan Arnold
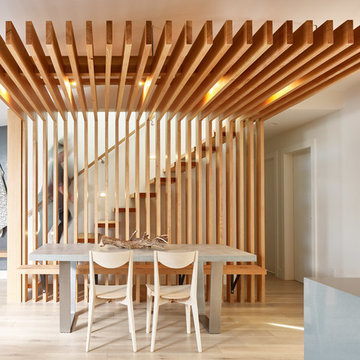
Architecture: One SEED Architecture + Interiors (www.oneseed.ca)
Photo: Martin Knowles Photo Media
Builder: Vertical Grain Projects
Multigenerational Vancouver Special Reno
#MGvancouverspecial
Vancouver, BC
Previous Project Next Project
2 780 SF
Interior and Exterior Renovation
We are very excited about the conversion of this Vancouver Special in East Van’s Renfrew-Collingwood area, zoned RS-1, into a contemporary multigenerational home. It will incorporate two generations immediately, with separate suites for the home owners and their parents, and will be flexible enough to accommodate the next generation as well, when the owners have children of their own. During the design process we addressed the needs of each group and took special care that each suite was designed with lots of light, high ceilings, and large rooms.
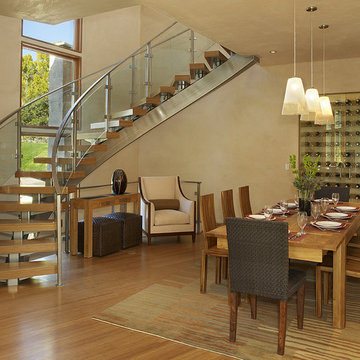
Jason Dewey Photography
Photo of a contemporary dining room in Denver with bamboo floors.
Photo of a contemporary dining room in Denver with bamboo floors.
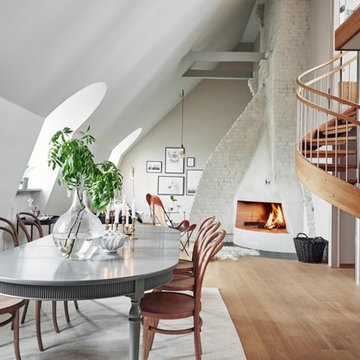
This is an example of a large eclectic open plan dining in Gothenburg with light hardwood floors, white walls, a corner fireplace and a plaster fireplace surround.
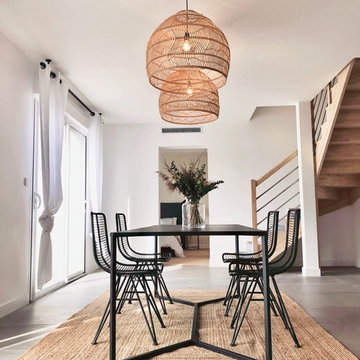
Aurore Le Léannec
Design ideas for a scandinavian dining room in Bordeaux with concrete floors, grey floor and white walls.
Design ideas for a scandinavian dining room in Bordeaux with concrete floors, grey floor and white walls.
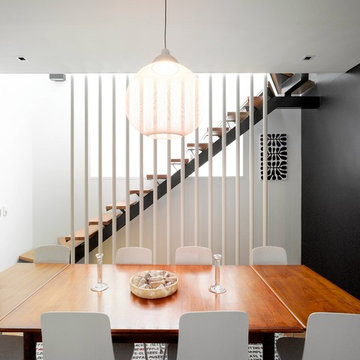
Photo Credit: ArchiShot
Photo of a mid-sized contemporary kitchen/dining combo in Sydney with multi-coloured walls, medium hardwood floors and brown floor.
Photo of a mid-sized contemporary kitchen/dining combo in Sydney with multi-coloured walls, medium hardwood floors and brown floor.
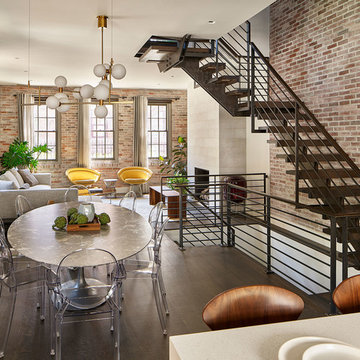
The home's existing grand metal staircase was extended to reach the basement's new fitness and office spaces. The original metalsmith was engaged to craft the stair extension.
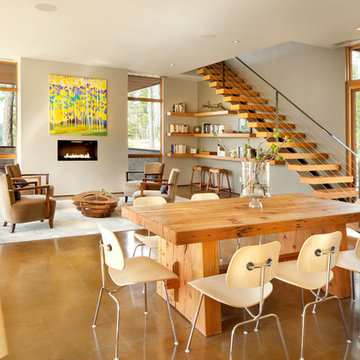
Gibeon Photography
This is an example of a contemporary open plan dining in Other with concrete floors and a ribbon fireplace.
This is an example of a contemporary open plan dining in Other with concrete floors and a ribbon fireplace.
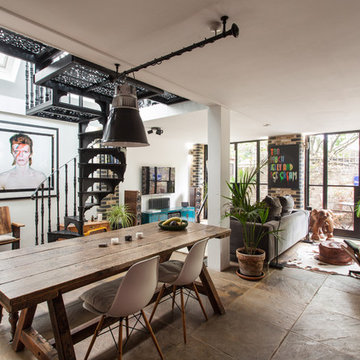
Matt Gamble
This is an example of an eclectic open plan dining in London with white walls.
This is an example of an eclectic open plan dining in London with white walls.
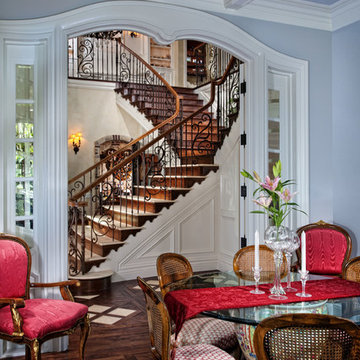
Formal Dining Room overlooking Foyer Staircase
Applied Photography
This is an example of a mediterranean dining room in Orange County with blue walls and dark hardwood floors.
This is an example of a mediterranean dining room in Orange County with blue walls and dark hardwood floors.
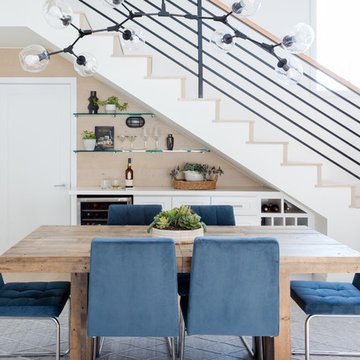
Amy Bartlam
Photo of a transitional dining room in Los Angeles with white walls, light hardwood floors and beige floor.
Photo of a transitional dining room in Los Angeles with white walls, light hardwood floors and beige floor.
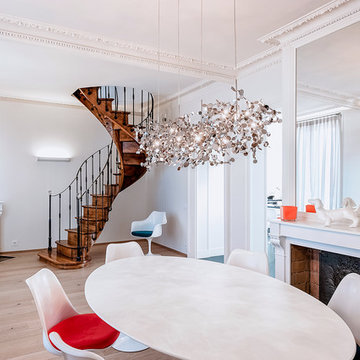
This is an example of a mid-sized eclectic separate dining room in Lyon with white walls, light hardwood floors and a standard fireplace.
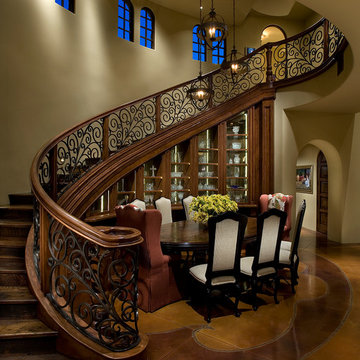
Anita Lang - IMI Design - Scottsdale, AZ
This is an example of a large traditional kitchen/dining combo in Orange County with beige walls, concrete floors, a standard fireplace, a stone fireplace surround and brown floor.
This is an example of a large traditional kitchen/dining combo in Orange County with beige walls, concrete floors, a standard fireplace, a stone fireplace surround and brown floor.
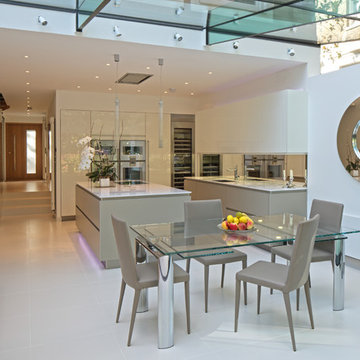
Susan Fisher Photography
Inspiration for a large contemporary open plan dining in London with white walls and white floor.
Inspiration for a large contemporary open plan dining in London with white walls and white floor.
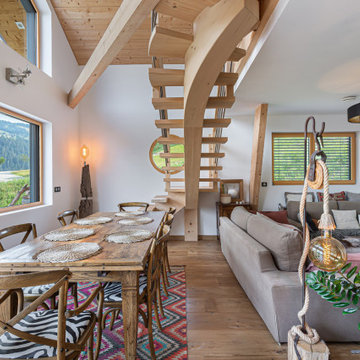
Design ideas for a country open plan dining in Lille with white walls, light hardwood floors and no fireplace.
Statement Staircases Dining Room Design Ideas
1
