Statement Tile Dining Room Design Ideas
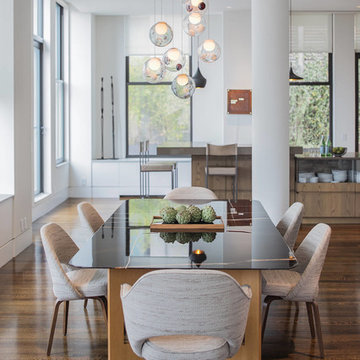
Adriana Solmson Interiors
Design ideas for a large contemporary open plan dining in New York with white walls, medium hardwood floors and brown floor.
Design ideas for a large contemporary open plan dining in New York with white walls, medium hardwood floors and brown floor.
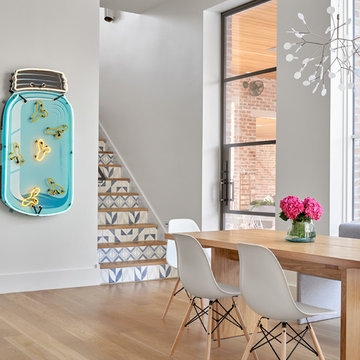
Mid-sized transitional open plan dining in Dallas with white walls, light hardwood floors, beige floor and no fireplace.
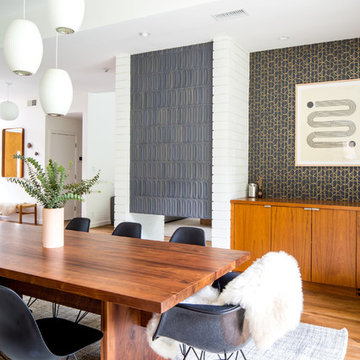
Marisa Vitale
Inspiration for a midcentury dining room in Los Angeles with medium hardwood floors, a two-sided fireplace, a tile fireplace surround and brown floor.
Inspiration for a midcentury dining room in Los Angeles with medium hardwood floors, a two-sided fireplace, a tile fireplace surround and brown floor.
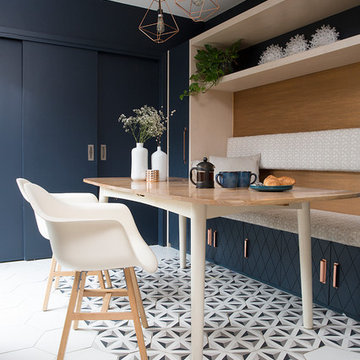
Katie Lee
Photo of a small eclectic dining room in Other with multi-coloured floor, blue walls, ceramic floors and no fireplace.
Photo of a small eclectic dining room in Other with multi-coloured floor, blue walls, ceramic floors and no fireplace.
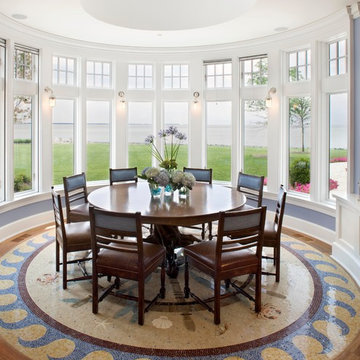
Inspiration for a traditional dining room in DC Metro with ceramic floors and multi-coloured floor.
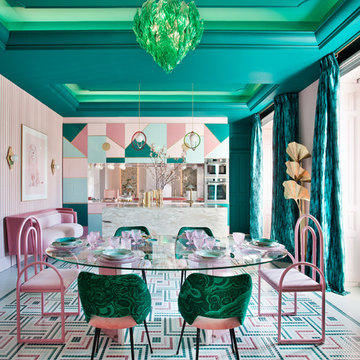
Casa Decor 2018 ! Patricia Bustos sorprende en su “cocina rebelde”, un mundo lleno de intensidad y color. Osadía, que así se llama su espacio en Casa Decor 2018, es toda una declaración de intenciones. Las tonalidades más intensas de verdes y rosa se combinan con sus versiones pastel, creando una paleta “exquisita” según los visitantes, quienes destacan la propuesta de suelo de la interiorista. Geometría y color marcan el revestimiento de mosaico Art Factory Hisbalit. Un diseño diferente e impactante, que incluye el nombre del espacio “Osadía” en forma de mosaico.
Patricia Bustos ha apostado por la colección Unicolor para este increíble suelo. Ha utilizado tres tonos verdes (Ref 127, 311 y 222), dos tonalidades rosa (Ref 255 y 166) y blanco (Ref 103), un color perfecto para unificar el diseño.
Geometría y color marcan el revestimiento de mosaico Art Factory Hisbalit. Un diseño diferente e impactante, que incluye el nombre del espacio “Osadía” en forma de mosaico…¿Impactante?
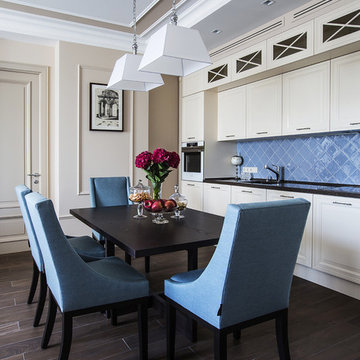
Елена Большакова
Design ideas for a mid-sized traditional open plan dining in Moscow with porcelain floors, brown floor and beige walls.
Design ideas for a mid-sized traditional open plan dining in Moscow with porcelain floors, brown floor and beige walls.
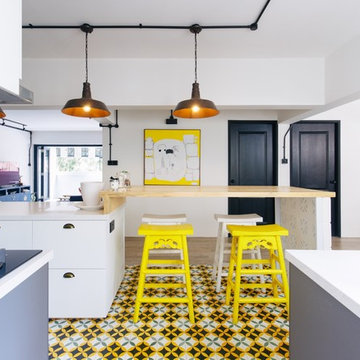
Marcus Lim
This is an example of an eclectic kitchen/dining combo in Singapore with white walls and multi-coloured floor.
This is an example of an eclectic kitchen/dining combo in Singapore with white walls and multi-coloured floor.
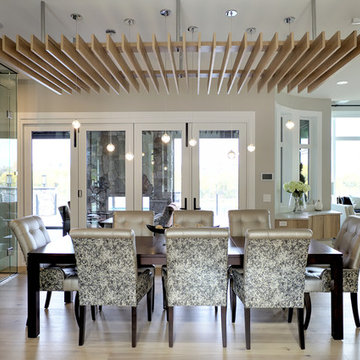
Design ideas for a mid-sized transitional open plan dining in Calgary with beige walls, beige floor, light hardwood floors and no fireplace.
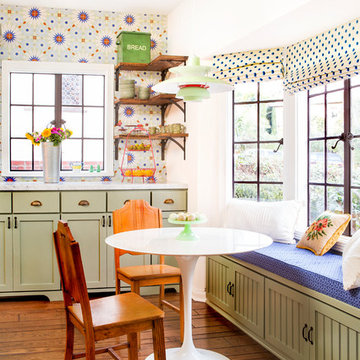
Photo by Bret Gum
Window Seat with custom cushion
Saarinen Tulip table by Knoll
Vintage chairs
Spanish porcelain tile
Custom cabinetry by Fernando's Building Materials
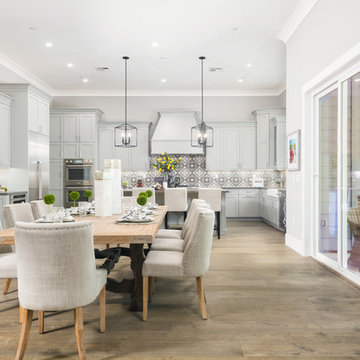
Ross
Transitional kitchen/dining combo in San Francisco with grey walls, medium hardwood floors and brown floor.
Transitional kitchen/dining combo in San Francisco with grey walls, medium hardwood floors and brown floor.
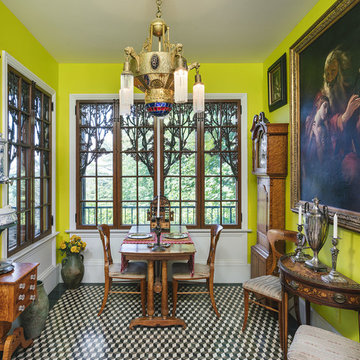
Floor tiles - Budapest, 19th century
Povey glass windows and French doors made in Portland, early 20th century
Light fixture - Goetz from Prague
Doors from Portland Park Block, 19th century
Photo by KuDa Photography
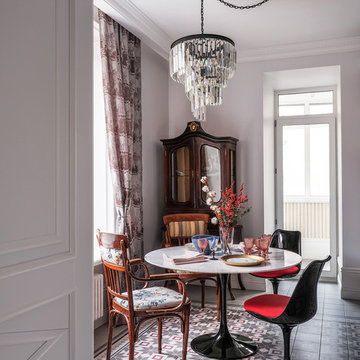
Дизайнеры: Ольга Кондратова, Мария Петрова
Фотограф: Дина Александрова
Inspiration for a mid-sized eclectic kitchen/dining combo in Moscow with white walls, porcelain floors and multi-coloured floor.
Inspiration for a mid-sized eclectic kitchen/dining combo in Moscow with white walls, porcelain floors and multi-coloured floor.
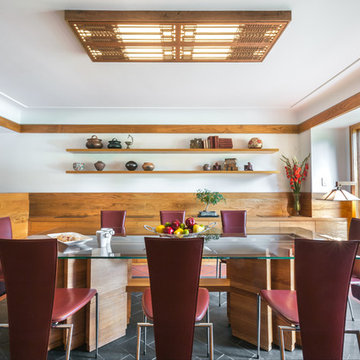
The master suite in this 1970’s Frank Lloyd Wright-inspired home was transformed from open and awkward to clean and crisp. The original suite was one large room with a sunken tub, pedestal sink, and toilet just a few steps up from the bedroom, which had a full wall of patio doors. The roof was rebuilt so the bedroom floor could be raised so that it is now on the same level as the bathroom (and the rest of the house). Rebuilding the roof gave an opportunity for the bedroom ceilings to be vaulted, and wood trim, soffits, and uplighting enhance the Frank Lloyd Wright connection. The interior space was reconfigured to provide a private master bath with a soaking tub and a skylight, and a private porch was built outside the bedroom.
The dining room was given a face-lift by removing the old mirrored china built-in along the wall and adding simple shelves in its place.
Contractor: Meadowlark Design + Build
Interior Designer: Meadowlark Design + Build
Photographer: Emily Rose Imagery
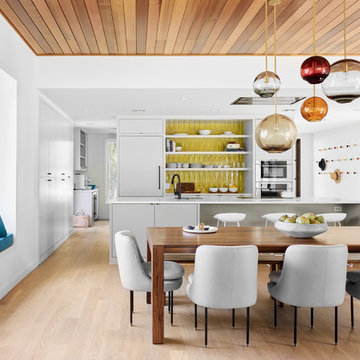
Contemporary kitchen/dining combo in Austin with white walls, light hardwood floors and beige floor.
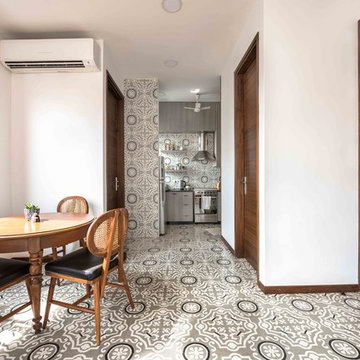
Satyansh Singh
Asian dining room in Delhi with white walls and grey floor.
Asian dining room in Delhi with white walls and grey floor.
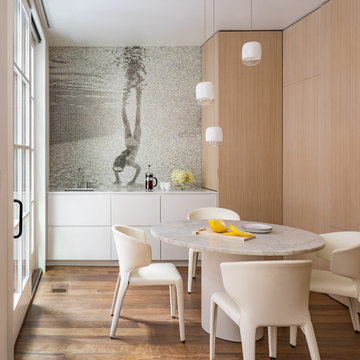
Collaborating with Stern McCafferty, Artaic fabricated this custom mosaic using an image of their daughter during vacation. The minimal design is refreshingly modern, and the abundant sunlight works perfectly with the mosaic backsplash, lighting up the glass tile to make the swimmer sparkle.
Photos via Eric Roth
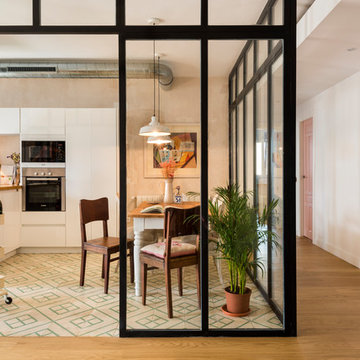
www.fotowork.es
Mid-sized contemporary kitchen/dining combo in Seville with beige walls, ceramic floors, no fireplace and multi-coloured floor.
Mid-sized contemporary kitchen/dining combo in Seville with beige walls, ceramic floors, no fireplace and multi-coloured floor.
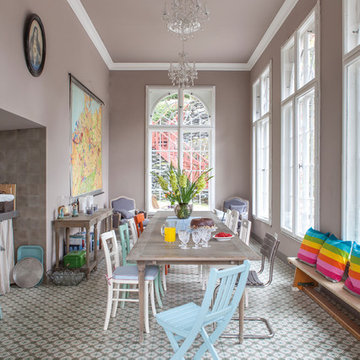
Viaplatten, mit freundlicher Genehmigung
Foto: Anne Catherine Scoffoni
https://www.viaplatten.de/en.html
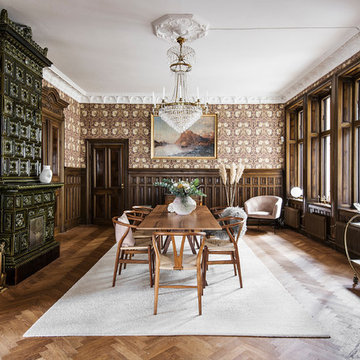
Scandinavian separate dining room in Stockholm with multi-coloured walls, dark hardwood floors, a standard fireplace, a tile fireplace surround and brown floor.
Statement Tile Dining Room Design Ideas
1