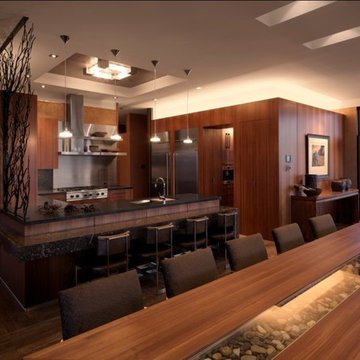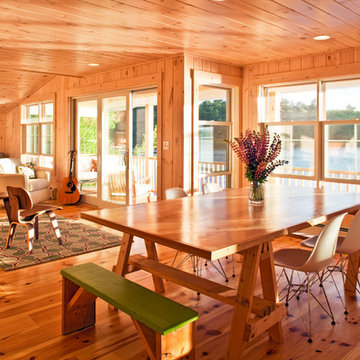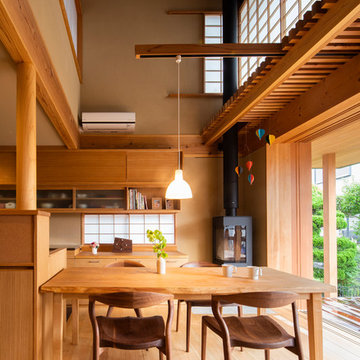Dining Room Design Ideas
Refine by:
Budget
Sort by:Popular Today
21 - 40 of 10,564 photos
Item 1 of 2
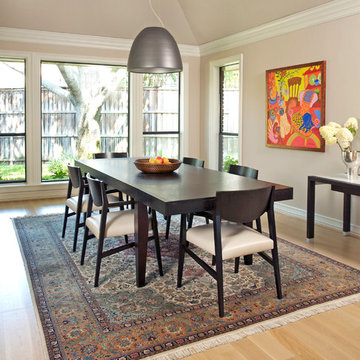
Photo of a transitional separate dining room in Dallas with grey walls and light hardwood floors.
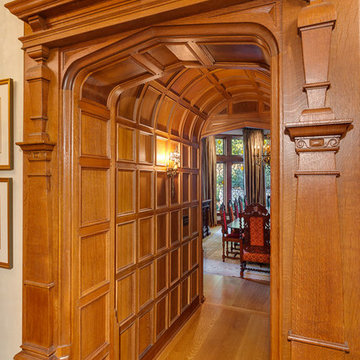
My clients had always been inspired by the grand Tudor Revival homes of the early 20th century and commissioned Hull Historical to recreate the authentic custom millwork, paneling and doors for their new Tudor Revival home. Our inspiration came from 2 great English homes, Stan Hywett, a great Tudor Revival home in Ohio, built for the founder of Goodyear Tires. Also, the Woodbine Mansion, built in 1911 for the son of the Pabst Brewing Company. We were fortunate to purchase three rooms of architectural millwork from the woodbine home, which was originally fabricated by the Huber Company of New York. Upon completion of this project, the architectural salvage comprised 15% of the final quantity of paneling installed. The remainder was custom fabricated by Hull Historical at our shop in Fort Worth, TX and installed at the clients home.
The commission, based on historic precedent, constituted antique paneling on the main floor, beamed ceilings and all the doors in the home. The new paneling, including the kitchen cabinetry is made from a combination of new quarter-sawn white oak and antique white oak salvaged from old barns and buildings. All the oak was fumed in an ammonia-filled chamber to produce a cocoa color and deep feel giving the millwork rough character and a timeless look that my client loved.
The millwork also served to give the home a hierarchy, with simple paneling combined with board and batten doors downstairs, then more ornate paneling, with carvings on the main floor. Additionally, the main floor features mostly 8 and 10 panel doors. All woodwork was hand-pegged with oak pegs. Some of the paneling features a unique Mason’s Miter, a historic joinery technique inspired from stone work.
For more information on residential renovation and new construction projects by Hull Historical, visit http://brenthullcompanies.com/residential.html
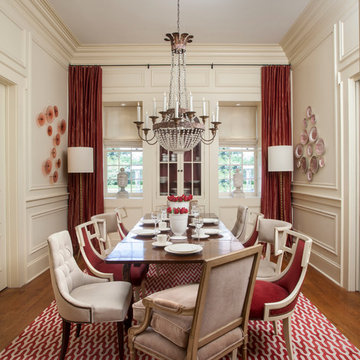
CHAD CHENIER PHOTOGRAPHY
Design ideas for a traditional separate dining room in New Orleans with beige walls and medium hardwood floors.
Design ideas for a traditional separate dining room in New Orleans with beige walls and medium hardwood floors.
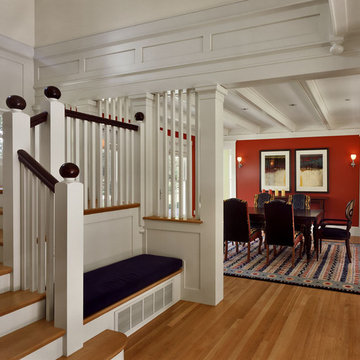
Overlooking the river down a sweep of lawn and pasture, this is a big house that looks like a collection of small houses.
The approach is orchestrated so that the view of the river is hidden from the driveway. You arrive in a courtyard defined on two sides by the pavilions of the house, which are arranged in an L-shape, and on a third side by the barn
The living room and family room pavilions are clad in painted flush boards, with bold details in the spirit of the Greek Revival houses which abound in New England. The attached garage and free-standing barn are interpretations of the New England barn vernacular. The connecting wings between the pavilions are shingled, and distinct in materials and flavor from the pavilions themselves.
All the rooms are oriented towards the river. A combined kitchen/family room occupies the ground floor of the corner pavilion. The eating area is like a pavilion within a pavilion, an elliptical space half in and half out of the house. The ceiling is like a shallow tented canopy that reinforces the specialness of this space.
Photography by Robert Benson
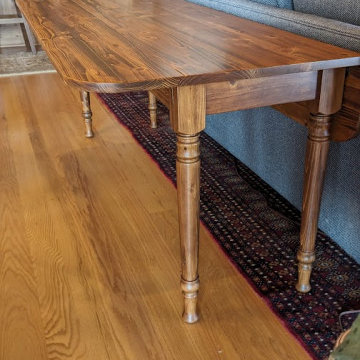
This is an example of an arts and crafts dining room in Other.
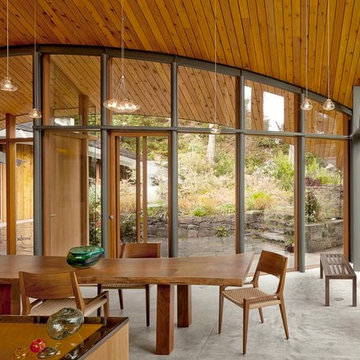
Photo of a contemporary dining room in Portland with brown walls, concrete floors and grey floor.

Lodge Dining Room/Great room with vaulted log beams, wood ceiling, and wood floors. Antler chandelier over dining table. Built-in cabinets and home bar area.
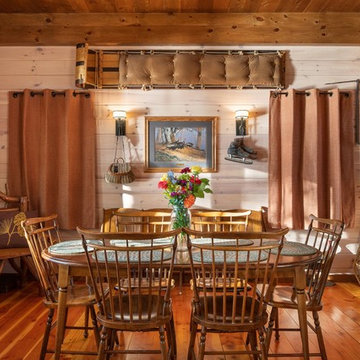
Ryan Bent
This is an example of a country separate dining room in Burlington with beige walls, medium hardwood floors and no fireplace.
This is an example of a country separate dining room in Burlington with beige walls, medium hardwood floors and no fireplace.
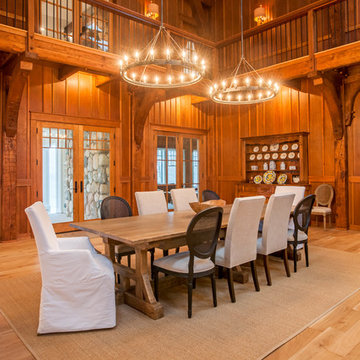
Design ideas for a country dining room in Other with brown walls, light hardwood floors and beige floor.
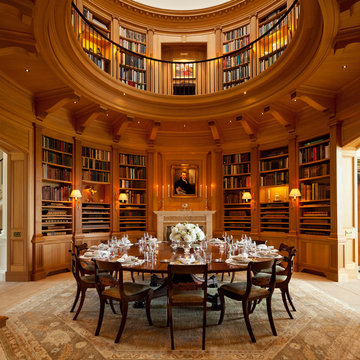
Library & Dining Room
Photo of a traditional dining room in Indianapolis with brown walls, a standard fireplace and beige floor.
Photo of a traditional dining room in Indianapolis with brown walls, a standard fireplace and beige floor.
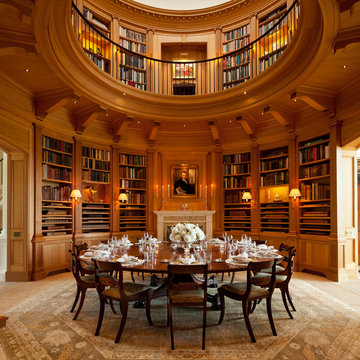
Photography by Gordon Beall
Design ideas for a traditional separate dining room in Other with brown walls, a standard fireplace, a stone fireplace surround and beige floor.
Design ideas for a traditional separate dining room in Other with brown walls, a standard fireplace, a stone fireplace surround and beige floor.
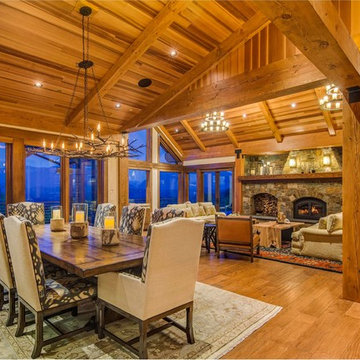
This is an example of a large country open plan dining in Seattle with a standard fireplace and a stone fireplace surround.
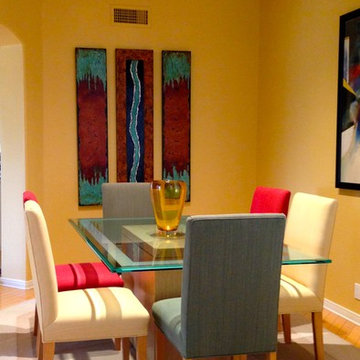
Custom Artwork found together with the Designer graces the Wall of the Dining Room
Small contemporary kitchen/dining combo in Phoenix with yellow walls, light hardwood floors, a standard fireplace and a tile fireplace surround.
Small contemporary kitchen/dining combo in Phoenix with yellow walls, light hardwood floors, a standard fireplace and a tile fireplace surround.
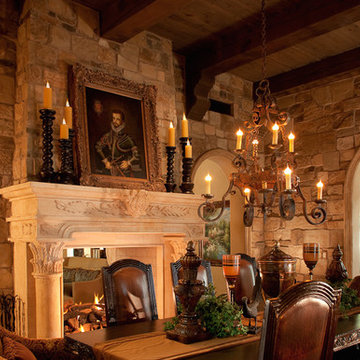
We love this traditional style formal dining room with stone walls, chandelier, and custom furniture.
Expansive country separate dining room in Phoenix with brown walls, travertine floors, a two-sided fireplace and a stone fireplace surround.
Expansive country separate dining room in Phoenix with brown walls, travertine floors, a two-sided fireplace and a stone fireplace surround.
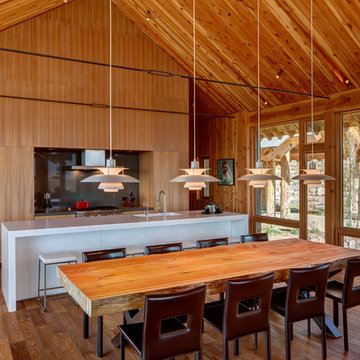
Alan Blakely Photography
Country kitchen/dining combo in Los Angeles with medium hardwood floors.
Country kitchen/dining combo in Los Angeles with medium hardwood floors.
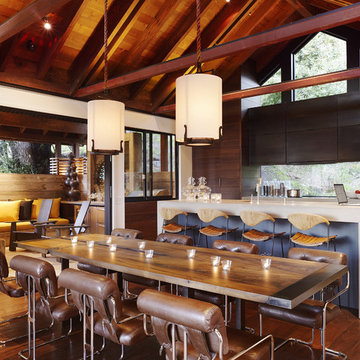
Living/dining/kitchen opening onto the outdoor family room. Photographer: Matthew Millman
Contemporary kitchen/dining combo in San Francisco with dark hardwood floors.
Contemporary kitchen/dining combo in San Francisco with dark hardwood floors.
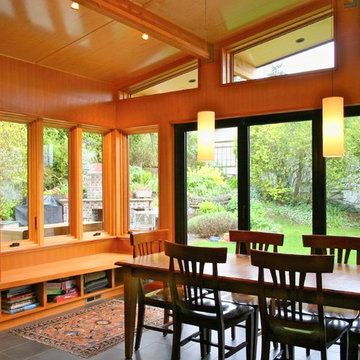
Design ideas for a mid-sized contemporary kitchen/dining combo in Seattle with porcelain floors.
Dining Room Design Ideas
2
