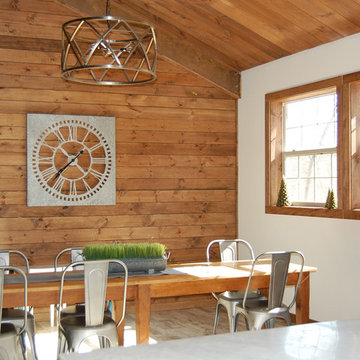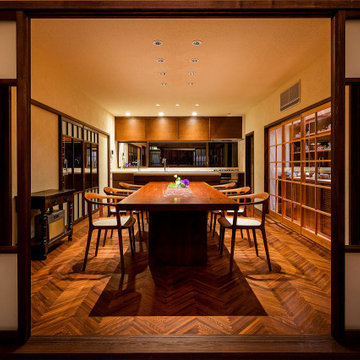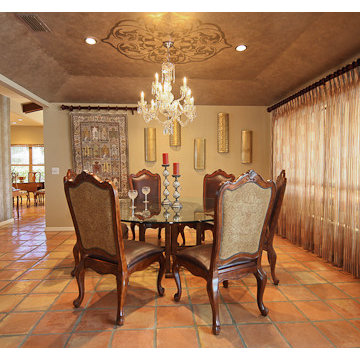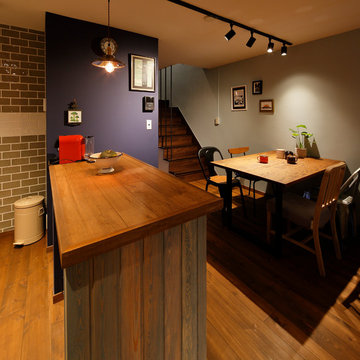Dining Room Design Ideas
Refine by:
Budget
Sort by:Popular Today
81 - 100 of 10,553 photos
Item 1 of 2
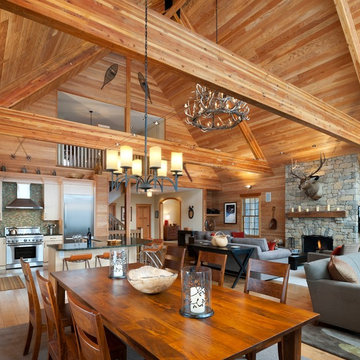
Design ideas for a country open plan dining in Philadelphia with medium hardwood floors.

Country dining room in Portland Maine with beige walls, light hardwood floors, exposed beam and wood walls.
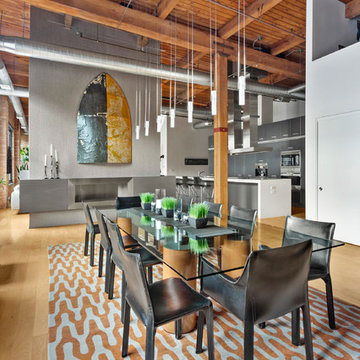
Photo of an industrial open plan dining in Chicago with light hardwood floors and no fireplace.
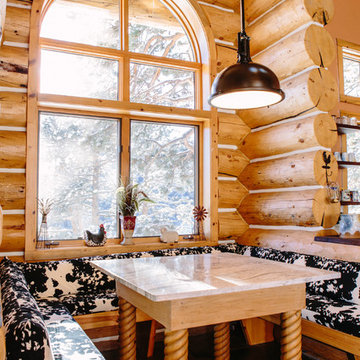
This project's final result exceeded even our vision for the space! This kitchen is part of a stunning traditional log home in Evergreen, CO. The original kitchen had some unique touches, but was dated and not a true reflection of our client. The existing kitchen felt dark despite an amazing amount of natural light, and the colors and textures of the cabinetry felt heavy and expired. The client wanted to keep with the traditional rustic aesthetic that is present throughout the rest of the home, but wanted a much brighter space and slightly more elegant appeal. Our scope included upgrades to just about everything: new semi-custom cabinetry, new quartz countertops, new paint, new light fixtures, new backsplash tile, and even a custom flue over the range. We kept the original flooring in tact, retained the original copper range hood, and maintained the same layout while optimizing light and function. The space is made brighter by a light cream primary cabinetry color, and additional feature lighting everywhere including in cabinets, under cabinets, and in toe kicks. The new kitchen island is made of knotty alder cabinetry and topped by Cambria quartz in Oakmoor. The dining table shares this same style of quartz and is surrounded by custom upholstered benches in Kravet's Cowhide suede. We introduced a new dramatic antler chandelier at the end of the island as well as Restoration Hardware accent lighting over the dining area and sconce lighting over the sink area open shelves. We utilized composite sinks in both the primary and bar locations, and accented these with farmhouse style bronze faucets. Stacked stone covers the backsplash, and a handmade elk mosaic adorns the space above the range for a custom look that is hard to ignore. We finished the space with a light copper paint color to add extra warmth and finished cabinetry with rustic bronze hardware. This project is breathtaking and we are so thrilled our client can enjoy this kitchen for many years to come!
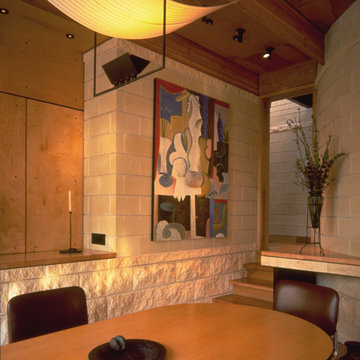
Dining room looking at movable wood screens separating kitchen from dining.
Modern dining room in Dallas.
Modern dining room in Dallas.
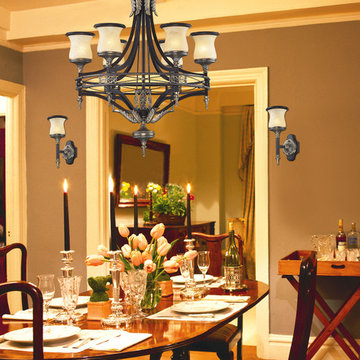
During the mid-eighteenth century, the Georgian style became immensely popular, not only in England, but also in Colonial America. The "Colonial" home was influenced by the Georgian style, characterized by a sense of proportion, balance, and carefully thought out details. Furniture and objects of the time were of a larger scale, yet with a lighter feeling than earlier periods. This lighter feeling transmitted grace, elegance, and prominence, and allowed details to become more of the focal point, rather than the principle elements of the structure. The Georgian Court Collection reflects those earlier influences with a well-balanced proportions, attractive brass finished details, and amber glass with a marbleized finish and decorative ring. Designed by Charles Kelton.
Measurements and Information:
- Width 6"
- Height 15"
- Depth 8"
- 1 light
- Accommodates 60 watt medium base light bulb (not included)
- Marbleized Amber Glass
- Antique Brass and Dark Umber Finish
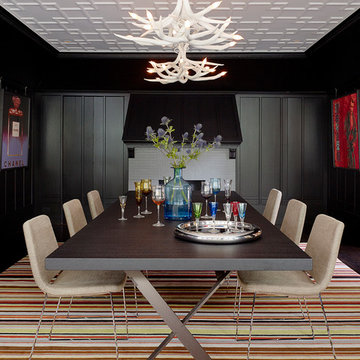
Large transitional separate dining room in San Francisco with black walls, a brick fireplace surround, dark hardwood floors and no fireplace.
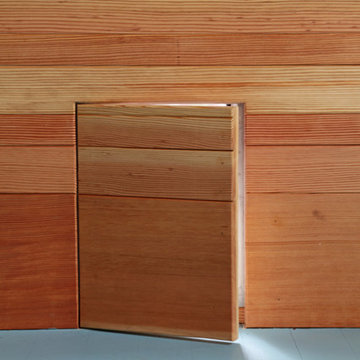
COA integrated this "hidden dog door" into the remodel of this sunroom into a dining room.
Inspiration for an eclectic dining room in San Francisco.
Inspiration for an eclectic dining room in San Francisco.
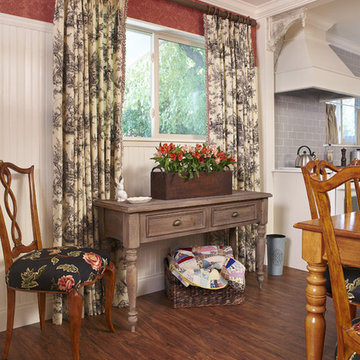
Toile panels with edge detailing maximize the window in this beautiful cottage dining room. The homeowner's antique quilt overflows from the basket below the console. Fresh flowers are always on display as they sit in small vases inside the antique stained box.
Photography by Bill Bolin
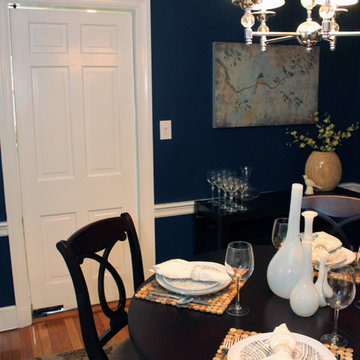
Photos by Laurie Hunt Photography
Design ideas for a small transitional separate dining room in Boston with blue walls, light hardwood floors and no fireplace.
Design ideas for a small transitional separate dining room in Boston with blue walls, light hardwood floors and no fireplace.
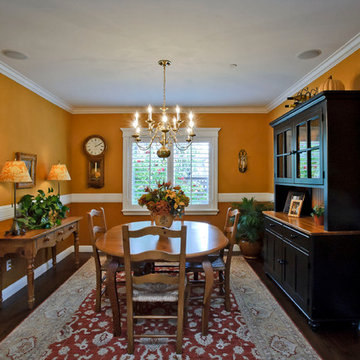
Dennis Mayer Photography
Design ideas for a traditional separate dining room in San Francisco with orange walls and dark hardwood floors.
Design ideas for a traditional separate dining room in San Francisco with orange walls and dark hardwood floors.
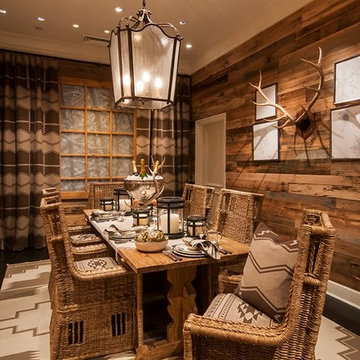
This rustic dining room used our face planed reclaimed barn wood siding to accent the walls in this room.
Photo of a country dining room in Denver.
Photo of a country dining room in Denver.
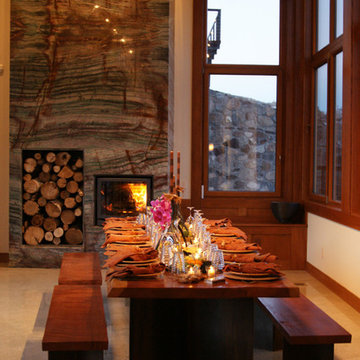
Inspiration for a contemporary open plan dining in San Francisco with beige walls, limestone floors, a standard fireplace and a stone fireplace surround.
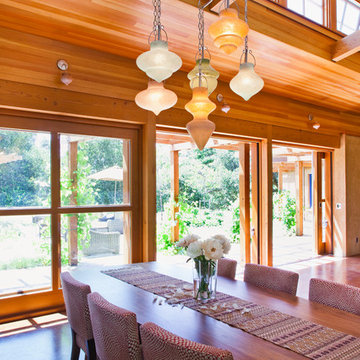
Dining area
© www.edwardcaldwellphoto.com
Photo of a mid-sized contemporary open plan dining in San Francisco with beige walls and concrete floors.
Photo of a mid-sized contemporary open plan dining in San Francisco with beige walls and concrete floors.
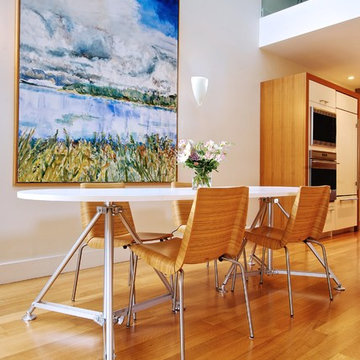
Andrew Snow Photography © Houzz 2012
This is an example of a modern dining room in Toronto with white walls and medium hardwood floors.
This is an example of a modern dining room in Toronto with white walls and medium hardwood floors.
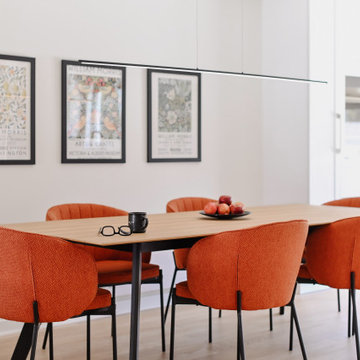
Photo of a mid-sized scandinavian kitchen/dining combo in Montreal with white walls, light hardwood floors and beige floor.
Dining Room Design Ideas
5
