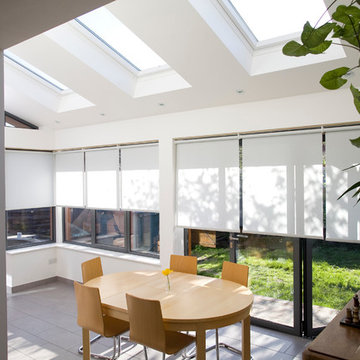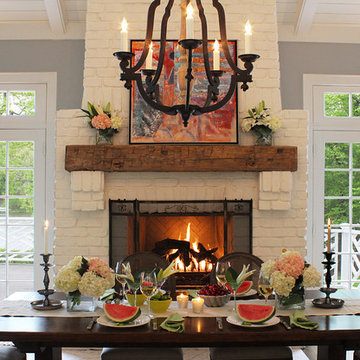Dining Room Design Ideas
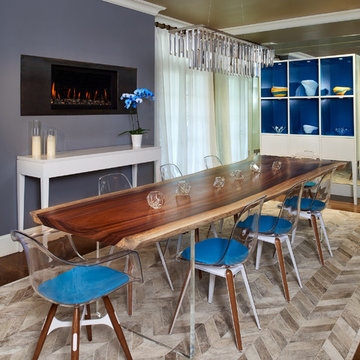
Photography by Ron Ruscio
Contemporary dining room in Denver with blue walls, dark hardwood floors and a standard fireplace.
Contemporary dining room in Denver with blue walls, dark hardwood floors and a standard fireplace.
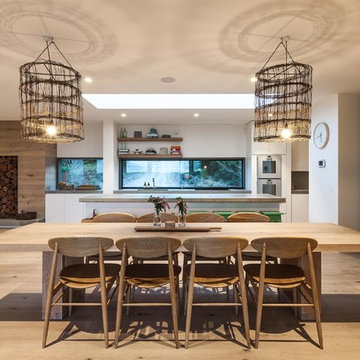
Urban Angles
Inspiration for a large scandinavian open plan dining in Melbourne with light hardwood floors.
Inspiration for a large scandinavian open plan dining in Melbourne with light hardwood floors.
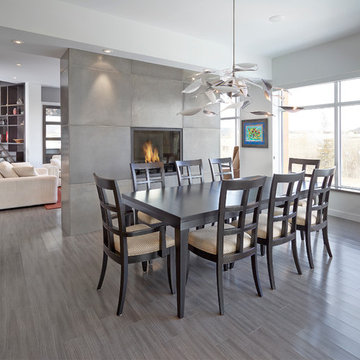
© Merle Prosofsky 2014
Design ideas for a contemporary dining room in Edmonton with white walls and a two-sided fireplace.
Design ideas for a contemporary dining room in Edmonton with white walls and a two-sided fireplace.
Find the right local pro for your project
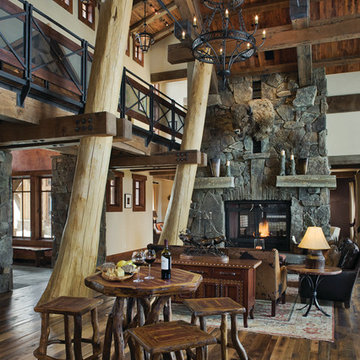
Like us on facebook at www.facebook.com/centresky
Designed as a prominent display of Architecture, Elk Ridge Lodge stands firmly upon a ridge high atop the Spanish Peaks Club in Big Sky, Montana. Designed around a number of principles; sense of presence, quality of detail, and durability, the monumental home serves as a Montana Legacy home for the family.
Throughout the design process, the height of the home to its relationship on the ridge it sits, was recognized the as one of the design challenges. Techniques such as terracing roof lines, stretching horizontal stone patios out and strategically placed landscaping; all were used to help tuck the mass into its setting. Earthy colored and rustic exterior materials were chosen to offer a western lodge like architectural aesthetic. Dry stack parkitecture stone bases that gradually decrease in scale as they rise up portray a firm foundation for the home to sit on. Historic wood planking with sanded chink joints, horizontal siding with exposed vertical studs on the exterior, and metal accents comprise the remainder of the structures skin. Wood timbers, outriggers and cedar logs work together to create diversity and focal points throughout the exterior elevations. Windows and doors were discussed in depth about type, species and texture and ultimately all wood, wire brushed cedar windows were the final selection to enhance the "elegant ranch" feel. A number of exterior decks and patios increase the connectivity of the interior to the exterior and take full advantage of the views that virtually surround this home.
Upon entering the home you are encased by massive stone piers and angled cedar columns on either side that support an overhead rail bridge spanning the width of the great room, all framing the spectacular view to the Spanish Peaks Mountain Range in the distance. The layout of the home is an open concept with the Kitchen, Great Room, Den, and key circulation paths, as well as certain elements of the upper level open to the spaces below. The kitchen was designed to serve as an extension of the great room, constantly connecting users of both spaces, while the Dining room is still adjacent, it was preferred as a more dedicated space for more formal family meals.
There are numerous detailed elements throughout the interior of the home such as the "rail" bridge ornamented with heavy peened black steel, wire brushed wood to match the windows and doors, and cannon ball newel post caps. Crossing the bridge offers a unique perspective of the Great Room with the massive cedar log columns, the truss work overhead bound by steel straps, and the large windows facing towards the Spanish Peaks. As you experience the spaces you will recognize massive timbers crowning the ceilings with wood planking or plaster between, Roman groin vaults, massive stones and fireboxes creating distinct center pieces for certain rooms, and clerestory windows that aid with natural lighting and create exciting movement throughout the space with light and shadow.
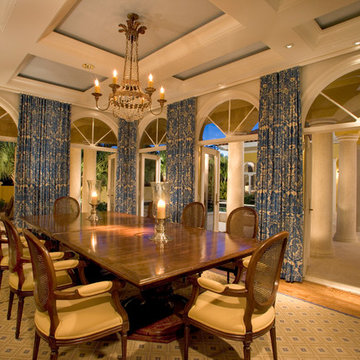
C J Walker
Photo of a mediterranean separate dining room in Miami with medium hardwood floors.
Photo of a mediterranean separate dining room in Miami with medium hardwood floors.
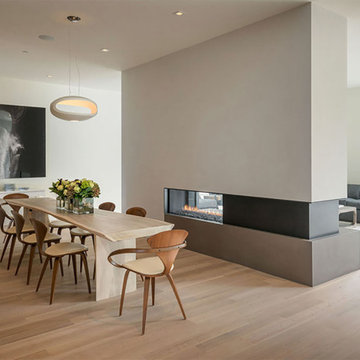
Photo of a modern dining room in San Francisco with beige walls, light hardwood floors and a two-sided fireplace.
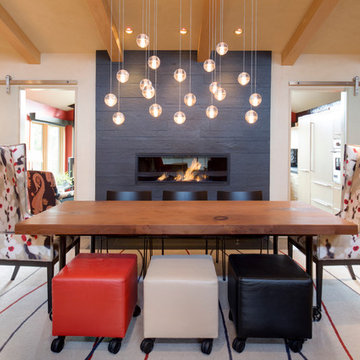
Italian pendant lighting stands out against the custom graduated slate fireplace, custom old-growth redwood slab dining table with casters, contemporary high back host chairs with stainless steel nailhead trim, custom wool area rug, custom hand-planed walnut buffet with sliding doors and drawers, hand-planed Port Orford cedar beams, earth plaster walls and ceiling. Joel Berman glass sliding doors with stainless steel barn door hardware
Photo:: Michael R. Timmer
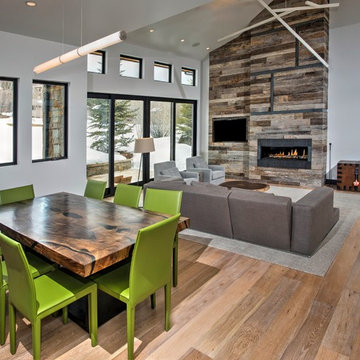
Wide-Plank European White Oak with White Wash Custom Offsite Finish.
Also: Gray Barn Board Wall Cladding. Truly reclaimed Barn Board.
Design ideas for a large modern kitchen/dining combo in Denver with white walls, light hardwood floors, a ribbon fireplace and a wood fireplace surround.
Design ideas for a large modern kitchen/dining combo in Denver with white walls, light hardwood floors, a ribbon fireplace and a wood fireplace surround.
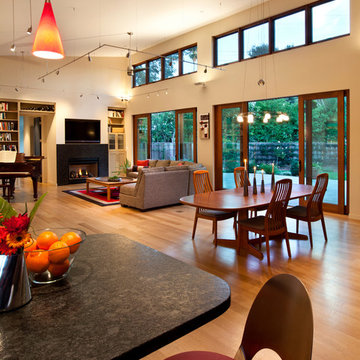
Photos by Bernard Andre
Inspiration for a contemporary dining room in San Francisco with beige walls and medium hardwood floors.
Inspiration for a contemporary dining room in San Francisco with beige walls and medium hardwood floors.
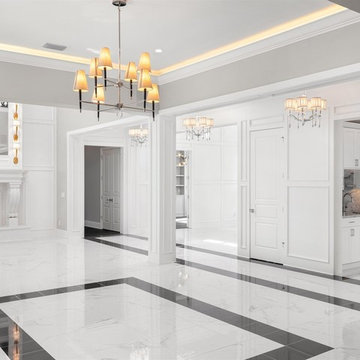
Mid-sized transitional open plan dining in Orlando with beige walls, marble floors, a standard fireplace, a wood fireplace surround and white floor.
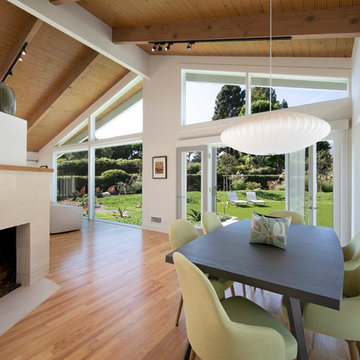
Jim Bartsch
Photo of a midcentury dining room in Santa Barbara with white walls, light hardwood floors and a ribbon fireplace.
Photo of a midcentury dining room in Santa Barbara with white walls, light hardwood floors and a ribbon fireplace.
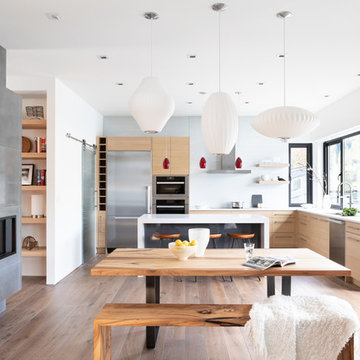
Ema Peter
Large contemporary kitchen/dining combo in Vancouver with medium hardwood floors, white walls, a ribbon fireplace, a concrete fireplace surround and brown floor.
Large contemporary kitchen/dining combo in Vancouver with medium hardwood floors, white walls, a ribbon fireplace, a concrete fireplace surround and brown floor.
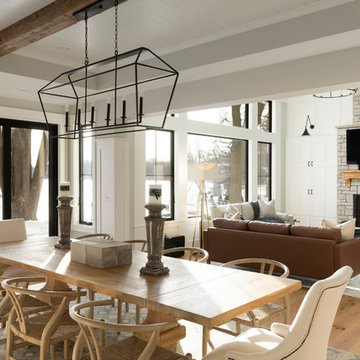
Dining room and living room with fireplace.
Large transitional open plan dining in Minneapolis with grey walls, medium hardwood floors, a standard fireplace, a stone fireplace surround and brown floor.
Large transitional open plan dining in Minneapolis with grey walls, medium hardwood floors, a standard fireplace, a stone fireplace surround and brown floor.
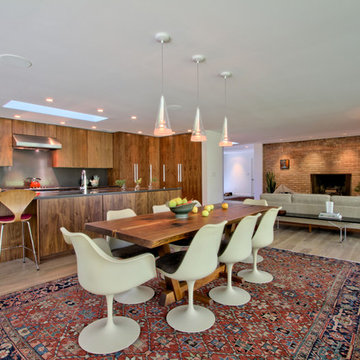
The dining table was custom made from solid walnut, with live edges. The original brick veneer fireplace was kept, as well as the floating steel framed hearth. Photo by Christopher Wright, CR
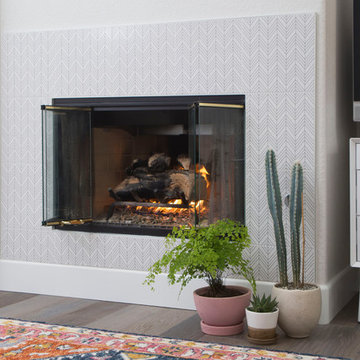
Photo of a mid-sized transitional open plan dining in Denver with white walls, a standard fireplace, a tile fireplace surround, brown floor and dark hardwood floors.
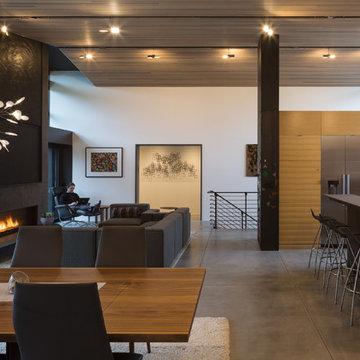
The hallway in the background leads to main floor bedrooms, baths, and laundry room.
Photo by Lara Swimmer
Design ideas for a large midcentury open plan dining in Seattle with white walls, concrete floors, a ribbon fireplace and a plaster fireplace surround.
Design ideas for a large midcentury open plan dining in Seattle with white walls, concrete floors, a ribbon fireplace and a plaster fireplace surround.
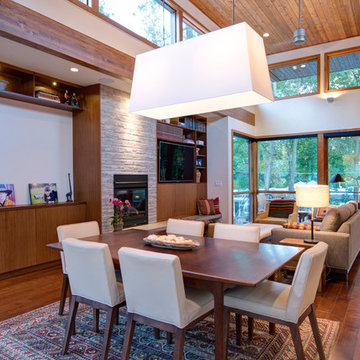
Oliver Irwin
Design ideas for a mid-sized modern open plan dining in Seattle with white walls and dark hardwood floors.
Design ideas for a mid-sized modern open plan dining in Seattle with white walls and dark hardwood floors.
Dining Room Design Ideas
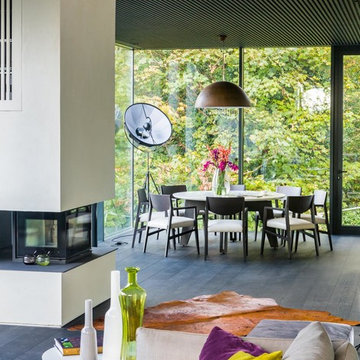
Assen Emilov
Contemporary dining room in London with dark hardwood floors and a two-sided fireplace.
Contemporary dining room in London with dark hardwood floors and a two-sided fireplace.
5
