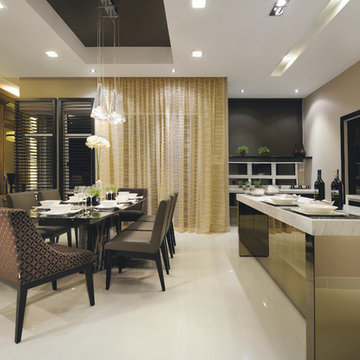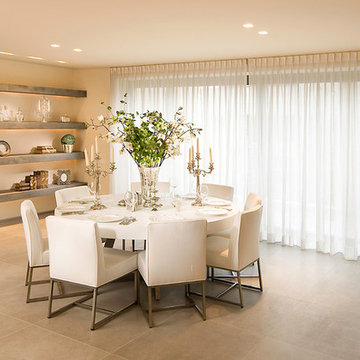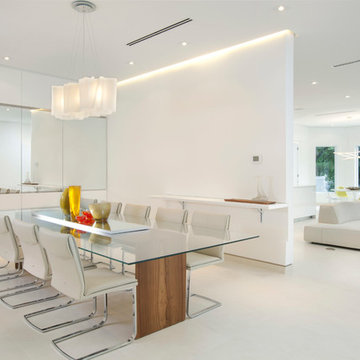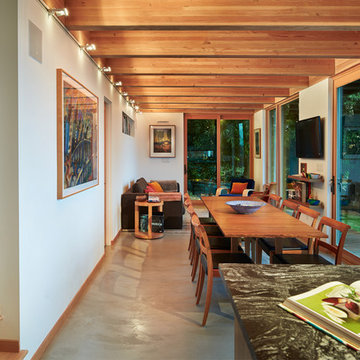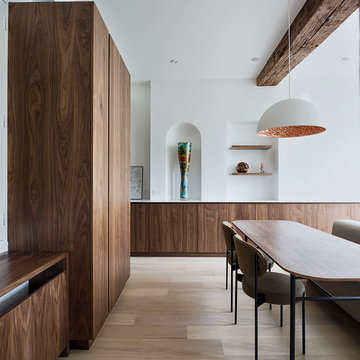Dining Room Design Ideas
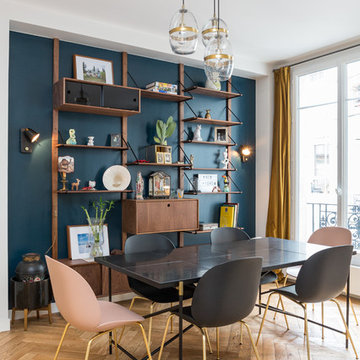
Stéphane Vasco
Design ideas for a mid-sized contemporary open plan dining in Paris with blue walls, light hardwood floors, beige floor and no fireplace.
Design ideas for a mid-sized contemporary open plan dining in Paris with blue walls, light hardwood floors, beige floor and no fireplace.
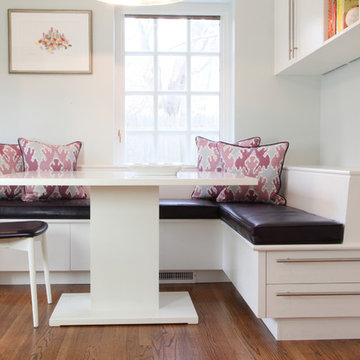
We designed banquette seating with handy storage drawers for this kitchen renovation. Custom table by Ann Kelly Interiors.
Photo: Wendy Concannon
Photo of a mid-sized contemporary kitchen/dining combo in Philadelphia with medium hardwood floors.
Photo of a mid-sized contemporary kitchen/dining combo in Philadelphia with medium hardwood floors.
Find the right local pro for your project
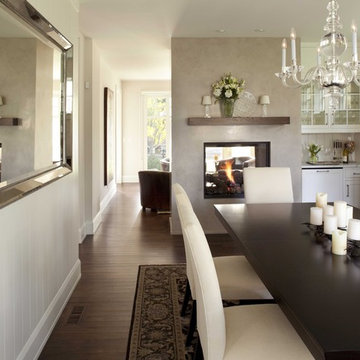
Traditional separate dining room in Minneapolis with white walls, dark hardwood floors, a two-sided fireplace, a plaster fireplace surround and brown floor.
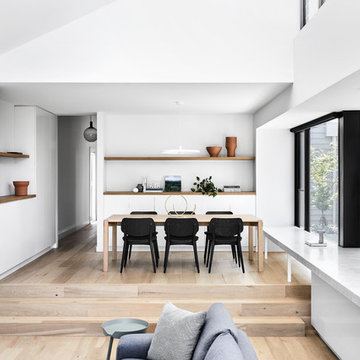
Lillie Thompson
This is an example of a mid-sized contemporary open plan dining in Melbourne with white walls, light hardwood floors, no fireplace and beige floor.
This is an example of a mid-sized contemporary open plan dining in Melbourne with white walls, light hardwood floors, no fireplace and beige floor.
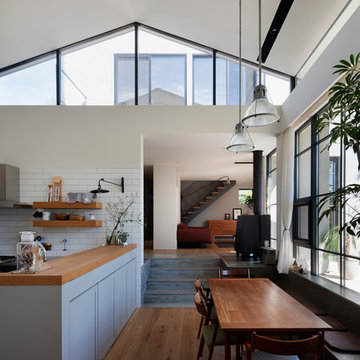
photo by :HIROSHI UEDA
Photo of a contemporary kitchen/dining combo in Other with medium hardwood floors and a wood stove.
Photo of a contemporary kitchen/dining combo in Other with medium hardwood floors and a wood stove.
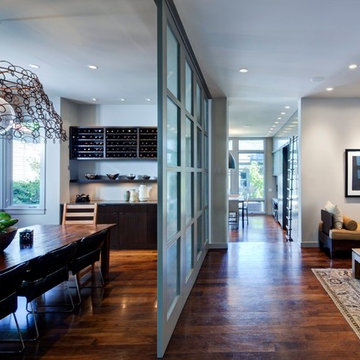
New family (to the right) in the old kitchen space and Dining Room with sliding wood and glass doors lead to kitchen beyond.
Photography - Eric Hausman
Reload the page to not see this specific ad anymore
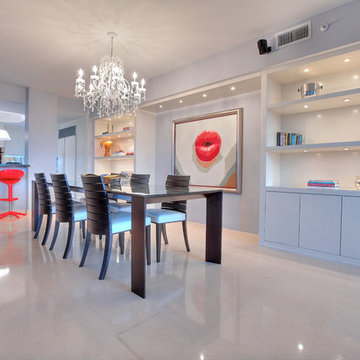
Large contemporary open plan dining in Miami with grey walls and porcelain floors.
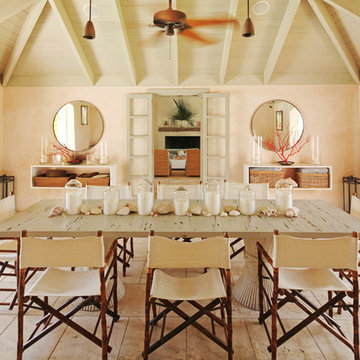
Excerpted from Rooms to Inspire by the Sea by Annie Kelly (Rizzoli New York, 2012). Photo by Tim Street-Porter.
Inspiration for a traditional separate dining room in New York with beige walls.
Inspiration for a traditional separate dining room in New York with beige walls.
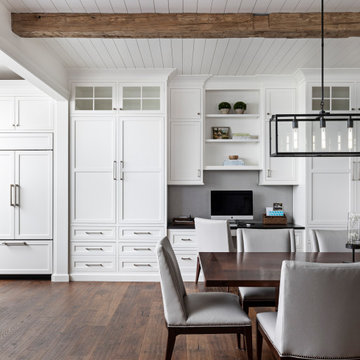
This is an example of a large country open plan dining in Detroit with white walls, medium hardwood floors and brown floor.
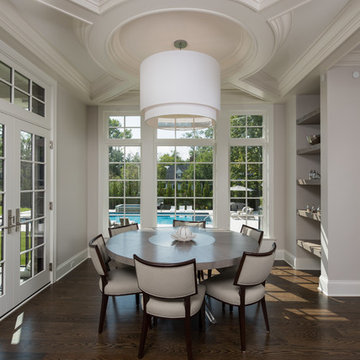
Breakfast nook with French doors and built-in shelves
Photo of a large traditional dining room in Chicago with grey walls, dark hardwood floors and no fireplace.
Photo of a large traditional dining room in Chicago with grey walls, dark hardwood floors and no fireplace.
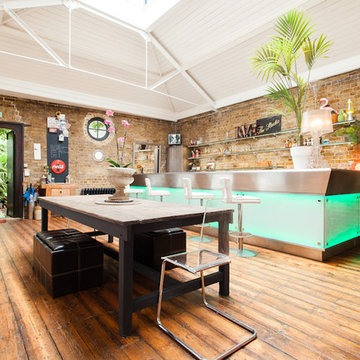
londonpropertyassessments.co.uk
Eclectic dining room in London with medium hardwood floors and brown floor.
Eclectic dining room in London with medium hardwood floors and brown floor.
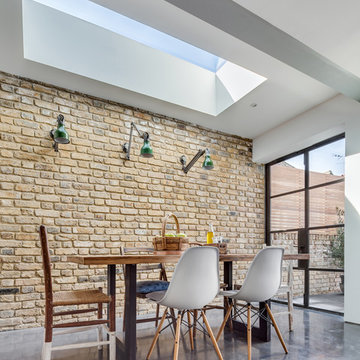
Set within the Carlton Square Conservation Area in East London, this two-storey end of terrace period property suffered from a lack of natural light, low ceiling heights and a disconnection to the garden at the rear.
The clients preference for an industrial aesthetic along with an assortment of antique fixtures and fittings acquired over many years were an integral factor whilst forming the brief. Steel windows and polished concrete feature heavily, allowing the enlarged living area to be visually connected to the garden with internal floor finishes continuing externally. Floor to ceiling glazing combined with large skylights help define areas for cooking, eating and reading whilst maintaining a flexible open plan space.
This simple yet detailed project located within a prominent Conservation Area required a considered design approach, with a reduced palette of materials carefully selected in response to the existing building and it’s context.
Photographer: Simon Maxwell
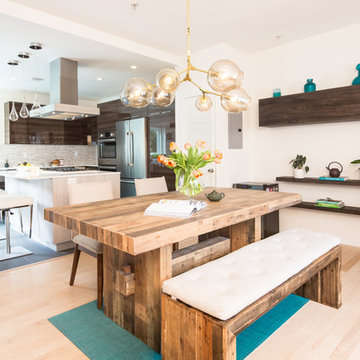
In this project the goal was to have an open space between the dining room and kitchen. We have removed a wall dividing the kitchen and dining room, removed a wet-bar in dining room, removed a coat closet in dining room, added an island in kitchen, relocated the cooktop to the Island, relocated the sink and fridge. See Before photos
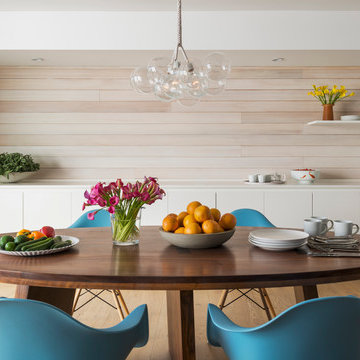
Photo of a contemporary kitchen/dining combo in Los Angeles with white walls and medium hardwood floors.
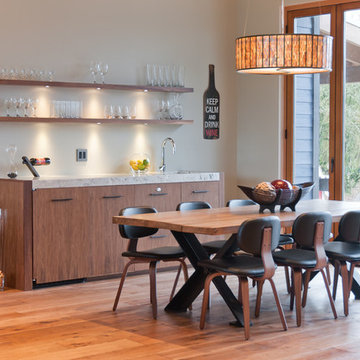
Kristin Bonneville
Walnut wet bar & floating shelves.
This is an example of a contemporary dining room in Vancouver with white walls and medium hardwood floors.
This is an example of a contemporary dining room in Vancouver with white walls and medium hardwood floors.
Dining Room Design Ideas
1
