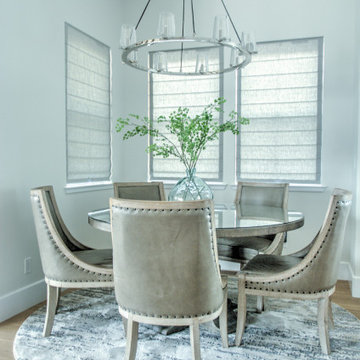Breakfast Nook Dining Room Design Ideas

Inspiration for a large traditional dining room in Los Angeles with grey walls, dark hardwood floors, brown floor and recessed.
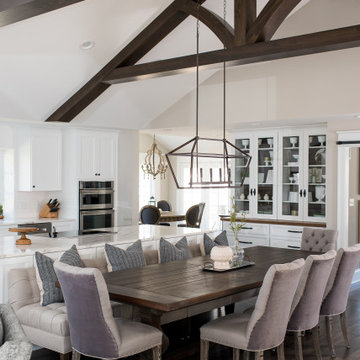
Our Indianapolis design studio designed a gut renovation of this home which opened up the floorplan and radically changed the functioning of the footprint. It features an array of patterned wallpaper, tiles, and floors complemented with a fresh palette, and statement lights.
Photographer - Sarah Shields
---
Project completed by Wendy Langston's Everything Home interior design firm, which serves Carmel, Zionsville, Fishers, Westfield, Noblesville, and Indianapolis.
For more about Everything Home, click here: https://everythinghomedesigns.com/
To learn more about this project, click here:
https://everythinghomedesigns.com/portfolio/country-estate-transformation/
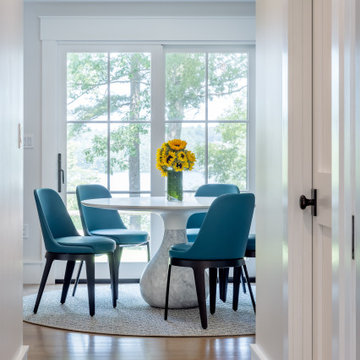
Breakfast nook area off the side of the kitchen and near a new living room with an entrance to the back deck
Design ideas for a mid-sized transitional dining room in Boston with white walls, light hardwood floors and no fireplace.
Design ideas for a mid-sized transitional dining room in Boston with white walls, light hardwood floors and no fireplace.

Kitchen Dining Nook with large windows, vaulted ceilings and exposed beams.
This is an example of a mid-sized contemporary dining room in Orange County with beige walls, ceramic floors, no fireplace, beige floor and vaulted.
This is an example of a mid-sized contemporary dining room in Orange County with beige walls, ceramic floors, no fireplace, beige floor and vaulted.

This contempoary breakfast room is part of the larger kitchen. Perfect for smaller meals early morning before work or school. Upholstered chairs in citron green fabric for comfort and a classic mid-century design Tulip table all grounded with a light-colored hide rug. Simple design, edited colors and textures, make for the best result here.

Interior Design, Custom Furniture Design & Art Curation by Chango & Co.
Construction by G. B. Construction and Development, Inc.
Photography by Jonathan Pilkington

Mid-sized contemporary dining room in London with grey walls, light hardwood floors, no fireplace, beige floor, exposed beam and wallpaper.
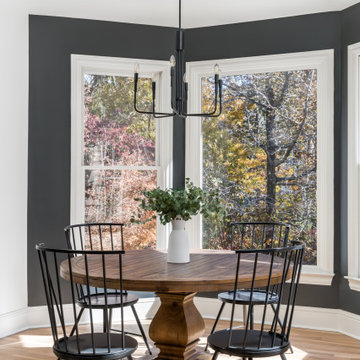
Photo of a mid-sized transitional dining room in Atlanta with black walls and light hardwood floors.

We created this built-in dining nook, under the second story addition of the master bath
This is an example of a small traditional dining room in Philadelphia with white walls, medium hardwood floors and brown floor.
This is an example of a small traditional dining room in Philadelphia with white walls, medium hardwood floors and brown floor.
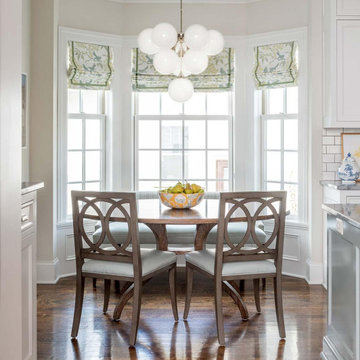
A new home can be beautiful, yet lack soul. For a family with exquisite taste, and a love of the artisan and bespoke, LiLu created a layered palette of furnishings that express each family member’s personality and values. One child, who loves Jackson Pollock, received a window seat from which to enjoy the ceiling’s lively splatter wallpaper. The other child, a young gentleman, has a navy tweed upholstered headboard and plaid club chair with leather ottoman. Elsewhere, sustainably sourced items have provenance and meaning, including a LiLu-designed powder-room vanity with marble top, a Dunes and Duchess table, Italian drapery with beautiful trimmings, Galbraith & Panel wallcoverings, and a bubble table. After working with LiLu, the family’s house has become their home.
----
Project designed by Minneapolis interior design studio LiLu Interiors. They serve the Minneapolis-St. Paul area including Wayzata, Edina, and Rochester, and they travel to the far-flung destinations that their upscale clientele own second homes in.
-----
For more about LiLu Interiors, click here: https://www.liluinteriors.com/
-----
To learn more about this project, click here:
https://www.liluinteriors.com/blog/portfolio-items/art-of-family/
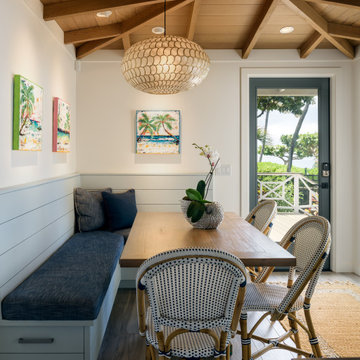
Breakfast nook
This is an example of a mid-sized beach style dining room in Hawaii with white walls, porcelain floors, grey floor and exposed beam.
This is an example of a mid-sized beach style dining room in Hawaii with white walls, porcelain floors, grey floor and exposed beam.
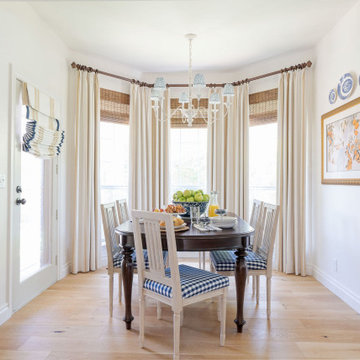
This is an example of a large traditional dining room in Oklahoma City with white walls and light hardwood floors.
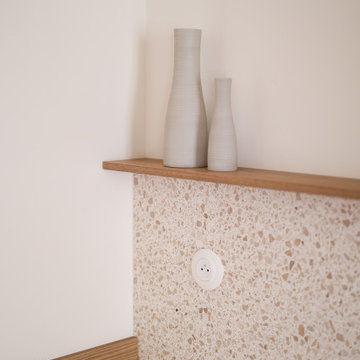
Au cœur de la place du Pin à Nice, cet appartement autrefois sombre et délabré a été métamorphosé pour faire entrer la lumière naturelle. Nous avons souhaité créer une architecture à la fois épurée, intimiste et chaleureuse. Face à son état de décrépitude, une rénovation en profondeur s’imposait, englobant la refonte complète du plancher et des travaux de réfection structurale de grande envergure.
L’une des transformations fortes a été la dépose de la cloison qui séparait autrefois le salon de l’ancienne chambre, afin de créer un double séjour. D’un côté une cuisine en bois au design minimaliste s’associe harmonieusement à une banquette cintrée, qui elle, vient englober une partie de la table à manger, en référence à la restauration. De l’autre côté, l’espace salon a été peint dans un blanc chaud, créant une atmosphère pure et une simplicité dépouillée. L’ensemble de ce double séjour est orné de corniches et une cimaise partiellement cintrée encadre un miroir, faisant de cet espace le cœur de l’appartement.
L’entrée, cloisonnée par de la menuiserie, se détache visuellement du double séjour. Dans l’ancien cellier, une salle de douche a été conçue, avec des matériaux naturels et intemporels. Dans les deux chambres, l’ambiance est apaisante avec ses lignes droites, la menuiserie en chêne et les rideaux sortants du plafond agrandissent visuellement l’espace, renforçant la sensation d’ouverture et le côté épuré.
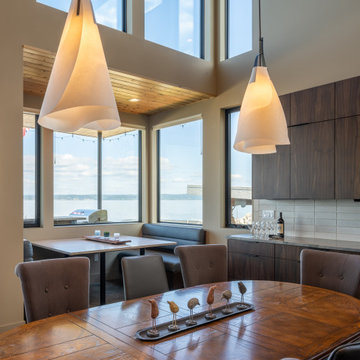
View to breakfast nook from dining area.
Photo of a mid-sized contemporary dining room in Seattle with beige walls, concrete floors, no fireplace and grey floor.
Photo of a mid-sized contemporary dining room in Seattle with beige walls, concrete floors, no fireplace and grey floor.
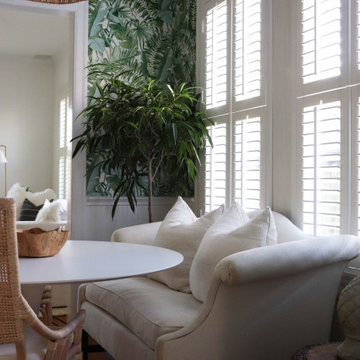
This relaxing space was filled with all new furnishings, décor, and lighting that allow comfortable dining. An antique upholstered settee adds a refined character to the space.
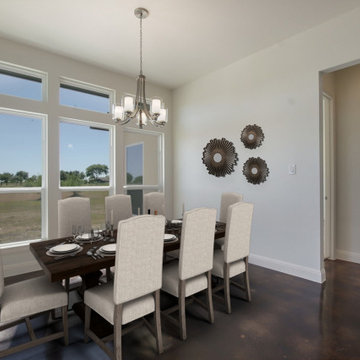
Design ideas for a large contemporary dining room in Austin with white walls, concrete floors and brown floor.
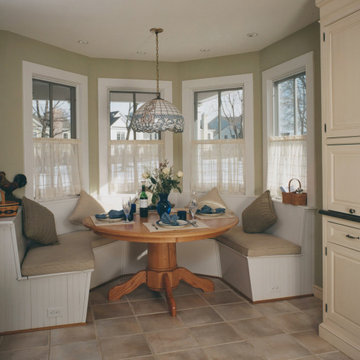
Photo of a mid-sized traditional dining room in DC Metro with beige walls, ceramic floors, no fireplace and grey floor.
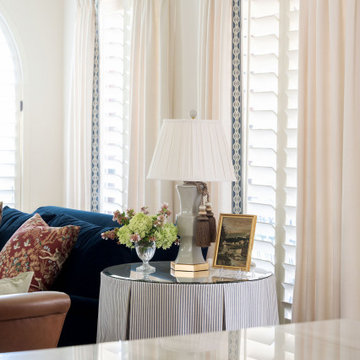
Inspiration for a large traditional dining room in Oklahoma City with white walls, light hardwood floors and exposed beam.

Country dining room in Portland Maine with beige walls, light hardwood floors, exposed beam and wood walls.
Breakfast Nook Dining Room Design Ideas
1
