Dining Room Design Ideas
Refine by:
Budget
Sort by:Popular Today
1 - 20 of 29,848 photos
Item 1 of 3

Living Room Void
This is an example of a large contemporary dining room in Brisbane with white walls and concrete floors.
This is an example of a large contemporary dining room in Brisbane with white walls and concrete floors.
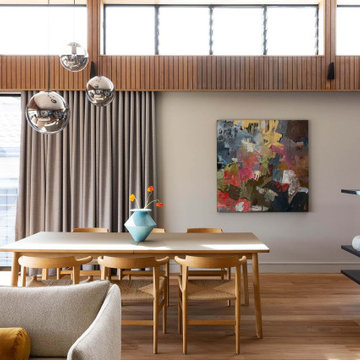
Inspiration for a mid-sized contemporary open plan dining in Sydney with beige walls, medium hardwood floors, no fireplace and brown floor.

Photo of a large contemporary kitchen/dining combo in Melbourne with white walls, medium hardwood floors and grey floor.

First impression count as you enter this custom-built Horizon Homes property at Kellyville. The home opens into a stylish entryway, with soaring double height ceilings.
It’s often said that the kitchen is the heart of the home. And that’s literally true with this home. With the kitchen in the centre of the ground floor, this home provides ample formal and informal living spaces on the ground floor.
At the rear of the house, a rumpus room, living room and dining room overlooking a large alfresco kitchen and dining area make this house the perfect entertainer. It’s functional, too, with a butler’s pantry, and laundry (with outdoor access) leading off the kitchen. There’s also a mudroom – with bespoke joinery – next to the garage.
Upstairs is a mezzanine office area and four bedrooms, including a luxurious main suite with dressing room, ensuite and private balcony.
Outdoor areas were important to the owners of this knockdown rebuild. While the house is large at almost 454m2, it fills only half the block. That means there’s a generous backyard.
A central courtyard provides further outdoor space. Of course, this courtyard – as well as being a gorgeous focal point – has the added advantage of bringing light into the centre of the house.
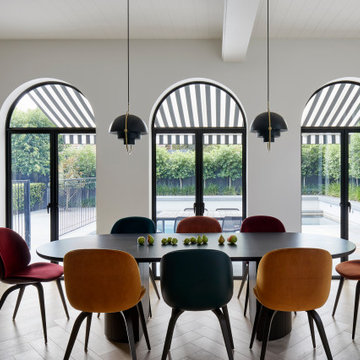
Modern art deco-styled dining room featuring arched windows with black window frames. The room features pops of colour from the jewel-coloured upholstered dining chairs from Gubi. The elliptical-shaped black dining table with bevelled half-moon legs echo the curves of the art deco period and the overhanging black and brass pendant lights are from Gubi. The flooring is in pale oak in a herringbone pattern from Havwoods. Located in Melbourne, see more from our Arch Deco Project.
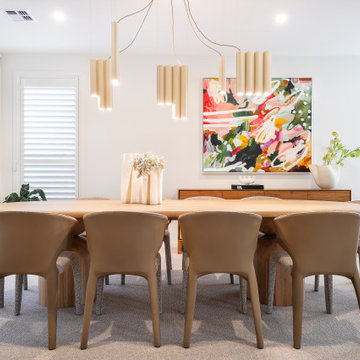
Formal dining and sitting area using neutral tones, timber and modern lighting.
Design ideas for a mid-sized contemporary dining room in Melbourne with white walls, carpet and grey floor.
Design ideas for a mid-sized contemporary dining room in Melbourne with white walls, carpet and grey floor.
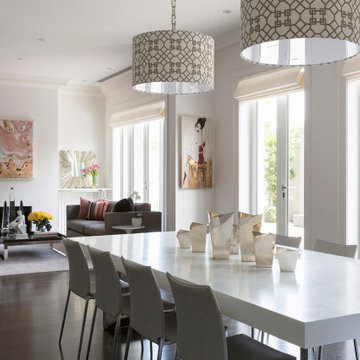
Our Toorak project is a unified vision, the result of seamless collaboration between clients and designers. Moving away from their previous traditional style home, the homeowners desired a more contemporary look with unexpected pieces. Massimo Interiors offered a spacious feel suitable for hosting large gatherings of family and friends, where the comfortable space allows children to play and people to sit, eat and move around.
Care was taken when selecting durable fabrics in order to establish a child-friendly yet sophisticated space. The European oak floorboards offset the predominantly monochromatic colour scheme, creating a light and elegant interior, complemented with the occasional classic piece. The main living area features an extra large floor rug that unifies separate seating areas for different activities.
To create balance and drama, Massimo Interiors arranged two large sofas facing each other, separated by two luxurious ottomans. Near the fireplace lies a second seating area designed for reading or relaxing by the warm glow of the fire. The rich layering of different materials such as polished timber, stainless steel, marble, glass, and velvet provided contrast with the pared-back kitchen and dining areas. Accent colour, such as the aubergine fabric of the cut-velvet Louis XV French Bergere lounge chair, complements the colours of the Australian artworks, echoed in the choice of scatter cushions.
The dining room boasts two oversized pendant light fittings link to the pattern on the living room ottomans. To add a touch of old-world charm, a striking portrait completes the clean and crisp space. In the master bedroom, a palette of pale gold, burnt orange, turquoise and green inspires the scatter cushions, tying the room together. Hand-blown amber glass table lamps with linen shades, establish an intimate, warm appeal.
Every detail, every object and every decoration – from the fabric to the wall colour to the artworks has been curated in details.

Inspiration for a contemporary dining room in Sydney with white walls, plywood floors, a standard fireplace, a stone fireplace surround and brown floor.
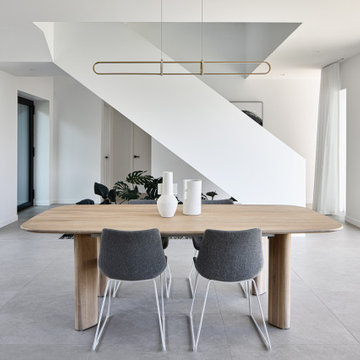
This is an example of a mid-sized contemporary dining room in Brisbane with porcelain floors and grey floor.
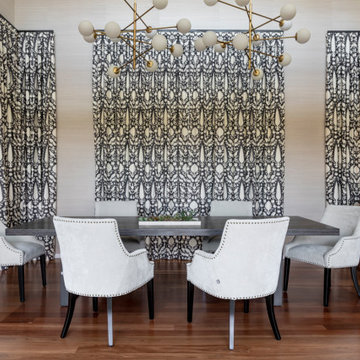
Inspiration for a contemporary dining room in Sydney with white walls and medium hardwood floors.

View to double-height dining room
Inspiration for a large contemporary open plan dining in Melbourne with white walls, concrete floors, a wood stove, a brick fireplace surround, grey floor, exposed beam and panelled walls.
Inspiration for a large contemporary open plan dining in Melbourne with white walls, concrete floors, a wood stove, a brick fireplace surround, grey floor, exposed beam and panelled walls.
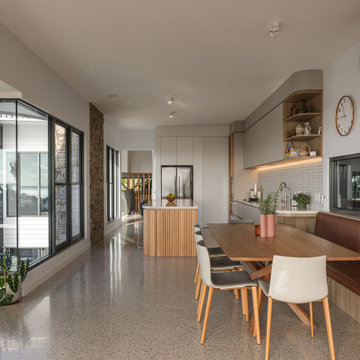
I worked alongside Base Architecture on this contemporary new home in the Brisbane bayside suburb of Manly for a young family. I assisted with the selection of finishes, colours and materials such as kitchen design, flooring and tiles. I also furnished the home in a contemporary and relaxed style. The clients incorporated some of their mid century modern pieces. The result was a home with casual elegance that is unpretentious, comfortable and inviting.
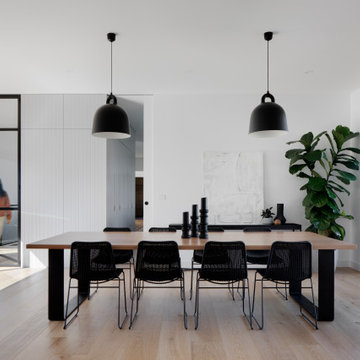
Inspiration for an expansive contemporary kitchen/dining combo in Melbourne with white walls, light hardwood floors and brown floor.
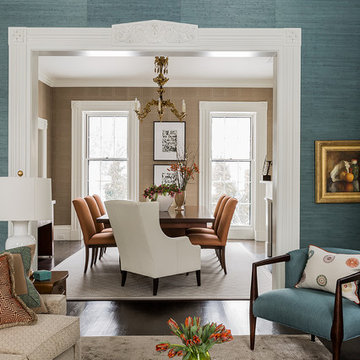
Photography by Michael J. Lee
Transitional dining room in Boston with blue walls and dark hardwood floors.
Transitional dining room in Boston with blue walls and dark hardwood floors.

Sala da pranzo: sulla destra ribassamento soffitto per zona ingresso e scala che porta al piano superiore: pareti verdi e marmo verde alpi a pavimento. Frontalmente la zona pranzo con armadio in legno noce canaletto cannettato. Pavimento in parquet rovere naturale posato a spina ungherese. Mobile a destra sempre in noce con rivestimento in marmo marquinia e camino.
A sinistra porte scorrevoli per accedere a diverse camere oltre che da corridoio

This Australian-inspired new construction was a successful collaboration between homeowner, architect, designer and builder. The home features a Henrybuilt kitchen, butler's pantry, private home office, guest suite, master suite, entry foyer with concealed entrances to the powder bathroom and coat closet, hidden play loft, and full front and back landscaping with swimming pool and pool house/ADU.
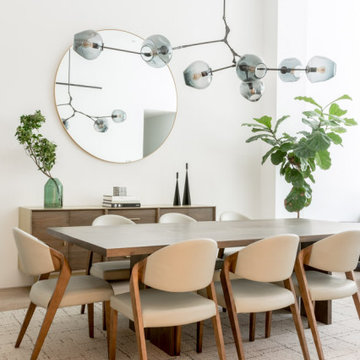
Luxury Residence in Dumbo
This is an example of a large modern open plan dining in New York with white walls, dark hardwood floors and no fireplace.
This is an example of a large modern open plan dining in New York with white walls, dark hardwood floors and no fireplace.
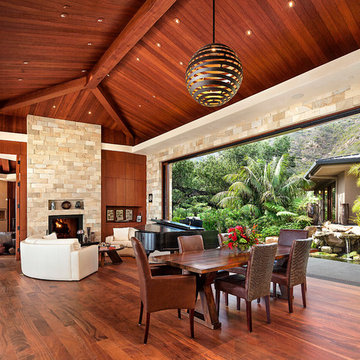
Vaulted ceilings in the living room, along with numerous floor to ceiling, retracting glass doors, create a feeling of openness and provide 1800 views of the Pacific Ocean. Elegant, earthy finishes include the Santos mahogany floors and Egyptian limestone.
Architect: Edward Pitman Architects
Builder: Allen Constrruction
Photos: Jim Bartsch Photography
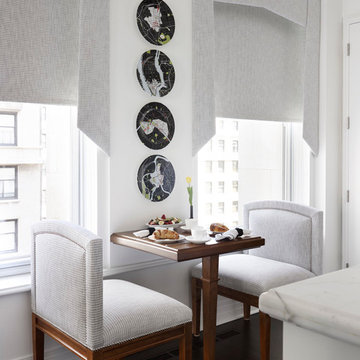
Bright, white kitchen
Werner Straube
Inspiration for a mid-sized transitional kitchen/dining combo in Chicago with white walls, dark hardwood floors, brown floor and recessed.
Inspiration for a mid-sized transitional kitchen/dining combo in Chicago with white walls, dark hardwood floors, brown floor and recessed.

This elegant dining space seamlessly blends classic and modern design elements, creating a sophisticated and inviting ambiance. The room features a large bay window that allows ample natural light to illuminate the space, enhancing the soft, neutral color palette. A plush, tufted bench in a rich teal velvet lines one side of the dining area, offering comfortable seating along with a touch of color. The bespoke bench is flanked by marble columns that match the marble archway, adding a luxurious feel to the room.
A mid-century modern wooden dining table with a smooth finish and organic curves is surrounded by contemporary chairs upholstered in light gray fabric, with slender brass legs that echo the bench's elegance. Above, a statement pendant light with a cloud-like design and brass accents provides a modern focal point, while the classic white ceiling rose and intricate crown molding pay homage to the building's historical character.
The herringbone patterned wooden floor adds warmth and texture, complementing the classic white wainscoting and wall panels. A vase with a lush arrangement of flowers serves as a centerpiece, injecting life and color into the setting. This space, ideal for both family meals and formal gatherings, reflects a thoughtful curation of design elements that respect the building's heritage while embracing contemporary style.
Dining Room Design Ideas
1