Shiplap Dining Room Design Ideas
Refine by:
Budget
Sort by:Popular Today
1 - 18 of 18 photos

Design ideas for a mid-sized country kitchen/dining combo in Austin with white walls, light hardwood floors, a standard fireplace, brown floor, exposed beam and planked wall panelling.
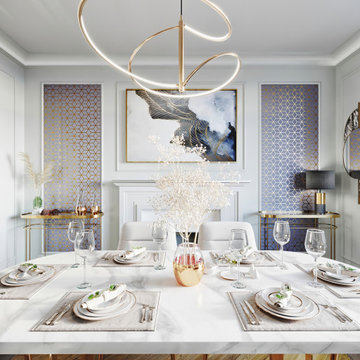
Mid-sized modern dining room in Surrey with grey walls, laminate floors, a standard fireplace, brown floor and panelled walls.
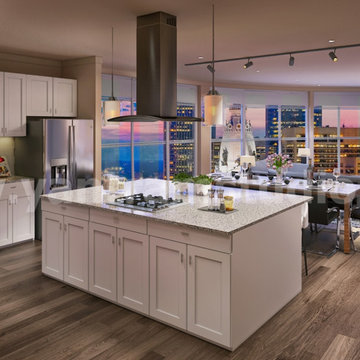
the interior design of the Open Concept kitchen-living room. mid-century Interior Ideas, Space-saving tricks to combine kitchen & living room into a functional gathering place with a spacious dining area. rest and play, Open concept kitchen with an amazing view, white kitchen furniture wooden flooring, beautiful pendant lights and wooden furniture, Living room with awesome sofa, piano in the corner, tea table, chair, and attractive photo frames
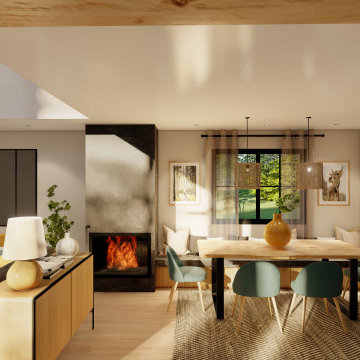
Diseño de comedor acogedor, versátil y con suficiente espacio para compartir. El estilo rústico añade detalles en color y con texturas y acabado que generan esa calidez interior.
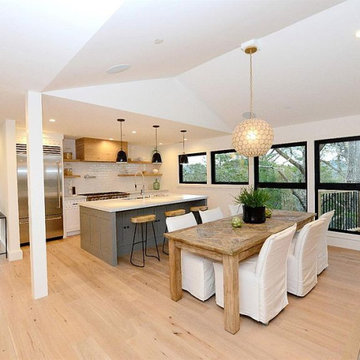
Inspiration for a large country kitchen/dining combo in San Francisco with white walls, light hardwood floors, a two-sided fireplace and brown floor.
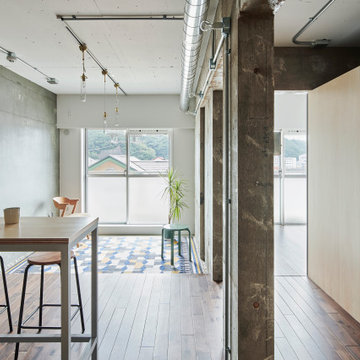
Photo of a mid-sized industrial open plan dining in Tokyo Suburbs with grey walls, dark hardwood floors, no fireplace, brown floor, exposed beam and planked wall panelling.
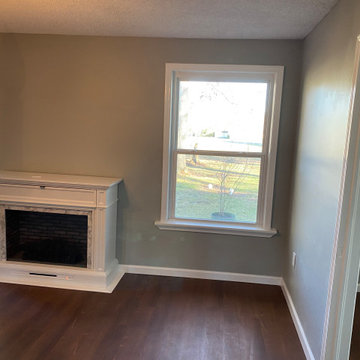
After a short wait us customers received by us suppliers them new chimney for we install it with us special warranty.
This is an example of an expansive modern open plan dining with grey walls, vinyl floors and brown floor.
This is an example of an expansive modern open plan dining with grey walls, vinyl floors and brown floor.
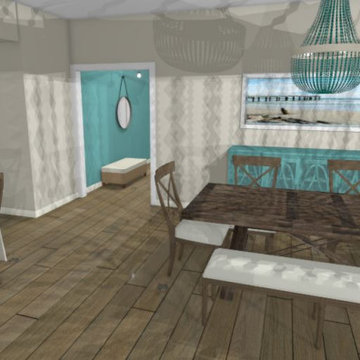
3D AutoCad floor Plan of coastal dining room. Edesign rendering. 3D design,
Design ideas for a mid-sized beach style kitchen/dining combo in Miami with white walls, medium hardwood floors, a standard fireplace, grey floor and recessed.
Design ideas for a mid-sized beach style kitchen/dining combo in Miami with white walls, medium hardwood floors, a standard fireplace, grey floor and recessed.

Inspiration for a mid-sized country kitchen/dining combo in Austin with white walls, light hardwood floors, a standard fireplace, brown floor, exposed beam and planked wall panelling.
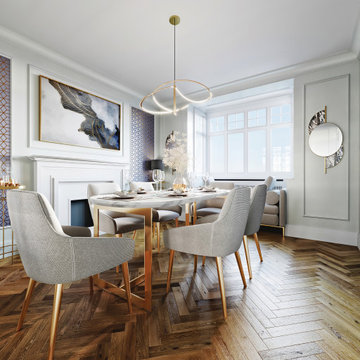
Design ideas for a mid-sized modern dining room in Surrey with grey walls, laminate floors, a standard fireplace, brown floor and panelled walls.
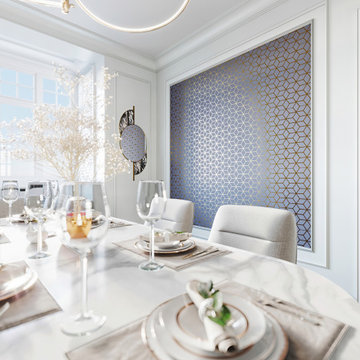
Inspiration for a mid-sized modern dining room in Surrey with grey walls, laminate floors, a standard fireplace, brown floor and panelled walls.
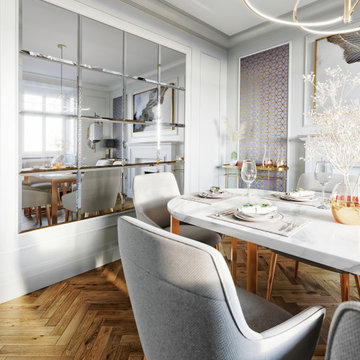
Design ideas for a mid-sized modern dining room in Surrey with grey walls, laminate floors, a standard fireplace, brown floor and panelled walls.
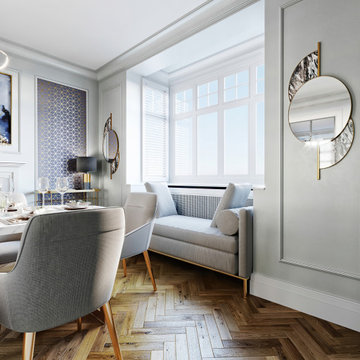
This is an example of a mid-sized modern dining room in Surrey with grey walls, laminate floors, a standard fireplace, brown floor and panelled walls.
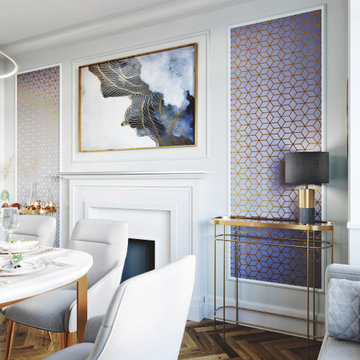
Design ideas for a mid-sized modern dining room in Surrey with grey walls, laminate floors, a standard fireplace, brown floor and panelled walls.
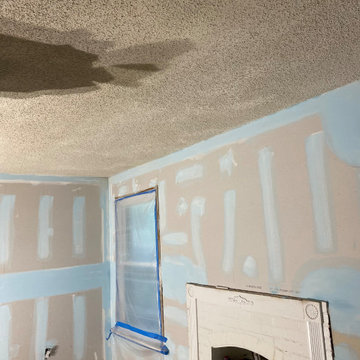
Detailed in process…
Photo of an expansive modern open plan dining with grey walls, vinyl floors and brown floor.
Photo of an expansive modern open plan dining with grey walls, vinyl floors and brown floor.
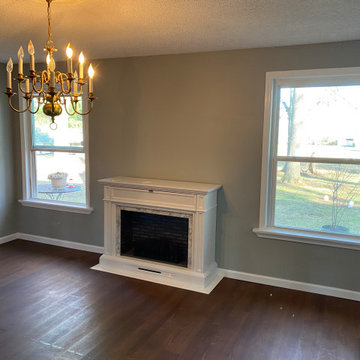
Modern multiuse chimney.
Design ideas for a mid-sized modern open plan dining with grey walls, vinyl floors and brown floor.
Design ideas for a mid-sized modern open plan dining with grey walls, vinyl floors and brown floor.
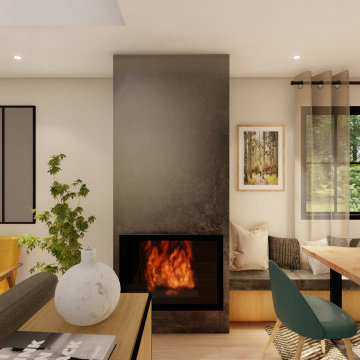
Diseño de comedor acogedor, versátil y con suficiente espacio para compartir. El estilo rústico añade detalles en color y con texturas y acabado que generan esa calidez interior.
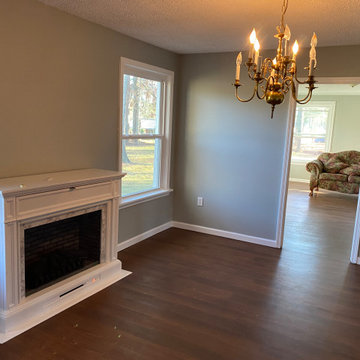
In this view can appreciate the dining and Tv room progress. Colors used in the walls was: Notre Dame Grey.
This is an example of an expansive modern open plan dining with grey walls, vinyl floors and brown floor.
This is an example of an expansive modern open plan dining with grey walls, vinyl floors and brown floor.
Shiplap Dining Room Design Ideas
1