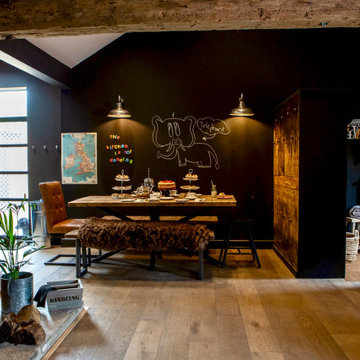All Fireplace Surrounds Dining Room Design Ideas
Refine by:
Budget
Sort by:Popular Today
1 - 20 of 4,148 photos
Item 1 of 3

Inspiration for a mid-sized beach style kitchen/dining combo in Melbourne with light hardwood floors, white walls, a concrete fireplace surround and planked wall panelling.
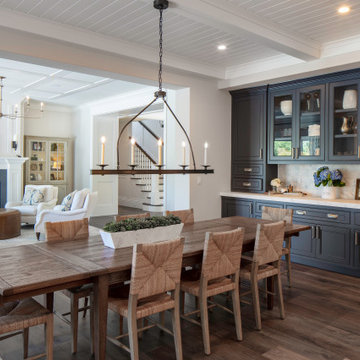
Spacious nook with built in buffet cabinets and under-counter refrigerator. Beautiful white beams with tongue and groove details.
Mid-sized beach style dining room in San Francisco with beige walls, dark hardwood floors, a standard fireplace, a stone fireplace surround, beige floor and exposed beam.
Mid-sized beach style dining room in San Francisco with beige walls, dark hardwood floors, a standard fireplace, a stone fireplace surround, beige floor and exposed beam.

Small eclectic dining room in Cornwall with beige walls, medium hardwood floors, a wood stove, a brick fireplace surround, brown floor and exposed beam.

Дизайнер характеризует стиль этой квартиры как романтичная эклектика: «Здесь совмещены разные времена (старая и новая мебель), советское прошлое и настоящее, уральский колорит и европейская классика. Мне хотелось сделать этот проект с уральским акцентом».
На книжном стеллаже — скульптура-часы «Хозяйка Медной горы и Данила Мастер», каслинское литьё.

The room was used as a home office, by opening the kitchen onto it, we've created a warm and inviting space, where the family loves gathering.
This is an example of a large contemporary separate dining room in London with blue walls, light hardwood floors, a hanging fireplace, a stone fireplace surround, beige floor and coffered.
This is an example of a large contemporary separate dining room in London with blue walls, light hardwood floors, a hanging fireplace, a stone fireplace surround, beige floor and coffered.

• Craftsman-style dining area
• Furnishings + decorative accessory styling
• Pedestal dining table base - Herman Miller Eames base w/custom top
• Vintage wood framed dining chairs re-upholstered
• Oversized floor lamp - Artemide
• Burlap wall treatment
• Leather Ottoman - Herman Miller Eames
• Fireplace with vintage tile + wood mantel
• Wood ceiling beams
• Modern art

Zona giorno open-space in stile scandinavo.
Toni naturali del legno e pareti neutre.
Una grande parete attrezzata è di sfondo alla parete frontale al divano. La zona pranzo è separata attraverso un divisorio in listelli di legno verticale da pavimento a soffitto.
La carta da parati valorizza l'ambiente del tavolo da pranzo.

Beautiful Spanish tile details are present in almost
every room of the home creating a unifying theme
and warm atmosphere. Wood beamed ceilings
converge between the living room, dining room,
and kitchen to create an open great room. Arched
windows and large sliding doors frame the amazing
views of the ocean.
Architect: Beving Architecture
Photographs: Jim Bartsch Photographer
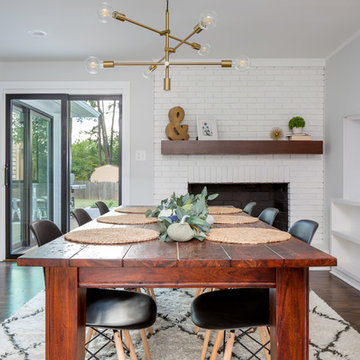
Love how this kitchen renovation creates an open feel for our clients to their dining room and office and a better transition to back yard!
Design ideas for a large transitional kitchen/dining combo in Raleigh with dark hardwood floors, brown floor, white walls, a standard fireplace and a brick fireplace surround.
Design ideas for a large transitional kitchen/dining combo in Raleigh with dark hardwood floors, brown floor, white walls, a standard fireplace and a brick fireplace surround.
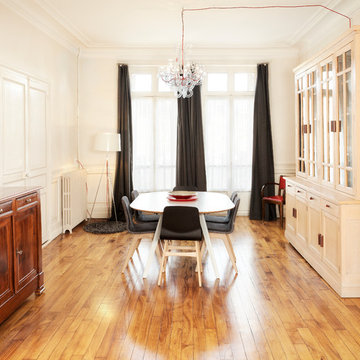
Salon lumineux avec un parquet au sol créant du contraste. Cela donne du caractère à la pièce.
Inspiration for a large transitional separate dining room in Rennes with beige walls, medium hardwood floors, beige floor, a standard fireplace and a stone fireplace surround.
Inspiration for a large transitional separate dining room in Rennes with beige walls, medium hardwood floors, beige floor, a standard fireplace and a stone fireplace surround.
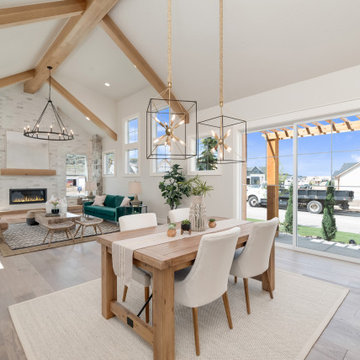
Mid-sized country kitchen/dining combo in Boise with grey walls, light hardwood floors, a standard fireplace, a stone fireplace surround and grey floor.
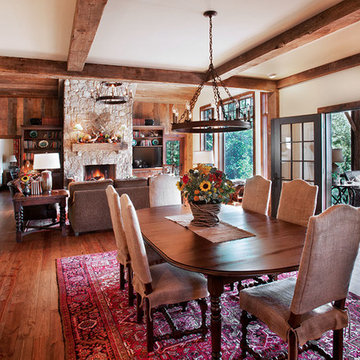
This is an example of a mid-sized country kitchen/dining combo in Other with white walls, medium hardwood floors, a standard fireplace, a stone fireplace surround and brown floor.
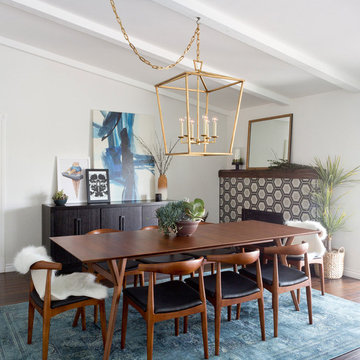
Inspiration for a mid-sized contemporary kitchen/dining combo in Los Angeles with white walls, dark hardwood floors, a standard fireplace and a tile fireplace surround.
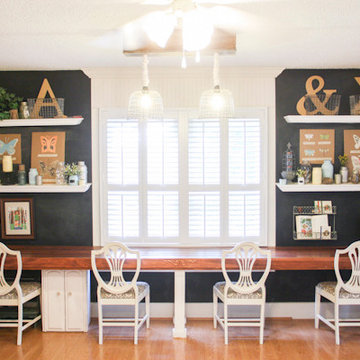
Lisa Pennington lives in the country as a homeschooling mom of 9, and is the queen of home decor tricks that cost practically nothing. We were thrilled to help outfit her 95 year old farmhouse with Norman Woodlore Plantation Shutters. She has created a home that's not only stylish, but uses space efficiently for a 12 person family to live together comfortably.
Read more about Lisa's family and decorating adventures on her blog, The Pennington Point: http://thepenningtonpoint.com/
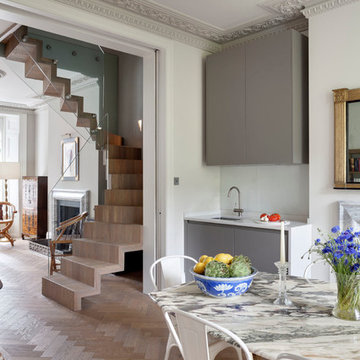
The tapered staircase is formed of laminated oak and was supplied and installed by SMET, a Belgian company. It matches the parquet flooring, and sits elegantly in the space by the sliding doors.
Structural glass balustrades help maintain just the right balance of solidity, practicality and lightness of touch and allow the proportions of the rooms and front-to-rear views to dominate.
Photography: Bruce Hemming

Design ideas for a mid-sized contemporary kitchen/dining combo in Other with white walls, a wood stove, a brick fireplace surround and brown floor.
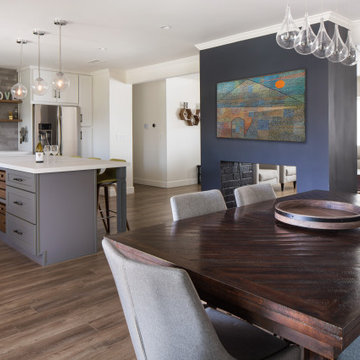
A run down traditional 1960's home in the heart of the san Fernando valley area is a common site for home buyers in the area. so, what can you do with it you ask? A LOT! is our answer. Most first-time home buyers are on a budget when they need to remodel and we know how to maximize it. The entire exterior of the house was redone with #stucco over layer, some nice bright color for the front door to pop out and a modern garage door is a good add. the back yard gained a huge 400sq. outdoor living space with Composite Decking from Cali Bamboo and a fantastic insulated patio made from aluminum. The pool was redone with dark color pebble-tech for better temperature capture and the 0 maintenance of the material.
Inside we used water resistance wide planks European oak look-a-like laminated flooring. the floor is continues throughout the entire home (except the bathrooms of course ? ).
A gray/white and a touch of earth tones for the wall colors to bring some brightness to the house.
The center focal point of the house is the transitional farmhouse kitchen with real reclaimed wood floating shelves and custom-made island vegetables/fruits baskets on a full extension hardware.
take a look at the clean and unique countertop cloudburst-concrete by caesarstone it has a "raw" finish texture.
The master bathroom is made entirely from natural slate stone in different sizes, wall mounted modern vanity and a fantastic shower system by Signature Hardware.
Guest bathroom was lightly remodeled as well with a new 66"x36" Mariposa tub by Kohler with a single piece quartz slab installed above it.
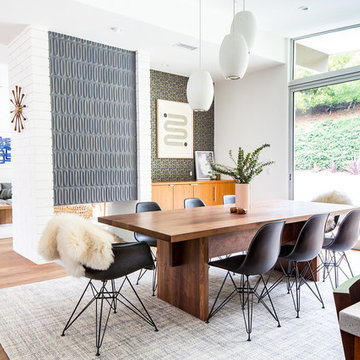
Marisa Vitale Photography
Design ideas for a midcentury open plan dining in Los Angeles with white walls, medium hardwood floors, a two-sided fireplace, a tile fireplace surround and brown floor.
Design ideas for a midcentury open plan dining in Los Angeles with white walls, medium hardwood floors, a two-sided fireplace, a tile fireplace surround and brown floor.
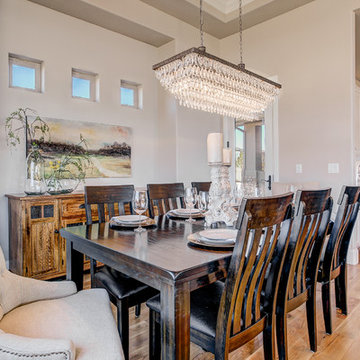
Mid-sized transitional open plan dining in Denver with beige walls, medium hardwood floors, a standard fireplace, a stone fireplace surround and brown floor.
All Fireplace Surrounds Dining Room Design Ideas
1
