All Wall Treatments Dining Room Design Ideas
Refine by:
Budget
Sort by:Popular Today
1 - 20 of 3,211 photos

Inspiration for a large beach style kitchen/dining combo in Sydney with white walls, porcelain floors, grey floor, coffered and planked wall panelling.

Design ideas for a large contemporary open plan dining in Wollongong with white walls, light hardwood floors and a two-sided fireplace.

Inspiration for a large modern dining room in Melbourne with grey walls, porcelain floors, grey floor, wood and wood walls.

Design ideas for a mid-sized contemporary dining room in Melbourne with white walls, laminate floors, brown floor, recessed and panelled walls.

This is an example of a mid-sized transitional kitchen/dining combo in DC Metro with brown walls, dark hardwood floors, no fireplace, brown floor, recessed and wallpaper.

Photo of a large transitional separate dining room in London with white walls, medium hardwood floors, a standard fireplace, a stone fireplace surround, brown floor and panelled walls.
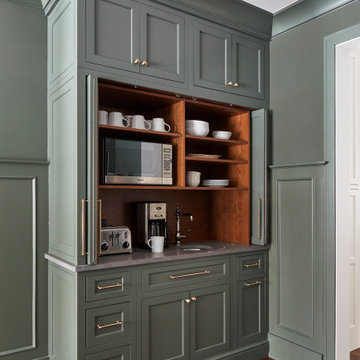
Beautiful Dining Room with wainscot paneling, dry bar, and larder with pocketing doors.
Inspiration for a large country separate dining room in Chicago with green walls, dark hardwood floors, no fireplace, brown floor and decorative wall panelling.
Inspiration for a large country separate dining room in Chicago with green walls, dark hardwood floors, no fireplace, brown floor and decorative wall panelling.

Small asian open plan dining in London with light hardwood floors and panelled walls.
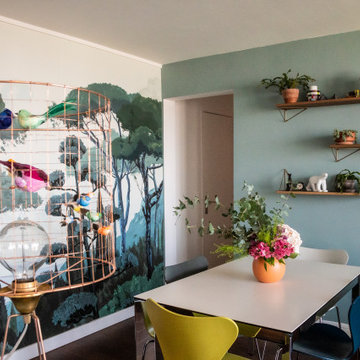
L'aménagement du séjour et de la salle à manger a été modifié afin d'obtenir une atmosphère cosy ainsi qu'une optimisation maximale de l'espace. Le mur faisant face aux baies vitrées est décoré d'un papier peint de type fresque de chez Papermint. Il donne de la couleur, du style et de la profondeur à la pièce. Une lampe à poser volière du designer Mathieu Challières complète l'ensemble.

A warm and welcoming dining area in an open plan kitchen. Sage green walls, with a herring wallpaper, complementing the colours already present in the kitchen. From a bland white space to a warm and welcoming space.

Wall colour: Grey Moss #234 by Little Greene | Chandelier is the large Rex pendant by Timothy Oulton | Joinery by Luxe Projects London
Photo of a large transitional open plan dining in London with grey walls, dark hardwood floors, a hanging fireplace, a stone fireplace surround, brown floor, coffered and panelled walls.
Photo of a large transitional open plan dining in London with grey walls, dark hardwood floors, a hanging fireplace, a stone fireplace surround, brown floor, coffered and panelled walls.

A pair of brass swing arm wall sconces are mounted over custom built-in cabinets and stacked oak floating shelves. The texture and sheen of the square, hand-made, Zellige tile backsplash provides visual interest and design style while large windows offer spectacular views of the property creating an enjoyable and relaxed atmosphere for dining and entertaining.

A Mid Century modern home built by a student of Eichler. This Eichler inspired home was completely renovated and restored to meet current structural, electrical, and energy efficiency codes as it was in serious disrepair when purchased as well as numerous and various design elements being inconsistent with the original architectural intent of the house from subsequent remodels.
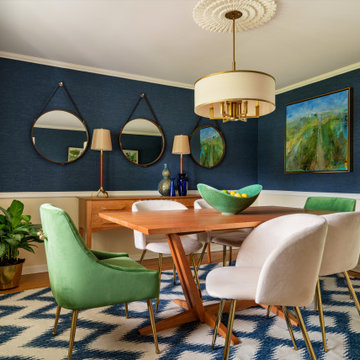
The stars of this casual dining room are the custom trestle table and sideboard. The navy grasscloth wall covering offers a textured backdrop for the gorgeous abstract landscape painting by local artist, Georganna Lenssen. a wool woven rug with a bold tribal inspired design enlivens the space.The classic chandelier has a brushed gold finish and linen drum shade. Three round mirrors add sparkle. well placed accessories complete the decor

Inspiration for a mid-sized arts and crafts separate dining room in Detroit with brown walls, medium hardwood floors, brown floor, no fireplace, wallpaper and wallpaper.

Photo of a mid-sized transitional separate dining room in Richmond with green walls, medium hardwood floors, no fireplace, brown floor and decorative wall panelling.
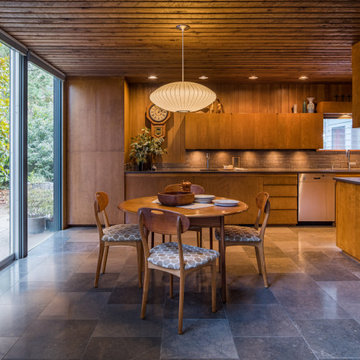
This mid century modern home boasted irreplaceable features including original wood cabinets, wood ceiling, and a wall of floor to ceiling windows. C&R developed a design that incorporated the existing details with additional custom cabinets that matched perfectly. A new lighting plan, quartz counter tops, plumbing fixtures, tile backsplash and floors, and new appliances transformed this kitchen while retaining all the mid century flavor.
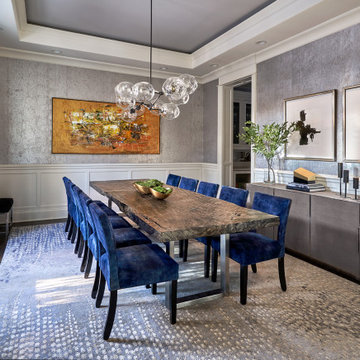
This dining room is a play in textures. Textured wallcovering, a live edge dining table, a reflective globe chandelier harmonize together.
Design ideas for a mid-sized transitional separate dining room in Chicago with grey walls, dark hardwood floors, brown floor, recessed and wallpaper.
Design ideas for a mid-sized transitional separate dining room in Chicago with grey walls, dark hardwood floors, brown floor, recessed and wallpaper.
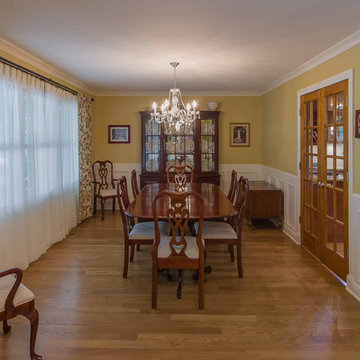
Photo of a mid-sized transitional separate dining room in Chicago with yellow walls, light hardwood floors, no fireplace, brown floor, wallpaper and wallpaper.
All Wall Treatments Dining Room Design Ideas
1
