Dining Room Design Ideas
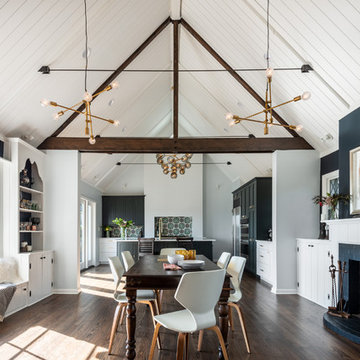
Photos by Andrew Giammarco Photography.
Large country open plan dining in Seattle with dark hardwood floors, a standard fireplace, blue walls, a brick fireplace surround and brown floor.
Large country open plan dining in Seattle with dark hardwood floors, a standard fireplace, blue walls, a brick fireplace surround and brown floor.
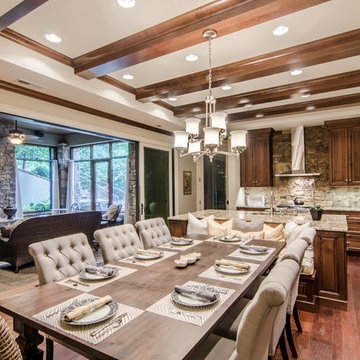
Design ideas for an expansive transitional kitchen/dining combo in Other with white walls, medium hardwood floors, a standard fireplace and a stone fireplace surround.
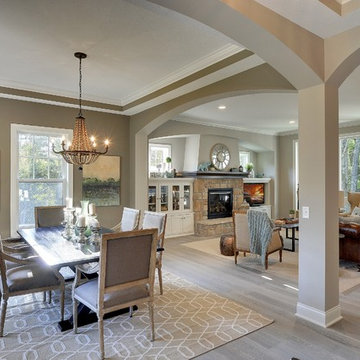
Elegant archways frame the formal dining room at the front of the house. Sophisticated beaded chandelier hangs from the box vault ceiling with crown moulding. Living flows from room to room in this open floor plan. Photography by Spacecrafting
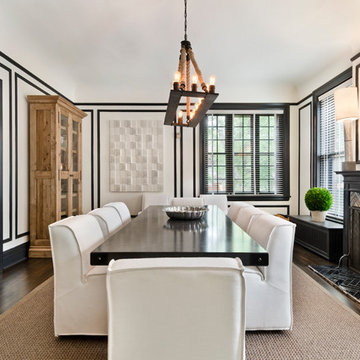
Allison Schatz
Design ideas for a contemporary separate dining room in Chicago with white walls, dark hardwood floors, a standard fireplace and a tile fireplace surround.
Design ideas for a contemporary separate dining room in Chicago with white walls, dark hardwood floors, a standard fireplace and a tile fireplace surround.
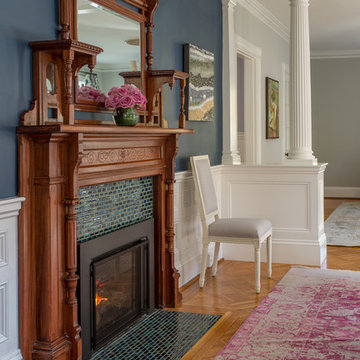
As seen on This Old House, photo by Eric Roth
Design ideas for a traditional dining room in Boston with blue walls, medium hardwood floors and a standard fireplace.
Design ideas for a traditional dining room in Boston with blue walls, medium hardwood floors and a standard fireplace.
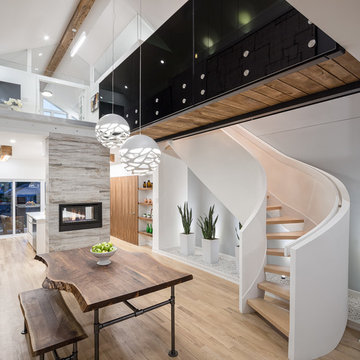
Design ideas for a mid-sized contemporary open plan dining in Ottawa with white walls, light hardwood floors, a two-sided fireplace and a stone fireplace surround.
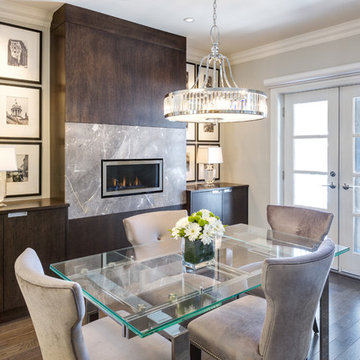
This used to be the living room! The renovation plan dictated that this would be a better dining room. A new gas fireplace with storage was added. The front window was replaced with french doors which open onto the front porch. An expandable dining table allows for both small and large gatherings.
Photos: Dave Remple
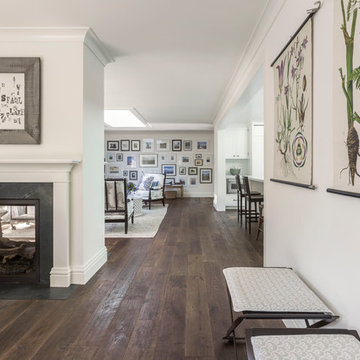
David Duncan Livingston
Photo of a mid-sized country open plan dining in San Francisco with white walls, dark hardwood floors, a two-sided fireplace and a stone fireplace surround.
Photo of a mid-sized country open plan dining in San Francisco with white walls, dark hardwood floors, a two-sided fireplace and a stone fireplace surround.
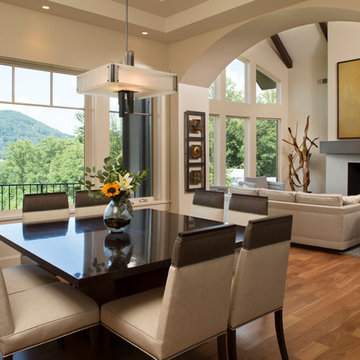
Builder: Thompson Properties,
Interior Designer: Allard & Roberts Interior Design,
Cabinetry: Advance Cabinetry,
Countertops: Mountain Marble & Granite,
Lighting Fixtures: Lux Lighting and Allard & Roberts,
Doors: Sun Mountain Door,
Plumbing & Appliances: Ferguson,
Door & Cabinet Hardware: Bella Hardware & Bath
Photography: David Dietrich Photography
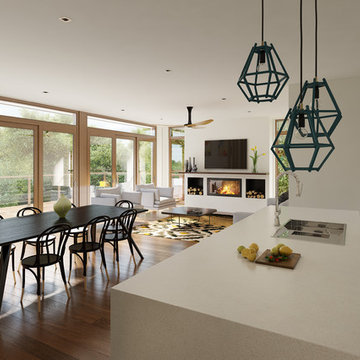
Mid-sized contemporary open plan dining in Melbourne with white walls and medium hardwood floors.
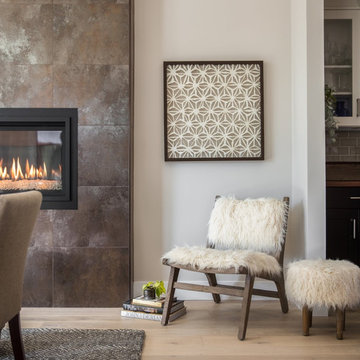
Photo of a mid-sized modern kitchen/dining combo in San Francisco with grey walls, slate floors, a standard fireplace, a tile fireplace surround and brown floor.
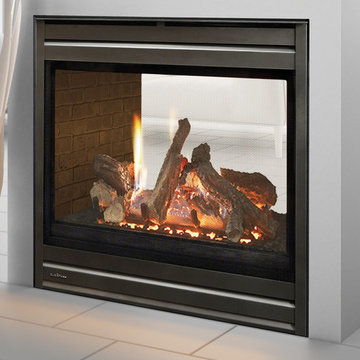
The best fire. The cleanest look. And an authentic masonry appearance. Escape to warmth and comfort from two sides. With this captivating functional focal point.
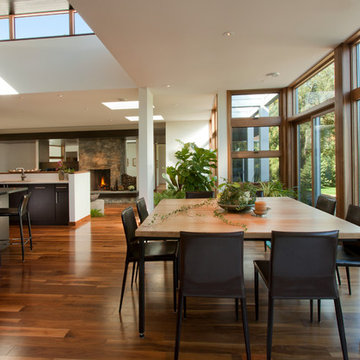
Dining Room
Mid-sized contemporary kitchen/dining combo in Minneapolis with white walls, a standard fireplace and a stone fireplace surround.
Mid-sized contemporary kitchen/dining combo in Minneapolis with white walls, a standard fireplace and a stone fireplace surround.
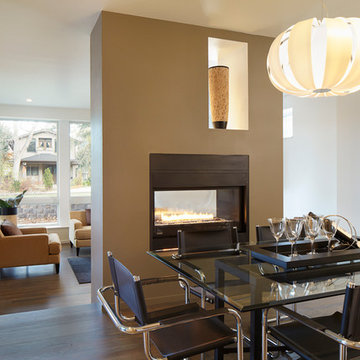
View of dining room and living room with double sided fire place.
Andrew Pogue Photography
Inspiration for a mid-sized contemporary open plan dining in Denver with a two-sided fireplace, beige walls, dark hardwood floors, a metal fireplace surround and brown floor.
Inspiration for a mid-sized contemporary open plan dining in Denver with a two-sided fireplace, beige walls, dark hardwood floors, a metal fireplace surround and brown floor.
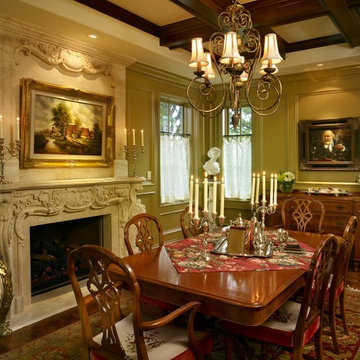
Ron Russio
This is an example of a large traditional separate dining room in Denver with beige walls, medium hardwood floors, a standard fireplace, a stone fireplace surround and brown floor.
This is an example of a large traditional separate dining room in Denver with beige walls, medium hardwood floors, a standard fireplace, a stone fireplace surround and brown floor.
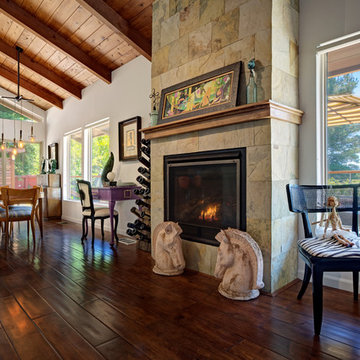
Mitchell Shenker
Large country open plan dining in Atlanta with white walls, dark hardwood floors, a standard fireplace, a stone fireplace surround and brown floor.
Large country open plan dining in Atlanta with white walls, dark hardwood floors, a standard fireplace, a stone fireplace surround and brown floor.
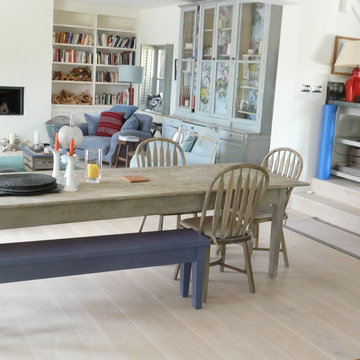
A relaxed coastal style kitchen with white wooden floors by Naked Floors. The floorboards are mixed width and are hand finished to create the perfect colour match for this relaxed coastal style home
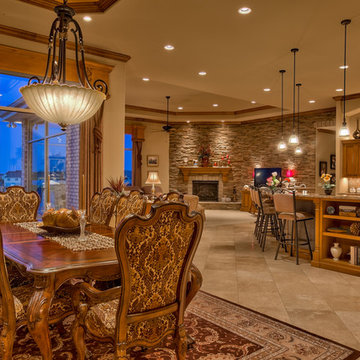
Home Built by Arjay Builders, Inc.
Photo by Amoura Productions
Cabinetry Provided by Eurowood Cabinetry, Inc.
Inspiration for a large traditional kitchen/dining combo in Omaha with brown walls, porcelain floors, a corner fireplace and a stone fireplace surround.
Inspiration for a large traditional kitchen/dining combo in Omaha with brown walls, porcelain floors, a corner fireplace and a stone fireplace surround.
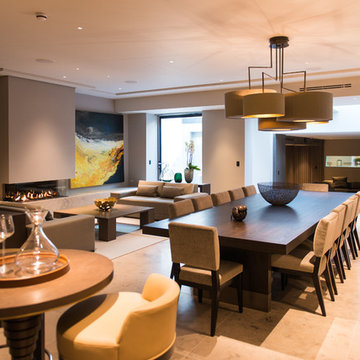
Inspiration for a large contemporary open plan dining in London with beige walls, a ribbon fireplace and beige floor.
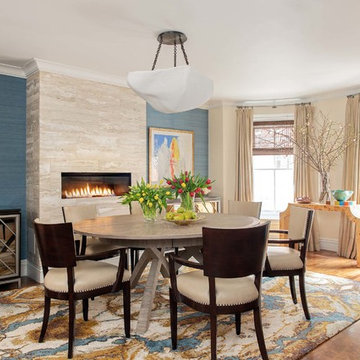
Dane and his team were originally hired to shift a few rooms around when the homeowners' son left for college. He created well-functioning spaces for all, spreading color along the way. And he didn't waste a thing.
Project designed by Boston interior design studio Dane Austin Design. They serve Boston, Cambridge, Hingham, Cohasset, Newton, Weston, Lexington, Concord, Dover, Andover, Gloucester, as well as surrounding areas.
For more about Dane Austin Design, click here: https://daneaustindesign.com/
To learn more about this project, click here:
https://daneaustindesign.com/south-end-brownstone
Dining Room Design Ideas
1