All Fireplaces Dining Room Design Ideas
Refine by:
Budget
Sort by:Popular Today
1 - 20 of 3,261 photos

View to double-height dining room
Inspiration for a large contemporary open plan dining in Melbourne with white walls, concrete floors, a wood stove, a brick fireplace surround, grey floor, exposed beam and panelled walls.
Inspiration for a large contemporary open plan dining in Melbourne with white walls, concrete floors, a wood stove, a brick fireplace surround, grey floor, exposed beam and panelled walls.

Inspiration for a contemporary dining room in Sydney with white walls, plywood floors, a standard fireplace, a stone fireplace surround and brown floor.

Modern Dining Room in an open floor plan, sits between the Living Room, Kitchen and Backyard Patio. The modern electric fireplace wall is finished in distressed grey plaster. Modern Dining Room Furniture in Black and white is paired with a sculptural glass chandelier. Floor to ceiling windows and modern sliding glass doors expand the living space to the outdoors.
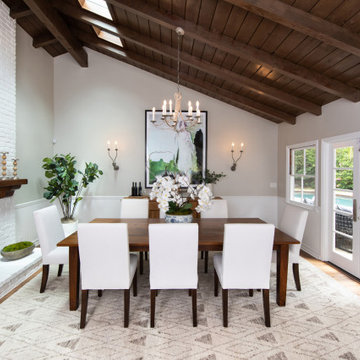
The formal dining room looks out to the spacious backyard with French doors opening to the pool and spa area. The wood burning brick fireplace was painted white in the renovation and white wainscoting surrounds the room, keeping it fresh and modern. The dramatic wood pitched roof has skylights that bring in light and keep things bright and airy.
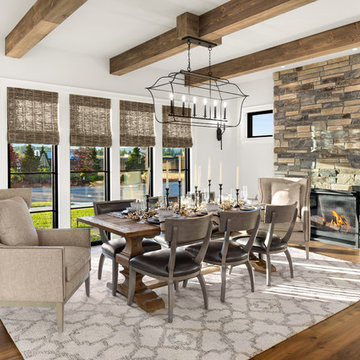
Justin Krug Photography
Inspiration for a large country separate dining room in Portland with white walls, medium hardwood floors, a standard fireplace, a stone fireplace surround and brown floor.
Inspiration for a large country separate dining room in Portland with white walls, medium hardwood floors, a standard fireplace, a stone fireplace surround and brown floor.
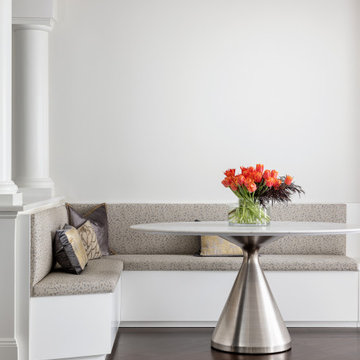
In collaboration with CD Interiors, we came in and completely gutted this Penthouse apartment in the heart of Downtown Westfield, NJ.
Design ideas for a small modern dining room in New York with white walls, dark hardwood floors, a corner fireplace and brown floor.
Design ideas for a small modern dining room in New York with white walls, dark hardwood floors, a corner fireplace and brown floor.

Built in the iconic neighborhood of Mount Curve, just blocks from the lakes, Walker Art Museum, and restaurants, this is city living at its best. Myrtle House is a design-build collaboration with Hage Homes and Regarding Design with expertise in Southern-inspired architecture and gracious interiors. With a charming Tudor exterior and modern interior layout, this house is perfect for all ages.
Rooted in the architecture of the past with a clean and contemporary influence, Myrtle House bridges the gap between stunning historic detailing and modern living.
A sense of charm and character is created through understated and honest details, with scale and proportion being paramount to the overall effect.
Classical elements are featured throughout the home, including wood paneling, crown molding, cabinet built-ins, and cozy window seating, creating an ambiance steeped in tradition. While the kitchen and family room blend together in an open space for entertaining and family time, there are also enclosed spaces designed with intentional use in mind.

Photo of a large traditional separate dining room in Atlanta with beige walls, light hardwood floors, a standard fireplace, a stone fireplace surround, brown floor and wallpaper.
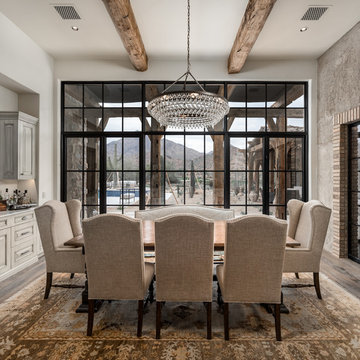
Formal dining room with bricks & masonry, double entry doors, exposed beams, and recessed lighting.
Design ideas for an expansive country separate dining room in Phoenix with multi-coloured walls, dark hardwood floors, a standard fireplace, a stone fireplace surround, brown floor, exposed beam and brick walls.
Design ideas for an expansive country separate dining room in Phoenix with multi-coloured walls, dark hardwood floors, a standard fireplace, a stone fireplace surround, brown floor, exposed beam and brick walls.
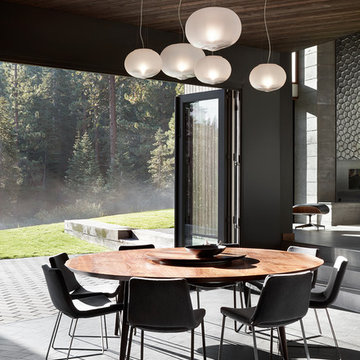
Photo: Lisa Petrole
Inspiration for an expansive modern open plan dining in San Francisco with porcelain floors, a ribbon fireplace, a tile fireplace surround, grey floor and grey walls.
Inspiration for an expansive modern open plan dining in San Francisco with porcelain floors, a ribbon fireplace, a tile fireplace surround, grey floor and grey walls.
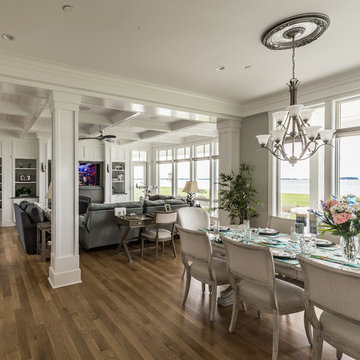
Design ideas for a large beach style open plan dining in Baltimore with grey walls, medium hardwood floors, brown floor, a standard fireplace and a stone fireplace surround.
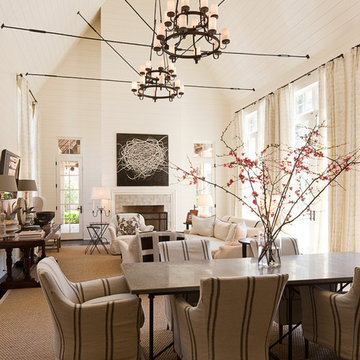
James Lockhart photo
Large transitional separate dining room in Atlanta with white walls, dark hardwood floors, a standard fireplace, a tile fireplace surround and beige floor.
Large transitional separate dining room in Atlanta with white walls, dark hardwood floors, a standard fireplace, a tile fireplace surround and beige floor.
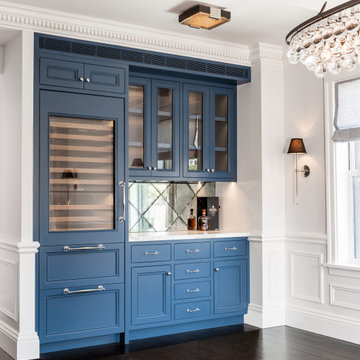
Dry bar in dining room. Custom millwork design with integrated panel front wine refrigerator and antique mirror glass backsplash with rosettes.
Photo of a mid-sized transitional kitchen/dining combo in New York with white walls, medium hardwood floors, a two-sided fireplace, a stone fireplace surround, brown floor, recessed and panelled walls.
Photo of a mid-sized transitional kitchen/dining combo in New York with white walls, medium hardwood floors, a two-sided fireplace, a stone fireplace surround, brown floor, recessed and panelled walls.

David Dietrich
This is an example of a large contemporary kitchen/dining combo in Charlotte with a two-sided fireplace, a metal fireplace surround, beige walls, dark hardwood floors and brown floor.
This is an example of a large contemporary kitchen/dining combo in Charlotte with a two-sided fireplace, a metal fireplace surround, beige walls, dark hardwood floors and brown floor.
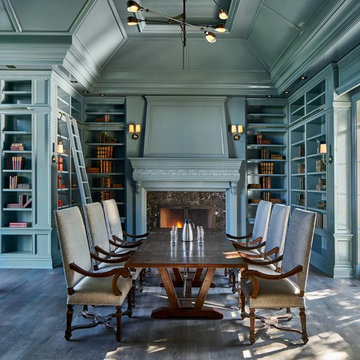
Large traditional dining room in Denver with blue walls, a standard fireplace, brown floor, dark hardwood floors and a stone fireplace surround.
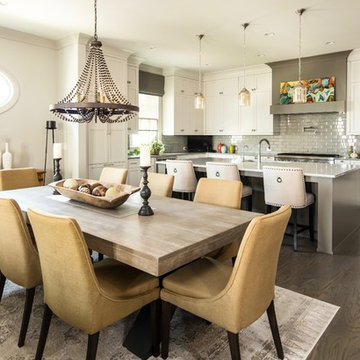
Larger view from the dining space and the kitchen. Open floor concepts are not easy to decorate. All areas have to flow and connect.
Inspiration for a large eclectic kitchen/dining combo in Atlanta with grey walls, dark hardwood floors, a standard fireplace, a concrete fireplace surround and grey floor.
Inspiration for a large eclectic kitchen/dining combo in Atlanta with grey walls, dark hardwood floors, a standard fireplace, a concrete fireplace surround and grey floor.
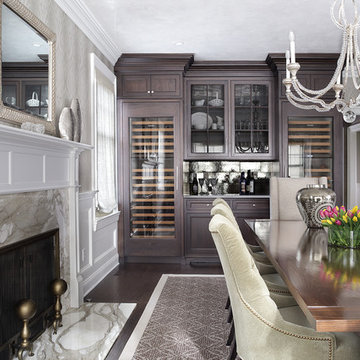
Elegant dining room in a sophisticated neutral palette. Transitional but modern design aesthetic with custom cabinetry that houses wine refrigeration system. Always a plus to have a fireplace in the dining room!
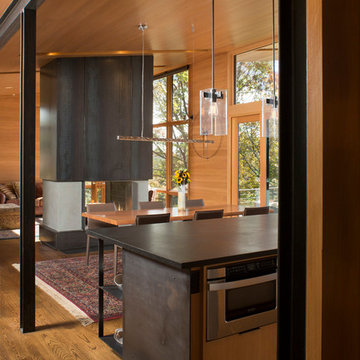
David Dietrich
Large contemporary kitchen/dining combo in Charlotte with a two-sided fireplace, a metal fireplace surround, beige walls, dark hardwood floors and brown floor.
Large contemporary kitchen/dining combo in Charlotte with a two-sided fireplace, a metal fireplace surround, beige walls, dark hardwood floors and brown floor.

Large modern open plan dining in New York with beige walls, carpet, a standard fireplace, a metal fireplace surround, beige floor, coffered and wallpaper.

This multi-functional dining room is designed to reflect our client's eclectic and industrial vibe. From the distressed fabric on our custom swivel chairs to the reclaimed wood on the dining table, this space welcomes you in to cozy and have a seat. The highlight is the custom flooring, which carries slate-colored porcelain hex from the mudroom toward the dining room, blending into the light wood flooring with an organic feel. The metallic porcelain tile and hand blown glass pendants help round out the mixture of elements, and the result is a welcoming space for formal dining or after-dinner reading!
All Fireplaces Dining Room Design Ideas
1