Dining Room Design Ideas
Sort by:Popular Today
1 - 20 of 1,924 photos
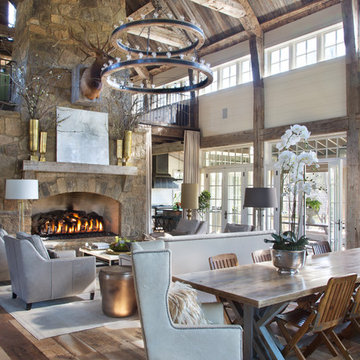
Large country open plan dining in Austin with white walls, medium hardwood floors, a stone fireplace surround, no fireplace and brown floor.
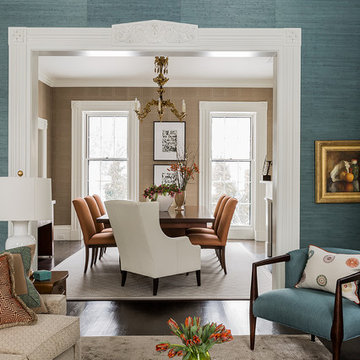
Photography by Michael J. Lee
Transitional dining room in Boston with blue walls and dark hardwood floors.
Transitional dining room in Boston with blue walls and dark hardwood floors.
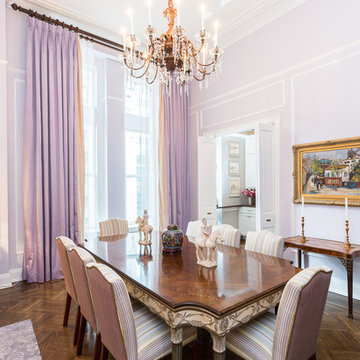
Anne Ruthmann
Large traditional separate dining room in New York with purple walls, dark hardwood floors and no fireplace.
Large traditional separate dining room in New York with purple walls, dark hardwood floors and no fireplace.
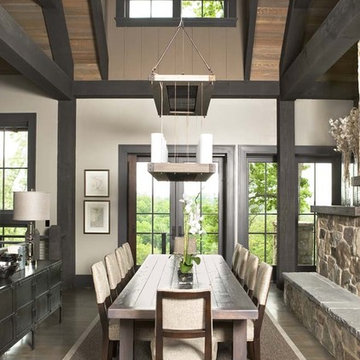
The design of this refined mountain home is rooted in its natural surroundings. Boasting a color palette of subtle earthy grays and browns, the home is filled with natural textures balanced with sophisticated finishes and fixtures. The open floorplan ensures visibility throughout the home, preserving the fantastic views from all angles. Furnishings are of clean lines with comfortable, textured fabrics. Contemporary accents are paired with vintage and rustic accessories.
To achieve the LEED for Homes Silver rating, the home includes such green features as solar thermal water heating, solar shading, low-e clad windows, Energy Star appliances, and native plant and wildlife habitat.
All photos taken by Rachael Boling Photography
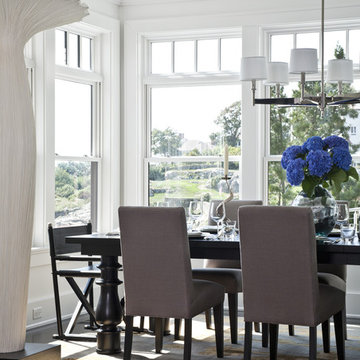
Photo Credit: Sam Gray Photography
Transitional dining room in Boston with white walls and dark hardwood floors.
Transitional dining room in Boston with white walls and dark hardwood floors.
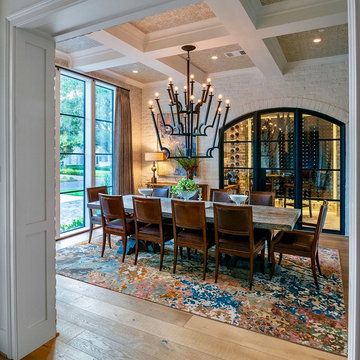
Large transitional separate dining room in Houston with beige walls, light hardwood floors and beige floor.
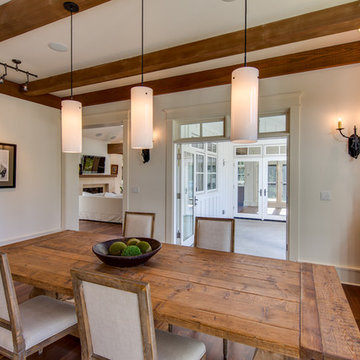
Kelvin Hughes, Kelvin Hughes Productions
NWMLS #922018
This is an example of an expansive traditional open plan dining in Seattle with white walls, dark hardwood floors, a standard fireplace and a wood fireplace surround.
This is an example of an expansive traditional open plan dining in Seattle with white walls, dark hardwood floors, a standard fireplace and a wood fireplace surround.
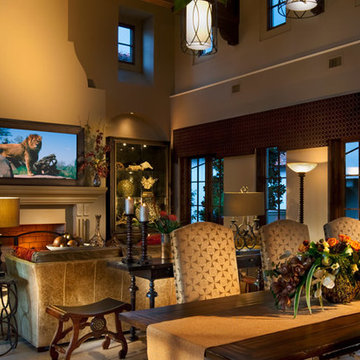
Photo of a large mediterranean open plan dining in Orlando with beige walls and a standard fireplace.
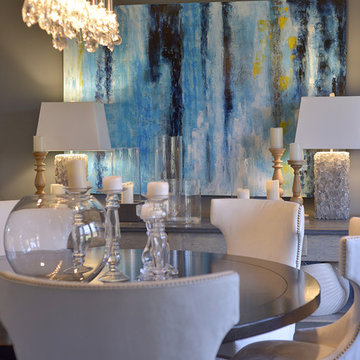
Architecture as a Backdrop for Living™
©2015 Carol Kurth Architecture, PC www.carolkurtharchitects.com (914) 234-2595 | Bedford, NY
Photography by Peter Krupenye
Construction by Legacy Construction Northeast
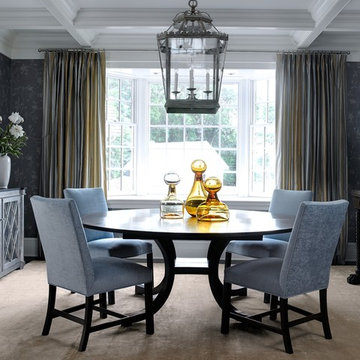
Amber glass bottles form a centerpiece on this round dark wood dining room table surrounded by pale blue upholstered chairs.
Photographed by Michel Arnaud
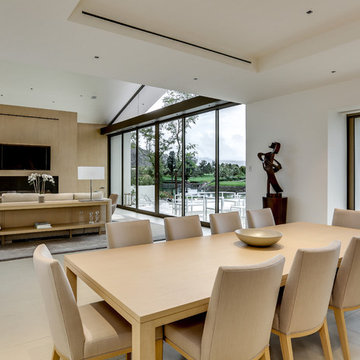
Photo of a mid-sized contemporary open plan dining in Los Angeles with white walls, porcelain floors and beige floor.
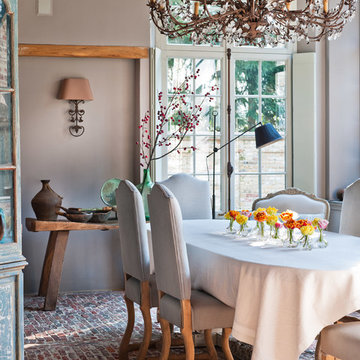
Photo credit Fotografie Claude Smekens
Design ideas for a traditional separate dining room in Other with grey walls and brick floors.
Design ideas for a traditional separate dining room in Other with grey walls and brick floors.
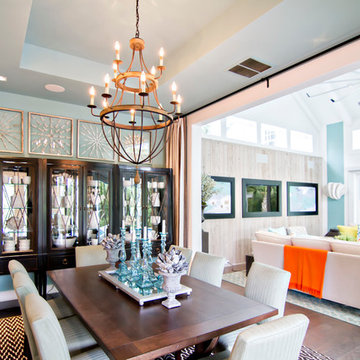
HGTV Smart Home 2013 by Glenn Layton Homes, Jacksonville Beach, Florida.
Photo of a large beach style kitchen/dining combo in Jacksonville with blue walls and medium hardwood floors.
Photo of a large beach style kitchen/dining combo in Jacksonville with blue walls and medium hardwood floors.
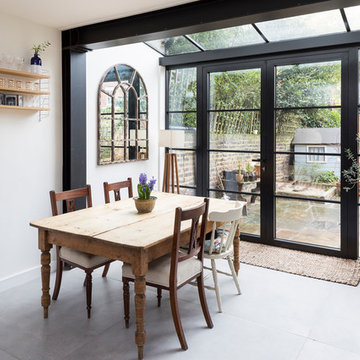
This bespoke kitchen / dinning area works as a hub between upper floors and serves as the main living area. Delivering loads of natural light thanks to glass roof and large bespoke french doors. Stylishly exposed steel beams blend beautifully with carefully selected decor elements and bespoke stairs with glass balustrade.
Chris Snook
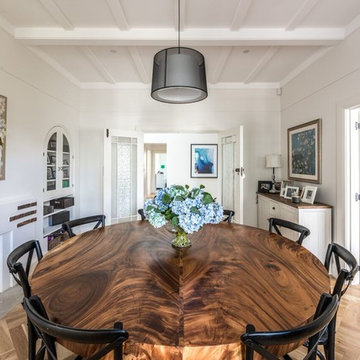
Original Tudor Revival with Art Deco undertones has been given new life with the client's love for French Provincial, the stunning French Oak double herringbone parquetry floor and the open plan kitchen.
This fireplace is one of three in this home and originally had a collection of built-ins above it which were removed to simplify the space as a walk-way through to the new open-plan kitchen/living area.
the original fireplace surround was kept with most of the brick now painted a crisp white and new black marble hearth still waiting to arrive.
I imagine many family meals had in this now open and light space with easy access to the Kitchen and Butlers Pantry and overlooking the Alfresco and Pool-house.
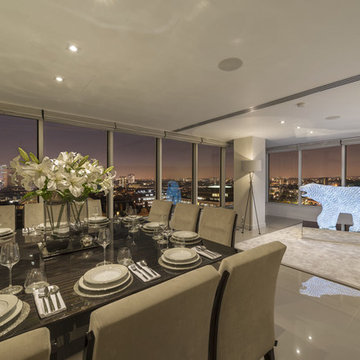
The dining room of this luxury apartment offers the most amazing elevated night time views of the central London skyline. Polished China Clay ultra-thin 900 x 900mm porcelain floor tiles from the Porcel-Thin Mono collection are just one of the many luxury finishes that have been used by the developer to create this amazing apartment.
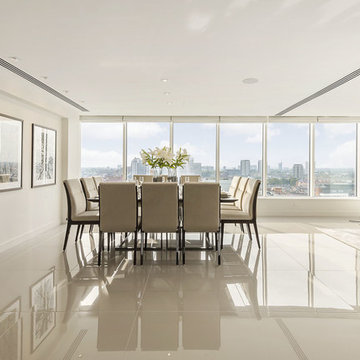
Polished China Clay ultra-thin 900 x 900mm porcelain floor tiles from the Porcel-Thin Mono collection reflect light and compliment the clean contemporary interior of this stunning luxury apartment.
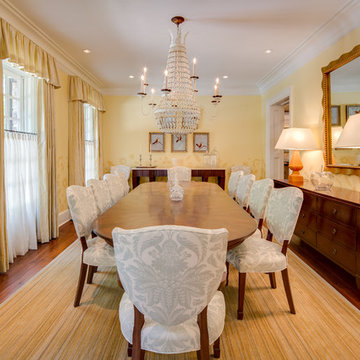
Maryland Photography, Inc.
Photo of a large traditional separate dining room in DC Metro with yellow walls and medium hardwood floors.
Photo of a large traditional separate dining room in DC Metro with yellow walls and medium hardwood floors.
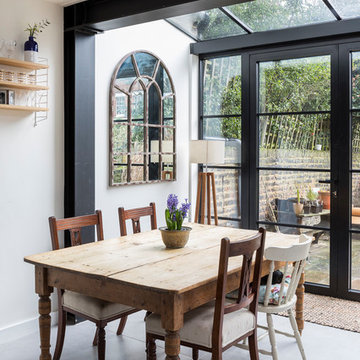
This bespoke kitchen / dinning area works as a hub between upper floors and serves as the main living area. Delivering loads of natural light thanks to glass roof and large bespoke french doors. Stylishly exposed steel beams blend beautifully with carefully selected decor elements and bespoke stairs with glass balustrade.
Chris Snook
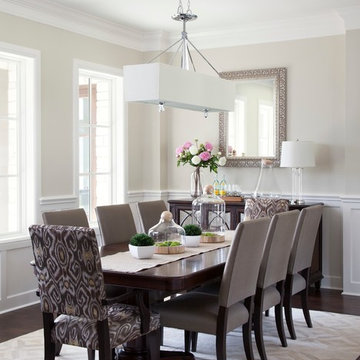
Ryann Ford Photography
Large traditional separate dining room in Austin with dark hardwood floors, beige walls, brown floor and no fireplace.
Large traditional separate dining room in Austin with dark hardwood floors, beige walls, brown floor and no fireplace.
Dining Room Design Ideas
1