Dining Room Design Ideas
Refine by:
Budget
Sort by:Popular Today
1 - 20 of 408 photos
Item 1 of 3
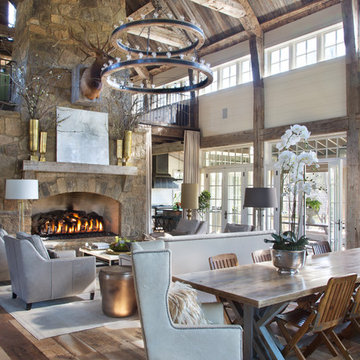
Large country open plan dining in Austin with white walls, medium hardwood floors, a stone fireplace surround, no fireplace and brown floor.
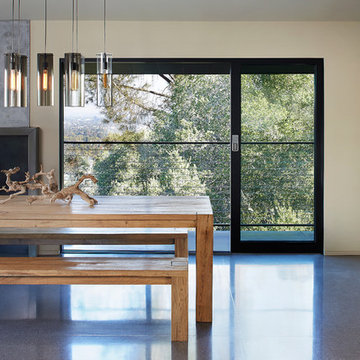
This open concept dining room not only is open to the kitchen and living room but also flows out to sprawling decks overlooking Silicon Valley. The weathered wood table and custom veneer millwork are juxtaposed against the sleek nature of the polished concrete floors and metal detailing on the custom fireplace.
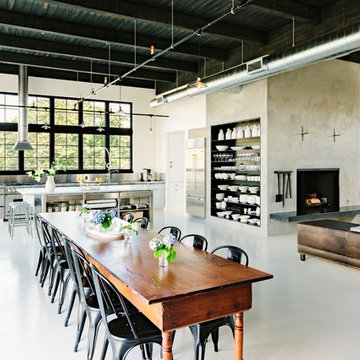
With an open plan and exposed structure, every interior element had to be beautiful and functional. Here you can see the massive concrete fireplace as it defines four areas. On one side, it is a wood burning fireplace with firewood as it's artwork. On another side it has additional dish storage carved out of the concrete for the kitchen and dining. The last two sides pinch down to create a more intimate library space at the back of the fireplace.
Photo by Lincoln Barber
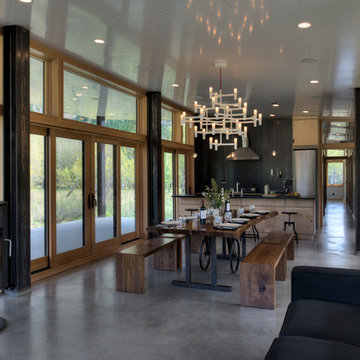
CAST architecture
Design ideas for a small contemporary open plan dining in Seattle with concrete floors.
Design ideas for a small contemporary open plan dining in Seattle with concrete floors.
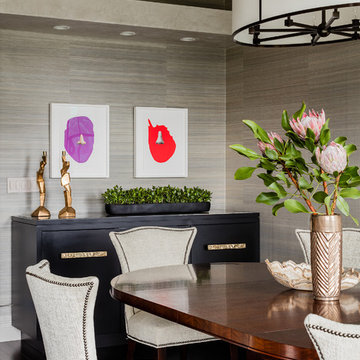
Photography by Michael J. Lee
This is an example of a mid-sized transitional open plan dining in Boston with grey walls, dark hardwood floors and no fireplace.
This is an example of a mid-sized transitional open plan dining in Boston with grey walls, dark hardwood floors and no fireplace.
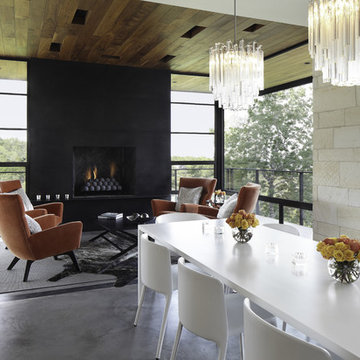
Nestled into sloping topography, the design of this home allows privacy from the street while providing unique vistas throughout the house and to the surrounding hill country and downtown skyline. Layering rooms with each other as well as circulation galleries, insures seclusion while allowing stunning downtown views. The owners' goals of creating a home with a contemporary flow and finish while providing a warm setting for daily life was accomplished through mixing warm natural finishes such as stained wood with gray tones in concrete and local limestone. The home's program also hinged around using both passive and active green features. Sustainable elements include geothermal heating/cooling, rainwater harvesting, spray foam insulation, high efficiency glazing, recessing lower spaces into the hillside on the west side, and roof/overhang design to provide passive solar coverage of walls and windows. The resulting design is a sustainably balanced, visually pleasing home which reflects the lifestyle and needs of the clients.
Photography by Andrew Pogue
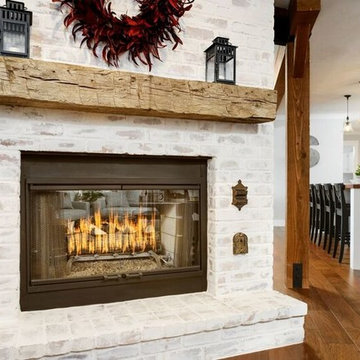
This remodel was for a family that purchased a new home and just moved from Denver. They wanted a traditional design with a few hints of contemporary and an open feel concept with the adjoining rooms. We removed the walls surrounding the kitchen to achieve the openness of the space but needed to keep the support so we installed an exposed wooden beam. This brought in a traditional feature as well as using a reclaimed piece of wood for the brick fireplace mantel. The kitchen cabinets are the classic, white style with mesh upper cabinet insets. To further bring in the traditional look, we have a white farmhouse sink, installed white, subway tile, butcherblock countertop for the island and glass island electrical fixtures but offset it with stainless steel appliances and a quartz countertop. In the adjoining bonus room, we framed the entryway and windows with a square, white trim, which adds to the contemporary aspect. And for a fun touch, the clients wanted a little bar area and a kegerator installed. We kept the more contemporary theme with the stainless steel color and a white quartz countertop. The clients were delighted with how the kitchen turned out and how spacious the area felt in addition to the seamless mix of styles.
Photos by Rick Young
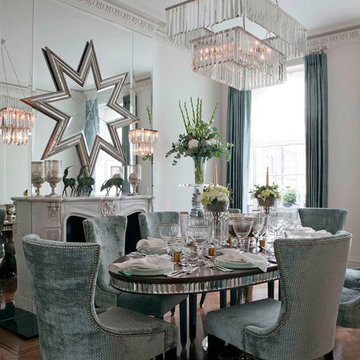
Formal dining room
Large contemporary dining room in London with grey walls, dark hardwood floors, a standard fireplace and a stone fireplace surround.
Large contemporary dining room in London with grey walls, dark hardwood floors, a standard fireplace and a stone fireplace surround.
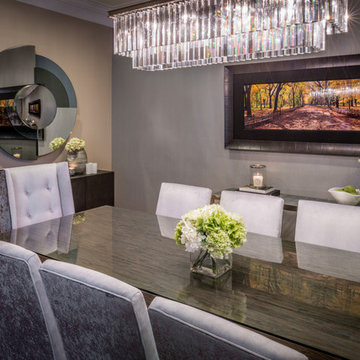
Chuck Williams
This is an example of a large transitional separate dining room in Houston with light hardwood floors, no fireplace and multi-coloured walls.
This is an example of a large transitional separate dining room in Houston with light hardwood floors, no fireplace and multi-coloured walls.
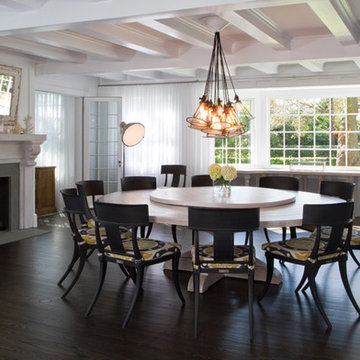
Interior Architecture, Interior Design, Custom Furniture Design, Landscape Architecture by Chango Co.
Construction by Ronald Webb Builders
AV Design by EL Media Group
Photography by Ray Olivares
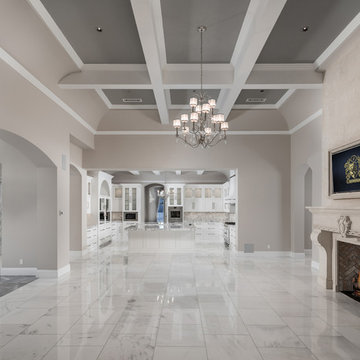
World Renowned Interior Design Firm Fratantoni Interior Designers created these beautiful home designs! They design homes for families all over the world in any size and style. They also have in-house Architecture Firm Fratantoni Design and world class Luxury Home Building Firm Fratantoni Luxury Estates! Hire one or all three companies to design, build and or remodel your home!
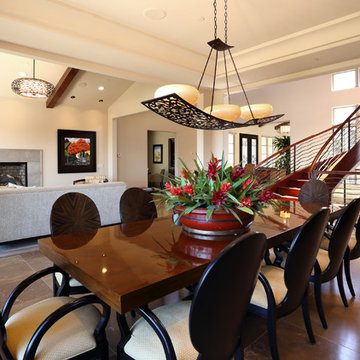
Douglas Johnson Photography
Expansive contemporary dining room in San Francisco with beige walls.
Expansive contemporary dining room in San Francisco with beige walls.
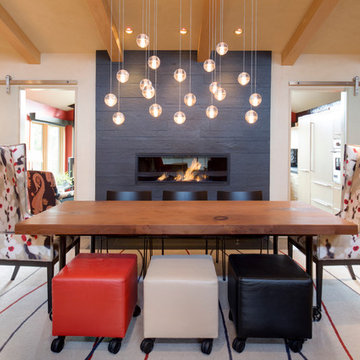
Italian pendant lighting stands out against the custom graduated slate fireplace, custom old-growth redwood slab dining table with casters, contemporary high back host chairs with stainless steel nailhead trim, custom wool area rug, custom hand-planed walnut buffet with sliding doors and drawers, hand-planed Port Orford cedar beams, earth plaster walls and ceiling. Joel Berman glass sliding doors with stainless steel barn door hardware
Photo:: Michael R. Timmer
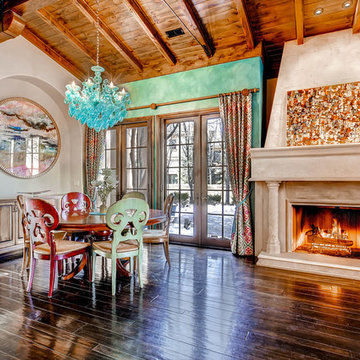
Beautiful Spanish style Mediterranean estate in Denver's upscale Buell Mansion neighborhood. Beautiful formal but comfortable dining room that opens to the outside patio. Wood ceilings and beams with wrought iron details, and enormous stone fireplace.
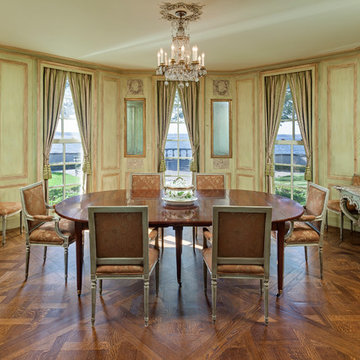
Landmark Photography
Large traditional separate dining room in Minneapolis with green walls, medium hardwood floors, a standard fireplace, a stone fireplace surround and brown floor.
Large traditional separate dining room in Minneapolis with green walls, medium hardwood floors, a standard fireplace, a stone fireplace surround and brown floor.
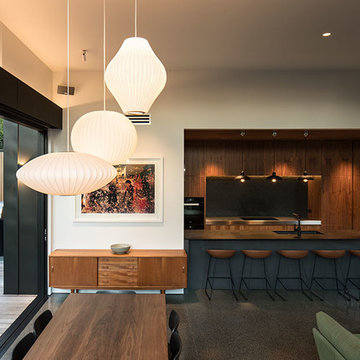
Simon Devitt
Inspiration for a mid-sized midcentury kitchen/dining combo in Auckland with white walls, concrete floors, a corner fireplace and a stone fireplace surround.
Inspiration for a mid-sized midcentury kitchen/dining combo in Auckland with white walls, concrete floors, a corner fireplace and a stone fireplace surround.
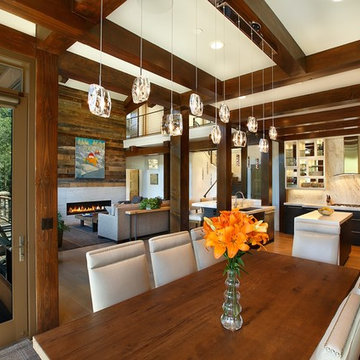
Photo of a large arts and crafts open plan dining in Salt Lake City with white walls, light hardwood floors, a standard fireplace and a stone fireplace surround.
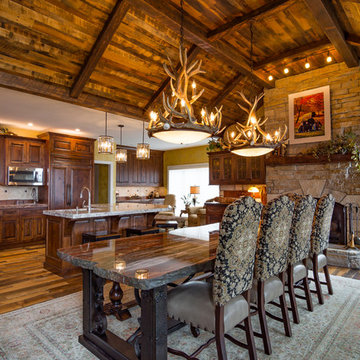
Lantern Light Photography
Photo of a large country kitchen/dining combo in Kansas City with yellow walls, medium hardwood floors, a standard fireplace and a stone fireplace surround.
Photo of a large country kitchen/dining combo in Kansas City with yellow walls, medium hardwood floors, a standard fireplace and a stone fireplace surround.
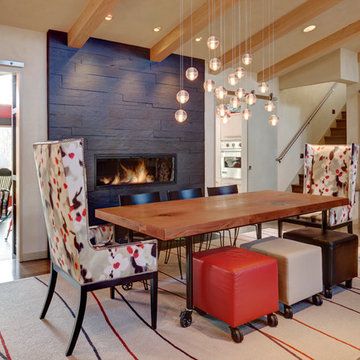
Dining Room featuring graduated slate fireplace, old-growth redwood slab dining table with casters, high back contemporary host chairs with nailhead trim, leather stools with casters, Italian glass pendant lighting, Joel Berman glass sliding barn doors, custom wool area rug, stainless steel barn door hardware for glass and charred wood doors, hand-planed Port Orford beamed ceiling, earth plaster walls and ceiling, stainless steel handrail
Photo: Michael R. Timmer
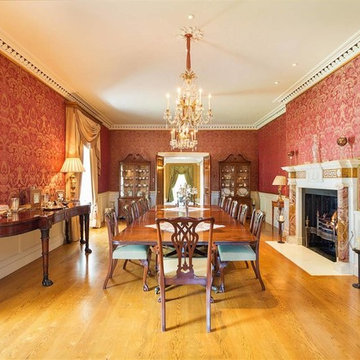
Photo of a large traditional separate dining room in Other with red walls, medium hardwood floors, a standard fireplace and a stone fireplace surround.
Dining Room Design Ideas
1