All Ceiling Designs All Wall Treatments Dining Room Design Ideas
Refine by:
Budget
Sort by:Popular Today
1 - 20 of 5,547 photos
Item 1 of 3

Design ideas for a country dining room in Brisbane with yellow walls, medium hardwood floors, brown floor, vaulted and planked wall panelling.

View to double-height dining room
Inspiration for a large contemporary open plan dining in Melbourne with white walls, concrete floors, a wood stove, a brick fireplace surround, grey floor, exposed beam and panelled walls.
Inspiration for a large contemporary open plan dining in Melbourne with white walls, concrete floors, a wood stove, a brick fireplace surround, grey floor, exposed beam and panelled walls.

Design ideas for a mid-sized contemporary dining room in Melbourne with white walls, laminate floors, brown floor, recessed and panelled walls.

Weather House is a bespoke home for a young, nature-loving family on a quintessentially compact Northcote block.
Our clients Claire and Brent cherished the character of their century-old worker's cottage but required more considered space and flexibility in their home. Claire and Brent are camping enthusiasts, and in response their house is a love letter to the outdoors: a rich, durable environment infused with the grounded ambience of being in nature.
From the street, the dark cladding of the sensitive rear extension echoes the existing cottage!s roofline, becoming a subtle shadow of the original house in both form and tone. As you move through the home, the double-height extension invites the climate and native landscaping inside at every turn. The light-bathed lounge, dining room and kitchen are anchored around, and seamlessly connected to, a versatile outdoor living area. A double-sided fireplace embedded into the house’s rear wall brings warmth and ambience to the lounge, and inspires a campfire atmosphere in the back yard.
Championing tactility and durability, the material palette features polished concrete floors, blackbutt timber joinery and concrete brick walls. Peach and sage tones are employed as accents throughout the lower level, and amplified upstairs where sage forms the tonal base for the moody main bedroom. An adjacent private deck creates an additional tether to the outdoors, and houses planters and trellises that will decorate the home’s exterior with greenery.
From the tactile and textured finishes of the interior to the surrounding Australian native garden that you just want to touch, the house encapsulates the feeling of being part of the outdoors; like Claire and Brent are camping at home. It is a tribute to Mother Nature, Weather House’s muse.

Inspiration for a large modern dining room in Melbourne with grey walls, porcelain floors, grey floor, wood and wood walls.

Photo of a mid-sized midcentury open plan dining in Brisbane with white walls, light hardwood floors, brown floor, timber and brick walls.

Adding custom storage was a big part of the renovation of this 1950s home, including creating spaces to show off some quirky vintage accessories such as transistor radios, old cameras, homemade treasures and travel souvenirs (such as these little wooden camels from Morocco and London Black Cab).

Inspiration for a large beach style kitchen/dining combo in Sydney with white walls, porcelain floors, grey floor, coffered and planked wall panelling.
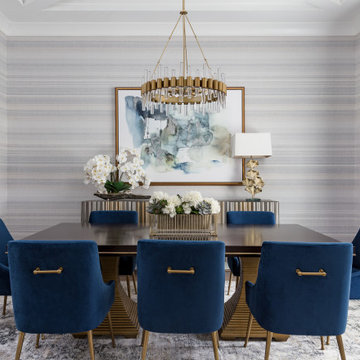
Photo of a transitional dining room in Houston with multi-coloured walls, medium hardwood floors, brown floor, recessed and wallpaper.
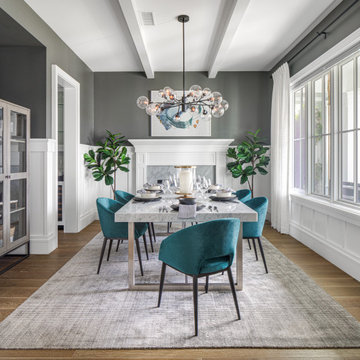
This is an example of a large transitional separate dining room in Orange County with grey walls, light hardwood floors, brown floor, a standard fireplace, a wood fireplace surround, exposed beam and decorative wall panelling.

This is an example of a mid-sized transitional open plan dining in Moscow with beige walls, porcelain floors, white floor, recessed and panelled walls.

Дизайнер характеризует стиль этой квартиры как романтичная эклектика: «Здесь совмещены разные времена (старая и новая мебель), советское прошлое и настоящее, уральский колорит и европейская классика. Мне хотелось сделать этот проект с уральским акцентом».
На книжном стеллаже — скульптура-часы «Хозяйка Медной горы и Данила Мастер», каслинское литьё.

The design team elected to preserve the original stacked stone wall in the dining area. A striking sputnik chandelier further repeats the mid century modern design. Deep blue accents repeat throughout the home's main living area and the kitchen.
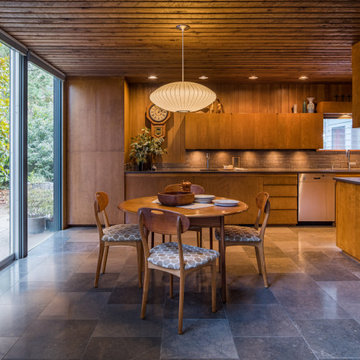
This mid century modern home boasted irreplaceable features including original wood cabinets, wood ceiling, and a wall of floor to ceiling windows. C&R developed a design that incorporated the existing details with additional custom cabinets that matched perfectly. A new lighting plan, quartz counter tops, plumbing fixtures, tile backsplash and floors, and new appliances transformed this kitchen while retaining all the mid century flavor.
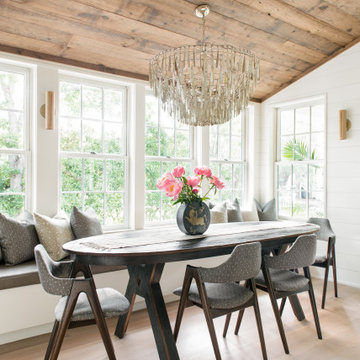
Dining room featuring light white oak flooring, custom built-in bench for additional seating, horizontal shiplap walls, and a mushroom board ceiling.

Design ideas for an expansive country separate dining room in New York with green walls, slate floors, a hanging fireplace, black floor, timber and brick walls.

A visual artist and his fiancée’s house and studio were designed with various themes in mind, such as the physical context, client needs, security, and a limited budget.
Six options were analyzed during the schematic design stage to control the wind from the northeast, sunlight, light quality, cost, energy, and specific operating expenses. By using design performance tools and technologies such as Fluid Dynamics, Energy Consumption Analysis, Material Life Cycle Assessment, and Climate Analysis, sustainable strategies were identified. The building is self-sufficient and will provide the site with an aquifer recharge that does not currently exist.
The main masses are distributed around a courtyard, creating a moderately open construction towards the interior and closed to the outside. The courtyard contains a Huizache tree, surrounded by a water mirror that refreshes and forms a central part of the courtyard.
The house comprises three main volumes, each oriented at different angles to highlight different views for each area. The patio is the primary circulation stratagem, providing a refuge from the wind, a connection to the sky, and a night sky observatory. We aim to establish a deep relationship with the site by including the open space of the patio.
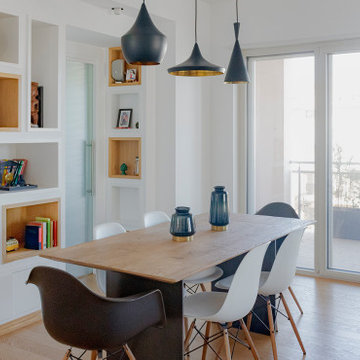
Living con zona pranzo e zona relax
Photo of a large contemporary dining room in Other with white walls, light hardwood floors, panelled walls, no fireplace and recessed.
Photo of a large contemporary dining room in Other with white walls, light hardwood floors, panelled walls, no fireplace and recessed.

• Craftsman-style dining area
• Furnishings + decorative accessory styling
• Pedestal dining table base - Herman Miller Eames base w/custom top
• Vintage wood framed dining chairs re-upholstered
• Oversized floor lamp - Artemide
• Burlap wall treatment
• Leather Ottoman - Herman Miller Eames
• Fireplace with vintage tile + wood mantel
• Wood ceiling beams
• Modern art

Inspiration for a small transitional dining room in Other with grey walls, light hardwood floors, brown floor, recessed and wood walls.
All Ceiling Designs All Wall Treatments Dining Room Design Ideas
1