All Fireplaces Shiplap Dining Room Design Ideas
Refine by:
Budget
Sort by:Popular Today
1 - 20 of 79 photos
Item 1 of 3

Design ideas for a large contemporary open plan dining in Wollongong with white walls, light hardwood floors and a two-sided fireplace.
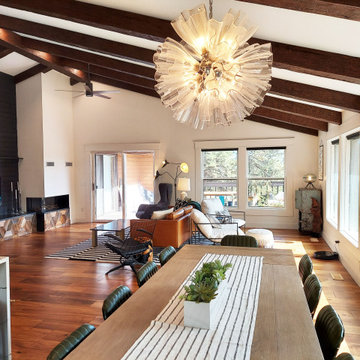
This dining room was part of a larger main floor remodel that included the kitchen, living room, entryway, and stair. The original dropped ceilings were removed so the kitchen and dining ceiling could be vaulted to match the rest of the main floor. New beams were added. Seating for 12 at the dining table and 5 at the peninsula.
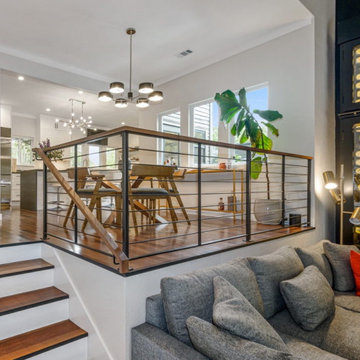
This is an example of a mid-sized contemporary kitchen/dining combo in Austin with white walls, medium hardwood floors, a standard fireplace, brown floor and vaulted.

Design ideas for a mid-sized country kitchen/dining combo in Austin with white walls, light hardwood floors, a standard fireplace, brown floor, exposed beam and planked wall panelling.
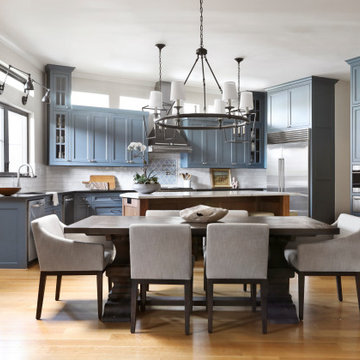
This is an example of a transitional kitchen/dining combo in Dallas with light hardwood floors, beige walls, a standard fireplace and brown floor.
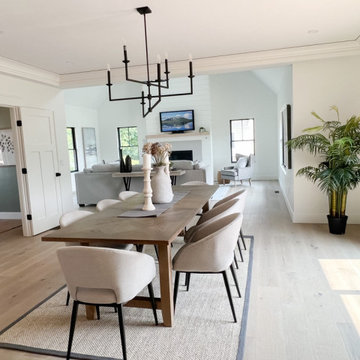
Inspiration for a large country kitchen/dining combo in Boston with white walls, light hardwood floors, a standard fireplace, beige floor and vaulted.
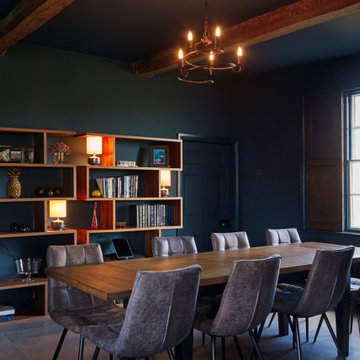
The design has created a high-quality extension to their home that is sleek, spacious, flexible, and light. The clean lines of the extension respect the existing house and it sits comfortably within its surroundings. They now have an open plan space that unites their friends and family, whilst seamlessly connecting their home with the garden. They couldn’t be happier.
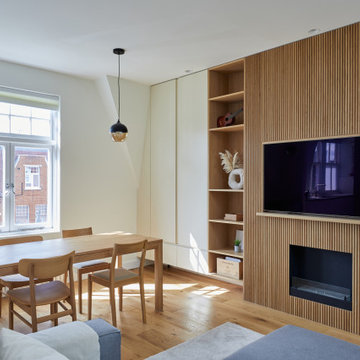
Photo of a mid-sized open plan dining in London with white walls, medium hardwood floors, a ribbon fireplace and brown floor.
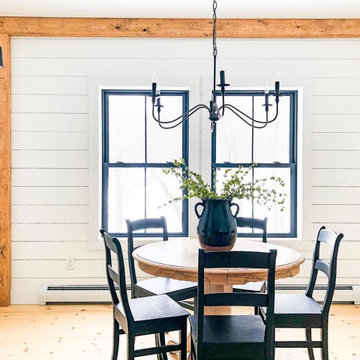
Design ideas for a mid-sized country dining room in Tampa with white walls, light hardwood floors, a standard fireplace, beige floor and planked wall panelling.

Design ideas for a large country open plan dining in Other with green walls, light hardwood floors, a ribbon fireplace, grey floor and planked wall panelling.
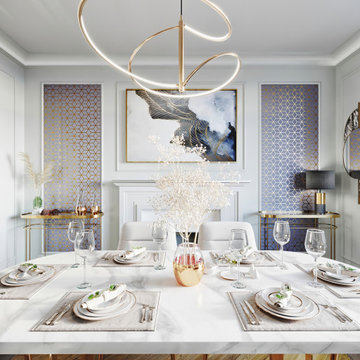
Mid-sized modern dining room in Surrey with grey walls, laminate floors, a standard fireplace, brown floor and panelled walls.
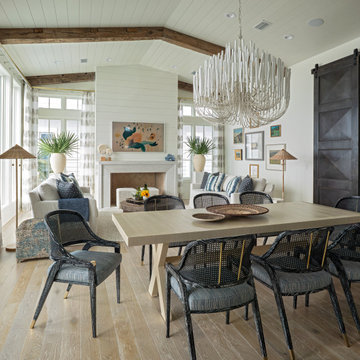
This is an example of a large beach style open plan dining in Other with white walls, painted wood floors, a standard fireplace, beige floor, exposed beam and planked wall panelling.
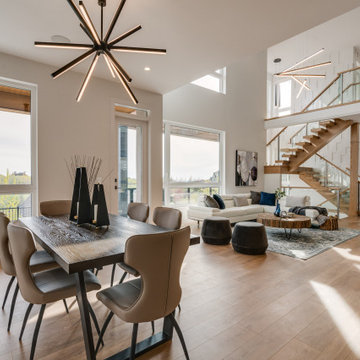
Homes are generally built to monopolize views around living rooms, master bedrooms, and even bathrooms. But what about the dining area? This open concept dining room has panoramic views of Mount Baker and Eagle Mountain Park. The dining area features a front balcony and the large windows bathe the room with sunlight and warmth.
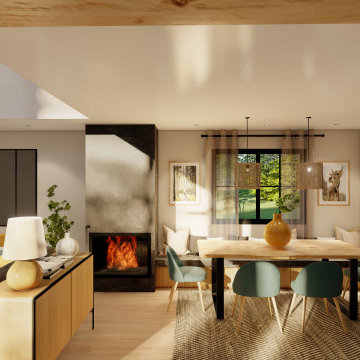
Diseño de comedor acogedor, versátil y con suficiente espacio para compartir. El estilo rústico añade detalles en color y con texturas y acabado que generan esa calidez interior.
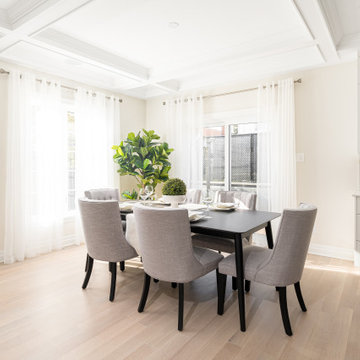
This beautiful totally renovated 4 bedroom home just hit the market. The owners wanted to make sure when potential buyers walked through, they would be able to imagine themselves living here.
A lot of details were incorporated into this luxury property from the steam fireplace in the primary bedroom to tiling and architecturally interesting ceilings.
If you would like a tour of this property we staged in Pointe Claire South, Quebec, contact Linda Gauthier at 514-609-6721.
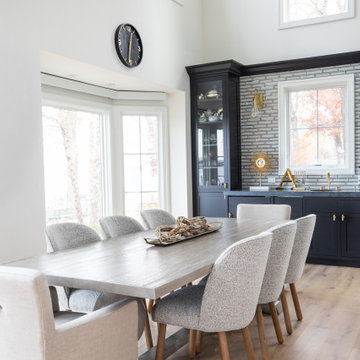
This is an example of an open plan dining in Chicago with white walls, medium hardwood floors, a standard fireplace, brown floor, vaulted and planked wall panelling.
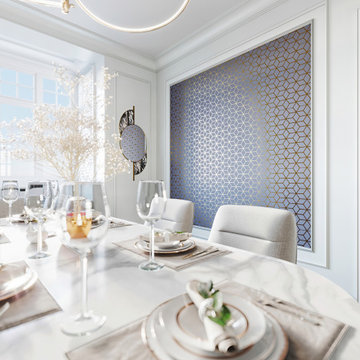
Inspiration for a mid-sized modern dining room in Surrey with grey walls, laminate floors, a standard fireplace, brown floor and panelled walls.
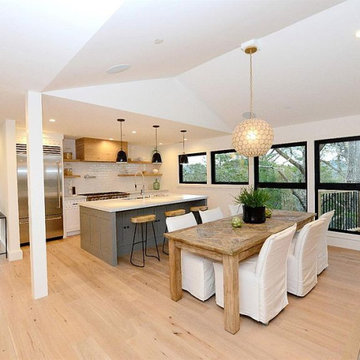
Inspiration for a large country kitchen/dining combo in San Francisco with white walls, light hardwood floors, a two-sided fireplace and brown floor.
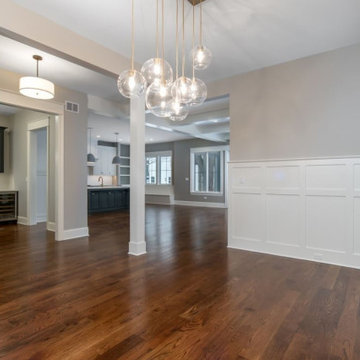
Farmhouse dining room view of the kitchen and butler's pantry. Stunningly simple glass bubble chandelier.
Inspiration for a mid-sized country open plan dining in Chicago with grey walls, medium hardwood floors, a standard fireplace, brown floor and exposed beam.
Inspiration for a mid-sized country open plan dining in Chicago with grey walls, medium hardwood floors, a standard fireplace, brown floor and exposed beam.
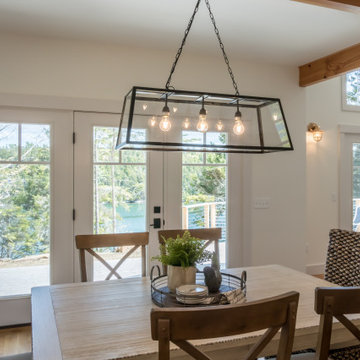
Mid-sized beach style kitchen/dining combo in Portland Maine with medium hardwood floors, a two-sided fireplace and exposed beam.
All Fireplaces Shiplap Dining Room Design Ideas
1