All Ceiling Designs Dining Room Design Ideas
Refine by:
Budget
Sort by:Popular Today
1 - 20 of 177 photos
Item 1 of 3

A contemporary holiday home located on Victoria's Mornington Peninsula featuring rammed earth walls, timber lined ceilings and flagstone floors. This home incorporates strong, natural elements and the joinery throughout features custom, stained oak timber cabinetry and natural limestone benchtops. With a nod to the mid century modern era and a balance of natural, warm elements this home displays a uniquely Australian design style. This home is a cocoon like sanctuary for rejuvenation and relaxation with all the modern conveniences one could wish for thoughtfully integrated.

• Craftsman-style dining area
• Furnishings + decorative accessory styling
• Pedestal dining table base - Herman Miller Eames base w/custom top
• Vintage wood framed dining chairs re-upholstered
• Oversized floor lamp - Artemide
• Burlap wall treatment
• Leather Ottoman - Herman Miller Eames
• Fireplace with vintage tile + wood mantel
• Wood ceiling beams
• Modern art
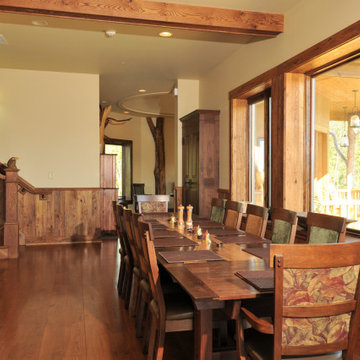
Wood and florals continue the outdoor theme of this retreat center.
Inspiration for a large separate dining room in Other with beige walls, medium hardwood floors, brown floor, exposed beam and wood walls.
Inspiration for a large separate dining room in Other with beige walls, medium hardwood floors, brown floor, exposed beam and wood walls.
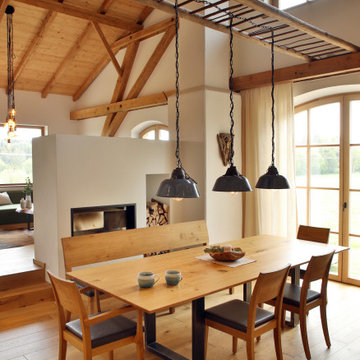
Inspiration for a country open plan dining in Munich with white walls, medium hardwood floors, brown floor, exposed beam, vaulted and wood.

Mid-sized mediterranean open plan dining in Other with white walls, ceramic floors, multi-coloured floor and vaulted.

Photo of a large traditional open plan dining in London with green walls, medium hardwood floors, a standard fireplace, a stone fireplace surround, brown floor, exposed beam and panelled walls.
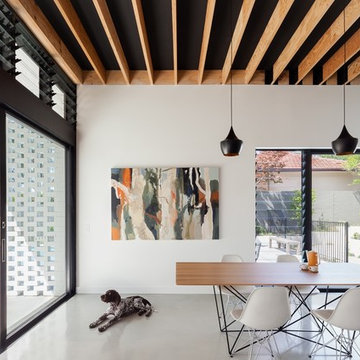
Katherine Lu
Design ideas for a contemporary open plan dining in Sydney with white walls.
Design ideas for a contemporary open plan dining in Sydney with white walls.

Country dining room in Portland Maine with beige walls, light hardwood floors, exposed beam and wood walls.

A detailed view of the custom Michael Dreeben slab-top table, which comfortably seats ten.
Design ideas for a large contemporary open plan dining in Other with black walls, light hardwood floors, a standard fireplace, a stone fireplace surround, brown floor, vaulted and panelled walls.
Design ideas for a large contemporary open plan dining in Other with black walls, light hardwood floors, a standard fireplace, a stone fireplace surround, brown floor, vaulted and panelled walls.

Design ideas for a mid-sized eclectic separate dining room in San Francisco with brown walls, a standard fireplace, a tile fireplace surround, coffered and wallpaper.

la stube in legno
Inspiration for a large country kitchen/dining combo in Other with brown walls, painted wood floors, a wood stove, beige floor, wood and wood walls.
Inspiration for a large country kitchen/dining combo in Other with brown walls, painted wood floors, a wood stove, beige floor, wood and wood walls.
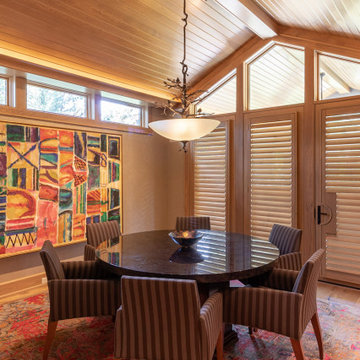
Photo of a transitional dining room in Omaha with beige walls, medium hardwood floors, brown floor, vaulted and wood.
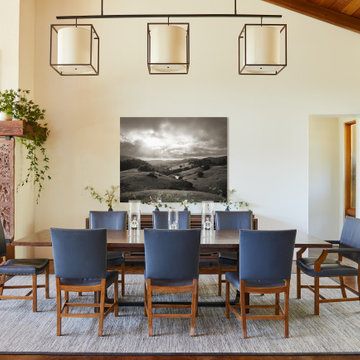
Perched on a hilltop high in the Myacama mountains is a vineyard property that exists off-the-grid. This peaceful parcel is home to Cornell Vineyards, a winery known for robust cabernets and a casual ‘back to the land’ sensibility. We were tasked with designing a simple refresh of two existing buildings that dually function as a weekend house for the proprietor’s family and a platform to entertain winery guests. We had fun incorporating our client’s Asian art and antiques that are highlighted in both living areas. Paired with a mix of neutral textures and tones we set out to create a casual California style reflective of its surrounding landscape and the winery brand.

Every detail of this European villa-style home exudes a uniquely finished feel. Our design goals were to invoke a sense of travel while simultaneously cultivating a homely and inviting ambience. This project reflects our commitment to crafting spaces seamlessly blending luxury with functionality.
This once-underused, bland formal dining room was transformed into an evening retreat, evoking the ambience of a Tangiers cigar bar. Texture was introduced through grasscloth wallpaper, shuttered cabinet doors, rattan chairs, and knotty pine ceilings.
---
Project completed by Wendy Langston's Everything Home interior design firm, which serves Carmel, Zionsville, Fishers, Westfield, Noblesville, and Indianapolis.
For more about Everything Home, see here: https://everythinghomedesigns.com/
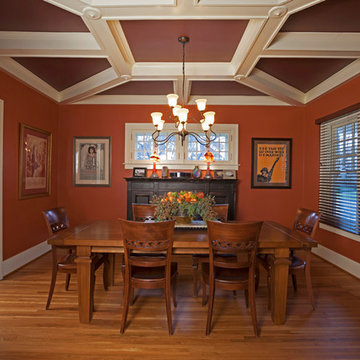
The dining room was blessed with coffered ceilings so Dan David Design chose paint colors to make it the focal point of the room.
Design ideas for a mid-sized arts and crafts separate dining room in Detroit with orange walls, light hardwood floors, no fireplace, brown floor and coffered.
Design ideas for a mid-sized arts and crafts separate dining room in Detroit with orange walls, light hardwood floors, no fireplace, brown floor and coffered.
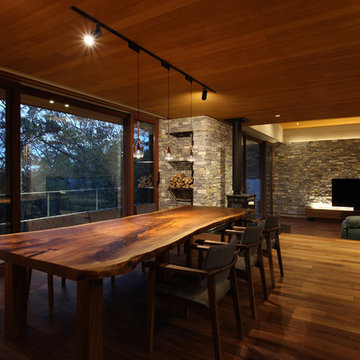
森と暮らす家 |Studio tanpopo-gumi
撮影|野口 兼史
Modern open plan dining in Kobe with grey walls, medium hardwood floors, brown floor, a stone fireplace surround and wood.
Modern open plan dining in Kobe with grey walls, medium hardwood floors, brown floor, a stone fireplace surround and wood.

Clean and bright for a space where you can clear your mind and relax. Unique knots bring life and intrigue to this tranquil maple design. With the Modin Collection, we have raised the bar on luxury vinyl plank. The result is a new standard in resilient flooring. Modin offers true embossed in register texture, a low sheen level, a rigid SPC core, an industry-leading wear layer, and so much more.
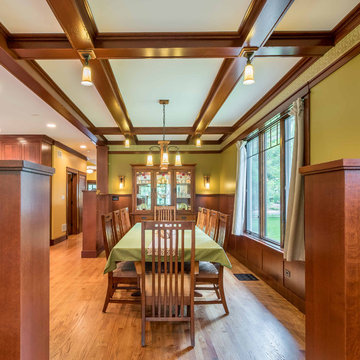
The Dining room, while open to both the Kitchen and Living spaces, is defined by the Craftsman style boxed beam coffered ceiling, built-in cabinetry and columns. A formal dining space in an otherwise contemporary open concept plan meets the needs of the homeowners while respecting the Arts & Crafts time period. Wood wainscot and vintage wallpaper border accent the space along with appropriate ceiling and wall-mounted light fixtures.
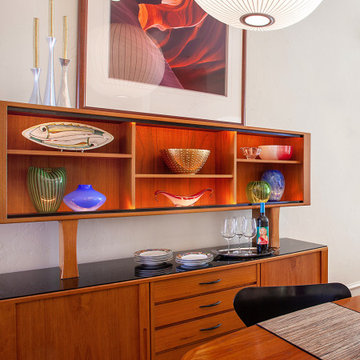
Danish Modern is one of the several types of Modern design style. Popularized in Denmark from the 1940s-1970s, Danish modern furniture design was a collaboration between the principles of modern architecture and the high-quality cabinetmaking for which the Danes were known. Simple, elegant, airy, and featuring clean, sweeping lines, the furnishings are inherently warm and beautiful.
This open dining room is a collection of vintage Danish modern furniture dating from the early 1970s. The authentic pieces were located at different auction houses and specialty consigners around the country to create a cohesive look the homeowners were seeking.
The solid teak sideboard features a lighted upper display cabinet (removable) showcasing the homeowners’ collection of art including Nambé, Murano, Vietri sul Mare, and Blenko.
The lower cabinet consists of two sliding doors on either end offering plentiful storage. In between are a bank of five felt-lined drawers for items such as silverware, trays and linens.
With graceful rounded corners and rich, warm teak woodgrain, the dining room table is a perfect match to the sideboard. Two leaves tightly drop in and enable expansion with seating capacity for 14 people.
Mixing up dining chairs adds interest and variety. The curvaceous and timeless Arne Jacobsen (the Danish designer) Series 7 chair in black is the perfect pairing for this dynamic design.
Crowning the space is the airy, translucent classic Nelson bubble lamp, keeping in line with the Modernist theme.
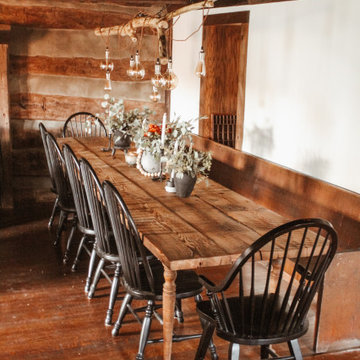
A 1791 settler cabin in Monroeville, PA. Additions and updates had been made over the years.
See before photos.
Country kitchen/dining combo in Other with dark hardwood floors, brown floor and exposed beam.
Country kitchen/dining combo in Other with dark hardwood floors, brown floor and exposed beam.
All Ceiling Designs Dining Room Design Ideas
1