Dining Room Design Ideas with a Tile Fireplace Surround and a Brick Fireplace Surround
Refine by:
Budget
Sort by:Popular Today
1 - 20 of 6,870 photos
Item 1 of 3

A generous dining area joining onto kitchen and family room
Design ideas for a large contemporary open plan dining in Other with white walls, vinyl floors, a standard fireplace, a brick fireplace surround and grey floor.
Design ideas for a large contemporary open plan dining in Other with white walls, vinyl floors, a standard fireplace, a brick fireplace surround and grey floor.

Photo of a mid-sized contemporary kitchen/dining combo in Sydney with white walls, light hardwood floors, a two-sided fireplace, a tile fireplace surround and brown floor.

First impression count as you enter this custom-built Horizon Homes property at Kellyville. The home opens into a stylish entryway, with soaring double height ceilings.
It’s often said that the kitchen is the heart of the home. And that’s literally true with this home. With the kitchen in the centre of the ground floor, this home provides ample formal and informal living spaces on the ground floor.
At the rear of the house, a rumpus room, living room and dining room overlooking a large alfresco kitchen and dining area make this house the perfect entertainer. It’s functional, too, with a butler’s pantry, and laundry (with outdoor access) leading off the kitchen. There’s also a mudroom – with bespoke joinery – next to the garage.
Upstairs is a mezzanine office area and four bedrooms, including a luxurious main suite with dressing room, ensuite and private balcony.
Outdoor areas were important to the owners of this knockdown rebuild. While the house is large at almost 454m2, it fills only half the block. That means there’s a generous backyard.
A central courtyard provides further outdoor space. Of course, this courtyard – as well as being a gorgeous focal point – has the added advantage of bringing light into the centre of the house.

View to double-height dining room
Inspiration for a large contemporary open plan dining in Melbourne with white walls, concrete floors, a wood stove, a brick fireplace surround, grey floor, exposed beam and panelled walls.
Inspiration for a large contemporary open plan dining in Melbourne with white walls, concrete floors, a wood stove, a brick fireplace surround, grey floor, exposed beam and panelled walls.
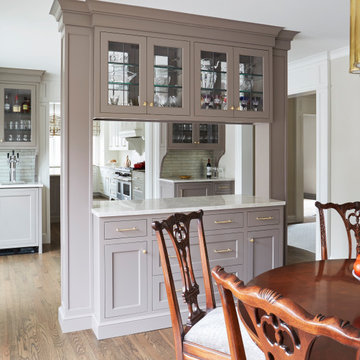
Design ideas for a small transitional separate dining room in Chicago with grey walls, medium hardwood floors, a standard fireplace, a brick fireplace surround and brown floor.

This is an example of a large midcentury open plan dining in Austin with light hardwood floors, a two-sided fireplace, a brick fireplace surround and wood.
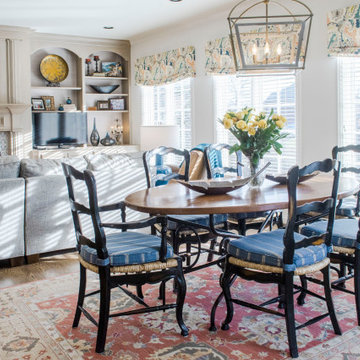
The fabulous Kitchen we shared with you earlier is open to the Breakfast Area & Hearth Room. We kept most of the homeowner’s existing furniture including the table and chairs, small bookcase, leather chair & ottoman and the rugs.
In order to unify the existing pieces with our new color scheme, we installed valances in a colorful paisley print on the 3 large windows along the back wall. They pop off our walls in Sherwin Williams’ White Heron (SW7627). The chandelier in the Breakfast Area was slightly off center and unfortunately could not be moved. We install this oversized, dimensional chandelier that fills the space nicely. We added cushions in a fun denim stripe to the chairs.
In the Hearth Room, we paired a sofa with chaise in a sharp tweed fabric with the existing leather chair. We finished off the seating area with unique tables and a colorful lamp.
The most impactful change in this area was painting the bookshelves and adding a patterned tile around the fireplace that coordinates with our Kitchen backsplash. Kelly Sisler with Creative Finishes by Kelly did a “Restoration Hardware” treatment to the built-ins making them feel more like furniture. We added texture by installing grass cloth to the back of the shelves. We filled in some colorful accessories with the homeowner’s existing pieces to finish them off.
This is a warm and inviting space that along with the Kitchen is definitely “the heart of the home!”

Inspiration for a mid-sized midcentury dining room in San Francisco with white walls, medium hardwood floors, a standard fireplace, a brick fireplace surround and brown floor.
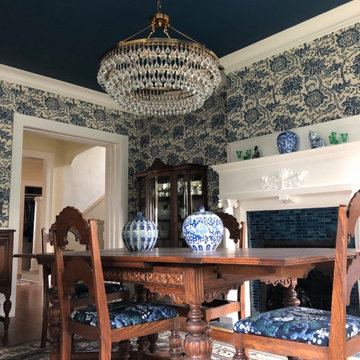
A stunning dining room perfect for entertaining guests.
Traditional dining room in Cleveland with multi-coloured walls, dark hardwood floors, a standard fireplace, a tile fireplace surround, brown floor and wallpaper.
Traditional dining room in Cleveland with multi-coloured walls, dark hardwood floors, a standard fireplace, a tile fireplace surround, brown floor and wallpaper.
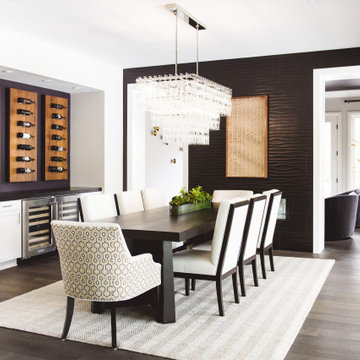
Photo of a mid-sized mediterranean open plan dining in San Diego with white walls, medium hardwood floors, a two-sided fireplace, a tile fireplace surround and brown floor.
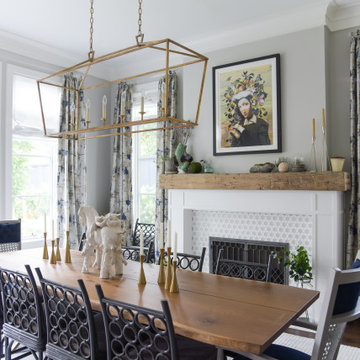
Design ideas for a transitional separate dining room in Houston with grey walls, medium hardwood floors, a standard fireplace, a tile fireplace surround and brown floor.
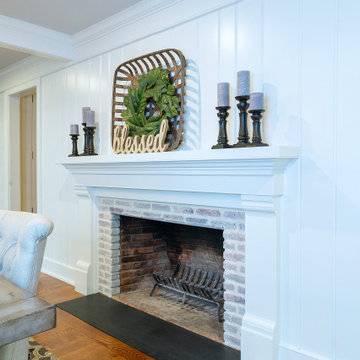
We call this dining room modern-farmhouse-chic! As the focal point of the room, the fireplace was the perfect space for an accent wall. We white-washed the fireplace’s brick and added a white surround and mantle and finished the wall with white shiplap. We also added the same shiplap as wainscoting to the other walls. A special feature of this room is the coffered ceiling. We recessed the chandelier directly into the beam for a clean, seamless look.
This farmhouse style home in West Chester is the epitome of warmth and welcoming. We transformed this house’s original dark interior into a light, bright sanctuary. From installing brand new red oak flooring throughout the first floor to adding horizontal shiplap to the ceiling in the family room, we really enjoyed working with the homeowners on every aspect of each room. A special feature is the coffered ceiling in the dining room. We recessed the chandelier directly into the beams, for a clean, seamless look. We maximized the space in the white and chrome galley kitchen by installing a lot of custom storage. The pops of blue throughout the first floor give these room a modern touch.
Rudloff Custom Builders has won Best of Houzz for Customer Service in 2014, 2015 2016, 2017 and 2019. We also were voted Best of Design in 2016, 2017, 2018, 2019 which only 2% of professionals receive. Rudloff Custom Builders has been featured on Houzz in their Kitchen of the Week, What to Know About Using Reclaimed Wood in the Kitchen as well as included in their Bathroom WorkBook article. We are a full service, certified remodeling company that covers all of the Philadelphia suburban area. This business, like most others, developed from a friendship of young entrepreneurs who wanted to make a difference in their clients’ lives, one household at a time. This relationship between partners is much more than a friendship. Edward and Stephen Rudloff are brothers who have renovated and built custom homes together paying close attention to detail. They are carpenters by trade and understand concept and execution. Rudloff Custom Builders will provide services for you with the highest level of professionalism, quality, detail, punctuality and craftsmanship, every step of the way along our journey together.
Specializing in residential construction allows us to connect with our clients early in the design phase to ensure that every detail is captured as you imagined. One stop shopping is essentially what you will receive with Rudloff Custom Builders from design of your project to the construction of your dreams, executed by on-site project managers and skilled craftsmen. Our concept: envision our client’s ideas and make them a reality. Our mission: CREATING LIFETIME RELATIONSHIPS BUILT ON TRUST AND INTEGRITY.
Photo Credit: Linda McManus Images
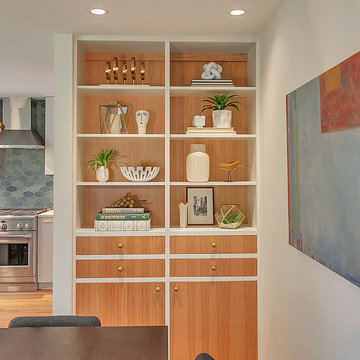
HomeStar Video Tours
Design ideas for a mid-sized midcentury open plan dining in Portland with grey walls, light hardwood floors, a corner fireplace and a brick fireplace surround.
Design ideas for a mid-sized midcentury open plan dining in Portland with grey walls, light hardwood floors, a corner fireplace and a brick fireplace surround.
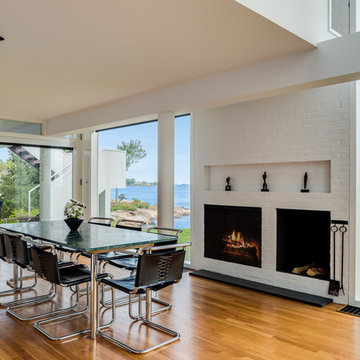
Photo of a modern open plan dining in New York with white walls, medium hardwood floors, a standard fireplace and a brick fireplace surround.
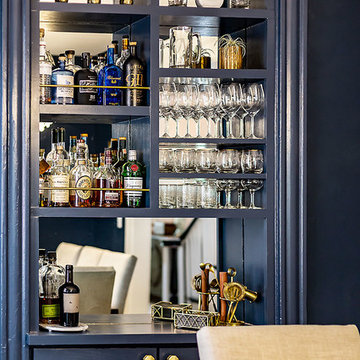
Photography Anna Zagorodna
Photo of a small midcentury separate dining room in Richmond with blue walls, light hardwood floors, a standard fireplace, a tile fireplace surround and brown floor.
Photo of a small midcentury separate dining room in Richmond with blue walls, light hardwood floors, a standard fireplace, a tile fireplace surround and brown floor.

The new dining room while open, has an intimate feel and features a unique “ribbon” light fixture.
Robert Vente Photography
Design ideas for a mid-sized midcentury open plan dining in San Francisco with white walls, dark hardwood floors, a two-sided fireplace, grey floor and a tile fireplace surround.
Design ideas for a mid-sized midcentury open plan dining in San Francisco with white walls, dark hardwood floors, a two-sided fireplace, grey floor and a tile fireplace surround.
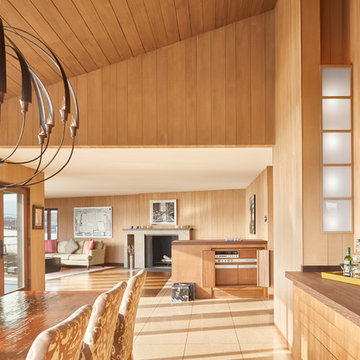
Inspiration for a large midcentury open plan dining in Seattle with beige walls, ceramic floors, a corner fireplace, a brick fireplace surround and beige floor.
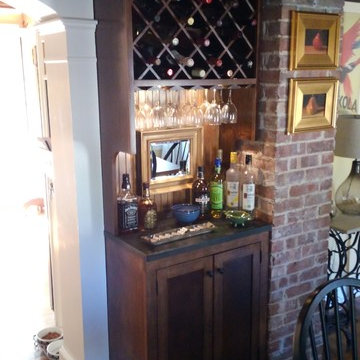
D&L Home Improvement
Photo of a small modern separate dining room in Other with beige walls, medium hardwood floors, a standard fireplace and a brick fireplace surround.
Photo of a small modern separate dining room in Other with beige walls, medium hardwood floors, a standard fireplace and a brick fireplace surround.
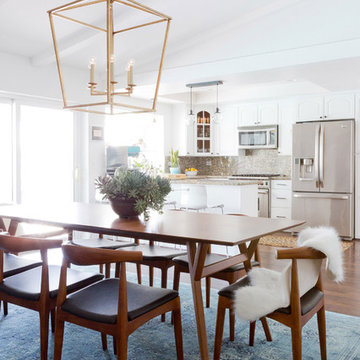
Mid-sized midcentury kitchen/dining combo in Los Angeles with white walls, dark hardwood floors, a standard fireplace and a tile fireplace surround.
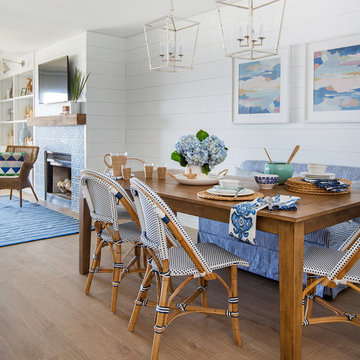
Inspiration for a mid-sized beach style open plan dining in Jacksonville with white walls, medium hardwood floors, a standard fireplace and a tile fireplace surround.
Dining Room Design Ideas with a Tile Fireplace Surround and a Brick Fireplace Surround
1