Dining Room Design Ideas with Blue Walls and a Brick Fireplace Surround
Refine by:
Budget
Sort by:Popular Today
1 - 20 of 120 photos
Item 1 of 3
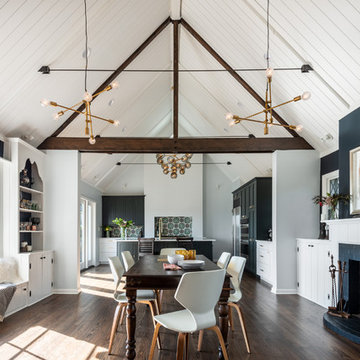
Photos by Andrew Giammarco Photography.
Large country open plan dining in Seattle with dark hardwood floors, a standard fireplace, blue walls, a brick fireplace surround and brown floor.
Large country open plan dining in Seattle with dark hardwood floors, a standard fireplace, blue walls, a brick fireplace surround and brown floor.
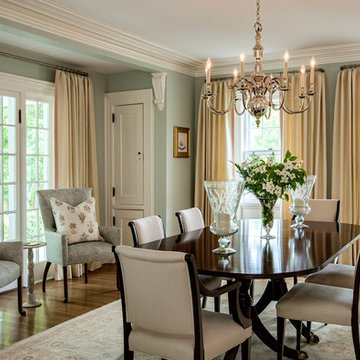
Dining Room
Photo by Rob Karosis
Photo of a large transitional separate dining room in New York with blue walls, medium hardwood floors, a standard fireplace, a brick fireplace surround and brown floor.
Photo of a large transitional separate dining room in New York with blue walls, medium hardwood floors, a standard fireplace, a brick fireplace surround and brown floor.
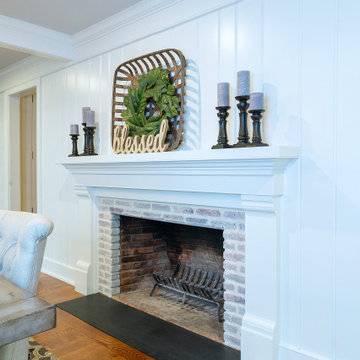
We call this dining room modern-farmhouse-chic! As the focal point of the room, the fireplace was the perfect space for an accent wall. We white-washed the fireplace’s brick and added a white surround and mantle and finished the wall with white shiplap. We also added the same shiplap as wainscoting to the other walls. A special feature of this room is the coffered ceiling. We recessed the chandelier directly into the beam for a clean, seamless look.
This farmhouse style home in West Chester is the epitome of warmth and welcoming. We transformed this house’s original dark interior into a light, bright sanctuary. From installing brand new red oak flooring throughout the first floor to adding horizontal shiplap to the ceiling in the family room, we really enjoyed working with the homeowners on every aspect of each room. A special feature is the coffered ceiling in the dining room. We recessed the chandelier directly into the beams, for a clean, seamless look. We maximized the space in the white and chrome galley kitchen by installing a lot of custom storage. The pops of blue throughout the first floor give these room a modern touch.
Rudloff Custom Builders has won Best of Houzz for Customer Service in 2014, 2015 2016, 2017 and 2019. We also were voted Best of Design in 2016, 2017, 2018, 2019 which only 2% of professionals receive. Rudloff Custom Builders has been featured on Houzz in their Kitchen of the Week, What to Know About Using Reclaimed Wood in the Kitchen as well as included in their Bathroom WorkBook article. We are a full service, certified remodeling company that covers all of the Philadelphia suburban area. This business, like most others, developed from a friendship of young entrepreneurs who wanted to make a difference in their clients’ lives, one household at a time. This relationship between partners is much more than a friendship. Edward and Stephen Rudloff are brothers who have renovated and built custom homes together paying close attention to detail. They are carpenters by trade and understand concept and execution. Rudloff Custom Builders will provide services for you with the highest level of professionalism, quality, detail, punctuality and craftsmanship, every step of the way along our journey together.
Specializing in residential construction allows us to connect with our clients early in the design phase to ensure that every detail is captured as you imagined. One stop shopping is essentially what you will receive with Rudloff Custom Builders from design of your project to the construction of your dreams, executed by on-site project managers and skilled craftsmen. Our concept: envision our client’s ideas and make them a reality. Our mission: CREATING LIFETIME RELATIONSHIPS BUILT ON TRUST AND INTEGRITY.
Photo Credit: Linda McManus Images
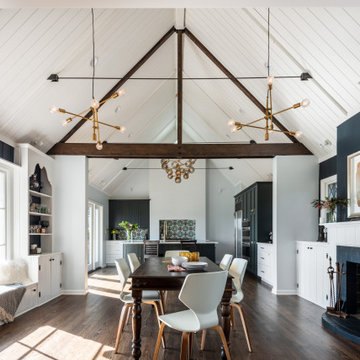
Design ideas for a transitional open plan dining in Seattle with blue walls, dark hardwood floors, a standard fireplace, a brick fireplace surround, brown floor, timber and vaulted.
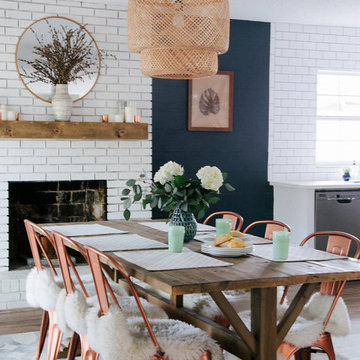
Photos by Sarah Joelle Photography
Design ideas for a transitional open plan dining in Orlando with blue walls, a standard fireplace and a brick fireplace surround.
Design ideas for a transitional open plan dining in Orlando with blue walls, a standard fireplace and a brick fireplace surround.
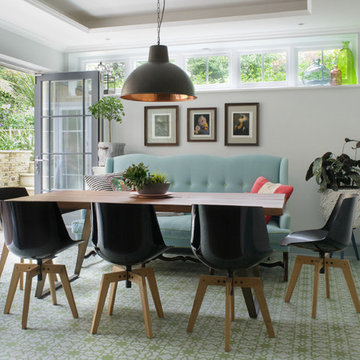
This shabby chic dining room with hand made Spanish cement tiles done by our design , has access to the outdoor lounge, on a nice warm days bi-fold doors kept completely open to enjoy outdoor fireplace. This old french sofa was reupholstered and given new life
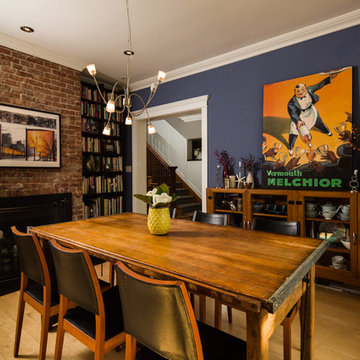
T.C. Geist Photography
This is an example of a contemporary dining room in New York with blue walls, medium hardwood floors, a standard fireplace and a brick fireplace surround.
This is an example of a contemporary dining room in New York with blue walls, medium hardwood floors, a standard fireplace and a brick fireplace surround.
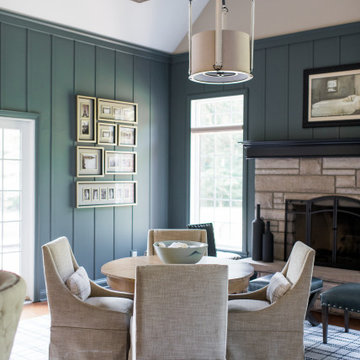
This home designed by our Indianapolis studio is a haven of unique design. It features a swanky music room lounge that we designed with bold botanicals and warm woods. The intimate hearth room flaunts floor-to-ceiling wainscot in smokey, soft blue and a cobblestone fireplace, while the powder room was given a bold, dramatic makeover with printed wallpaper.
Photographer - Sarah Shields Photography
---
Project completed by Wendy Langston's Everything Home interior design firm, which serves Carmel, Zionsville, Fishers, Westfield, Noblesville, and Indianapolis.
For more about Everything Home, click here: https://everythinghomedesigns.com/
To learn more about this project, click here:
https://everythinghomedesigns.com/portfolio/jazzing-it-up/
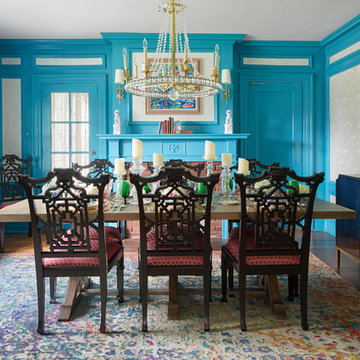
Photographed by Laura Moss
Inspiration for a mid-sized transitional separate dining room in New York with blue walls, medium hardwood floors, a standard fireplace, a brick fireplace surround and brown floor.
Inspiration for a mid-sized transitional separate dining room in New York with blue walls, medium hardwood floors, a standard fireplace, a brick fireplace surround and brown floor.
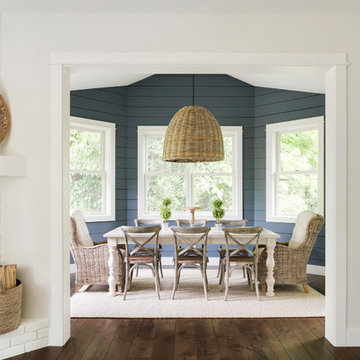
Dining room in modern french country project.
This is an example of a mid-sized modern dining room in Minneapolis with blue walls, dark hardwood floors, a corner fireplace, a brick fireplace surround and brown floor.
This is an example of a mid-sized modern dining room in Minneapolis with blue walls, dark hardwood floors, a corner fireplace, a brick fireplace surround and brown floor.
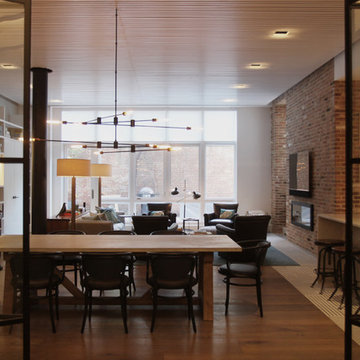
Francisco Cortina
Design ideas for an expansive contemporary dining room in New York with blue walls, medium hardwood floors, a ribbon fireplace and a brick fireplace surround.
Design ideas for an expansive contemporary dining room in New York with blue walls, medium hardwood floors, a ribbon fireplace and a brick fireplace surround.
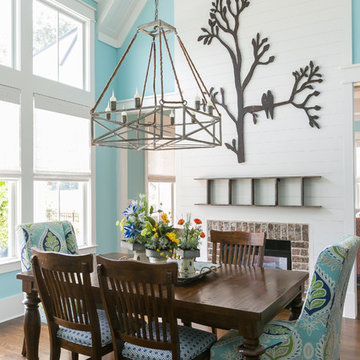
Inspiration for a beach style dining room in Charleston with blue walls, dark hardwood floors, brown floor, a two-sided fireplace and a brick fireplace surround.
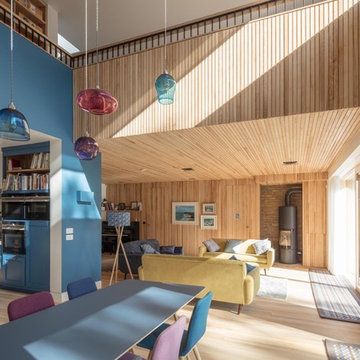
Mid-sized contemporary separate dining room in Hertfordshire with blue walls, light hardwood floors, a brick fireplace surround, beige floor and a wood stove.
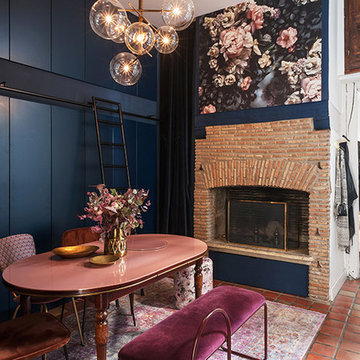
Gemain Herriau
Inspiration for a small eclectic open plan dining in Rennes with blue walls, terra-cotta floors, a standard fireplace, a brick fireplace surround and red floor.
Inspiration for a small eclectic open plan dining in Rennes with blue walls, terra-cotta floors, a standard fireplace, a brick fireplace surround and red floor.
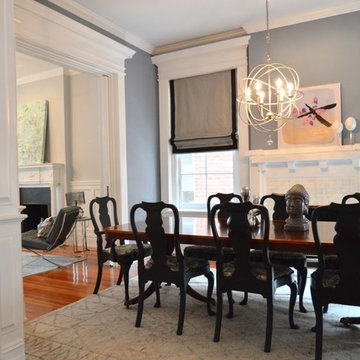
This is an example of a mid-sized transitional dining room in Richmond with blue walls, medium hardwood floors, a standard fireplace, a brick fireplace surround and brown floor.
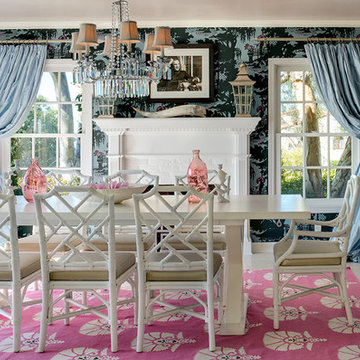
Traditional dining room in Los Angeles with blue walls, a standard fireplace and a brick fireplace surround.
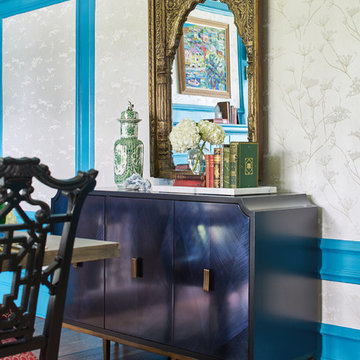
Photographed by Laura Moss
Inspiration for a mid-sized transitional separate dining room in New York with blue walls, medium hardwood floors, a standard fireplace, a brick fireplace surround and brown floor.
Inspiration for a mid-sized transitional separate dining room in New York with blue walls, medium hardwood floors, a standard fireplace, a brick fireplace surround and brown floor.
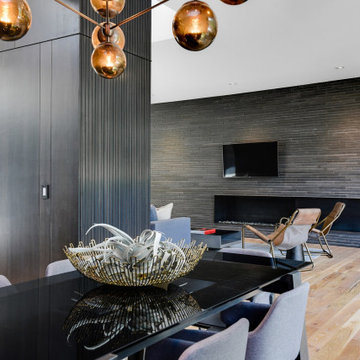
Intimate dining space leads into formal living room
Photo of a mid-sized modern kitchen/dining combo in Austin with blue walls, medium hardwood floors, a standard fireplace, a brick fireplace surround and beige floor.
Photo of a mid-sized modern kitchen/dining combo in Austin with blue walls, medium hardwood floors, a standard fireplace, a brick fireplace surround and beige floor.
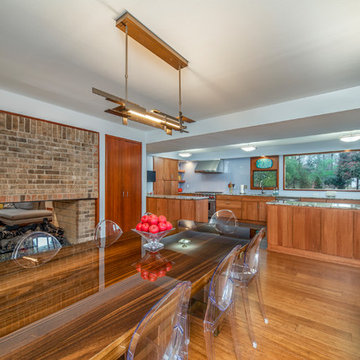
This is an example of a mid-sized midcentury kitchen/dining combo in Other with blue walls, a two-sided fireplace, a brick fireplace surround and cork floors.
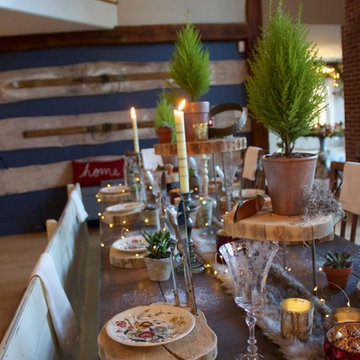
Photo~Jaye Carr
Simple rustic chargers made from fallen cedar logs (and yes, they do smell great!), cleverly support the silverware. A little drilling and wood chisel went a long way.
Copper fairy lights add a bit of sparkle and whimsy.
Dining Room Design Ideas with Blue Walls and a Brick Fireplace Surround
1