Dining Room Design Ideas with Porcelain Floors and a Brick Fireplace Surround
Refine by:
Budget
Sort by:Popular Today
1 - 20 of 82 photos
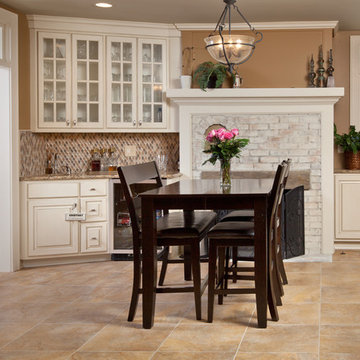
Casual kitchen dining & wetbar
Casual family dining area is open to the kitchen and family room. A flexible space that can easily expand dining area for more people when entertaining.
JE Evans Photography
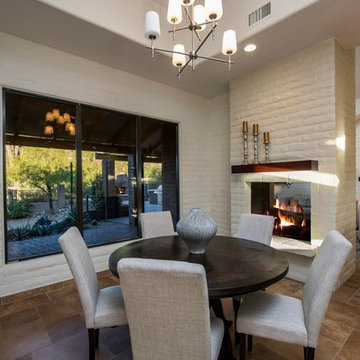
An elegant round table surrounded by upholstered chairs fills out this dining room.
Mid-sized contemporary separate dining room in Phoenix with beige walls, porcelain floors, a two-sided fireplace, a brick fireplace surround and brown floor.
Mid-sized contemporary separate dining room in Phoenix with beige walls, porcelain floors, a two-sided fireplace, a brick fireplace surround and brown floor.
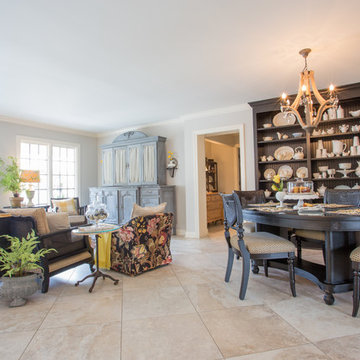
Dan Bernskoetter Photography
Design ideas for a mid-sized traditional open plan dining in Other with beige walls, porcelain floors, a standard fireplace, a brick fireplace surround and beige floor.
Design ideas for a mid-sized traditional open plan dining in Other with beige walls, porcelain floors, a standard fireplace, a brick fireplace surround and beige floor.
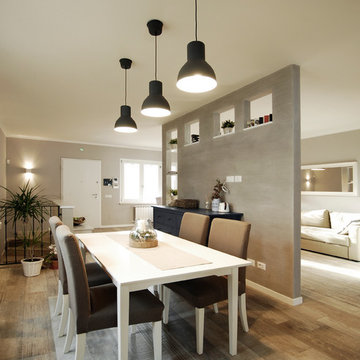
Photo: Laura Pennacchia
Inspiration for a mid-sized traditional dining room in Other with grey walls, porcelain floors, a corner fireplace, a brick fireplace surround and beige floor.
Inspiration for a mid-sized traditional dining room in Other with grey walls, porcelain floors, a corner fireplace, a brick fireplace surround and beige floor.
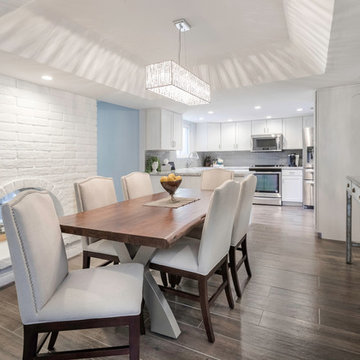
An inviting and comfortable eating area gets a dose of glamour with this antique mirrored console table and mirror. Photography by Brian Bossert Photography.
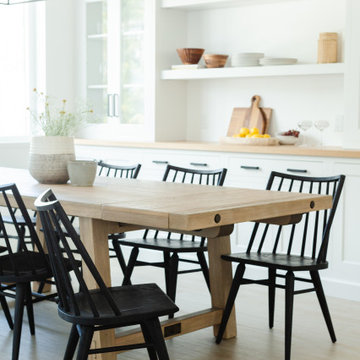
Design ideas for a large beach style kitchen/dining combo in Miami with white walls, porcelain floors, a standard fireplace, a brick fireplace surround and beige floor.
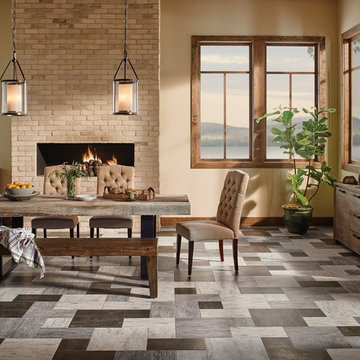
Photo of a large arts and crafts kitchen/dining combo in Orange County with beige walls, porcelain floors, a standard fireplace, a brick fireplace surround and grey floor.
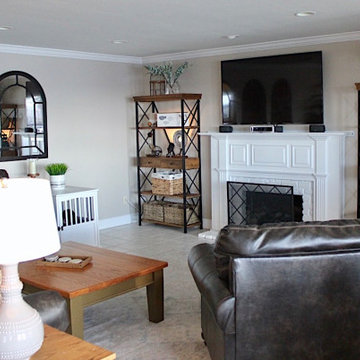
I utilized my client's existing furniture and added new accessories and accent pieces to finish off the room. They live on the Mobile Bay, so I didn't want to obstruct their beautiful views. Mirrors on the opposite wall reflect the water. Coastal colors and tones are found throughout.
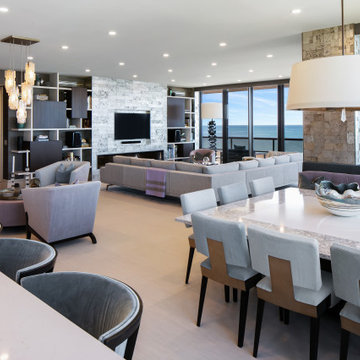
Design ideas for a large eclectic open plan dining in Tampa with grey walls, porcelain floors, a ribbon fireplace, a brick fireplace surround, beige floor and wallpaper.
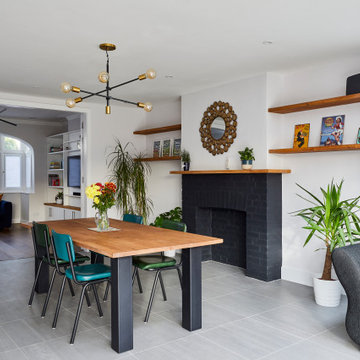
This is an example of a mid-sized modern open plan dining in London with white walls, porcelain floors, a standard fireplace, a brick fireplace surround and grey floor.
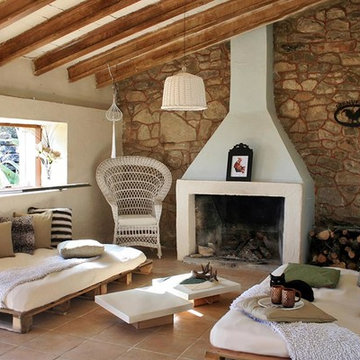
Marta Guillem El proyecto consistía en convertir un refugio de cazadores en una bonita casa de campo. La propiedad pertenecía a los abuelos de nuestros clientes, situada en la cima de una montaña, convertía el lugar en un sitio privilegiado por sus vistas al mar en los días claros, su hermosa vegetación y su privacidad al no tener vecinos en un par de kilómetros.
Las premisas que se nos plantearon a la hora de realizar el proyecto es la de convertir el espacio en un lugar de descanso, de relax, para desconectar del estrés de la ciudad, un espacio de calma para compartir unos buenos momentos junto a su familia y a sus amigos. El presupuesto debía ser mínimo, no se debía modificar nada de la estructura ni del exterior, la zonificación debía constar de una habitación de matrimonio, una cocina, una zona de comer y una zona chill out cerca de la chimenea.
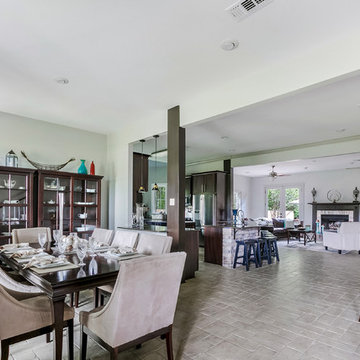
Amazing, quality built, custom home on full acre far enough to be rural, but close enough to be convenient. This dream gourmet kitchen features multi cook stations. Three ovens, two cook tops, pot filler, ice maker, trash compactor, coffee station, quality cabinetry and large walk in pantry. For entertaining movable center island turns into double sided buffet.
This home also features mother in law cottage with area for kitchen. Newly constructed guest house with 866 square feet this one bedroom guest house could also be used as rental. Boasting a rustic feel w/ contemporary flair, & impressive upgrades. Master bedroom and bath is top notch with custom closets floor to ceiling shower/tub, upscale faucets, whirlpool, & toilet. Park-like custom patio, & fabulous sun room off master bedroom. Five bedroom, upstairs den and office. Freshly painted and new flooring upstairs.
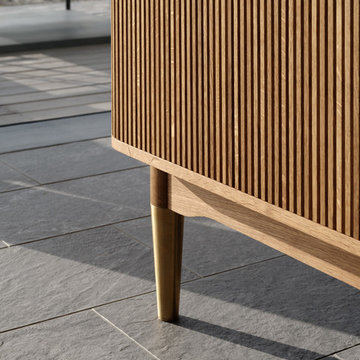
Design ideas for a mid-sized scandinavian open plan dining in Other with porcelain floors, a two-sided fireplace, a brick fireplace surround and grey floor.
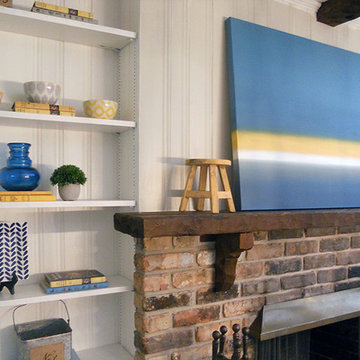
Photo by Angelo Cane
Mid-sized transitional kitchen/dining combo in Orlando with grey walls, porcelain floors, a standard fireplace and a brick fireplace surround.
Mid-sized transitional kitchen/dining combo in Orlando with grey walls, porcelain floors, a standard fireplace and a brick fireplace surround.
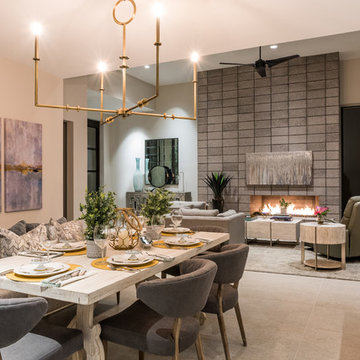
Contemporary farm style dining.
Photo Credits: CJ Gershon
Inspiration for a contemporary kitchen/dining combo in Phoenix with porcelain floors, a brick fireplace surround and grey floor.
Inspiration for a contemporary kitchen/dining combo in Phoenix with porcelain floors, a brick fireplace surround and grey floor.
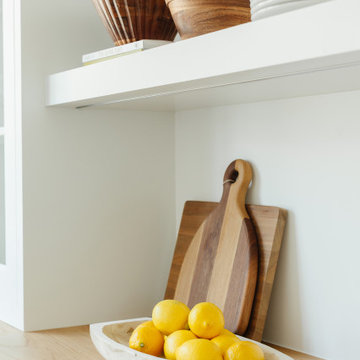
This is an example of a large beach style kitchen/dining combo in Miami with white walls, porcelain floors, a standard fireplace, a brick fireplace surround and beige floor.
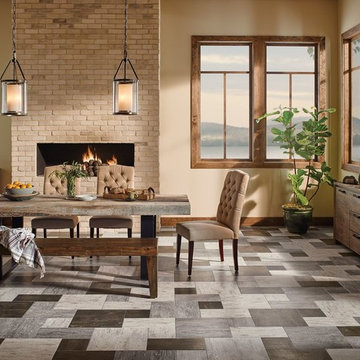
Design ideas for a mid-sized country open plan dining in Chicago with beige walls, porcelain floors, a ribbon fireplace and a brick fireplace surround.
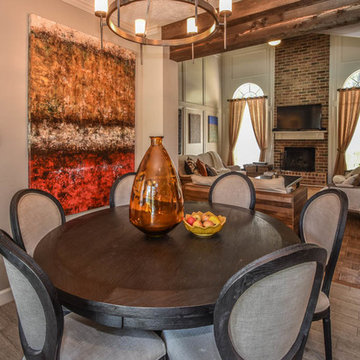
This Houston kitchen remodel turned an outdated bachelor pad into a contemporary dream fit for newlyweds.
The client wanted a contemporary, somewhat commercial look, but also something homey with a comfy, family feel. And they couldn't go too contemporary, since the style of the home is so traditional.
The clean, contemporary, white-black-and-grey color scheme is just the beginning of this transformation from the previous kitchen,
The revamped 20-by-15-foot kitchen and adjoining dining area also features new stainless steel appliances by Maytag, lighting and furnishings by Restoration Hardware and countertops in white Carrara marble and Absolute Black honed granite.
The paneled oak cabinets are now painted a crisp, bright white and finished off with polished nickel pulls. The center island is now a cool grey a few shades darker than the warm grey on the walls. On top of the grey on the new sheetrock, previously covered in a camel-colored textured paint, is Sherwin Williams' Faux Impressions sparkly "Striae Quartz Stone."
Ho-hum 12-inch ceramic floor tiles with a western motif border have been replaced with grey tile "planks" resembling distressed wood. An oak-paneled flush-mount light fixture has given way to recessed lights and barn pendant lamps in oil rubbed bronze from Restoration Hardware. And the section housing clunky upper and lower banks of cabinets between the kitchen an dining area now has a sleek counter-turned-table with custom-milled legs.
At first, the client wanted to open up that section altogether, but then realized they needed more counter space. The table - a continuation of the granite countertop - was the perfect solution. Plus, it offered space for extra seating.
The black, high-back and low-back bar stools are also from Restoration Hardware - as is the new round chandelier and the dining table over which it hangs.
Outdoor Homescapes of Houston also took out a wall between the kitchen and living room and remodeled the adjoining living room as well. A decorative cedar beam stained Minwax Jacobean now spans the ceiling where the wall once stood.
The oak paneling and stairway railings in the living room, meanwhile, also got a coat of white paint and new window treatments and light fixtures from Restoration Hardware. Staining the top handrailing with the same Jacobean dark stain, however, boosted the new contemporary look even more.
The outdoor living space also got a revamp, with a new patio ceiling also stained Jacobean and new outdoor furniture and outdoor area rug from Restoration Hardware. The furniture is from the Klismos collection, in weathered zinc, with Sunbrella fabric in the color "Smoke."
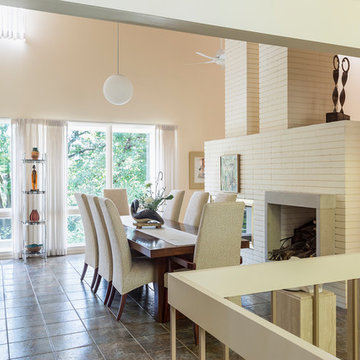
View of the dining room.
Design ideas for a midcentury dining room in Minneapolis with white walls, porcelain floors, a two-sided fireplace, a brick fireplace surround and grey floor.
Design ideas for a midcentury dining room in Minneapolis with white walls, porcelain floors, a two-sided fireplace, a brick fireplace surround and grey floor.
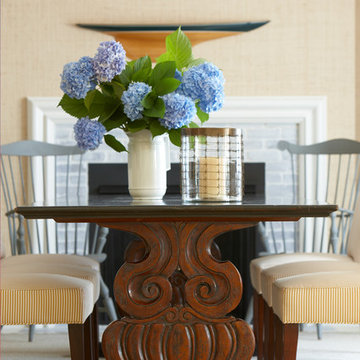
Design ideas for a mid-sized traditional separate dining room in Boston with beige walls, porcelain floors, a standard fireplace, a brick fireplace surround and beige floor.
Dining Room Design Ideas with Porcelain Floors and a Brick Fireplace Surround
1