Dining Room Design Ideas with a Brick Fireplace Surround
Refine by:
Budget
Sort by:Popular Today
101 - 120 of 2,996 photos
Item 1 of 2

Long time clients called us (Landmark Remodeling and PID) back to tackle their kitchen and subsequently remainder of the main floor. We had worked away over the last 5 years doing smaller projects, knowing one day they would pull the trigger on their kitchen space.
After two small boys and working from home through the pandemic they decided it was time to tear down the wall separating the kitchen and formal dining room and make one large kitchen for their busy, growing family.
We proposed a few layout options and when they chose the one with a 14 foot island we were so excited!
Photographer- Chris Holden Photos
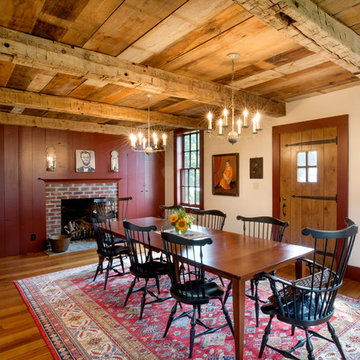
Design ideas for a country separate dining room in Columbus with red walls, medium hardwood floors, a standard fireplace and a brick fireplace surround.
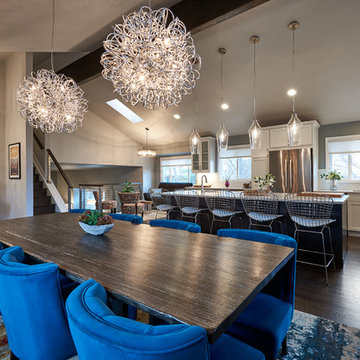
Inspiration for a mid-sized contemporary open plan dining in Denver with dark hardwood floors, grey walls, a standard fireplace, a brick fireplace surround and brown floor.
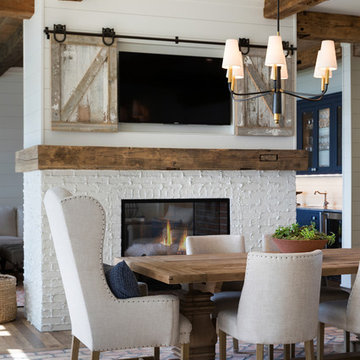
The Entire Main Level, Stairwell and Upper Level Hall are wrapped in Shiplap, Painted in Benjamin Moore White Dove. The Flooring, Beams, Mantel and Fireplace TV Doors are all reclaimed barnwood. The inset floor in the dining room is brick veneer. The Fireplace is brick on all sides. The lighting is by Visual Comfort. Photo by Spacecrafting
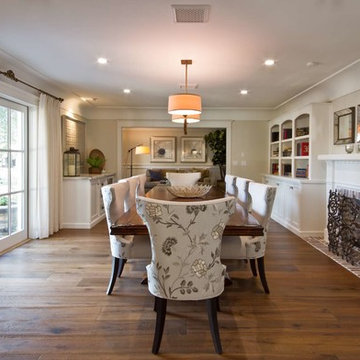
This is an example of a mid-sized traditional kitchen/dining combo in Phoenix with beige walls, dark hardwood floors, a standard fireplace, a brick fireplace surround and brown floor.
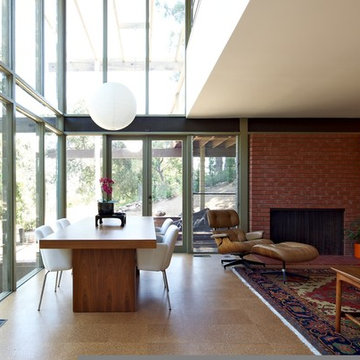
Dining and Living rooms totally restored back to 1957
Inspiration for a midcentury dining room in Los Angeles with a brick fireplace surround and medium hardwood floors.
Inspiration for a midcentury dining room in Los Angeles with a brick fireplace surround and medium hardwood floors.
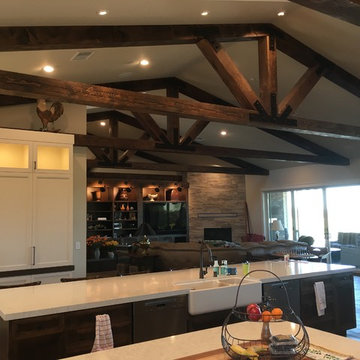
This is an example of a large country open plan dining in Sacramento with beige walls, medium hardwood floors, a corner fireplace, a brick fireplace surround and brown floor.
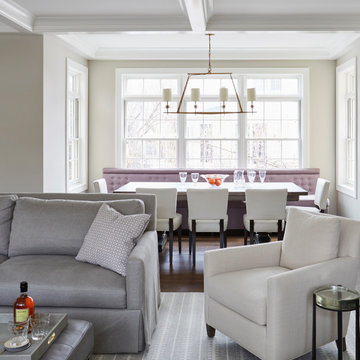
Inspiration for a small transitional separate dining room in Chicago with grey walls, medium hardwood floors, a standard fireplace, a brick fireplace surround and brown floor.
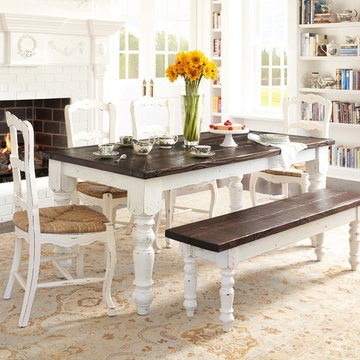
The Meryton Table is inspired by French country kitchens of the past. The table features a sturdy planked top and turned legs.
Tabletop is available in our classic Espresso or Distressed White finish. Optional hammered steel corner brackets in Black or Copper can be added. Light assembly required (comes assembled for local pickup).
All of our tables are handcrafted from solid wood in our woodworking shop in Fort Mill, South Carolina. Our furniture is finished with a multi-step process of distressing and hand-applying varnish to give each piece the look of a cherished antique. Each of our works showcase the natural characteristics of wood, including variations in color, mineral streaks, knots and burls. In addition, our finishing process highlights the organic texture of wood with its pores, ridges, slits and grooves; each piece is a tactile work of art that is truly meant to be appreciated by touch. Every decorative bracket is made from steel, hand-cut and meticulously hammered to create a one-of-a-kind rustic accent for our wood furniture.
Available for local pickup or shipment within 5-7 business days.
DIMENSIONS:
Overall: 72" long x 36" wide x 30" high
Tabletop: 1.5" thick
Apron: 3.5" high
Weight: 132 pounds
CARE AND MAINTENANCE:
Dust with a soft, dry lint-free cloth.
Soak up any water immediately with a soft, dry cloth.
Avoid the use of harsh chemicals or abrasive cleaners.
Photo Credit: Michael Blevins
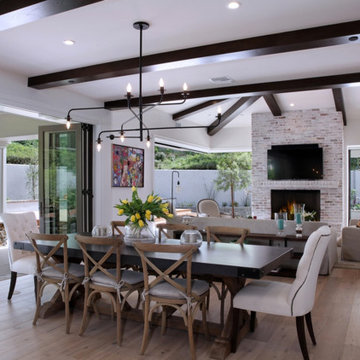
Inspiration for a mid-sized country open plan dining in Orange County with white walls, light hardwood floors, a standard fireplace and a brick fireplace surround.
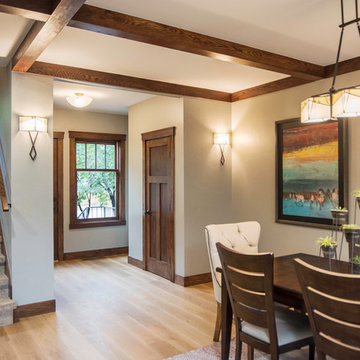
Photography by Heather Mace of RA+A
Design ideas for a mid-sized arts and crafts open plan dining in Albuquerque with beige walls, light hardwood floors, a standard fireplace and a brick fireplace surround.
Design ideas for a mid-sized arts and crafts open plan dining in Albuquerque with beige walls, light hardwood floors, a standard fireplace and a brick fireplace surround.
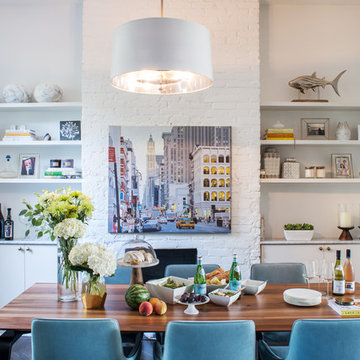
cynthia van elk
Photo of a mid-sized contemporary kitchen/dining combo in New York with white walls, dark hardwood floors, a standard fireplace, a brick fireplace surround and black floor.
Photo of a mid-sized contemporary kitchen/dining combo in New York with white walls, dark hardwood floors, a standard fireplace, a brick fireplace surround and black floor.
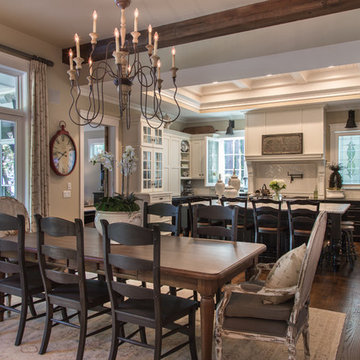
Serena Apostal
This is an example of a large country kitchen/dining combo in Charlotte with beige walls, medium hardwood floors, a standard fireplace and a brick fireplace surround.
This is an example of a large country kitchen/dining combo in Charlotte with beige walls, medium hardwood floors, a standard fireplace and a brick fireplace surround.
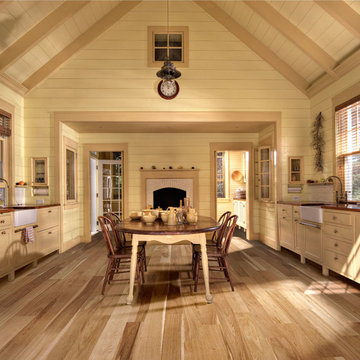
Color:Unity-Field-Oak
Inspiration for a mid-sized arts and crafts kitchen/dining combo in Chicago with white walls, light hardwood floors, a standard fireplace and a brick fireplace surround.
Inspiration for a mid-sized arts and crafts kitchen/dining combo in Chicago with white walls, light hardwood floors, a standard fireplace and a brick fireplace surround.
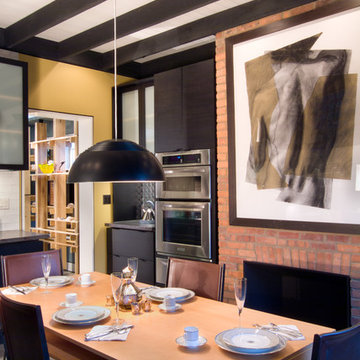
Photography by Nathan Webb, AIA
Photo of a modern kitchen/dining combo in DC Metro with yellow walls, a standard fireplace and a brick fireplace surround.
Photo of a modern kitchen/dining combo in DC Metro with yellow walls, a standard fireplace and a brick fireplace surround.
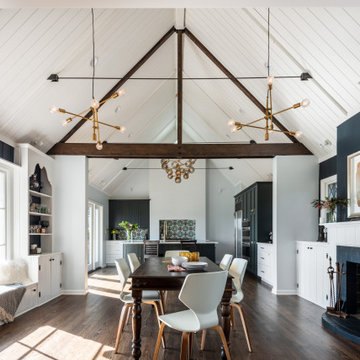
Design ideas for a transitional open plan dining in Seattle with blue walls, dark hardwood floors, a standard fireplace, a brick fireplace surround, brown floor, timber and vaulted.
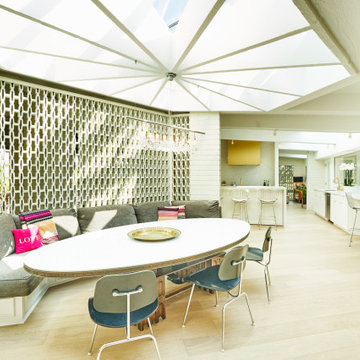
The decorative masonry wall screens the entry way from the dining area. The Dining Area centers under a refurbished custom skylight with a pinwheel design.

Los clientes me contactaran para realizar una reforma de la área living de su casa porque no se sentían a gusto con los espacios que tenían, ya que eran muy cerrados, obstruyan la luz y no eran prácticos para su estilo de vida.
De este modo, lo primero que sugerimos ha sido tirar las paredes del hall de entrada, eliminar el armario empotrado en esa área que también bloqueaba el espacio y la pared maestra divisoria entre la cocina y salón.
Hemos redistribuido el espacio para una cocina y hall abiertos con una península que comunican con el comedor y salón.
El resultado es un espacio living acogedor donde toda la familia puede convivir en conjunto, sin ninguna barrera. La casa se ha vuelto mas luminosa y comunica también con el espacio exterior. Los clientes nos comentaran que muchas veces dejan la puerta del jardín abierta y pueden estar cocinando y viendo las plantas del exterior, lo que para ellos es un placer.
Los muebles de la cocina se han dibujado à medida y realizado con nuestro carpintero de confianza. Para el color de los armarios se han realizado varias muestras, hasta que conseguimos el tono ideal, ya que era un requisito muy importante. Todos los electrodomésticos se han empotrado y hemos dejado a vista 2 nichos para dar mas ligereza al mueble y poder colocar algo decorativo.
Cada vez más el espacio entre salón y cocina se diluye, entonces dibujamos cocinas que son una extensión de este espacio y le llamamos al conjunto el espacio Living o zona día.
A nivel de materiales, se han utilizado, tiradores de la marca italiana Formani, la encimera y salpicadero son de Porcelanosa Xstone, fregadero de Blanco, grifería de Plados, lámparas de la casa francesa Honoré Deco y papel de pared con hojas tropicales de Casamance.
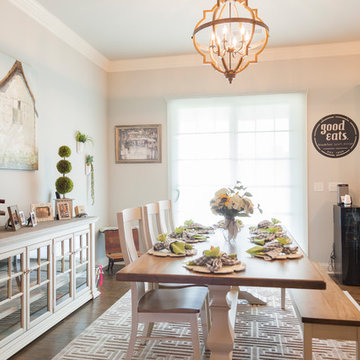
Hattie Quik Photography
Design ideas for a mid-sized country kitchen/dining combo in Other with grey walls, medium hardwood floors, a standard fireplace, a brick fireplace surround and brown floor.
Design ideas for a mid-sized country kitchen/dining combo in Other with grey walls, medium hardwood floors, a standard fireplace, a brick fireplace surround and brown floor.
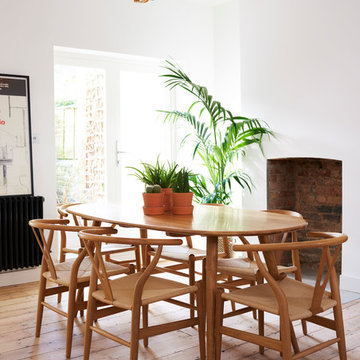
Photo of a mid-sized scandinavian open plan dining in London with white walls, medium hardwood floors, brown floor, a standard fireplace and a brick fireplace surround.
Dining Room Design Ideas with a Brick Fireplace Surround
6