Dining Room Design Ideas with a Brick Fireplace Surround
Refine by:
Budget
Sort by:Popular Today
1 - 20 of 131 photos
Item 1 of 3
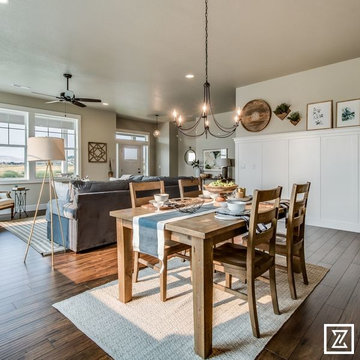
Rob @ Artistic Portraits
Photo of a mid-sized arts and crafts open plan dining in Other with white walls, laminate floors, a standard fireplace, a brick fireplace surround and brown floor.
Photo of a mid-sized arts and crafts open plan dining in Other with white walls, laminate floors, a standard fireplace, a brick fireplace surround and brown floor.
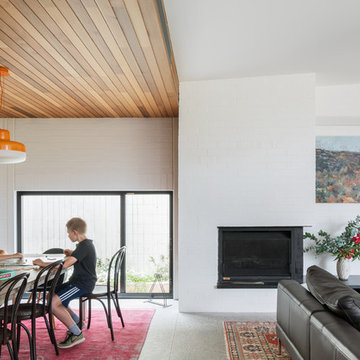
Katherine Lu
Mid-sized contemporary open plan dining in Sydney with white walls, concrete floors, a wood stove, a brick fireplace surround and grey floor.
Mid-sized contemporary open plan dining in Sydney with white walls, concrete floors, a wood stove, a brick fireplace surround and grey floor.
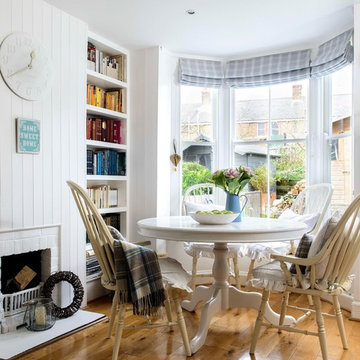
This is an example of a small beach style dining room in Kent with white walls, medium hardwood floors, a standard fireplace and a brick fireplace surround.
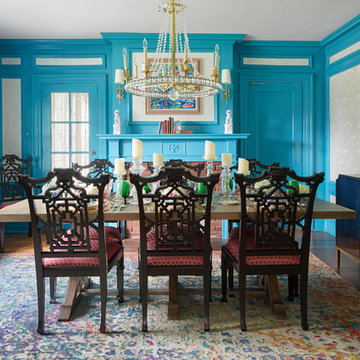
Photographed by Laura Moss
Inspiration for a mid-sized transitional separate dining room in New York with blue walls, medium hardwood floors, a standard fireplace, a brick fireplace surround and brown floor.
Inspiration for a mid-sized transitional separate dining room in New York with blue walls, medium hardwood floors, a standard fireplace, a brick fireplace surround and brown floor.
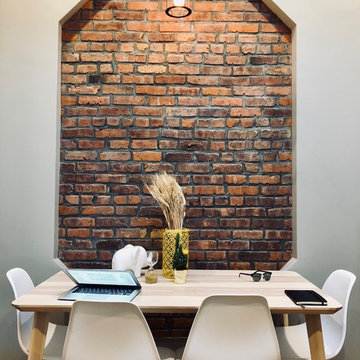
Small contemporary dining room in New York with beige walls, light hardwood floors, no fireplace, a brick fireplace surround and beige floor.
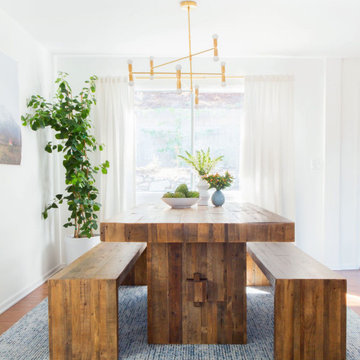
Design ideas for a small beach style open plan dining in Los Angeles with white walls, dark hardwood floors, a standard fireplace, a brick fireplace surround and brown floor.
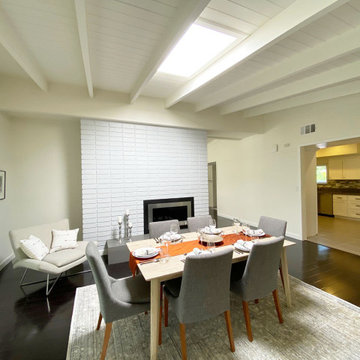
The open floor plan allows for a large family gathering. We set the table with artistic flatware and a custom made runner. An original graphite drawing on the wall finishes the look.
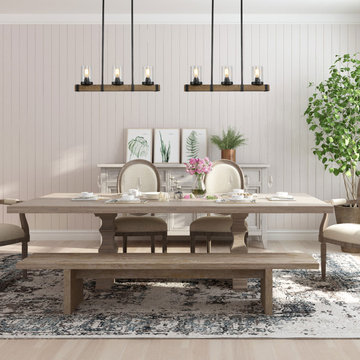
This piece features three lights with seeded glass shades attached to a single bar. It is suitable farmhouse perfection for Indoor Lighting including Dinning room, Living Room, Kitchen, Loft, Basement, Cafe, Bar, Club, Restaurant, Library and so on.
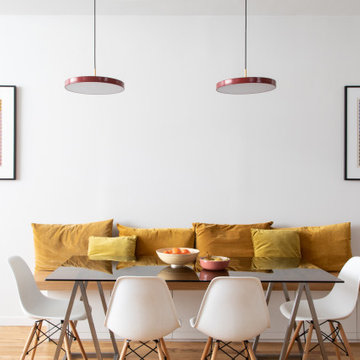
This is an example of a mid-sized industrial dining room in Paris with white walls, light hardwood floors, a standard fireplace, a brick fireplace surround and brown floor.
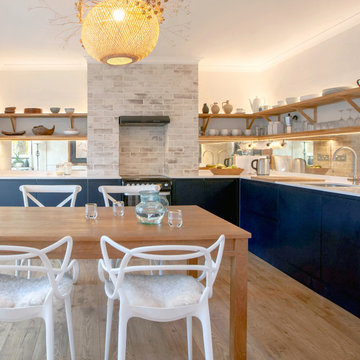
Design ideas for a mid-sized contemporary kitchen/dining combo in Wiltshire with medium hardwood floors and a brick fireplace surround.
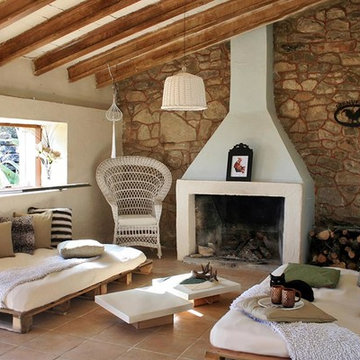
Marta Guillem El proyecto consistía en convertir un refugio de cazadores en una bonita casa de campo. La propiedad pertenecía a los abuelos de nuestros clientes, situada en la cima de una montaña, convertía el lugar en un sitio privilegiado por sus vistas al mar en los días claros, su hermosa vegetación y su privacidad al no tener vecinos en un par de kilómetros.
Las premisas que se nos plantearon a la hora de realizar el proyecto es la de convertir el espacio en un lugar de descanso, de relax, para desconectar del estrés de la ciudad, un espacio de calma para compartir unos buenos momentos junto a su familia y a sus amigos. El presupuesto debía ser mínimo, no se debía modificar nada de la estructura ni del exterior, la zonificación debía constar de una habitación de matrimonio, una cocina, una zona de comer y una zona chill out cerca de la chimenea.
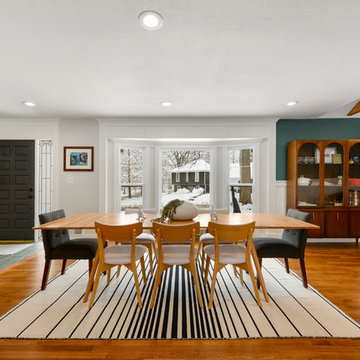
Samantha Ward
Design ideas for a mid-sized traditional open plan dining in Kansas City with white walls, medium hardwood floors, a standard fireplace and a brick fireplace surround.
Design ideas for a mid-sized traditional open plan dining in Kansas City with white walls, medium hardwood floors, a standard fireplace and a brick fireplace surround.
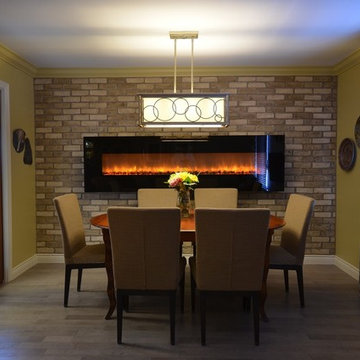
Long wall was extended, then covered in brick veneer. Modern glass 96" electric fireplace was mounted on the brick. New parsons chairs were added to the existing table. Floors are wire-brushed oak.
Jeanne Grier/Stylish Fireplaces & Interiors

Design ideas for a mid-sized contemporary dining room in Other with white walls, marble floors, a standard fireplace, a brick fireplace surround, white floor and coffered.
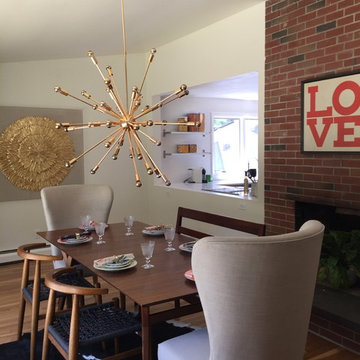
Photo of a mid-sized midcentury kitchen/dining combo in Boston with white walls, light hardwood floors, a standard fireplace and a brick fireplace surround.
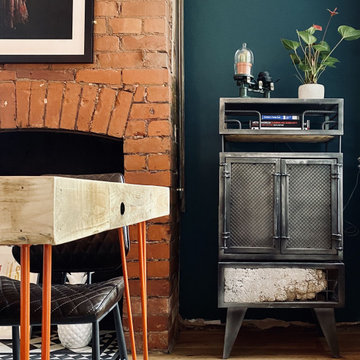
- Dark green alcove hues to visually enhance the existing brick. Previously painted black, but has now been beautifully sandblasted and coated in a clear matt lacquer brick varnish to help minimise airborne loose material.
- Various bricks were chopped out and replaced prior to work due to age related deterioration.
- Dining room floor was previously original orange squared quarry tiles and soil. A damp proof membrane was installed to help enhance and retain heat during winter, whilst also minimising the risk of damp progressing.
- Dining room floor finish was silver-lined with matt lacquered engineered wood panels. Engineered wood flooring is more appropriate for older properties due to their damp proof lining fused into the wood panel.
- a course of bricks were chopped out spanning the length of the dining room from the exterior due to previous damp present. An extra 2 courses of engineered blue brick were introduced due to the exterior slope of the driveway. This has so far seen the damp disappear which allowed the room to be re-plastered and painted.
- Original features previously removed from dining room were reintroduced such as coving, plaster ceiling rose and original 4 panel moulded doors.
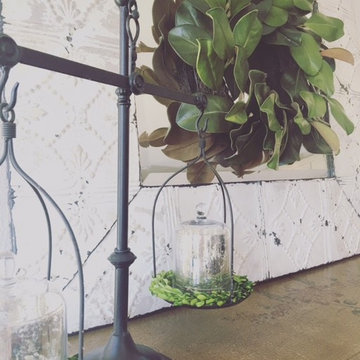
HVI
Mid-sized country separate dining room in Los Angeles with grey walls, medium hardwood floors, a standard fireplace and a brick fireplace surround.
Mid-sized country separate dining room in Los Angeles with grey walls, medium hardwood floors, a standard fireplace and a brick fireplace surround.
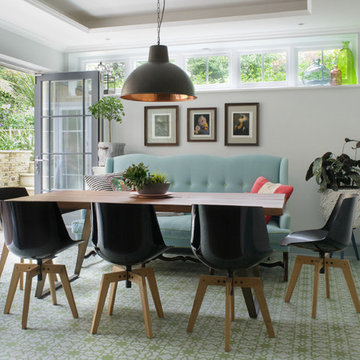
This shabby chic dining room with hand made Spanish cement tiles done by our design , has access to the outdoor lounge, on a nice warm days bi-fold doors kept completely open to enjoy outdoor fireplace. This old french sofa was reupholstered and given new life
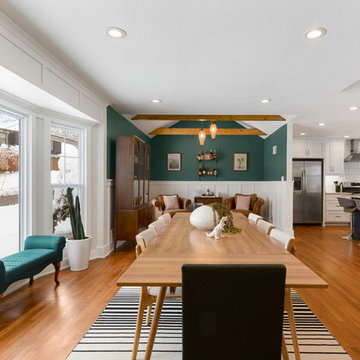
Samantha Ward
Design ideas for a mid-sized traditional open plan dining in Kansas City with white walls, medium hardwood floors, a standard fireplace and a brick fireplace surround.
Design ideas for a mid-sized traditional open plan dining in Kansas City with white walls, medium hardwood floors, a standard fireplace and a brick fireplace surround.
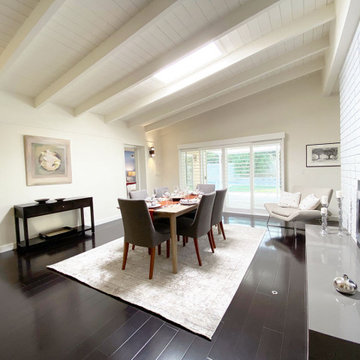
Original art and a contrasting rug shows this room's lovely features.
Mid-sized modern open plan dining in Los Angeles with white walls, laminate floors, a two-sided fireplace, a brick fireplace surround, black floor and vaulted.
Mid-sized modern open plan dining in Los Angeles with white walls, laminate floors, a two-sided fireplace, a brick fireplace surround, black floor and vaulted.
Dining Room Design Ideas with a Brick Fireplace Surround
1