Dining Room Design Ideas with a Corner Fireplace and a Concrete Fireplace Surround
Refine by:
Budget
Sort by:Popular Today
1 - 20 of 50 photos
Item 1 of 3
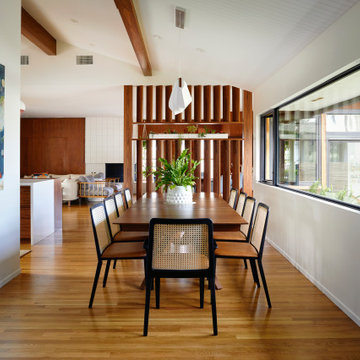
This is an example of a midcentury open plan dining in San Diego with white walls, light hardwood floors, a corner fireplace, a concrete fireplace surround and exposed beam.
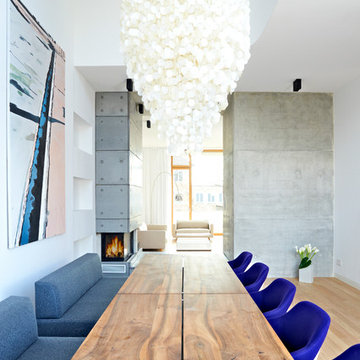
Wolfgang Egberts Fotografie
Inspiration for a large contemporary open plan dining in Hamburg with white walls, light hardwood floors, a concrete fireplace surround and a corner fireplace.
Inspiration for a large contemporary open plan dining in Hamburg with white walls, light hardwood floors, a concrete fireplace surround and a corner fireplace.
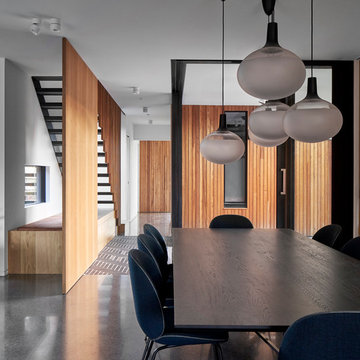
Photo of a contemporary dining room in Melbourne with concrete floors, a corner fireplace, a concrete fireplace surround and black floor.
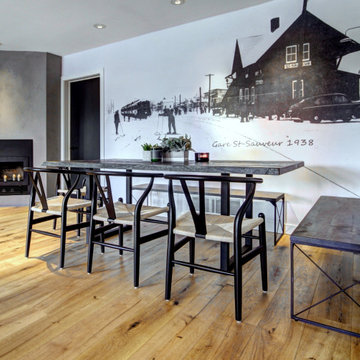
Designer Lyne brunet
Photo of a large country dining room in Montreal with white walls, medium hardwood floors, a corner fireplace, a concrete fireplace surround and wallpaper.
Photo of a large country dining room in Montreal with white walls, medium hardwood floors, a corner fireplace, a concrete fireplace surround and wallpaper.
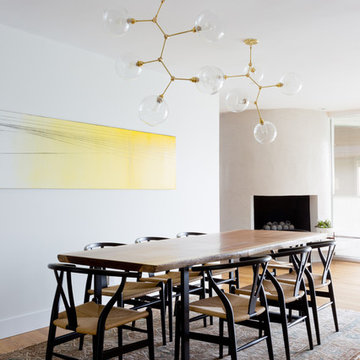
Inspiration for a large midcentury kitchen/dining combo with white walls, light hardwood floors, a corner fireplace and a concrete fireplace surround.
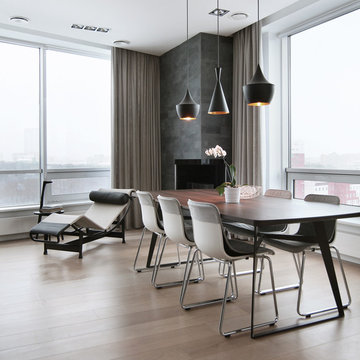
Graphite Box
Design ideas for a contemporary open plan dining in Other with light hardwood floors, a concrete fireplace surround and a corner fireplace.
Design ideas for a contemporary open plan dining in Other with light hardwood floors, a concrete fireplace surround and a corner fireplace.
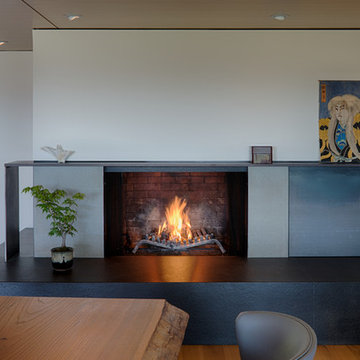
Fu-Tung Cheng, CHENG Design
• View of remodeled dining area and fireplace, Lafayette Residence
Photography: Tim Maloney
Mid-sized modern kitchen/dining combo in San Francisco with grey walls, medium hardwood floors, a corner fireplace, a concrete fireplace surround and brown floor.
Mid-sized modern kitchen/dining combo in San Francisco with grey walls, medium hardwood floors, a corner fireplace, a concrete fireplace surround and brown floor.
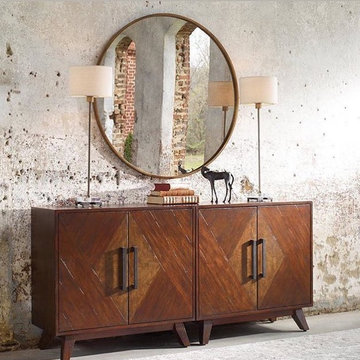
New #contemporary #designs
#lights #light #lightdesign #interiordesign #couches #interiordesigner #interior #architecture #mainlinepa #montco #makeitmontco #conshy #balacynwyd #gladwynepa #home #designinspiration #manayunk #flowers #nature #philadelphia #chandelier #pendants #detailslighting #furniture #chairs #vintage
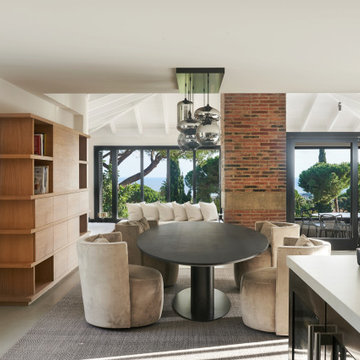
Arquitectos en Barcelona Rardo Architects in Barcelona and Sitges
Design ideas for a large open plan dining in Barcelona with beige walls, concrete floors, a corner fireplace, a concrete fireplace surround, grey floor, wood and brick walls.
Design ideas for a large open plan dining in Barcelona with beige walls, concrete floors, a corner fireplace, a concrete fireplace surround, grey floor, wood and brick walls.
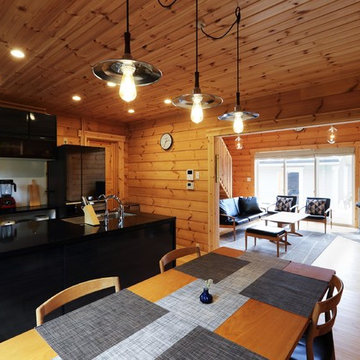
Design ideas for an asian open plan dining with brown walls, medium hardwood floors, a corner fireplace, a concrete fireplace surround and brown floor.
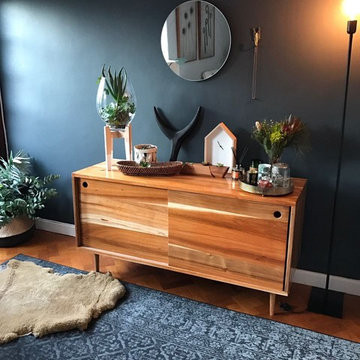
slm-1
Morrison Server
with Sliding Doors
1450 x 490 x 750
Blackwood with a Clear finish
Design ideas for a mid-sized contemporary open plan dining in Other with grey walls, dark hardwood floors, a corner fireplace, a concrete fireplace surround and brown floor.
Design ideas for a mid-sized contemporary open plan dining in Other with grey walls, dark hardwood floors, a corner fireplace, a concrete fireplace surround and brown floor.
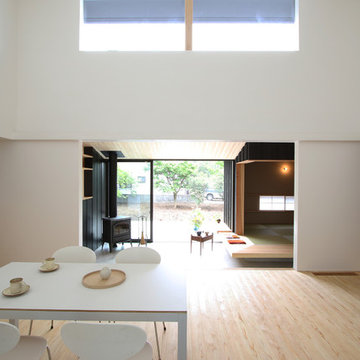
YK-house
Photo of a mid-sized modern open plan dining in Other with a corner fireplace, white walls, light hardwood floors, a concrete fireplace surround and beige floor.
Photo of a mid-sized modern open plan dining in Other with a corner fireplace, white walls, light hardwood floors, a concrete fireplace surround and beige floor.
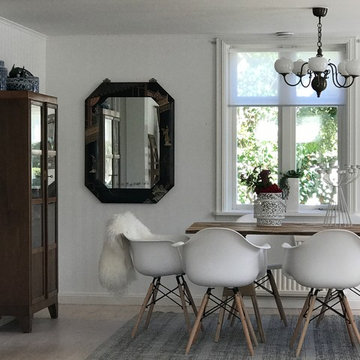
Antique light fixture late 1800's. Chairs from Informa Stockholm. Custom made table, hand crafted out of 1700's old wood plank, natural finish no stain. Mirror is black Chinese lacquer with inlays.
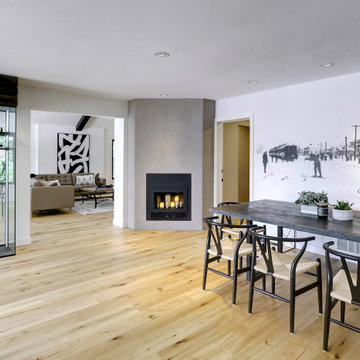
Designer Lyne Brunet
Photo of a large contemporary dining room in Montreal with white walls, light hardwood floors, a corner fireplace, a concrete fireplace surround and wallpaper.
Photo of a large contemporary dining room in Montreal with white walls, light hardwood floors, a corner fireplace, a concrete fireplace surround and wallpaper.
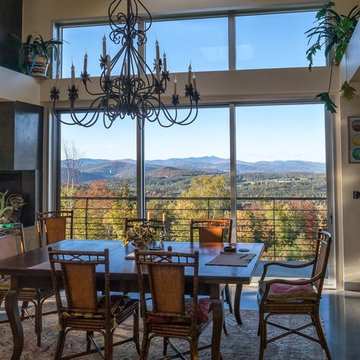
Design ideas for a mid-sized eclectic open plan dining in Burlington with beige walls, concrete floors, a corner fireplace, a concrete fireplace surround and grey floor.
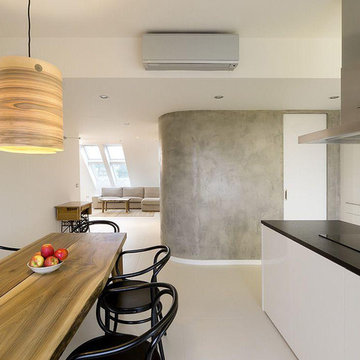
Dans le même esprit la cuisine, la cuisine se veut aérienne est accueillante. La table, la suspension lumineuse, les chaises offrent une scène chaleureuse et conviviale qui s'allie avec le souhait minimaliste des clients.
Au quotidien on doit s'y sentir bien dans un cadre agréable.
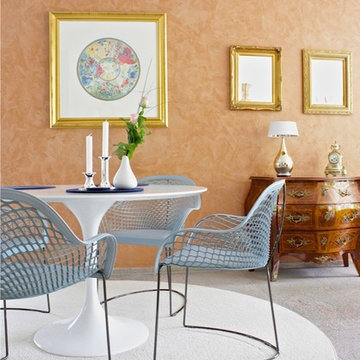
Photo of a large eclectic open plan dining in Frankfurt with orange walls, carpet, a corner fireplace, a concrete fireplace surround and grey floor.
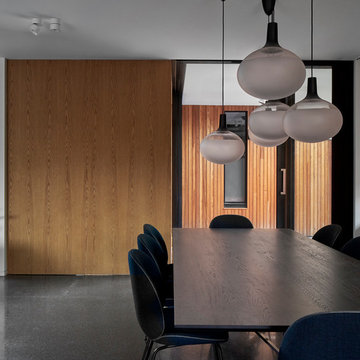
Photo of a contemporary dining room in Melbourne with concrete floors, a corner fireplace, a concrete fireplace surround and black floor.
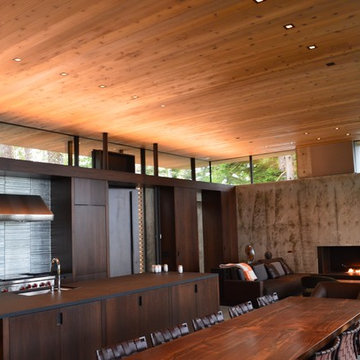
This is an example of a large contemporary kitchen/dining combo in Vancouver with concrete floors, a corner fireplace and a concrete fireplace surround.
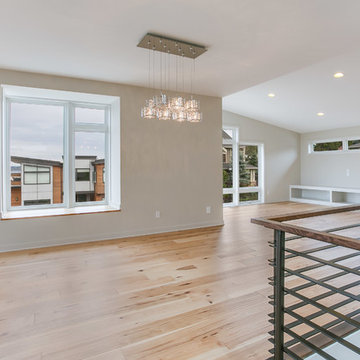
After completing The Victoria Crest Residence we used this plan model for more homes after, because of it's success in the floorpan and overall design. The home offers expansive decks along the back of the house as well as a rooftop deck. Our flat panel walnut cabinets plays in with our clean line scheme. The creative process for our window layout is given much care along with interior lighting selection. We cannot stress how important lighting is to our company. Our wrought iron and wood floating staircase system is designed in house with much care. This open floorpan provides space for entertaining on both the main and upstair levels. This home has a large master suite with a walk in closet and free standing tub.
Photography: Layne Freedle
Dining Room Design Ideas with a Corner Fireplace and a Concrete Fireplace Surround
1