Dining Room Design Ideas with Dark Hardwood Floors and a Concrete Fireplace Surround
Refine by:
Budget
Sort by:Popular Today
1 - 20 of 132 photos
Item 1 of 3
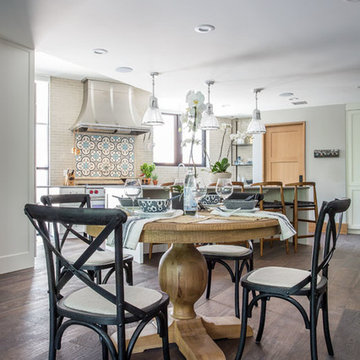
Scott Zimmerman
This is an example of a small modern open plan dining in Salt Lake City with grey walls, dark hardwood floors, a standard fireplace, a concrete fireplace surround and brown floor.
This is an example of a small modern open plan dining in Salt Lake City with grey walls, dark hardwood floors, a standard fireplace, a concrete fireplace surround and brown floor.
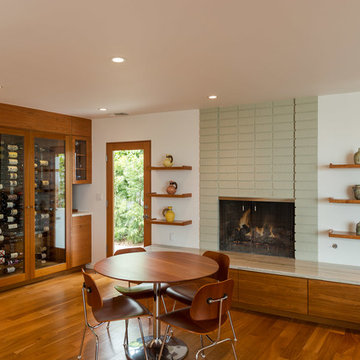
Design ideas for a mid-sized modern kitchen/dining combo in Los Angeles with a concrete fireplace surround, white walls, dark hardwood floors, a standard fireplace and brown floor.
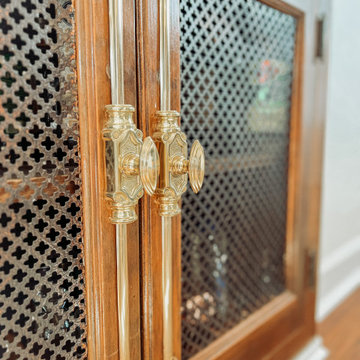
This is an example of a mid-sized transitional kitchen/dining combo in Indianapolis with white walls, dark hardwood floors, a standard fireplace, a concrete fireplace surround, brown floor and exposed beam.
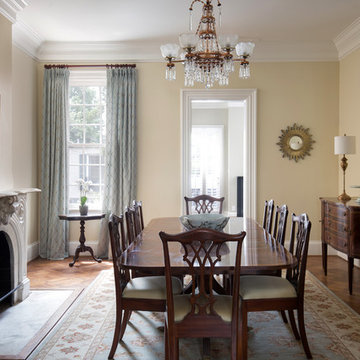
This is an example of a traditional separate dining room in DC Metro with beige walls, dark hardwood floors, a standard fireplace, a concrete fireplace surround and brown floor.
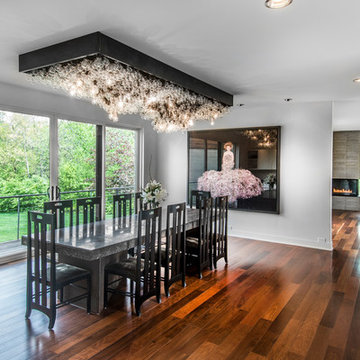
Alan Jackson- Jackson Studios
Inspiration for a mid-sized modern separate dining room in Other with white walls, dark hardwood floors, brown floor, a two-sided fireplace and a concrete fireplace surround.
Inspiration for a mid-sized modern separate dining room in Other with white walls, dark hardwood floors, brown floor, a two-sided fireplace and a concrete fireplace surround.
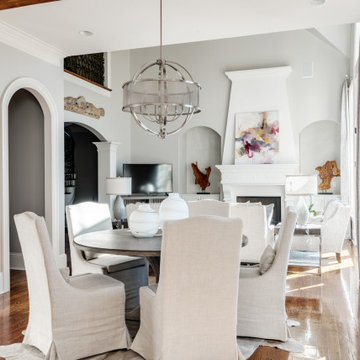
This breakfast room is an extension of the family room and kitchen open concept. We added exposed wood beams and all new furnishings.
Inspiration for a mid-sized transitional dining room in Charlotte with grey walls, dark hardwood floors, a standard fireplace, a concrete fireplace surround, brown floor and exposed beam.
Inspiration for a mid-sized transitional dining room in Charlotte with grey walls, dark hardwood floors, a standard fireplace, a concrete fireplace surround, brown floor and exposed beam.
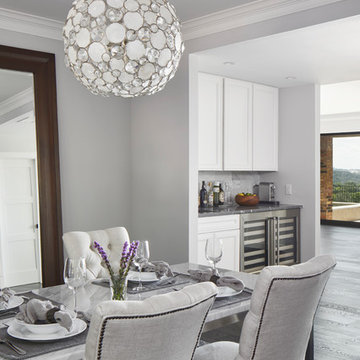
Holy Fern Cove Residence Dining Room. Construction by Mulligan Construction. Photography by Andrea Calo.
Large modern open plan dining in Austin with grey walls, dark hardwood floors, a standard fireplace, a concrete fireplace surround and brown floor.
Large modern open plan dining in Austin with grey walls, dark hardwood floors, a standard fireplace, a concrete fireplace surround and brown floor.
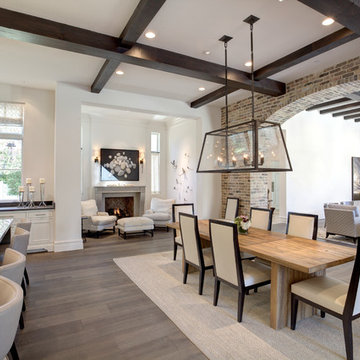
Large transitional open plan dining in Dallas with white walls, dark hardwood floors, a standard fireplace, a concrete fireplace surround and white floor.

Photo of a mid-sized contemporary open plan dining in Melbourne with white walls, dark hardwood floors, a standard fireplace, a concrete fireplace surround and black floor.
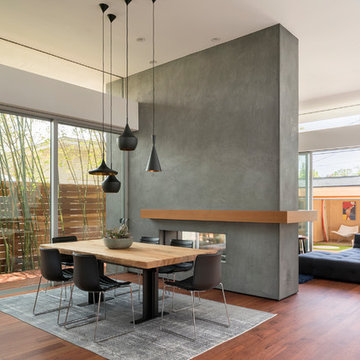
Eric Staudenmaier
This is an example of a modern dining room in Los Angeles with white walls, dark hardwood floors, a two-sided fireplace, a concrete fireplace surround and brown floor.
This is an example of a modern dining room in Los Angeles with white walls, dark hardwood floors, a two-sided fireplace, a concrete fireplace surround and brown floor.
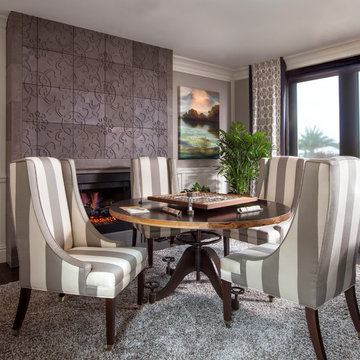
This is the perfect game room for a family, the concrete stamped stone fireplace offers personalized details and adds visual interest to this warm space.
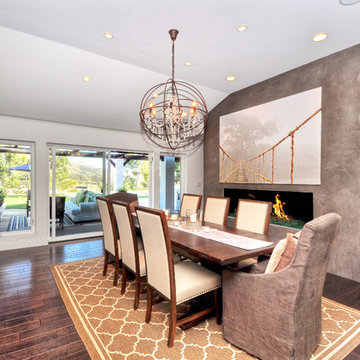
Inspiration for a large transitional separate dining room in Orange County with grey walls, a ribbon fireplace, dark hardwood floors, a concrete fireplace surround and brown floor.
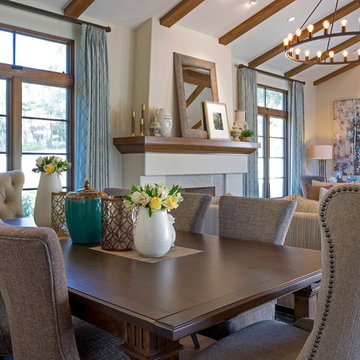
Warm, sandy woods, espresso tones, and light plush fabrics come together exquisitely in this open and bright living room. Our goal was to give our clients a luxurious but relaxed style which is why we introduced light earth tones and pale blues.
Clean lines and symmetry are the fundamental elements of this design, so it was important to add in the right amount of texture. With the right textiles, warm organic elements, and artisanal lighting and decor, we created the home of our client's dreams.
Project designed by Courtney Thomas Design in La Cañada. Serving Pasadena, Glendale, Monrovia, San Marino, Sierra Madre, South Pasadena, and Altadena.
For more about Courtney Thomas Design, click here: https://www.courtneythomasdesign.com/
To learn more about this project, click here: https://www.courtneythomasdesign.com/portfolio/la-canada-blvd-house/
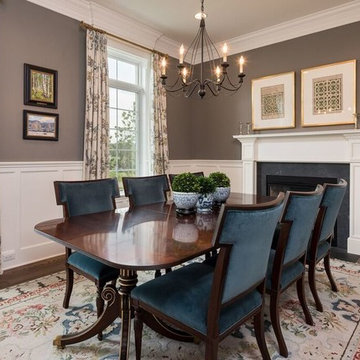
Design ideas for a mid-sized traditional separate dining room in Other with brown walls, dark hardwood floors, a standard fireplace, a concrete fireplace surround and brown floor.

Handcut french parquet floors, installed, sanded wirebrushed and oiled with hardwax oil
Inspiration for a mid-sized traditional open plan dining in Atlanta with metallic walls, dark hardwood floors, a standard fireplace, a concrete fireplace surround, brown floor, recessed and panelled walls.
Inspiration for a mid-sized traditional open plan dining in Atlanta with metallic walls, dark hardwood floors, a standard fireplace, a concrete fireplace surround, brown floor, recessed and panelled walls.

Photo of a mid-sized industrial open plan dining in Other with white walls, dark hardwood floors, a wood stove, a concrete fireplace surround, brown floor, timber and planked wall panelling.
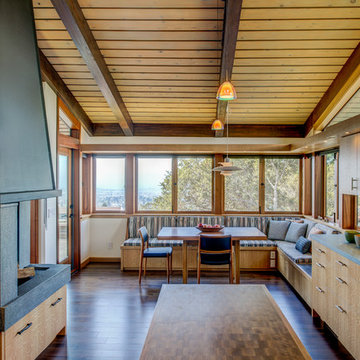
Treve Johnson
Design ideas for a mid-sized midcentury kitchen/dining combo in San Francisco with brown walls, dark hardwood floors, a concrete fireplace surround and brown floor.
Design ideas for a mid-sized midcentury kitchen/dining combo in San Francisco with brown walls, dark hardwood floors, a concrete fireplace surround and brown floor.
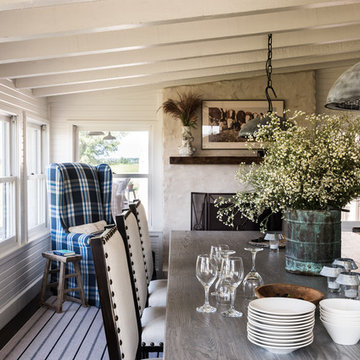
Inspiration for a large country open plan dining in Dallas with white walls, dark hardwood floors, a standard fireplace, a concrete fireplace surround and brown floor.
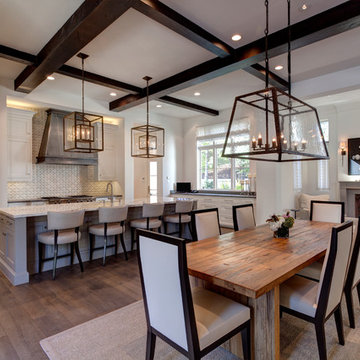
This is an example of a large mediterranean open plan dining in Dallas with white walls, dark hardwood floors, a standard fireplace, a concrete fireplace surround and white floor.
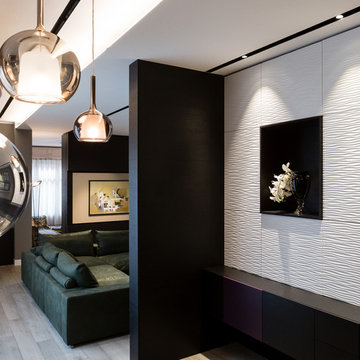
La sala da pranzo è in continuità con la cucina Boffi con il piano in acciaio
sono state create con la CLEAF delle pareti con un decoro grafico ed essenziale che impreziosiscono le finiture.
le Boiserie sono in parte apribili e in parte solo decorative
foto marco Curatolo
Dining Room Design Ideas with Dark Hardwood Floors and a Concrete Fireplace Surround
1