Dining Room Design Ideas with a Concrete Fireplace Surround and Timber
Refine by:
Budget
Sort by:Popular Today
1 - 10 of 10 photos

Large contemporary open plan dining with multi-coloured walls, concrete floors, a two-sided fireplace, a concrete fireplace surround, grey floor, timber and decorative wall panelling.
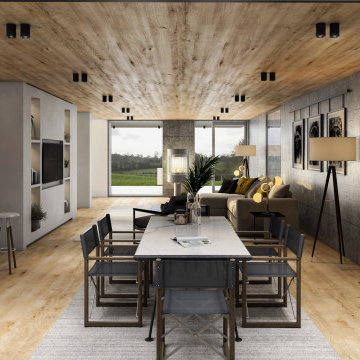
This grand designs house is part earth sheltered. It has a concrete structure set into the slope of the site with a simple timber structure above at first floor. The interior space is flooded with daylight from the sides and from above. The open plan living spaces are ideal for a younger family who like to spend lots of time outside in the garden space.
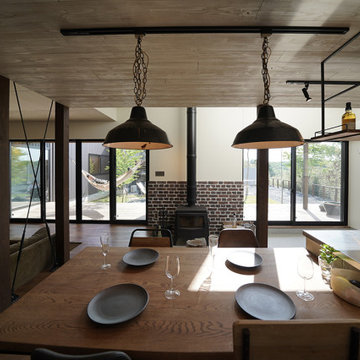
Inspiration for a mid-sized industrial open plan dining in Other with white walls, dark hardwood floors, a wood stove, a concrete fireplace surround, brown floor, timber and planked wall panelling.
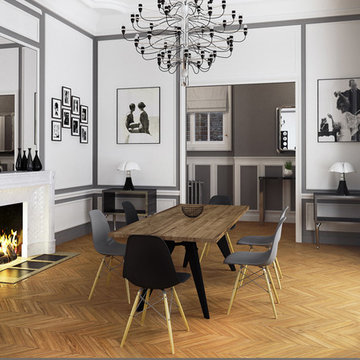
karine perez
http://www.karineperez.com
Photo of a large contemporary dining room in Other with grey walls, brown floor, dark hardwood floors, a wood stove, a concrete fireplace surround, timber and panelled walls.
Photo of a large contemporary dining room in Other with grey walls, brown floor, dark hardwood floors, a wood stove, a concrete fireplace surround, timber and panelled walls.
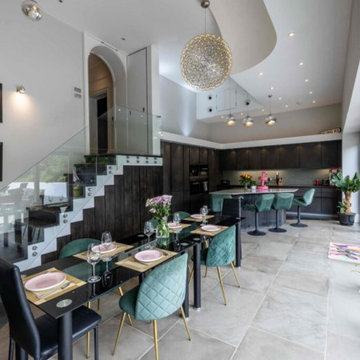
The dining room presents a high-end, yet simple and elegant ambiance, with a clean, refreshing look that exudes sophistication and timeless appeal.
Large contemporary kitchen/dining combo in London with orange walls, ceramic floors, a standard fireplace, a concrete fireplace surround, grey floor, timber and decorative wall panelling.
Large contemporary kitchen/dining combo in London with orange walls, ceramic floors, a standard fireplace, a concrete fireplace surround, grey floor, timber and decorative wall panelling.

Transom window frames the dining from the living room. This partition allows each room to be defined yet still connects the spaces together and allows light to travel through.
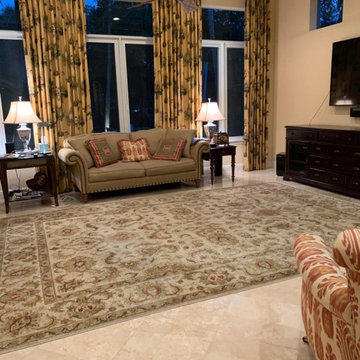
Large transitional open plan dining in San Diego with yellow walls, marble floors, no fireplace, a concrete fireplace surround, beige floor, timber and brick walls.

Photo of a mid-sized industrial open plan dining in Other with white walls, dark hardwood floors, a wood stove, a concrete fireplace surround, brown floor, timber and planked wall panelling.
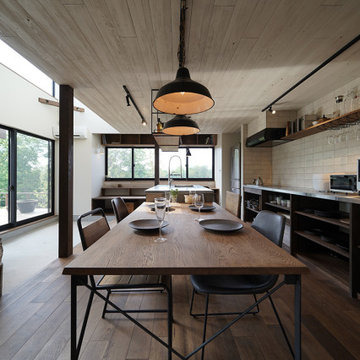
This is an example of a mid-sized industrial open plan dining in Other with white walls, dark hardwood floors, a wood stove, a concrete fireplace surround, brown floor, timber and planked wall panelling.
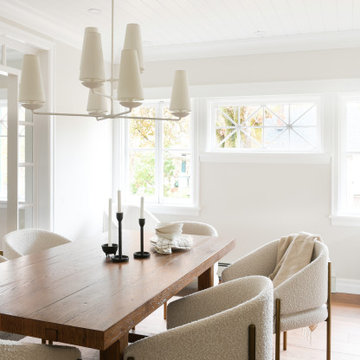
Dining room with a white chandelier and shiplap ceilings.
This is an example of a mid-sized traditional separate dining room in Vancouver with grey walls, medium hardwood floors, a standard fireplace, a concrete fireplace surround and timber.
This is an example of a mid-sized traditional separate dining room in Vancouver with grey walls, medium hardwood floors, a standard fireplace, a concrete fireplace surround and timber.
Dining Room Design Ideas with a Concrete Fireplace Surround and Timber
1