Dining Room Design Ideas with a Concrete Fireplace Surround
Refine by:
Budget
Sort by:Popular Today
1 - 20 of 122 photos
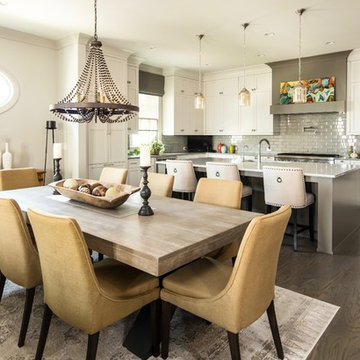
Larger view from the dining space and the kitchen. Open floor concepts are not easy to decorate. All areas have to flow and connect.
Inspiration for a large eclectic kitchen/dining combo in Atlanta with grey walls, dark hardwood floors, a standard fireplace, a concrete fireplace surround and grey floor.
Inspiration for a large eclectic kitchen/dining combo in Atlanta with grey walls, dark hardwood floors, a standard fireplace, a concrete fireplace surround and grey floor.
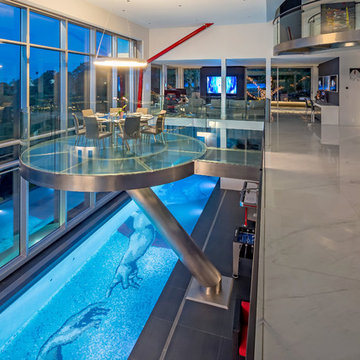
Cantilevered circular dining area floating on top of the magnificent lap pool, with mosaic Hands of God tiled swimming pool. The glass wall opens up like an aircraft hanger door blending the outdoors with the indoors. Basement, 1st floor & 2nd floor all look into this space. basement has the game room, the pool, jacuzzi, home theatre and sauna
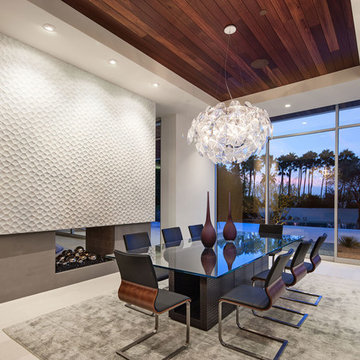
Installation by Century Custom Hardwood Floor in Los Angeles, CA
Expansive contemporary open plan dining in Los Angeles with white walls, a two-sided fireplace and a concrete fireplace surround.
Expansive contemporary open plan dining in Los Angeles with white walls, a two-sided fireplace and a concrete fireplace surround.
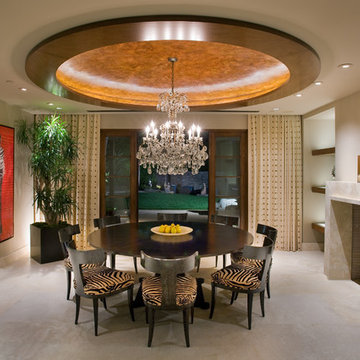
Formal Dining Room - Remodel
Photo by Robert Hansen
This is an example of a large contemporary separate dining room in Orange County with a concrete fireplace surround, concrete floors, white walls, a standard fireplace and beige floor.
This is an example of a large contemporary separate dining room in Orange County with a concrete fireplace surround, concrete floors, white walls, a standard fireplace and beige floor.

Photo of an expansive modern open plan dining in Vancouver with concrete floors, a standard fireplace, a concrete fireplace surround and exposed beam.
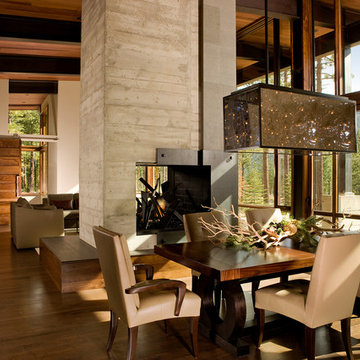
This is an example of a large country open plan dining in San Francisco with beige walls, medium hardwood floors, a two-sided fireplace and a concrete fireplace surround.
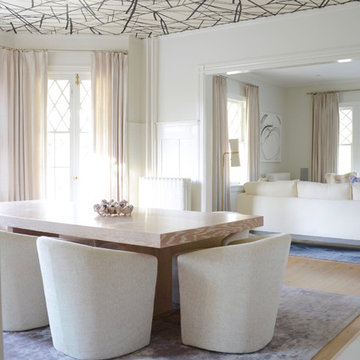
DENISE DAVIES
Inspiration for a large contemporary open plan dining in New York with white walls, light hardwood floors, a standard fireplace, a concrete fireplace surround and beige floor.
Inspiration for a large contemporary open plan dining in New York with white walls, light hardwood floors, a standard fireplace, a concrete fireplace surround and beige floor.

Handcut french parquet floors, installed, sanded wirebrushed and oiled with hardwax oil
Inspiration for a mid-sized traditional open plan dining in Atlanta with metallic walls, dark hardwood floors, a standard fireplace, a concrete fireplace surround, brown floor, recessed and panelled walls.
Inspiration for a mid-sized traditional open plan dining in Atlanta with metallic walls, dark hardwood floors, a standard fireplace, a concrete fireplace surround, brown floor, recessed and panelled walls.

Photo of a mid-sized contemporary open plan dining in Melbourne with white walls, dark hardwood floors, a standard fireplace, a concrete fireplace surround and black floor.

Inspiration for a large contemporary open plan dining in Other with grey walls, light hardwood floors, a standard fireplace, a concrete fireplace surround, brown floor, vaulted and wood walls.

This home provides a luxurious open flow, opulent finishes, and fluid cohesion between the spaces that give this small rear block home a grandness and larger than life feel.
– DGK Architects
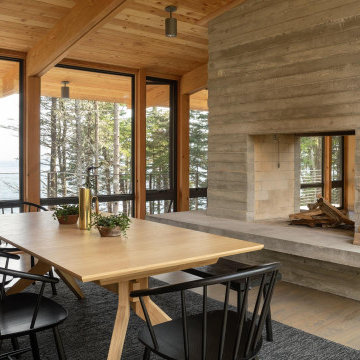
Dining Room / 3-Season Porch
This is an example of a mid-sized country open plan dining in Portland Maine with brown walls, medium hardwood floors, a two-sided fireplace, a concrete fireplace surround and grey floor.
This is an example of a mid-sized country open plan dining in Portland Maine with brown walls, medium hardwood floors, a two-sided fireplace, a concrete fireplace surround and grey floor.
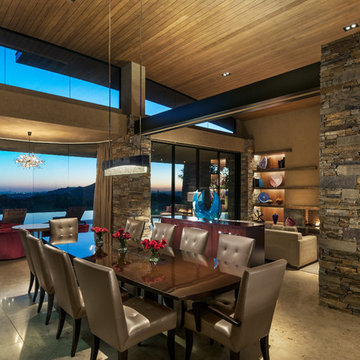
Large open dining room with high ceiling and stone columns. The cocktail area at the end, and mahogany table with Dakota Jackson chairs.
Photo: Mark Boisclair
Contractor: Manship Builder
Architect: Bing Hu
Interior Design: Susan Hersker and Elaine Ryckman.
Project designed by Susie Hersker’s Scottsdale interior design firm Design Directives. Design Directives is active in Phoenix, Paradise Valley, Cave Creek, Carefree, Sedona, and beyond.
For more about Design Directives, click here: https://susanherskerasid.com/
To learn more about this project, click here: https://susanherskerasid.com/desert-contemporary/
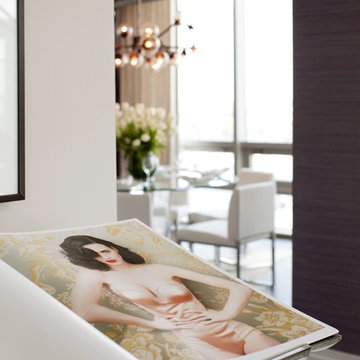
Invited Katy Perry over for dinner in this penthouse model home
Large contemporary open plan dining in Baltimore with purple walls, bamboo floors, a standard fireplace, a concrete fireplace surround and grey floor.
Large contemporary open plan dining in Baltimore with purple walls, bamboo floors, a standard fireplace, a concrete fireplace surround and grey floor.
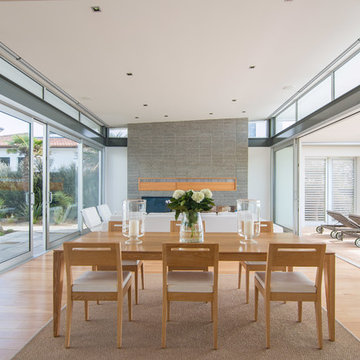
Quinn O'Connell Photo + Video
Photo of a large modern kitchen/dining combo in Auckland with white walls, medium hardwood floors, a standard fireplace and a concrete fireplace surround.
Photo of a large modern kitchen/dining combo in Auckland with white walls, medium hardwood floors, a standard fireplace and a concrete fireplace surround.

Contemporary open plan dining room and kitchen with views of the garden and adjacent interior spaces.
Inspiration for a large contemporary kitchen/dining combo in London with white walls, light hardwood floors, a hanging fireplace, a concrete fireplace surround, beige floor, recessed and panelled walls.
Inspiration for a large contemporary kitchen/dining combo in London with white walls, light hardwood floors, a hanging fireplace, a concrete fireplace surround, beige floor, recessed and panelled walls.
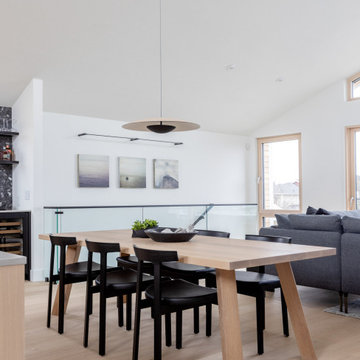
Design ideas for a mid-sized scandinavian dining room in Vancouver with white walls, light hardwood floors, a corner fireplace, a concrete fireplace surround and brown floor.
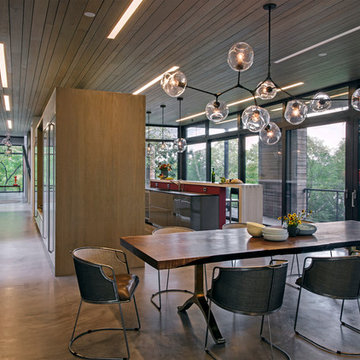
Project for: BWA
Photo of a large modern open plan dining in Boston with concrete floors, a hanging fireplace, a concrete fireplace surround and grey floor.
Photo of a large modern open plan dining in Boston with concrete floors, a hanging fireplace, a concrete fireplace surround and grey floor.

Design ideas for a mid-sized kitchen/dining combo in Other with white walls, medium hardwood floors, a ribbon fireplace, a concrete fireplace surround and vaulted.
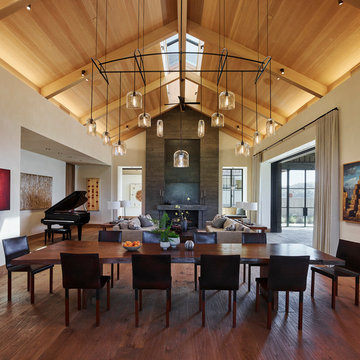
Adrian Gregorutti
Design ideas for a country open plan dining in San Francisco with beige walls, medium hardwood floors, a standard fireplace, a concrete fireplace surround and brown floor.
Design ideas for a country open plan dining in San Francisco with beige walls, medium hardwood floors, a standard fireplace, a concrete fireplace surround and brown floor.
Dining Room Design Ideas with a Concrete Fireplace Surround
1