Dining Room Design Ideas with a Concrete Fireplace Surround
Refine by:
Budget
Sort by:Popular Today
1 - 12 of 12 photos
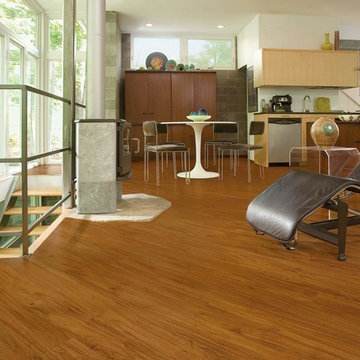
Design ideas for a mid-sized contemporary open plan dining in Kansas City with white walls, vinyl floors, a hanging fireplace and a concrete fireplace surround.
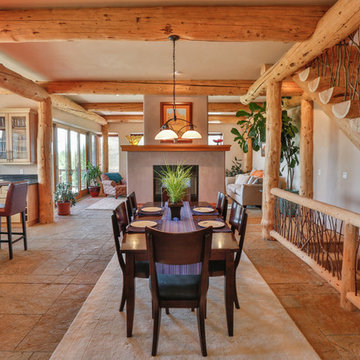
Photo of a mid-sized country kitchen/dining combo in Denver with ceramic floors, a two-sided fireplace, a concrete fireplace surround, grey walls and beige floor.
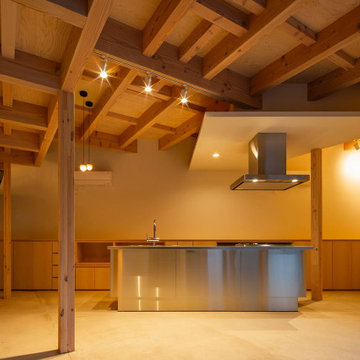
愛知県瀬戸市にある定光寺
山林を切り開いた敷地で広い。
市街化調整区域であり、分家申請となるが
実家の南側で建築可能な敷地は50坪強の三角形である。
実家の日当たりを配慮し敷地いっぱいに南側に寄せた三角形の建物を建てるようにした。
東側は うっそうとした森でありそちらからの日当たりはあまり期待できそうもない。
自然との融合という考え方もあったが 状況から融合を選択できそうもなく
隔離という判断し開口部をほぼ設けていない。
ただ樹木の高い部分にある新芽はとても美しく その部分にだけ開口部を設ける。
その開口からの朝の光はとても美しい。
玄関からアプロ-チされる低い天井の白いシンプルなロ-カを抜けると
構造材表しの荒々しい高天井であるLDKに入り、対照的な空間表現となっている。
ところどころに小さな吹き抜けを配し、二階への連続性を表現している。
二階には オ-プンな将来的な子供部屋 そこからスキップされた寝室に入る
その空間は 三角形の頂点に向かって構造材が伸びていく。
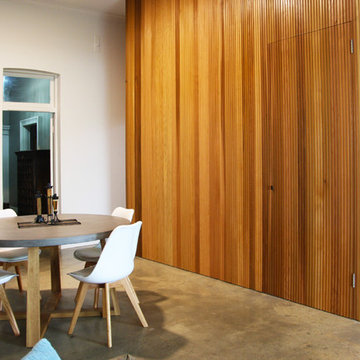
This is an example of a mid-sized open plan dining in Adelaide with white walls, concrete floors, a wood stove, a concrete fireplace surround and grey floor.
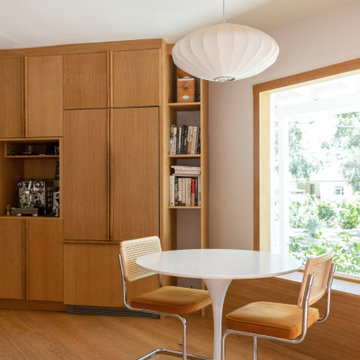
Relaxing and warm mid-tone browns that bring hygge to any space. Silvan Resilient Hardwood combines the highest-quality sustainable materials with an emphasis on durability and design. The result is a resilient floor, topped with an FSC® 100% Hardwood wear layer sourced from meticulously maintained European forests and backed by a waterproof guarantee, that looks stunning and installs with ease.
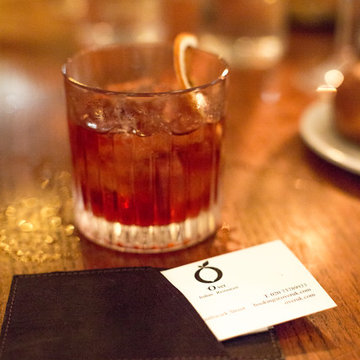
Photo: Alexander Papakonstandinou
Design ideas for a mid-sized contemporary open plan dining in London with white walls, porcelain floors, a standard fireplace, a concrete fireplace surround and grey floor.
Design ideas for a mid-sized contemporary open plan dining in London with white walls, porcelain floors, a standard fireplace, a concrete fireplace surround and grey floor.
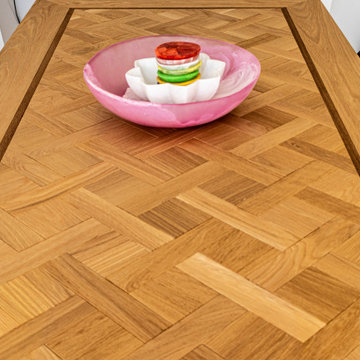
Custom made dining table and locally manufactured carver chairs, complimented with imported dining chairs.
Design ideas for a mid-sized modern dining room in Christchurch with white walls, light hardwood floors, a standard fireplace and a concrete fireplace surround.
Design ideas for a mid-sized modern dining room in Christchurch with white walls, light hardwood floors, a standard fireplace and a concrete fireplace surround.
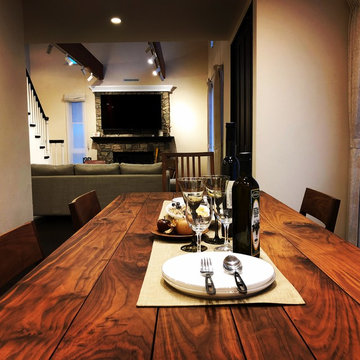
火のある暮らしを楽しむ家 Photo by KanonStylehome!
Photo of a scandinavian open plan dining in Other with beige walls, dark hardwood floors, a standard fireplace, a concrete fireplace surround and brown floor.
Photo of a scandinavian open plan dining in Other with beige walls, dark hardwood floors, a standard fireplace, a concrete fireplace surround and brown floor.
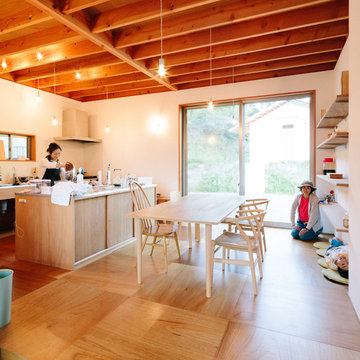
Small scandinavian kitchen/dining combo in Other with white walls, medium hardwood floors, a wood stove, a concrete fireplace surround and brown floor.
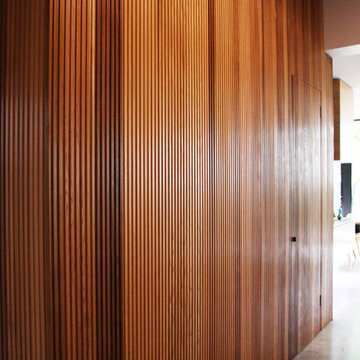
Mid-sized open plan dining in Adelaide with white walls, concrete floors, a wood stove, a concrete fireplace surround and grey floor.

愛知県瀬戸市にある定光寺
山林を切り開いた敷地で広い。
市街化調整区域であり、分家申請となるが
実家の南側で建築可能な敷地は50坪強の三角形である。
実家の日当たりを配慮し敷地いっぱいに南側に寄せた三角形の建物を建てるようにした。
東側は うっそうとした森でありそちらからの日当たりはあまり期待できそうもない。
自然との融合という考え方もあったが 状況から融合を選択できそうもなく
隔離という判断し開口部をほぼ設けていない。
ただ樹木の高い部分にある新芽はとても美しく その部分にだけ開口部を設ける。
その開口からの朝の光はとても美しい。
玄関からアプロ-チされる低い天井の白いシンプルなロ-カを抜けると
構造材表しの荒々しい高天井であるLDKに入り、対照的な空間表現となっている。
ところどころに小さな吹き抜けを配し、二階への連続性を表現している。
二階には オ-プンな将来的な子供部屋 そこからスキップされた寝室に入る
その空間は 三角形の頂点に向かって構造材が伸びていく。
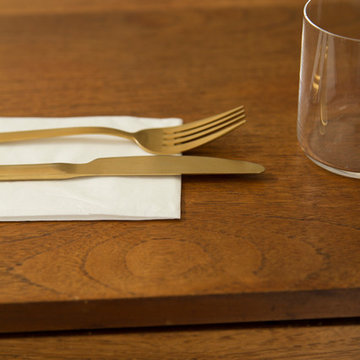
Photo: Alexander Papakonstandinou
Photo of a mid-sized contemporary open plan dining in London with white walls, porcelain floors, a standard fireplace, a concrete fireplace surround and grey floor.
Photo of a mid-sized contemporary open plan dining in London with white walls, porcelain floors, a standard fireplace, a concrete fireplace surround and grey floor.
Dining Room Design Ideas with a Concrete Fireplace Surround
1