Dining Room Design Ideas with a Corner Fireplace and Wallpaper
Refine by:
Budget
Sort by:Popular Today
1 - 15 of 15 photos
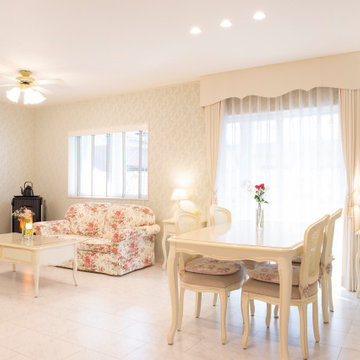
Photo of a mid-sized traditional open plan dining in Other with green walls, plywood floors, a corner fireplace, a tile fireplace surround, white floor, wallpaper and wallpaper.
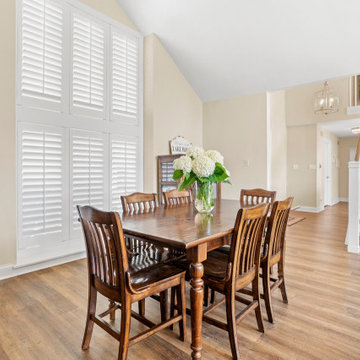
Large transitional kitchen/dining combo in Chicago with white walls, medium hardwood floors, a corner fireplace, a brick fireplace surround, brown floor, wallpaper and decorative wall panelling.
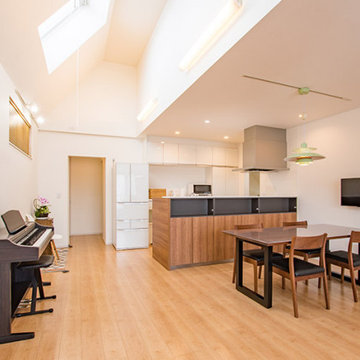
2階の0LDKから、天窓からも陽が降り注ぎ、家族の暮らしを優しく照らします。
キッチンのハイカウンターの背面収納は、細々した物や新聞・雑誌類も出し入れしやすく、サッと片付けられて便利です。
Design ideas for a modern open plan dining in Other with white walls, medium hardwood floors, a corner fireplace, brown floor, wallpaper and wallpaper.
Design ideas for a modern open plan dining in Other with white walls, medium hardwood floors, a corner fireplace, brown floor, wallpaper and wallpaper.
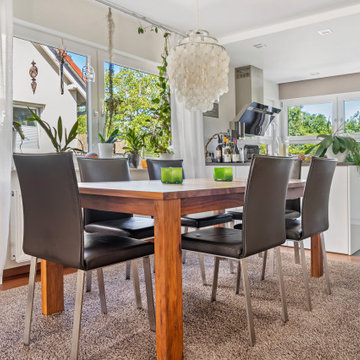
Der alte Teppich war in die Jahre gekommen und es sollten durch die Öffnung des Küchenbereichs die Materialien und Farben aufeinander abgstimmt werden. Der Wohnbereich hat eine umlaufende Einfassung aus Parkett und einen Kamin mit Steineinfassung. Alle alten Materialien und Farben sollten sich ergänzend mit den Neuen zusammenfügen ohne das etwas zu stark hervortritt. Der Teppich mit einem warmen, graubeigen Ton legt sich nicht genau im Farbton fest und passt perfekt zu den Fliesen und dem Parkett. Die Wandfarbe wurde leicht sandfarben abgetönt um den Übergang zu den Hölzern und dem Teppich weicher zu gestalten.
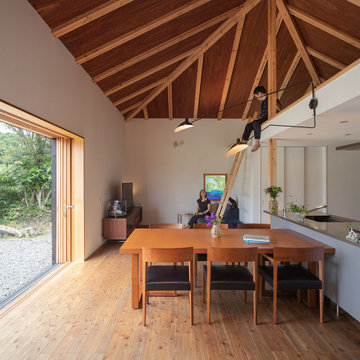
This is an example of a mid-sized modern open plan dining in Fukuoka with white walls, medium hardwood floors, a corner fireplace, brown floor, wallpaper and wallpaper.
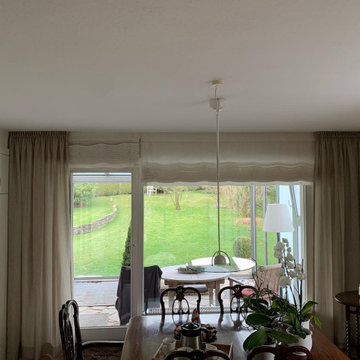
Moderne bis Englisches Landhaus-mit Natürlichen Stoffe und eine schlichte Dekoration...Alles wirkt frischer mit einen edlem Charakter
Photo of a mid-sized country open plan dining in Dusseldorf with white walls, medium hardwood floors, a corner fireplace, a brick fireplace surround, wallpaper and wallpaper.
Photo of a mid-sized country open plan dining in Dusseldorf with white walls, medium hardwood floors, a corner fireplace, a brick fireplace surround, wallpaper and wallpaper.
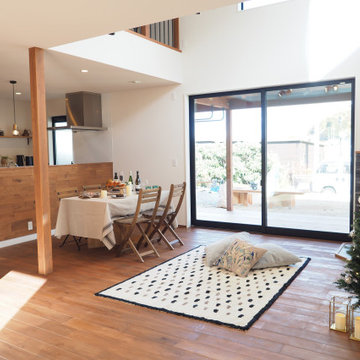
LDKの空間。お客様のこだわりの詰まった空間になりました。
Design ideas for an open plan dining in Other with white walls, dark hardwood floors, a corner fireplace, a stone fireplace surround, brown floor, wallpaper and wallpaper.
Design ideas for an open plan dining in Other with white walls, dark hardwood floors, a corner fireplace, a stone fireplace surround, brown floor, wallpaper and wallpaper.
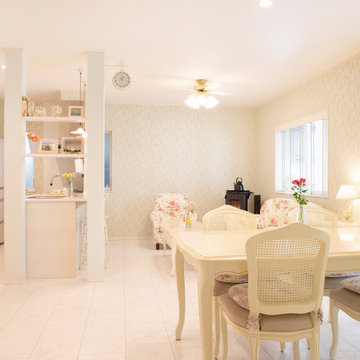
This is an example of a mid-sized traditional open plan dining in Other with green walls, plywood floors, a corner fireplace, a tile fireplace surround, white floor, wallpaper and wallpaper.
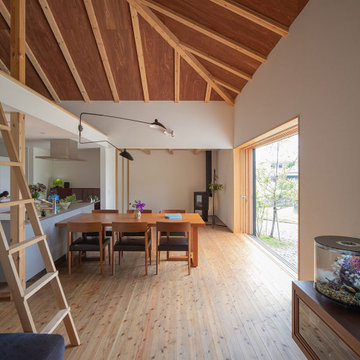
Design ideas for a mid-sized modern open plan dining in Fukuoka with white walls, medium hardwood floors, a corner fireplace, brown floor, wallpaper and wallpaper.
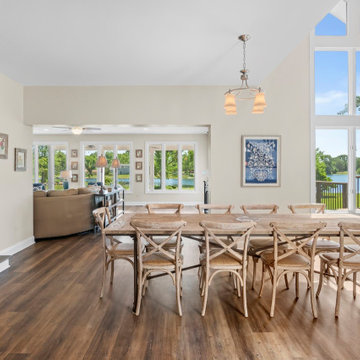
Design ideas for a large transitional kitchen/dining combo in Chicago with white walls, medium hardwood floors, a corner fireplace, a brick fireplace surround, brown floor, wallpaper and decorative wall panelling.
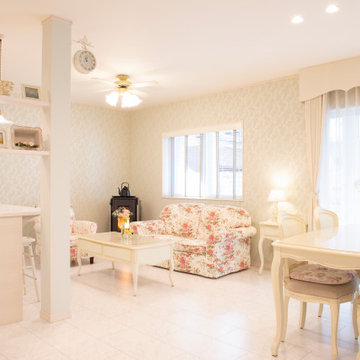
Design ideas for a mid-sized traditional open plan dining in Other with green walls, plywood floors, a corner fireplace, a tile fireplace surround, white floor, wallpaper and wallpaper.
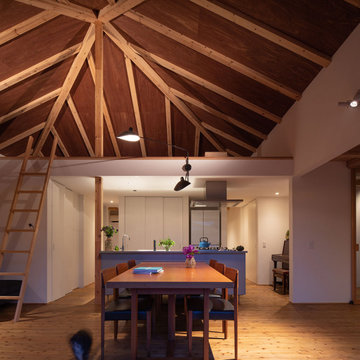
Mid-sized modern open plan dining in Fukuoka with white walls, medium hardwood floors, a corner fireplace, brown floor, wallpaper and wallpaper.
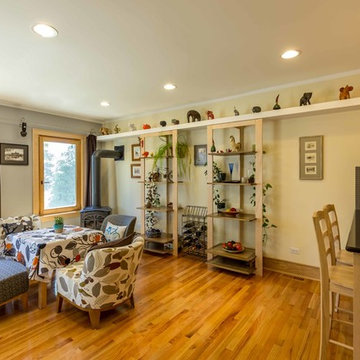
The back of this 1920s brick and siding Cape Cod gets a compact addition to create a new Family room, open Kitchen, Covered Entry, and Master Bedroom Suite above. European-styling of the interior was a consideration throughout the design process, as well as with the materials and finishes. The project includes all cabinetry, built-ins, shelving and trim work (even down to the towel bars!) custom made on site by the home owner.
Photography by Kmiecik Imagery
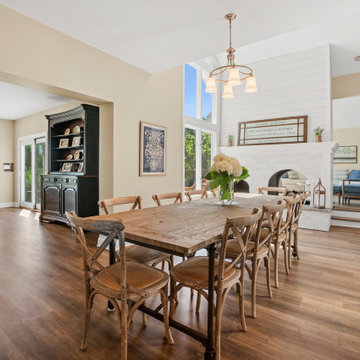
Inspiration for a large transitional kitchen/dining combo in Chicago with white walls, medium hardwood floors, a corner fireplace, a brick fireplace surround, brown floor, wallpaper and decorative wall panelling.
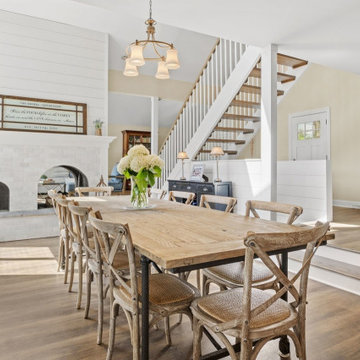
This is an example of a large transitional kitchen/dining combo in Chicago with white walls, medium hardwood floors, a corner fireplace, a brick fireplace surround, brown floor, wallpaper and decorative wall panelling.
Dining Room Design Ideas with a Corner Fireplace and Wallpaper
1