Dining Room Design Ideas with a Corner Fireplace
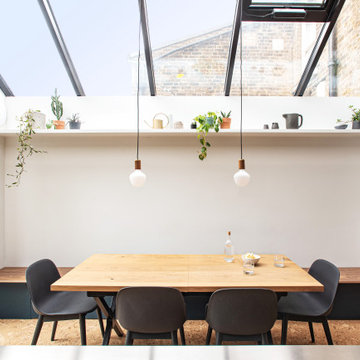
Mid-sized contemporary kitchen/dining combo in London with white walls, cork floors, a corner fireplace, a wood fireplace surround and brown floor.
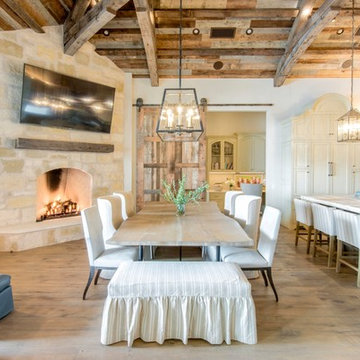
This is an example of a country open plan dining in Austin with white walls, medium hardwood floors, a corner fireplace, a stone fireplace surround and brown floor.
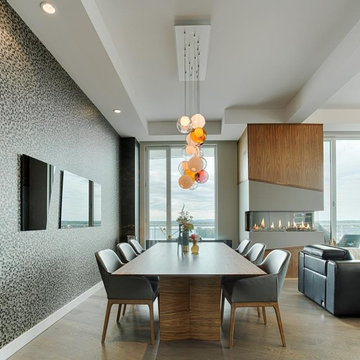
Julien Perron-Gagné
Photo of a mid-sized contemporary open plan dining in Montreal with grey walls, dark hardwood floors, a corner fireplace, a wood fireplace surround and brown floor.
Photo of a mid-sized contemporary open plan dining in Montreal with grey walls, dark hardwood floors, a corner fireplace, a wood fireplace surround and brown floor.
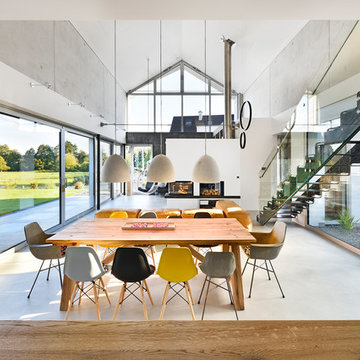
Offenes, mittelgroßes modernes Esszimmer / Wohnzimmer mit Sichtbetonwänden und hellgrauem Boden in Betonoptik. Kamin als Trennelement zu kleiner Bibliothek.
Fotograf: Ralf Dieter Bischoff
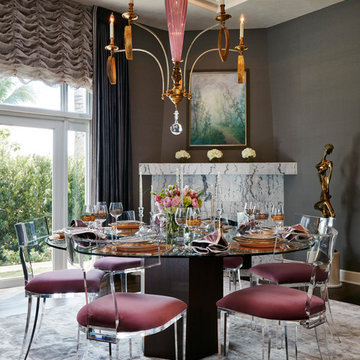
Mid-sized contemporary separate dining room in Vancouver with grey walls, carpet, a corner fireplace, grey floor and a stone fireplace surround.
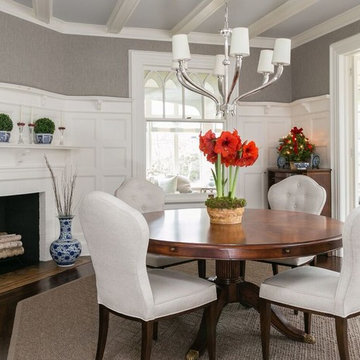
Transitional separate dining room in New York with grey walls, dark hardwood floors and a corner fireplace.
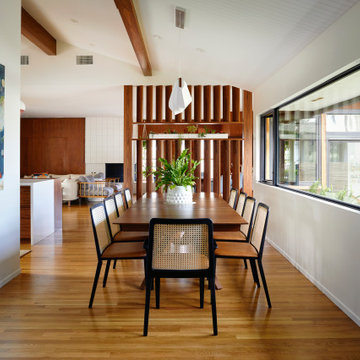
This is an example of a midcentury open plan dining in San Diego with white walls, light hardwood floors, a corner fireplace, a concrete fireplace surround and exposed beam.
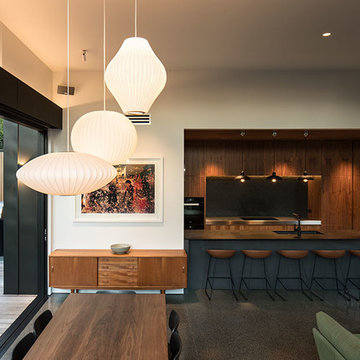
Simon Devitt
Inspiration for a mid-sized midcentury kitchen/dining combo in Auckland with white walls, concrete floors, a corner fireplace and a stone fireplace surround.
Inspiration for a mid-sized midcentury kitchen/dining combo in Auckland with white walls, concrete floors, a corner fireplace and a stone fireplace surround.
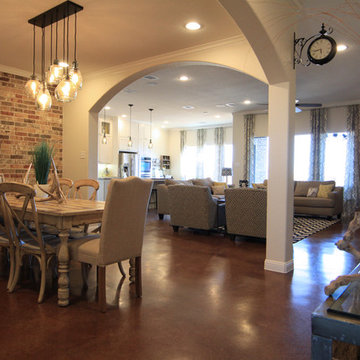
Photo of a mid-sized transitional kitchen/dining combo in Austin with beige walls, concrete floors, a corner fireplace and a brick fireplace surround.
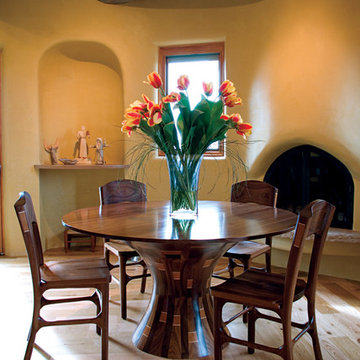
This is an example of a dining room in Albuquerque with beige walls, a corner fireplace and light hardwood floors.
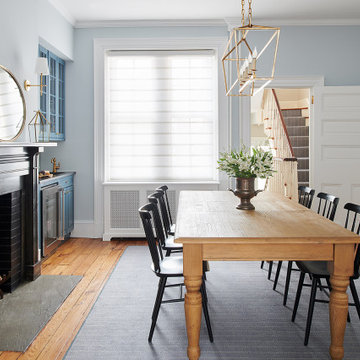
Our clients brought us in to make a second floor refuge in advance of the arrival of their first child. This Society Hill rowhome had original baseboard and casing with decades of wear and layers of lead paint. In this case we decided restoration was not the best option for various reasons. We installed all new trim profiles, custom built-ins and radiator covers. Floors were refinished. The bar got a refresh. The original fireplace mantle in the dining room was, and is amazing - that stayed. The living room mantle was an awkwardly sized wood piece. We designed a more contemporary stone mantle that would complement, not compete with the dining room. Both got a black brick interior to tie them together stylistically.
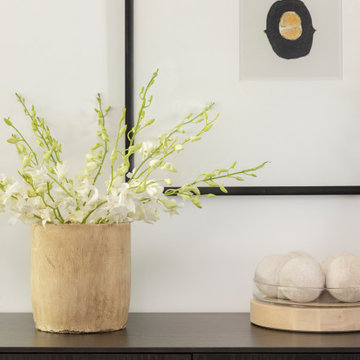
Layers of texture and high contrast in this mid-century modern dining room. Inhabit living recycled wall flats painted in a high gloss charcoal paint as the feature wall. Three-sided flare fireplace adds warmth and visual interest to the dividing wall between dining room and den.
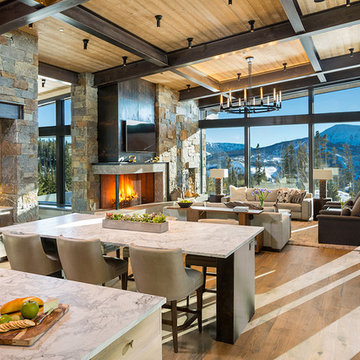
Design ideas for a large country open plan dining in Other with medium hardwood floors, a stone fireplace surround, brown floor and a corner fireplace.
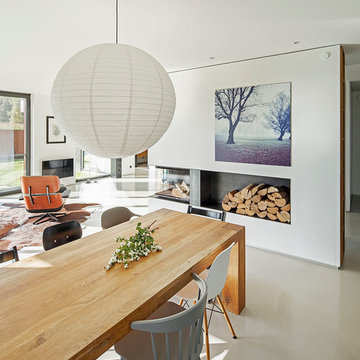
Architekt: Beckmann Architekten Gütersloh
Fotografie: www.schoepgens.com
Frank Schoepgens ist ein professioneller Fotodesigner aus Köln / NRW mit den Schwerpunkten Porträtfotografie, Architekturfotografie und Corporatefotografie / Unternehmensfotografie.
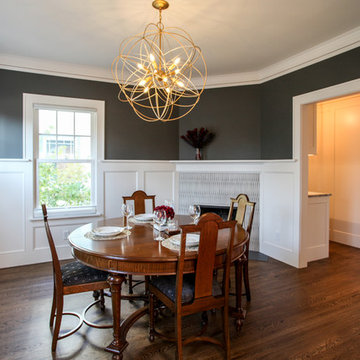
Jenna & Lauren Weiler
Design ideas for a mid-sized traditional separate dining room in Minneapolis with medium hardwood floors, a corner fireplace, a tile fireplace surround, brown floor and grey walls.
Design ideas for a mid-sized traditional separate dining room in Minneapolis with medium hardwood floors, a corner fireplace, a tile fireplace surround, brown floor and grey walls.
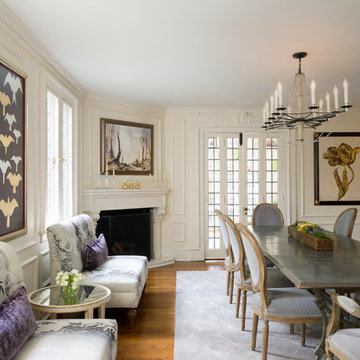
This is an example of a large traditional separate dining room in Philadelphia with white walls, medium hardwood floors, a corner fireplace and a tile fireplace surround.

Inspiration for a large country dining room in Phoenix with medium hardwood floors and a corner fireplace.
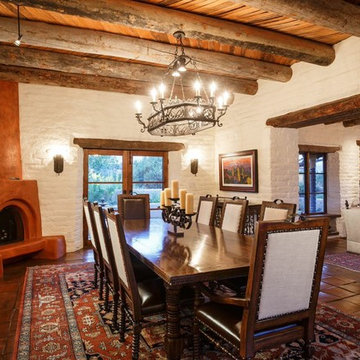
Design ideas for a large open plan dining in Albuquerque with white walls, terra-cotta floors, a corner fireplace and a plaster fireplace surround.
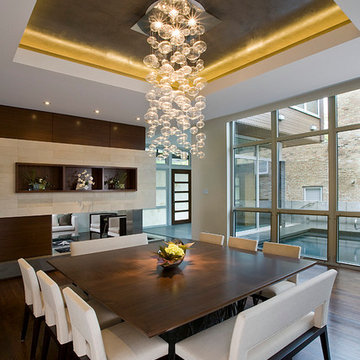
Linda Oyama Bryan
Inspiration for a contemporary dining room in Chicago with a corner fireplace.
Inspiration for a contemporary dining room in Chicago with a corner fireplace.
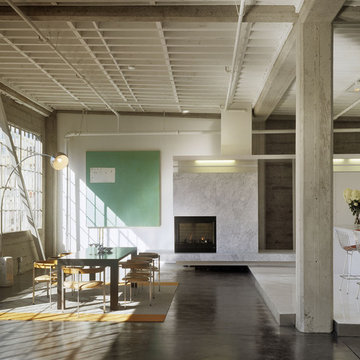
This is an example of a mid-sized industrial kitchen/dining combo in San Francisco with white walls, dark hardwood floors, brown floor, a corner fireplace and a stone fireplace surround.
Dining Room Design Ideas with a Corner Fireplace
3