Dining Room Design Ideas with a Corner Fireplace
Refine by:
Budget
Sort by:Popular Today
81 - 100 of 1,514 photos
Item 1 of 2
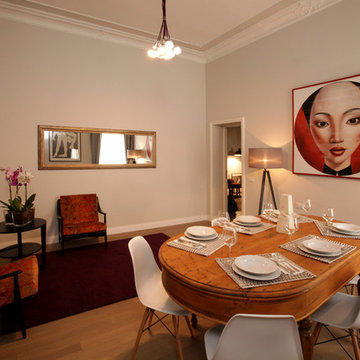
Photo of a mid-sized eclectic separate dining room in Rome with beige walls, a corner fireplace, beige floor, light hardwood floors and a plaster fireplace surround.
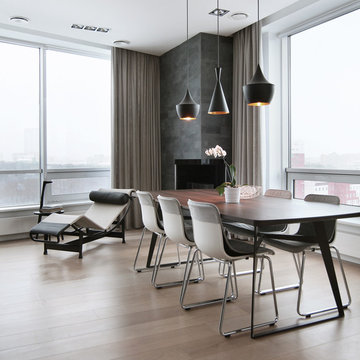
Graphite Box
Design ideas for a contemporary open plan dining in Other with light hardwood floors, a concrete fireplace surround and a corner fireplace.
Design ideas for a contemporary open plan dining in Other with light hardwood floors, a concrete fireplace surround and a corner fireplace.
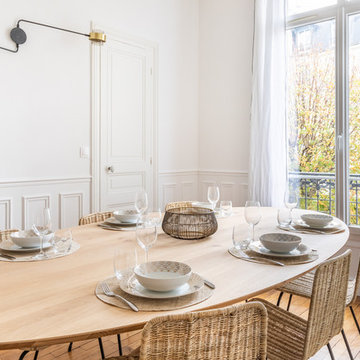
This is an example of a large contemporary separate dining room in Paris with pink walls, medium hardwood floors, a corner fireplace and brown floor.
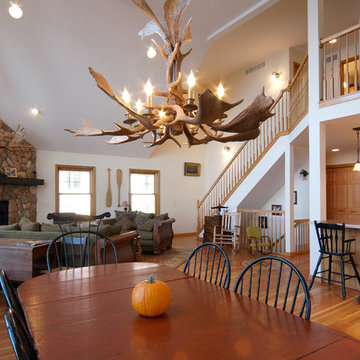
Design ideas for a mid-sized country open plan dining in Detroit with white walls, light hardwood floors, a corner fireplace and a stone fireplace surround.
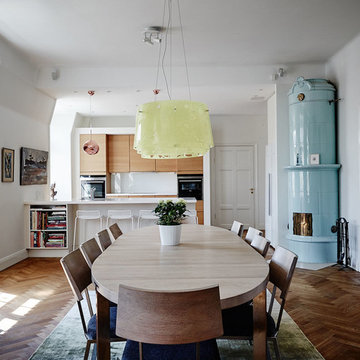
This is an example of a scandinavian kitchen/dining combo in Stockholm with white walls, dark hardwood floors and a corner fireplace.
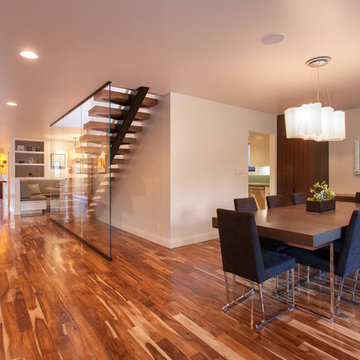
Dining Room and adjacent feature staircase (including Starphire ultra clear low-iron glass divider wall) with Kitchen beyond. Front entry in background. Photo by Clark Dugger
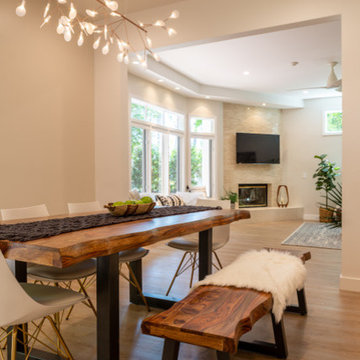
Mid-sized scandinavian kitchen/dining combo in Los Angeles with beige walls, light hardwood floors, a corner fireplace, a stone fireplace surround and beige floor.
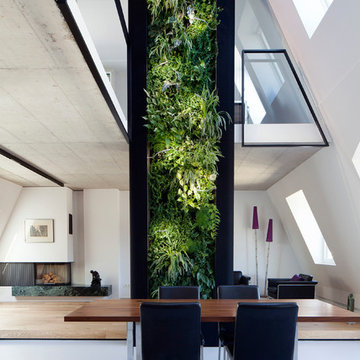
Foto: Caroline Sieg
Photo of a modern dining room in Cologne with white walls, a corner fireplace and grey floor.
Photo of a modern dining room in Cologne with white walls, a corner fireplace and grey floor.
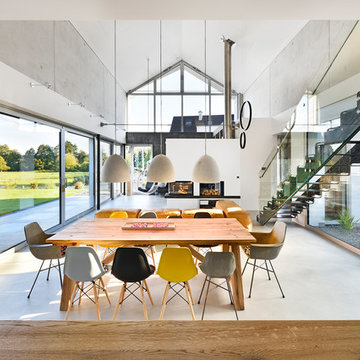
Offenes, mittelgroßes modernes Esszimmer / Wohnzimmer mit Sichtbetonwänden und hellgrauem Boden in Betonoptik. Kamin als Trennelement zu kleiner Bibliothek.
Fotograf: Ralf Dieter Bischoff
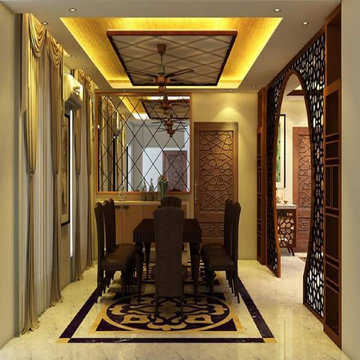
Firstly, I believe having a place that cultivates creativity, fosters synergy, promotes teamwork, and inspires all folks that reside in it. One of these dynamic office interior paintings surroundings may be the important thing to attain and even surpassing, your employer’s targets. So, we are a reliable and modern workplace interior design organization in Bangladesh that will comprehend your aspiration to attain corporation dynamics.
Cubic interior design Bd Having a properly-designed workplace brings out the exceptional on your human beings, as it caters to all their personal and expert wishes. Their abilities become completely realized, which means that maximum productiveness on your enterprise. So, it’s well worth considering workplace area protection for the betterment of the organization’s environment.
At Cubic interior design, we understand the above matters absolutely, layout and build workplace space interior design and renovation in Bangladesh. Office interior design & maintenance offerings were our specializations for years, even more, we’re confident to ensure the excellent feasible service for you.
Sooner or later, Our space making plans experts create revolutionary & inspiring trading office indoor layout in Bangladesh, we’re proud of our capability to help clients from initial indoors layout formation via whole commercial office interior design in Dhaka and throughout Bangladesh.

The existing great room got some major updates as well to ensure that the adjacent space was stylistically cohesive. The upgrades include new/reconfigured windows and trim, a dramatic fireplace makeover, new hardwood floors, and a flexible dining room area. Similar finishes were repeated here with brass sconces, a craftsman style fireplace mantle, and the same honed marble for the fireplace hearth and surround.
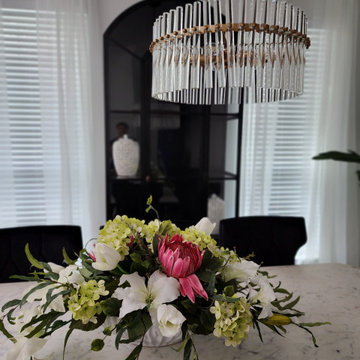
This dated formal dining and living room got a new modern glam look with our design. We brought in all new furniture, artwork, curtains, accent lighting, blinds, accent decor, rugs, and custom floral arrangements. We also painted the hand rail, newel posts, and bottom step in Limousine Leather by Behr as well as the hearth, mantle and surround of the fireplace. This space feels fresh,, elegant and modern now with the design we did.
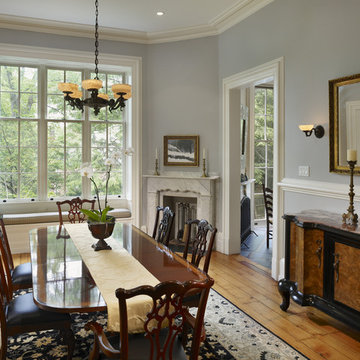
Photography: Barry Halkin
Design ideas for a traditional dining room in Philadelphia with a corner fireplace and grey walls.
Design ideas for a traditional dining room in Philadelphia with a corner fireplace and grey walls.

This is an example of a mid-sized country dining room in Kansas City with white walls, terra-cotta floors, a corner fireplace, multi-coloured floor and exposed beam.
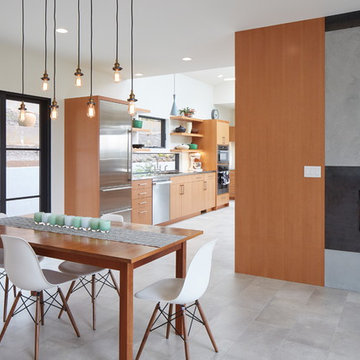
Sally Painter
Photo of a mid-sized contemporary kitchen/dining combo in Portland with white walls, porcelain floors, a corner fireplace, a plaster fireplace surround and grey floor.
Photo of a mid-sized contemporary kitchen/dining combo in Portland with white walls, porcelain floors, a corner fireplace, a plaster fireplace surround and grey floor.
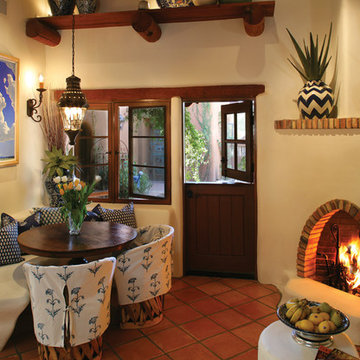
Breakfast nook fireplace
Dining room in Phoenix with beige walls, a corner fireplace and terra-cotta floors.
Dining room in Phoenix with beige walls, a corner fireplace and terra-cotta floors.
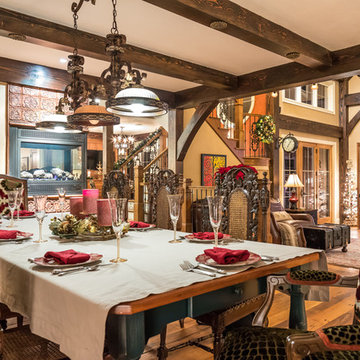
Mid-sized eclectic open plan dining in Burlington with beige walls, medium hardwood floors, a corner fireplace and a tile fireplace surround.
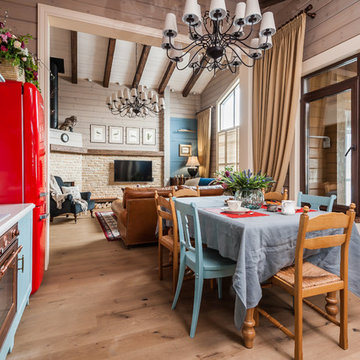
Кухня кантри, стол и голубые стулья. Обеденный стол со стульями.
Design ideas for a mid-sized country kitchen/dining combo in Other with beige walls, medium hardwood floors, a corner fireplace, a stone fireplace surround, brown floor, exposed beam and wood walls.
Design ideas for a mid-sized country kitchen/dining combo in Other with beige walls, medium hardwood floors, a corner fireplace, a stone fireplace surround, brown floor, exposed beam and wood walls.
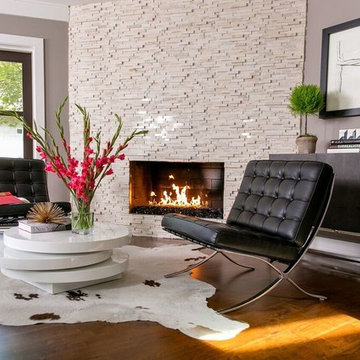
We labeled this spot the sitting room… It’s actually part of the dining room.
The previous owners had a pine fireplace mantle We re-designed it with stacked polished travertine and a ribbon style fireplace. The charcoal glass added a lil splarkle instead of the tradidtional “log” option. to gives this pass through space a cozy “clean” look
Furniture:
We added two iconic Barcelona chairs and a modern lacquered table. The fireplace adds a beautiful decorative accent to the dining room just several feet away
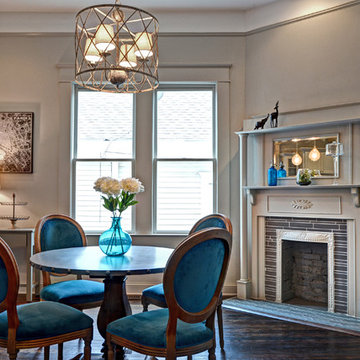
Tone on tone palette is one of the features of this dining room. The moulding is the same gray color as the walls. Fireplace is also the same color creating a warm, soft, inviting room next to the open kitchen. Dark stained original heart of pine flooring anchors the look.
Dining Room Design Ideas with a Corner Fireplace
5