Dining Room Design Ideas with Dark Hardwood Floors and a Hanging Fireplace
Refine by:
Budget
Sort by:Popular Today
1 - 20 of 69 photos
Item 1 of 3

Wall colour: Grey Moss #234 by Little Greene | Chandelier is the large Rex pendant by Timothy Oulton | Joinery by Luxe Projects London
Photo of a large transitional open plan dining in London with grey walls, dark hardwood floors, a hanging fireplace, a stone fireplace surround, brown floor, coffered and panelled walls.
Photo of a large transitional open plan dining in London with grey walls, dark hardwood floors, a hanging fireplace, a stone fireplace surround, brown floor, coffered and panelled walls.
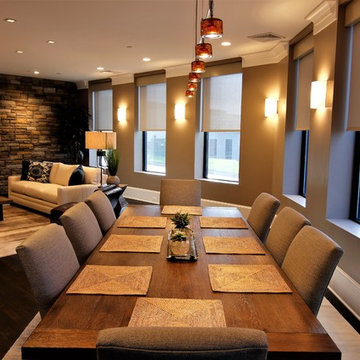
Mid-sized modern kitchen/dining combo in Baltimore with brown walls, dark hardwood floors, a hanging fireplace, a stone fireplace surround and brown floor.
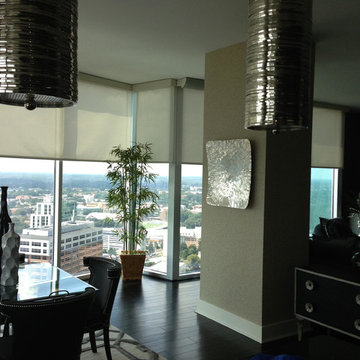
This is an example of a mid-sized contemporary open plan dining in Other with dark hardwood floors, brown floor, white walls and a hanging fireplace.
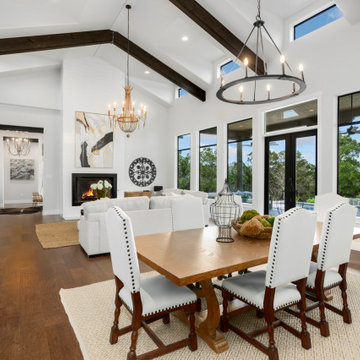
Photo of a mid-sized country open plan dining in Austin with white walls, dark hardwood floors, a hanging fireplace, a metal fireplace surround, brown floor and vaulted.
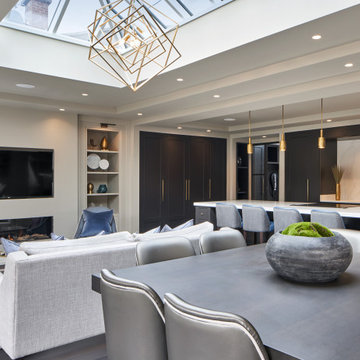
Overview shot of open-plan kitchen/dining/living with pyramid rooflight.
Inspiration for a large contemporary open plan dining in Dublin with dark hardwood floors, a hanging fireplace, a plaster fireplace surround and grey floor.
Inspiration for a large contemporary open plan dining in Dublin with dark hardwood floors, a hanging fireplace, a plaster fireplace surround and grey floor.
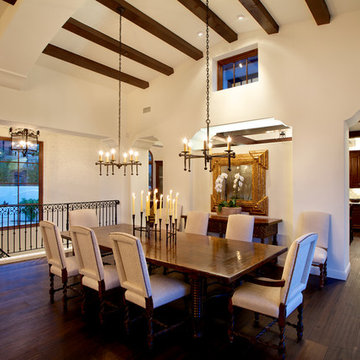
Brent Haywood
Photo of a mid-sized mediterranean open plan dining in San Diego with white walls, dark hardwood floors, a hanging fireplace and brown floor.
Photo of a mid-sized mediterranean open plan dining in San Diego with white walls, dark hardwood floors, a hanging fireplace and brown floor.
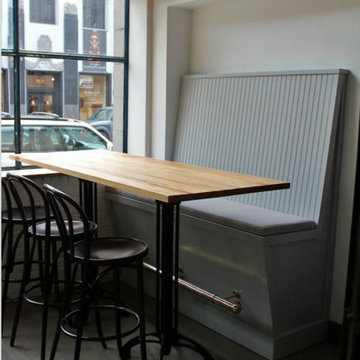
Design ideas for a mid-sized industrial open plan dining in Seattle with white walls, dark hardwood floors, a hanging fireplace and black floor.
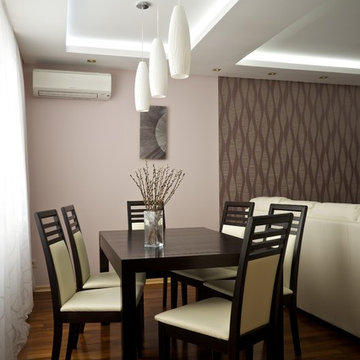
This is an example of a mid-sized contemporary dining room in Other with pink walls, dark hardwood floors, a hanging fireplace, a plaster fireplace surround and brown floor.
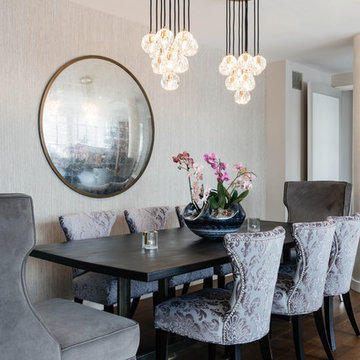
Custom 12-foot dining table of Sapele wood and aged iron is accented by double modern chandeliers. Photo Credit Nick Glimenakis
This is an example of a mid-sized contemporary open plan dining in New York with beige walls, dark hardwood floors, a hanging fireplace, a stone fireplace surround and brown floor.
This is an example of a mid-sized contemporary open plan dining in New York with beige walls, dark hardwood floors, a hanging fireplace, a stone fireplace surround and brown floor.
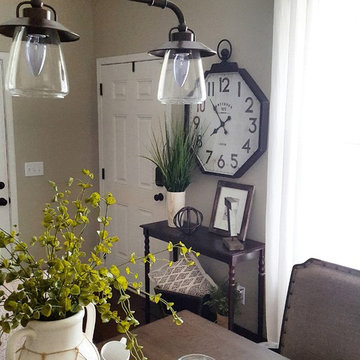
Design ideas for a mid-sized country kitchen/dining combo in Wilmington with beige walls, dark hardwood floors, a hanging fireplace, a wood fireplace surround and brown floor.
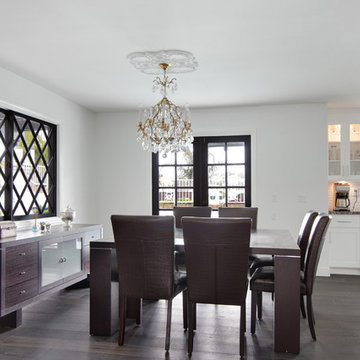
This project was a one of a kind remodel. it included the demolition of a previously existing wall separating the kitchen area from the living room. The inside of the home was completely gutted down to the framing and was remodeled according the owners specifications.
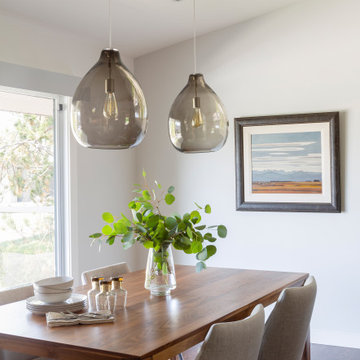
Our client purchased this 1960s home in it’s near original state, and from the moment we saw it we knew it would quickly become one of our favourite projects! We worked together to ensure that the new design would stick to it’s true roots and create better functioning spaces for her to enjoy. Clean lines and contrasting finishes work together to achieve a modern home that is welcoming, fun, and perfect for entertaining - exactly what midcentury modern design is all about!
Designer: Susan DeRidder of Live Well Interiors Inc.
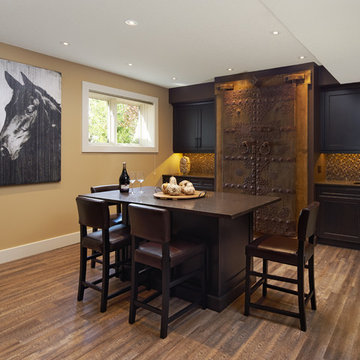
Design ideas for a mid-sized arts and crafts kitchen/dining combo in Calgary with brown walls, dark hardwood floors, a hanging fireplace, a stone fireplace surround and brown floor.
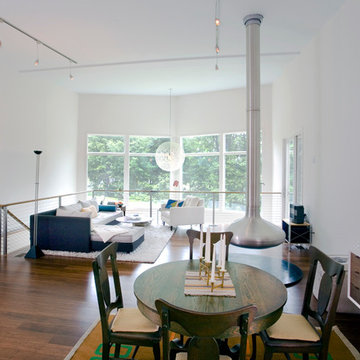
This dining area is open to both the kitchen and living areas, giving the space a larger feel and is the connector of all the upper level spaces.
Photo by Philip Jensen Carter
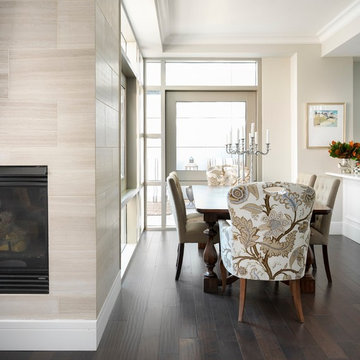
Dining Room with Floral Head Chairs
Inspiration for a small transitional kitchen/dining combo in Denver with beige walls, dark hardwood floors, a hanging fireplace, a tile fireplace surround and brown floor.
Inspiration for a small transitional kitchen/dining combo in Denver with beige walls, dark hardwood floors, a hanging fireplace, a tile fireplace surround and brown floor.
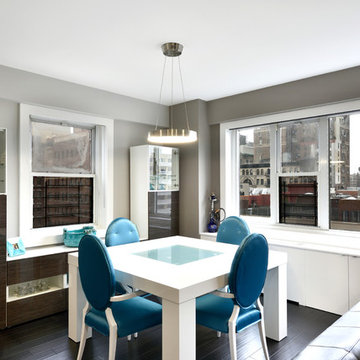
Gut renovation of west village apartment
Steven Smith
Inspiration for a mid-sized contemporary dining room in New York with grey walls, dark hardwood floors, a hanging fireplace and a metal fireplace surround.
Inspiration for a mid-sized contemporary dining room in New York with grey walls, dark hardwood floors, a hanging fireplace and a metal fireplace surround.
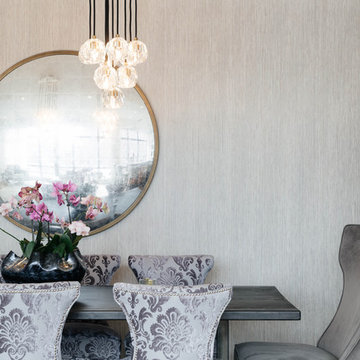
Double Boule chandeliers accented by the Philip Jefferies wallpaper. Photo Credit: Nick Glimenakis
Mid-sized contemporary open plan dining in New York with beige walls, dark hardwood floors, a hanging fireplace and a stone fireplace surround.
Mid-sized contemporary open plan dining in New York with beige walls, dark hardwood floors, a hanging fireplace and a stone fireplace surround.
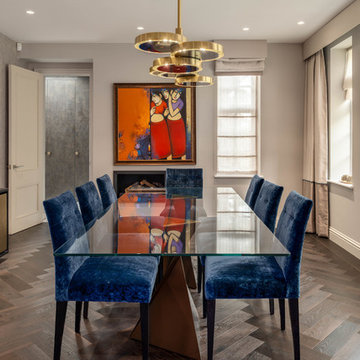
The glass dining table has two bronze and brass triangular pedestals. The sideboard in metal and brass doors appears to float against the textured metallic wallpaper.
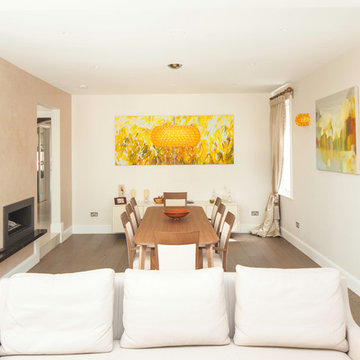
Family dining room with solid wood furniture. Photo Credit: Anthony Harrison. Paintings by Alicia Zimnickas. Interior design: Alicia Zimnickas for Amberth.
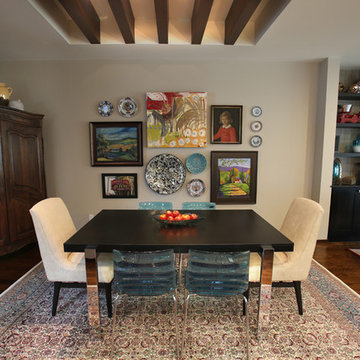
room2improve worked with the clients in this Birmingham Michigan home for about a year. The client went room by room. The rugs and the armoire were existing, and the client wanted to incorporate them into a more eclectic and contemporary look. Through our consultation services, they achieved what they wanted without the long term commitments and service fees of some interior design firms. They wanted floor plans, art and accessory ideas, some new furnitures, wall colors, wallpaper ideas, and built-in ideas.
Dining Room Design Ideas with Dark Hardwood Floors and a Hanging Fireplace
1