Dining Room Design Ideas with Travertine Floors and a Metal Fireplace Surround
Refine by:
Budget
Sort by:Popular Today
1 - 20 of 22 photos
Item 1 of 3

Enjoying adjacency to a two-sided fireplace is the dining room. Above is a custom light fixture with 13 glass chrome pendants. The table, imported from Thailand, is Acacia wood.
Project Details // White Box No. 2
Architecture: Drewett Works
Builder: Argue Custom Homes
Interior Design: Ownby Design
Landscape Design (hardscape): Greey | Pickett
Landscape Design: Refined Gardens
Photographer: Jeff Zaruba
See more of this project here: https://www.drewettworks.com/white-box-no-2/
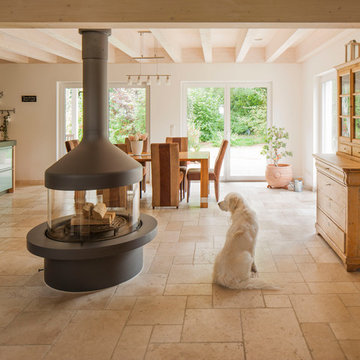
Da steht auch der vierbeinige Hausgenosse drauf: Naturstein sorgt für ein tolles Raumklima und fühlt sich gut an - besonders in er kalten Jahreszeit im Dialog mit einem schicken Kaminofen!
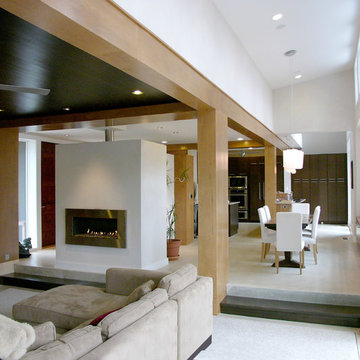
The axis from Living Room to Dining Room to Kitchen. The windows to the right face due south to allow maximum natural light and heat in winter, while roof overhangs keep out solar gain in the summer.
David Quillin, Echelon Homes
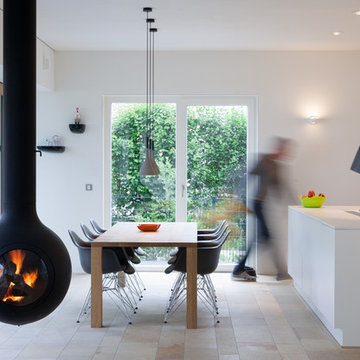
H.Stolz
Design ideas for a mid-sized contemporary kitchen/dining combo in Munich with white walls, travertine floors, a hanging fireplace and a metal fireplace surround.
Design ideas for a mid-sized contemporary kitchen/dining combo in Munich with white walls, travertine floors, a hanging fireplace and a metal fireplace surround.
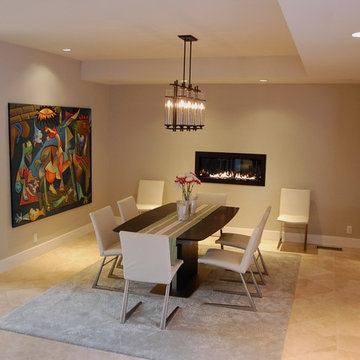
This is an example of a mid-sized contemporary open plan dining in Orange County with travertine floors, beige walls, a ribbon fireplace and a metal fireplace surround.
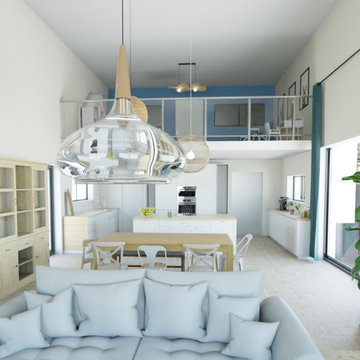
Les clients sont en pleine rénovation d'une grange, et ils avaient besoin de visualiser leur futur intérieur. Avec leur indication, nous avons réaliser un plan 3D de la future grange aménagée et avons fait des photos réalistes afin qu'ils se rendent compte de leur futur intérieur.
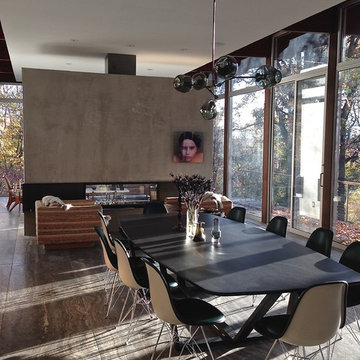
Wall of floor to ceiling glass. Travertine slab flooring. Custom black stained oak 10' dining table. Vintage chairs.
Lindsey Adelman custom chandelier
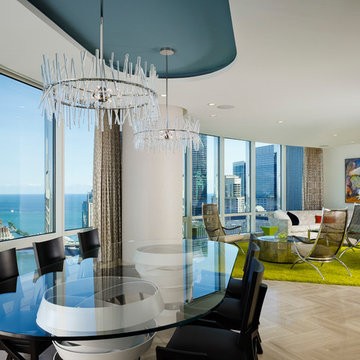
Mechanical hardware for the motorized sheer draperies is concealed by the dropped ceiling. We created a pocket to hide the track and motors in keeping with the contemporary architectural style.
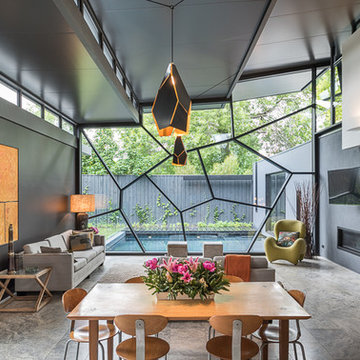
Andrew Ashton Photography
Inspiration for a contemporary dining room in Melbourne with grey walls, travertine floors, a standard fireplace and a metal fireplace surround.
Inspiration for a contemporary dining room in Melbourne with grey walls, travertine floors, a standard fireplace and a metal fireplace surround.
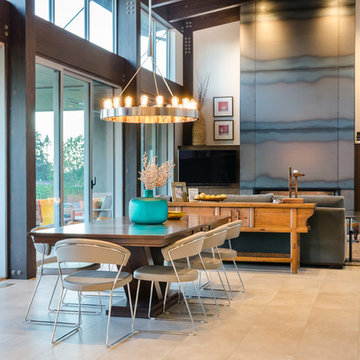
© Calvin Owen Jones | Calvin Owen Jones Photography | www.calvinowenjones.ca || Grimwood Architecture
Design ideas for a contemporary open plan dining in Vancouver with beige walls, travertine floors, a standard fireplace, a metal fireplace surround and beige floor.
Design ideas for a contemporary open plan dining in Vancouver with beige walls, travertine floors, a standard fireplace, a metal fireplace surround and beige floor.
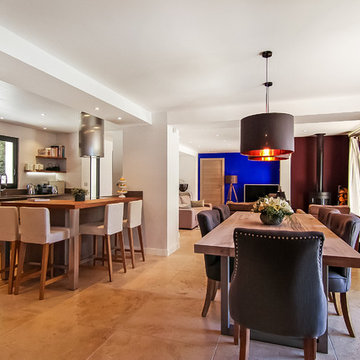
Espace ouvert avec une salle à manger, une cuisine, un salon.
Large contemporary kitchen/dining combo in Nice with white walls, travertine floors, a wood stove, a metal fireplace surround and beige floor.
Large contemporary kitchen/dining combo in Nice with white walls, travertine floors, a wood stove, a metal fireplace surround and beige floor.
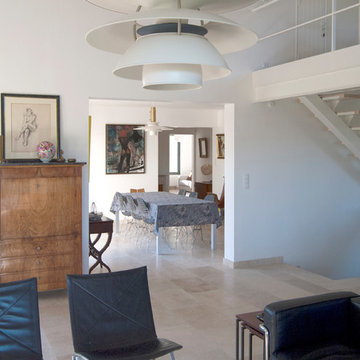
UN1ON
Design ideas for a mid-sized transitional open plan dining in Strasbourg with white walls, travertine floors, a wood stove, a metal fireplace surround and beige floor.
Design ideas for a mid-sized transitional open plan dining in Strasbourg with white walls, travertine floors, a wood stove, a metal fireplace surround and beige floor.
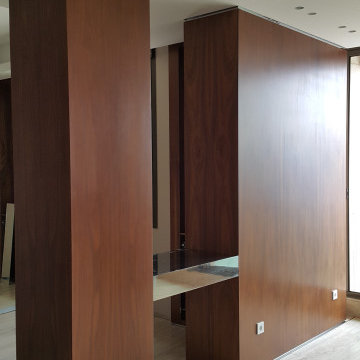
Design ideas for a large modern open plan dining in Other with white walls, travertine floors, a standard fireplace, a metal fireplace surround, beige floor, recessed and panelled walls.
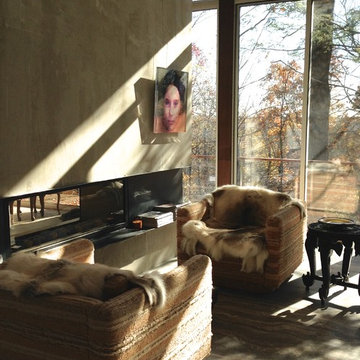
Wall of floor to ceiling glass. Travertine slab flooring. Vintage chairs with original fabric from 1963
This is an example of an expansive contemporary open plan dining in New York with white walls, travertine floors, a two-sided fireplace, a metal fireplace surround and grey floor.
This is an example of an expansive contemporary open plan dining in New York with white walls, travertine floors, a two-sided fireplace, a metal fireplace surround and grey floor.
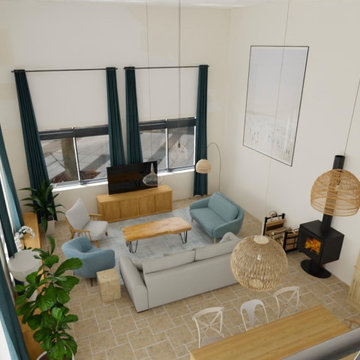
Les clients sont en pleine rénovation d'une grange, et ils avaient besoin de visualiser leur futur intérieur. Avec leur indication, nous avons réaliser un plan 3D de la future grange aménagée et avons fait des photos réalistes afin qu'ils se rendent compte de leur futur intérieur.
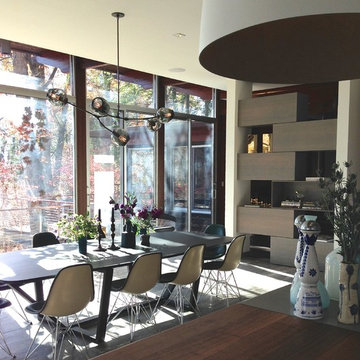
Wall of floor to ceiling glass. Travertine slab flooring. Custom shelving/room divider by robertaustingonzalez
Photo of an expansive contemporary open plan dining in New York with white walls, travertine floors, a two-sided fireplace, a metal fireplace surround and grey floor.
Photo of an expansive contemporary open plan dining in New York with white walls, travertine floors, a two-sided fireplace, a metal fireplace surround and grey floor.
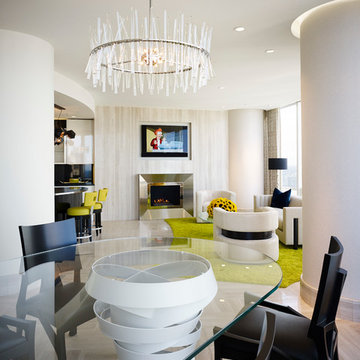
A more gracious effect was achieved by removing a wall between the dining area, den, and kitchen- an effective strategy we've used in multiple other Trump homes- always for the same reason. Without a wall built right down the middle the room's columns appear more sculptural.
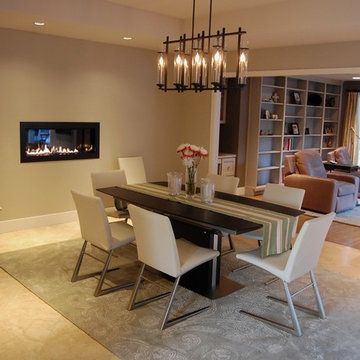
Design ideas for a mid-sized transitional open plan dining in Orange County with beige walls, travertine floors, a standard fireplace and a metal fireplace surround.
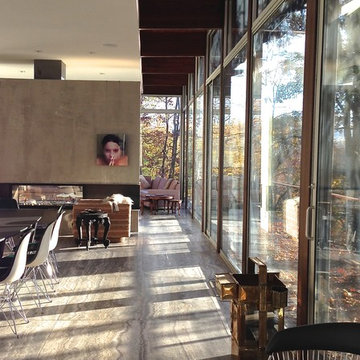
Wall of floor to ceiling glass. Travertine slab flooring.
Inspiration for an expansive contemporary open plan dining in New York with white walls, travertine floors, a two-sided fireplace, a metal fireplace surround and grey floor.
Inspiration for an expansive contemporary open plan dining in New York with white walls, travertine floors, a two-sided fireplace, a metal fireplace surround and grey floor.
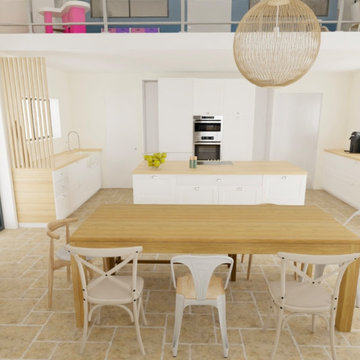
Les clients sont en pleine rénovation d'une grange, et ils avaient besoin de visualiser leur futur intérieur. Avec leur indication, nous avons réaliser un plan 3D de la future grange aménagée et avons fait des photos réalistes afin qu'ils se rendent compte de leur futur intérieur.
Dining Room Design Ideas with Travertine Floors and a Metal Fireplace Surround
1