Dining Room Design Ideas with a Metal Fireplace Surround
Refine by:
Budget
Sort by:Popular Today
61 - 80 of 1,871 photos
Item 1 of 2
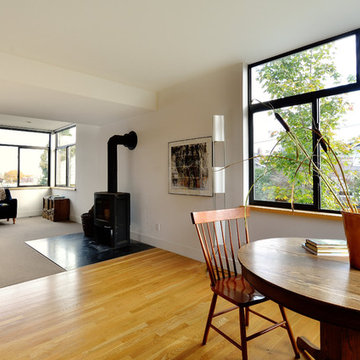
The living and reading areas are connected by a wood stove. Corner windows differentiate the light, view and space.
Photo by: Joe Iano
This is an example of a large modern open plan dining in Seattle with white walls, a wood stove, dark hardwood floors, brown floor and a metal fireplace surround.
This is an example of a large modern open plan dining in Seattle with white walls, a wood stove, dark hardwood floors, brown floor and a metal fireplace surround.
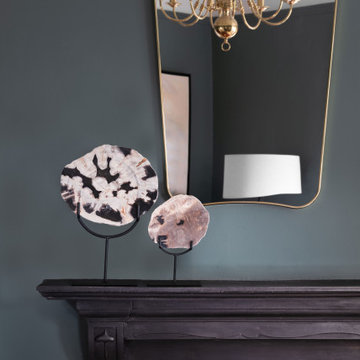
Photo of a mid-sized eclectic dining room in Cheshire with green walls, light hardwood floors, a standard fireplace, a metal fireplace surround and brown floor.
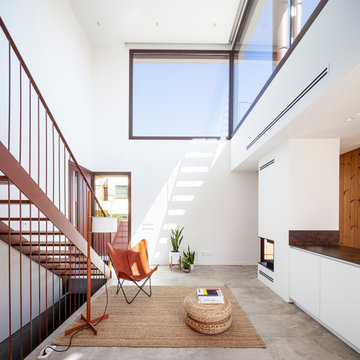
Design ideas for a mid-sized contemporary kitchen/dining combo in Other with white walls, porcelain floors, a two-sided fireplace, a metal fireplace surround and beige floor.
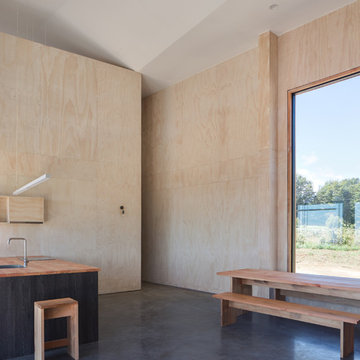
Felipe Fontecilla
Photo of a modern open plan dining in Other with white walls, concrete floors, a wood stove, a metal fireplace surround and grey floor.
Photo of a modern open plan dining in Other with white walls, concrete floors, a wood stove, a metal fireplace surround and grey floor.
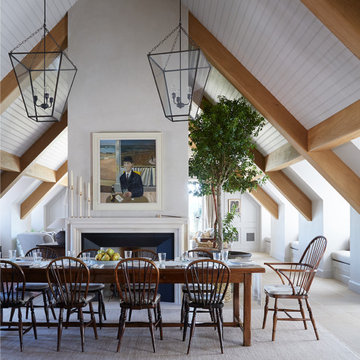
Once home to antiquarian Horace Walpole, ‘Heckfield Place’ has been judiciously re-crafted into an ‘effortlessly stylish' countryside hotel with beautiful bedrooms, as well as two restaurants, a private cinema, Little Bothy spa, wine cellar, gardens and Home Farm, centred on sustainability and biodynamic farming principles.
Spratley & Partners completed the dramatic transformation of the 430-acre site in Hampshire into the UK’s most eagerly anticipated, luxury hotel in 2018, after a significant programme of restoration works which began in 2009 for private investment company, Morningside Group.
Later, modern additions to the site, which was being used as a conference centre and wedding venue, were largely unsympathetic and not in-keeping with the original form and layout; the house was extended in the 1980s with a block of bedrooms and conference facilities which were small, basic and required substantial upgrading. The rooms in the listed building had also been subdivided, creating cramped spaces and disrupting the historical plan of the house.
After years of careful restoration and collaboration, this elegant, Grade II listed Georgian house and estate has been brought back to life and sensitively woven into its secluded landscape surroundings.
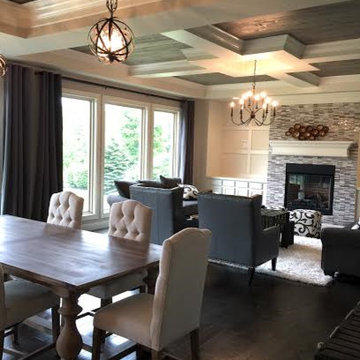
This is an example of a mid-sized transitional open plan dining in Cincinnati with dark hardwood floors, a standard fireplace, a metal fireplace surround and grey walls.
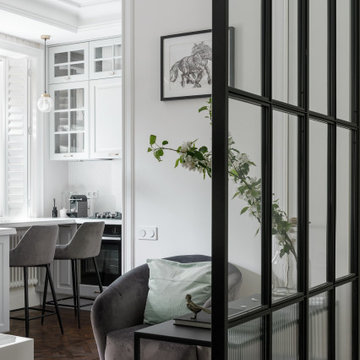
Inspiration for a mid-sized scandinavian kitchen/dining combo in Saint Petersburg with white walls, vinyl floors, a wood stove, a metal fireplace surround, white floor and recessed.
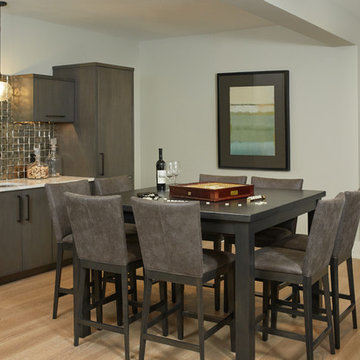
Shiloh Eclipse wet bar Recon White Oak frameless cabinets in Meadow. Visbeen Architects, Lynn Hollander Design, Ashley Avila Photography
Photo of a large transitional open plan dining in Grand Rapids with light hardwood floors, a metal fireplace surround, grey walls, a ribbon fireplace and brown floor.
Photo of a large transitional open plan dining in Grand Rapids with light hardwood floors, a metal fireplace surround, grey walls, a ribbon fireplace and brown floor.

Photo of a mid-sized contemporary open plan dining in Barcelona with grey walls, light hardwood floors, a ribbon fireplace, beige floor, decorative wall panelling, a metal fireplace surround and recessed.
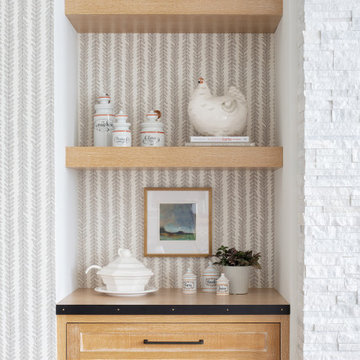
Our St. Pete studio designed this stunning home in a Greek Mediterranean style to create the best of Florida waterfront living. We started with a neutral palette and added pops of bright blue to recreate the hues of the ocean in the interiors. Every room is carefully curated to ensure a smooth flow and feel, including the luxurious bathroom, which evokes a calm, soothing vibe. All the bedrooms are decorated to ensure they blend well with the rest of the home's decor. The large outdoor pool is another beautiful highlight which immediately puts one in a relaxing holiday mood!
---
Pamela Harvey Interiors offers interior design services in St. Petersburg and Tampa, and throughout Florida's Suncoast area, from Tarpon Springs to Naples, including Bradenton, Lakewood Ranch, and Sarasota.
For more about Pamela Harvey Interiors, see here: https://www.pamelaharveyinteriors.com/
To learn more about this project, see here: https://www.pamelaharveyinteriors.com/portfolio-galleries/waterfront-home-tampa-fl

Salón de estilo nórdico, luminoso y acogedor con gran contraste entre tonos blancos y negros.
Inspiration for a mid-sized scandinavian dining room in Barcelona with white walls, light hardwood floors, a standard fireplace, a metal fireplace surround, white floor and vaulted.
Inspiration for a mid-sized scandinavian dining room in Barcelona with white walls, light hardwood floors, a standard fireplace, a metal fireplace surround, white floor and vaulted.
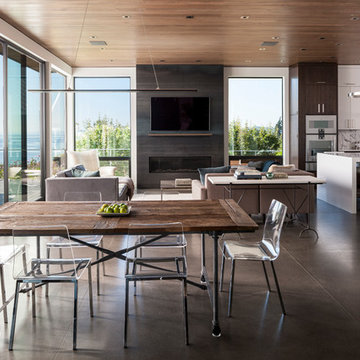
John Granen
Design ideas for a contemporary open plan dining in Seattle with white walls, concrete floors, a ribbon fireplace, a metal fireplace surround and grey floor.
Design ideas for a contemporary open plan dining in Seattle with white walls, concrete floors, a ribbon fireplace, a metal fireplace surround and grey floor.
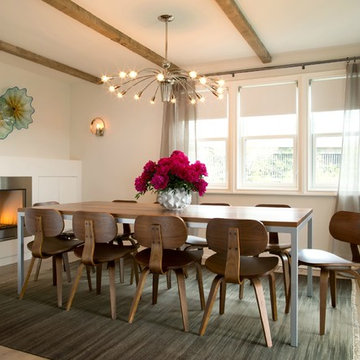
Liz Nemeth
This is an example of a mid-sized beach style separate dining room in Boston with white walls, medium hardwood floors, a ribbon fireplace and a metal fireplace surround.
This is an example of a mid-sized beach style separate dining room in Boston with white walls, medium hardwood floors, a ribbon fireplace and a metal fireplace surround.

Design ideas for a large scandinavian dining room in Dusseldorf with grey walls, bamboo floors, a hanging fireplace, a metal fireplace surround, brown floor, wallpaper and wallpaper.
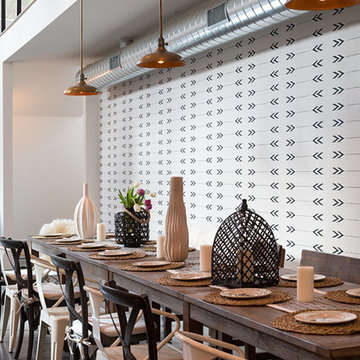
Marcell Puzsar, Brightroom Photography
Large industrial kitchen/dining combo in San Francisco with beige walls, concrete floors, a ribbon fireplace and a metal fireplace surround.
Large industrial kitchen/dining combo in San Francisco with beige walls, concrete floors, a ribbon fireplace and a metal fireplace surround.
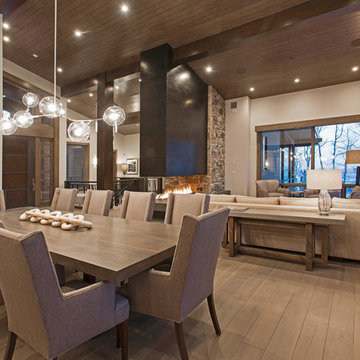
There's space in this great room for every gathering, and the cozy fireplace and floor-the-ceiling windows create a welcoming environment.
Inspiration for an expansive contemporary open plan dining in Salt Lake City with grey walls, medium hardwood floors, a two-sided fireplace, a metal fireplace surround and wood.
Inspiration for an expansive contemporary open plan dining in Salt Lake City with grey walls, medium hardwood floors, a two-sided fireplace, a metal fireplace surround and wood.

there is a spacious area to seat together in Dinning area. In the dinning area there is wooden dinning table with white sofa chairs, stylish pendant lights, well designed wall ,Windows to see outside view, grey curtains, showpieces on the table. In this design of dinning room there is good contrast of brownish wall color and white sofa.
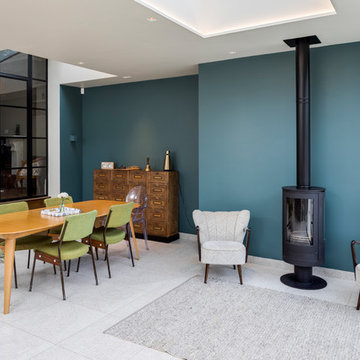
Inspiration for a contemporary open plan dining in London with blue walls, a wood stove, a metal fireplace surround and grey floor.
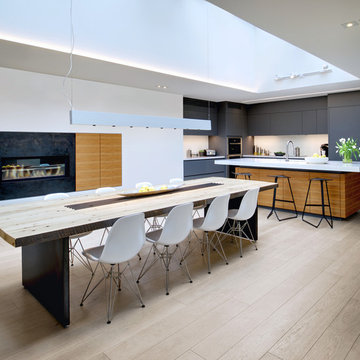
This is an example of a scandinavian kitchen/dining combo in Toronto with white walls, light hardwood floors, a ribbon fireplace and a metal fireplace surround.
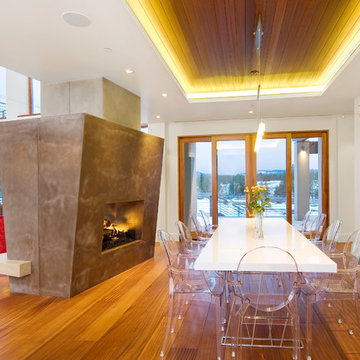
Paula Watts
Inspiration for a contemporary dining room in Other with a two-sided fireplace and a metal fireplace surround.
Inspiration for a contemporary dining room in Other with a two-sided fireplace and a metal fireplace surround.
Dining Room Design Ideas with a Metal Fireplace Surround
4