Dining Room Design Ideas with a Hanging Fireplace and a Plaster Fireplace Surround
Refine by:
Budget
Sort by:Popular Today
1 - 20 of 44 photos
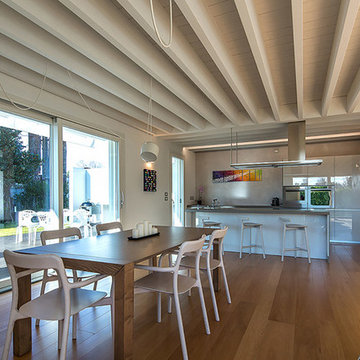
Il pranzo e la cucina si fondono in un continuo.
Design ideas for a mid-sized contemporary open plan dining in Other with white walls, painted wood floors, a hanging fireplace, a plaster fireplace surround and brown floor.
Design ideas for a mid-sized contemporary open plan dining in Other with white walls, painted wood floors, a hanging fireplace, a plaster fireplace surround and brown floor.

Suite à une nouvelle acquisition cette ancien duplex a été transformé en triplex. Un étage pièce de vie, un étage pour les enfants pré ado et un étage pour les parents. Nous avons travaillé les volumes, la clarté, un look à la fois chaleureux et épuré
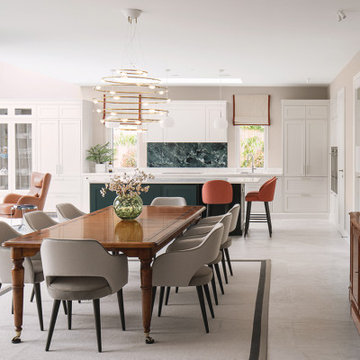
Photo of a large modern open plan dining in Dublin with beige walls, porcelain floors, a hanging fireplace, a plaster fireplace surround and grey floor.
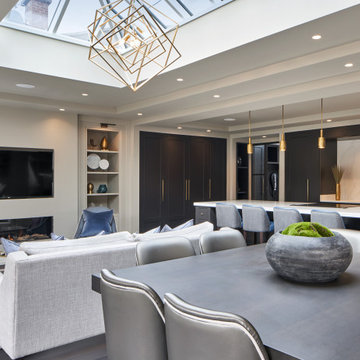
Overview shot of open-plan kitchen/dining/living with pyramid rooflight.
Inspiration for a large contemporary open plan dining in Dublin with dark hardwood floors, a hanging fireplace, a plaster fireplace surround and grey floor.
Inspiration for a large contemporary open plan dining in Dublin with dark hardwood floors, a hanging fireplace, a plaster fireplace surround and grey floor.
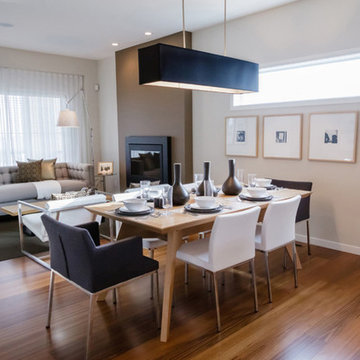
Mid-sized contemporary open plan dining in New York with beige walls, medium hardwood floors, a hanging fireplace, a plaster fireplace surround and brown floor.
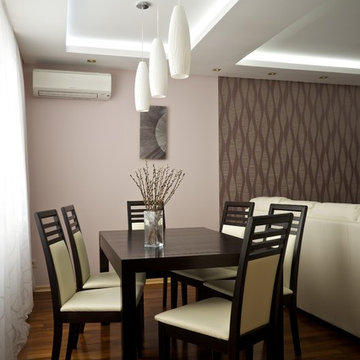
This is an example of a mid-sized contemporary dining room in Other with pink walls, dark hardwood floors, a hanging fireplace, a plaster fireplace surround and brown floor.
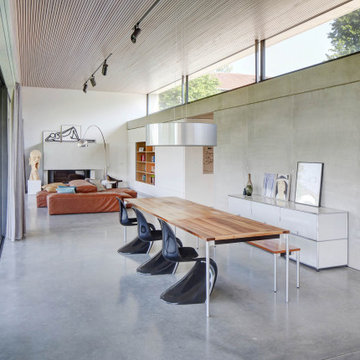
This is an example of a contemporary open plan dining in Stuttgart with grey walls, concrete floors, a hanging fireplace, a plaster fireplace surround and grey floor.
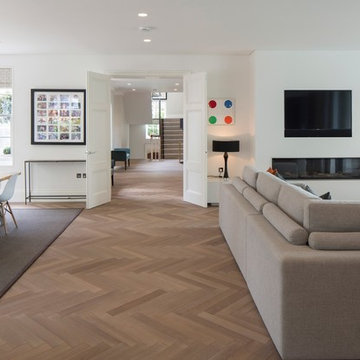
Large traditional kitchen/dining combo in London with white walls, medium hardwood floors, a hanging fireplace, a plaster fireplace surround and brown floor.
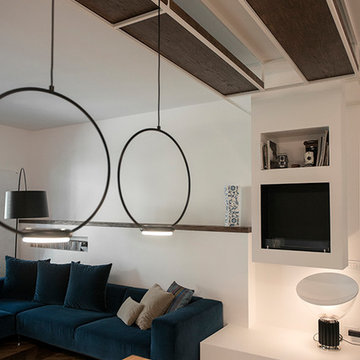
Il desiderio di un ambiente intimo e rilassante di una committenza innamorata del mare e dei viaggi ha guidato la ristrutturazione di questa residenza signorile e contemporanea. L’amore per il mare viene tradotto nelle scelte cromatiche e nell’accostamento con le calde tonalità del parquet dal colore e formato ricercato. Lo spazio non viene frazionato ma unificato con lo scopo di abbracciare in un solo sguardo tutto il living. A completare il segno architettonico sono posizionate ad hoc illuminazioni iconiche e per riscaldare ulteriormente l’atmosfera è possibile, con un gesto, accendere il bio-camino.
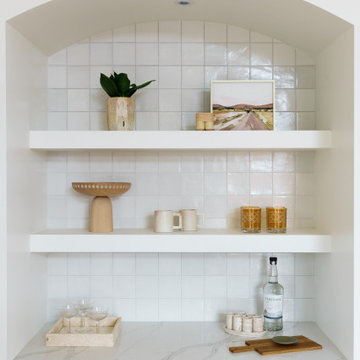
Design ideas for a small beach style open plan dining in San Diego with white walls, light hardwood floors, a hanging fireplace, a plaster fireplace surround, beige floor and vaulted.
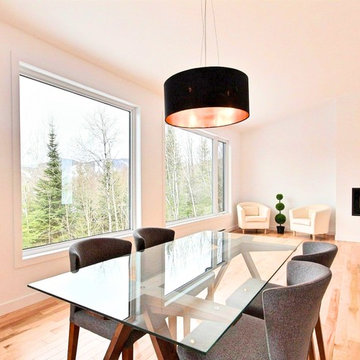
Dining room - House by Construction McKinley located in Quebec, Quebec, Canada. Maison par Construction McKinley situé à Québec, Quénec, Canada.
Mid-sized scandinavian open plan dining in Other with white walls, light hardwood floors, a hanging fireplace, a plaster fireplace surround and beige floor.
Mid-sized scandinavian open plan dining in Other with white walls, light hardwood floors, a hanging fireplace, a plaster fireplace surround and beige floor.
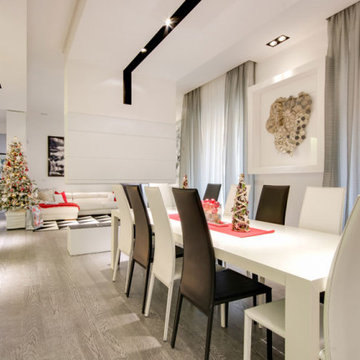
Il camino sospeso legato in modo sapiente ai binari luminosi del contro-soffitto divide l'area sofà da quella degli ospiti in modo sottile senza precludere la vista dell'intero soggiorno.
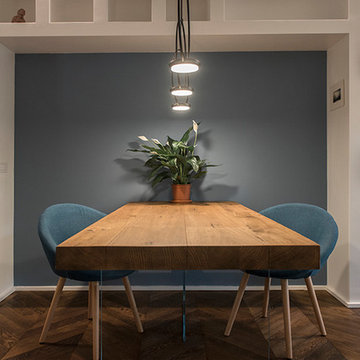
Il desiderio di un ambiente intimo e rilassante di una committenza innamorata del mare e dei viaggi ha guidato la ristrutturazione di questa residenza signorile e contemporanea. L’amore per il mare viene tradotto nelle scelte cromatiche e nell’accostamento con le calde tonalità del parquet dal colore e formato ricercato. Lo spazio non viene frazionato ma unificato con lo scopo di abbracciare in un solo sguardo tutto il living. A completare il segno architettonico sono posizionate ad hoc illuminazioni iconiche e per riscaldare ulteriormente l’atmosfera è possibile, con un gesto, accendere il bio-camino.
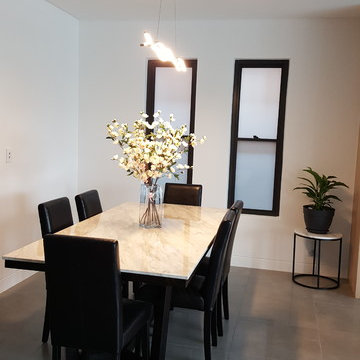
Photo of a large contemporary open plan dining in Sydney with white walls, porcelain floors, a hanging fireplace, a plaster fireplace surround and grey floor.
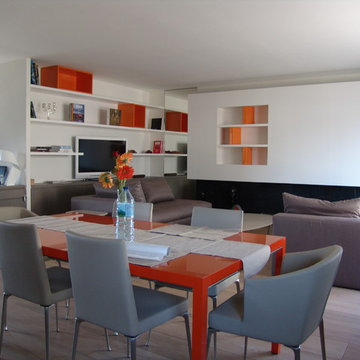
Photo of a mid-sized contemporary open plan dining in Paris with white walls, medium hardwood floors, a hanging fireplace, a plaster fireplace surround and beige floor.
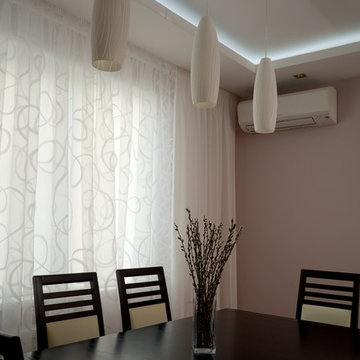
This is an example of a mid-sized contemporary open plan dining in Other with pink walls, dark hardwood floors, a hanging fireplace, a plaster fireplace surround and brown floor.
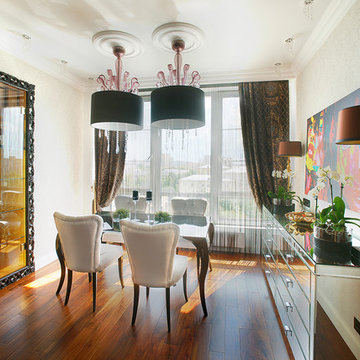
Photo of a mid-sized eclectic dining room in Moscow with white walls, medium hardwood floors, a hanging fireplace and a plaster fireplace surround.
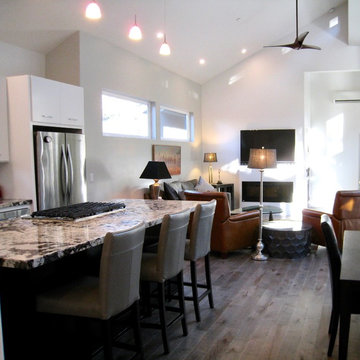
An alternate view from kitchen & dining into living space of this great room affords many casual dining options with a dynamite view of rambling countryside.
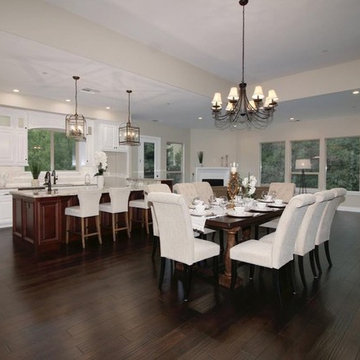
This is an example of an expansive contemporary kitchen/dining combo in Sacramento with beige walls, dark hardwood floors, a hanging fireplace, a plaster fireplace surround and brown floor.
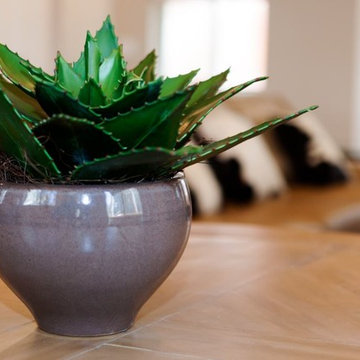
Vacation Rental Living Room
Photograph by Hazeltine Photography.
This was a fun, collaborative effort with our clients. Coming from the Bay area, our clients spend a lot of time in Tahoe and therefore purchased a vacation home within close proximity to Heavenly Mountain. Their intention was to utilize the three-bedroom, three-bathroom, single-family home as a vacation rental but also as a part-time, second home for themselves. Being a vacation rental, budget was a top priority. We worked within our clients’ parameters to create a mountain modern space with the ability to sleep 10, while maintaining durability, functionality and beauty. We’re all thrilled with the result.
Talie Jane Interiors is a full-service, luxury interior design firm specializing in sophisticated environments.
Founder and interior designer, Talie Jane, is well known for her ability to collaborate with clients. She creates highly individualized spaces, reflective of individual tastes and lifestyles. Talie's design approach is simple. She believes that, "every space should tell a story in an artistic and beautiful way while reflecting the personalities and design needs of our clients."
At Talie Jane Interiors, we listen, understand our clients and deliver within budget to provide beautiful, comfortable spaces. By utilizing an analytical and artistic approach, we offer creative solutions to design challenges.
Dining Room Design Ideas with a Hanging Fireplace and a Plaster Fireplace Surround
1