Dining Room Design Ideas with a Plaster Fireplace Surround and Black Floor
Refine by:
Budget
Sort by:Popular Today
1 - 20 of 25 photos
Item 1 of 3
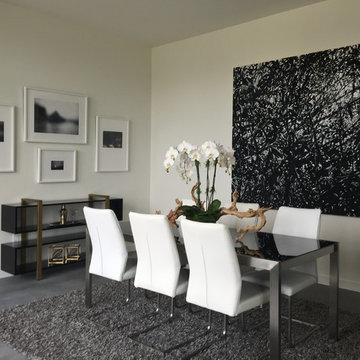
MOONEShome
Mid-sized contemporary dining room in San Francisco with white walls, concrete floors, a ribbon fireplace, a plaster fireplace surround and black floor.
Mid-sized contemporary dining room in San Francisco with white walls, concrete floors, a ribbon fireplace, a plaster fireplace surround and black floor.
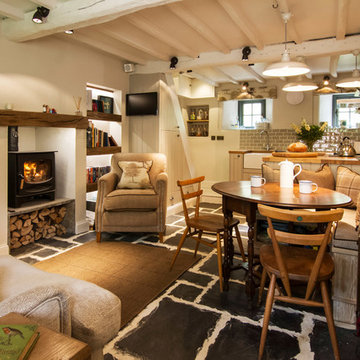
Inspiration for a small country dining room in Cornwall with beige walls, a wood stove, a plaster fireplace surround and black floor.
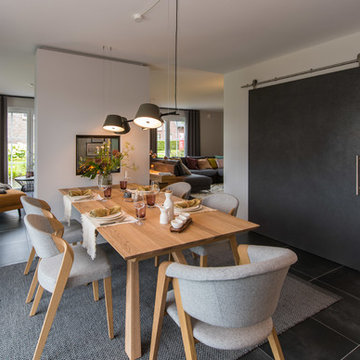
Mit Blick auf das Kaminfeuer lädt der große Esstisch zu geselligen Runden ein.
Inspiration for a mid-sized contemporary open plan dining in Other with white walls, a two-sided fireplace, black floor and a plaster fireplace surround.
Inspiration for a mid-sized contemporary open plan dining in Other with white walls, a two-sided fireplace, black floor and a plaster fireplace surround.
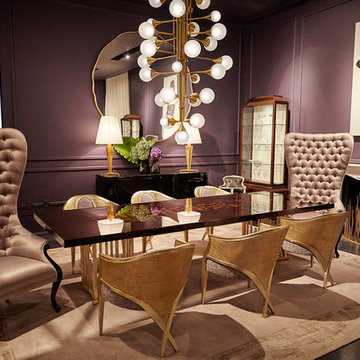
Photo of a mid-sized traditional separate dining room in Frankfurt with purple walls, a plaster fireplace surround and black floor.
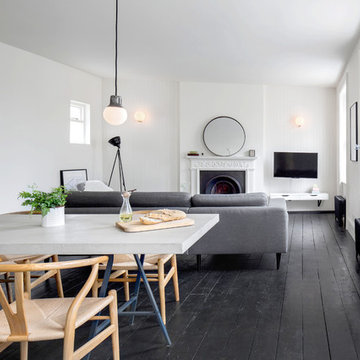
Juliet Murphy
Inspiration for a mid-sized contemporary open plan dining in London with white walls, dark hardwood floors, black floor, a standard fireplace and a plaster fireplace surround.
Inspiration for a mid-sized contemporary open plan dining in London with white walls, dark hardwood floors, black floor, a standard fireplace and a plaster fireplace surround.
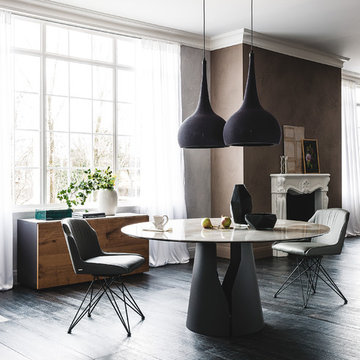
Giano Keramik Dining Table is precisely what is needed to make any dining room the center of attention. Featuring an ideal balance between high design, sophisticated materials and convenience of daily use, Giano Keramik Dining Table is manufactured in Italy by Cattelan Italia and designed by Manzoni and Tapinassi.
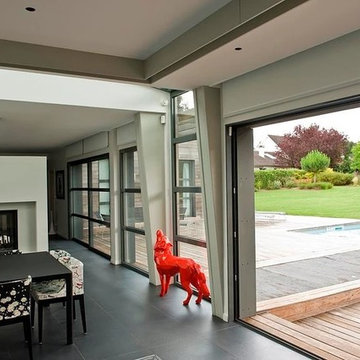
© Robinson architecte
Photo of a mid-sized modern open plan dining in Paris with white walls, ceramic floors, a two-sided fireplace, a plaster fireplace surround and black floor.
Photo of a mid-sized modern open plan dining in Paris with white walls, ceramic floors, a two-sided fireplace, a plaster fireplace surround and black floor.
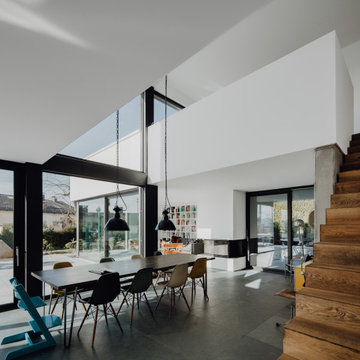
Haus des Jahres 2014
Diese moderne Flachdachvilla, entworfen für eine 4köpfige Familie in Pfaffenhofen, erhielt den ersten Preis im Wettbewerb „Haus des Jahres“, veranstaltet von Europas größter Wohnzeitschrift „Schöner Wohnen“. Mit seinen formalen Bezügen zum Bauhaus besticht der L-förmige Bau durch seine großflächigen Glasfronten, über die Licht und Luft im Innern erschlossen werden. Das begeisterte die Jury ebenso wie „die moderne Interpretation der Holztafelbauweise, deren wetterunabhängige, präzise und schnelle Vorfertigung an Qualität nicht zu überbieten ist“.
Sichtbeton, Holz und Glas dominieren die ästhetische Schlichtheit des Gebäudes, akzentuiert durch Elemente wie die historische, gusseiserne Stütze im Wohnbereich. Diese wurde bewusst als sichtbares, statisches Element der Gesamtkonstruktion eingesetzt und zur Geltung gebracht. Ein ganz besonderer Bestandteil der Innengestaltung ist auch die aus Blockstufen gearbeitet Eichentreppe, die nicht nur dem funktionalen Auf und AB dient sondern ebenso Sitzgelegenheit bietet. Die zahlreichen Designklassiker aus den 20er bis 60er Jahren, eine Leidenschaft der Bauherrin, tragen zu der gelungenen Symbiose aus Bauhaus, Midcentury und 21. Jahrhundert bei.
Im Erdgeschoss gehen Küche, Essbereich und Wohnen ineinander über. Diese Verschmelzung setzt sich nach außen fort, deutlich sichtbar am Kaminblock, der von Innen und Außen nutzbar ist. Über dem Essbereich öffnet sich ein Luftraum zum Obergeschoss, in dem die privaten Bereiche der Familie und eine Dachterrasse mit Panoramablick untergebracht sind.
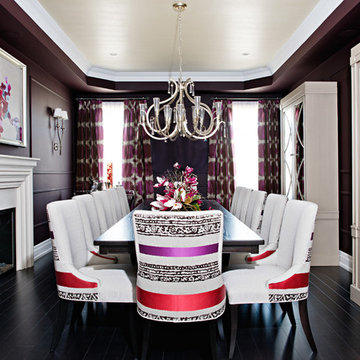
Inspiration for a large transitional separate dining room in Toronto with purple walls, dark hardwood floors, a plaster fireplace surround, a standard fireplace and black floor.
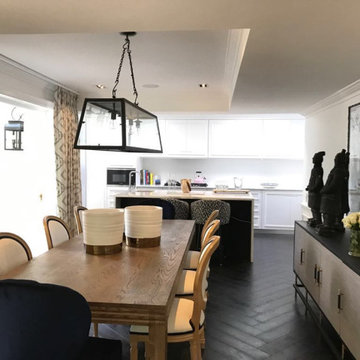
Newly renovated dining room with bulkhead detail and sliding stacking doors opening up to deck area
Photo of a small contemporary open plan dining in Other with white walls, dark hardwood floors, a standard fireplace, a plaster fireplace surround and black floor.
Photo of a small contemporary open plan dining in Other with white walls, dark hardwood floors, a standard fireplace, a plaster fireplace surround and black floor.
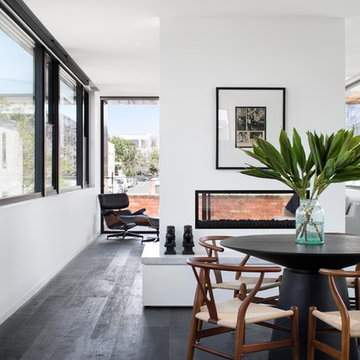
Emily Bartlett
Milton Architecture
This is an example of a mid-sized modern open plan dining in Melbourne with white walls, dark hardwood floors, a two-sided fireplace, a plaster fireplace surround and black floor.
This is an example of a mid-sized modern open plan dining in Melbourne with white walls, dark hardwood floors, a two-sided fireplace, a plaster fireplace surround and black floor.
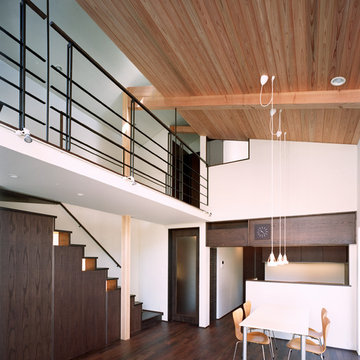
Inspiration for a mid-sized modern open plan dining in Tokyo with white walls, medium hardwood floors, no fireplace, a plaster fireplace surround and black floor.
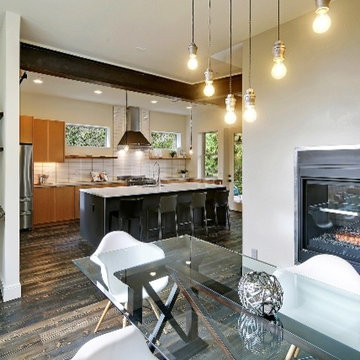
Tucker English Photography
Inspiration for a country kitchen/dining combo in Seattle with white walls, dark hardwood floors, a two-sided fireplace, a plaster fireplace surround and black floor.
Inspiration for a country kitchen/dining combo in Seattle with white walls, dark hardwood floors, a two-sided fireplace, a plaster fireplace surround and black floor.
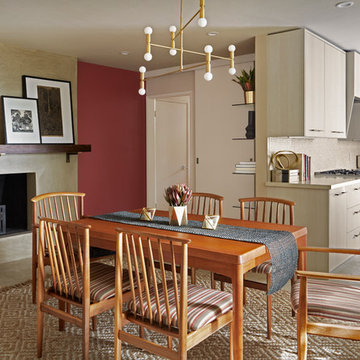
This home had a 70's rock fireplace and we smooth coated it wit this taupe plaster and a walnut mantle and makes this dining room come into focus. The burnt red walls also add impact. I re-upholstered the chairs with a touch of red to key in the wall color. Add a modern chandelier and the client's beloved dining set and you have a room that really hums.
Photos by Zeke Ruelas
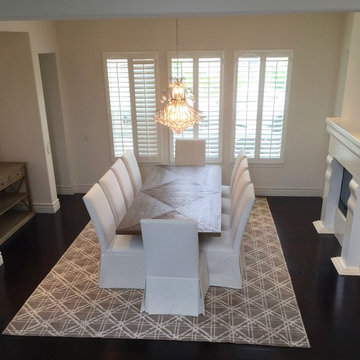
Love this formal space! Gorgeous wool and silk rug enhances inlaid pattern on the oak table.
Inspiration for a mid-sized contemporary kitchen/dining combo in Los Angeles with grey walls, dark hardwood floors, a standard fireplace, a plaster fireplace surround and black floor.
Inspiration for a mid-sized contemporary kitchen/dining combo in Los Angeles with grey walls, dark hardwood floors, a standard fireplace, a plaster fireplace surround and black floor.
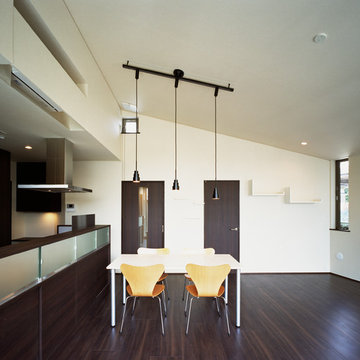
Design ideas for a mid-sized modern open plan dining in Tokyo Suburbs with dark hardwood floors, no fireplace, a plaster fireplace surround, black floor and white walls.
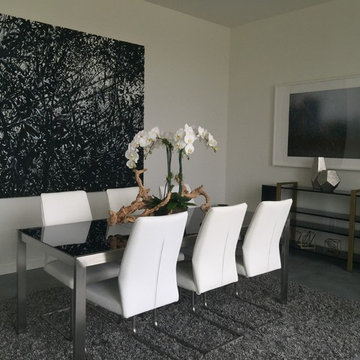
MOONEShome
Design ideas for a mid-sized contemporary dining room in San Francisco with white walls, concrete floors, a ribbon fireplace, a plaster fireplace surround and black floor.
Design ideas for a mid-sized contemporary dining room in San Francisco with white walls, concrete floors, a ribbon fireplace, a plaster fireplace surround and black floor.
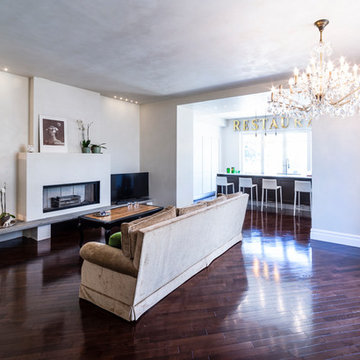
Design ideas for a small contemporary dining room in Rome with dark hardwood floors, a plaster fireplace surround and black floor.
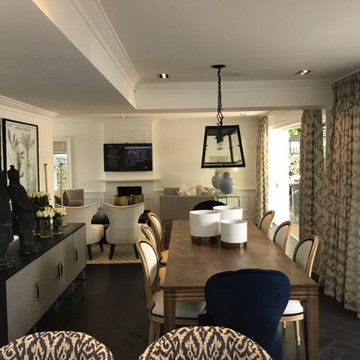
Newly renovated dining room with bulkhead detail and sliding stacking doors opening up to deck area
This is an example of a small contemporary open plan dining in Other with white walls, dark hardwood floors, a standard fireplace, a plaster fireplace surround and black floor.
This is an example of a small contemporary open plan dining in Other with white walls, dark hardwood floors, a standard fireplace, a plaster fireplace surround and black floor.
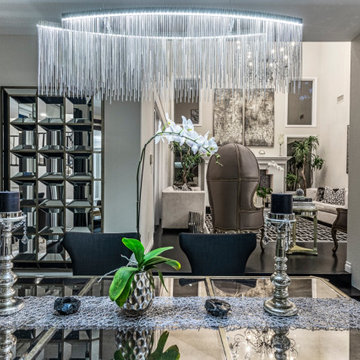
Dining room/ family room. Black hardwood floors.
This is an example of a large transitional open plan dining in Las Vegas with grey walls, dark hardwood floors, a standard fireplace, a plaster fireplace surround and black floor.
This is an example of a large transitional open plan dining in Las Vegas with grey walls, dark hardwood floors, a standard fireplace, a plaster fireplace surround and black floor.
Dining Room Design Ideas with a Plaster Fireplace Surround and Black Floor
1